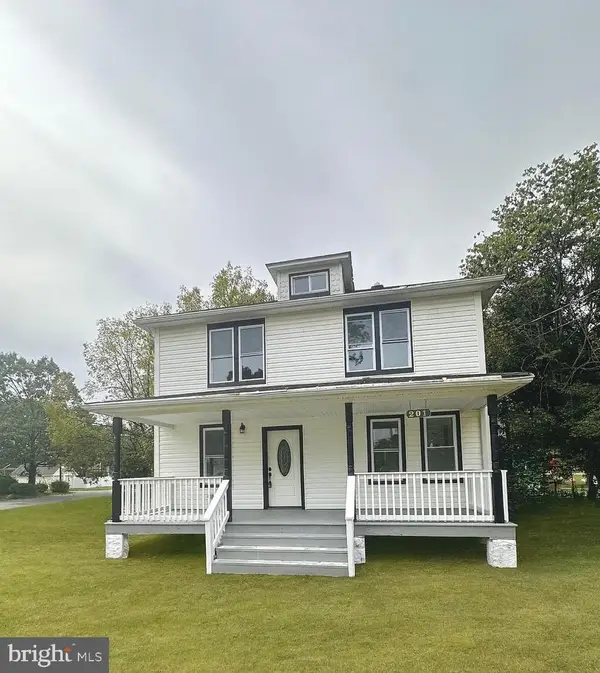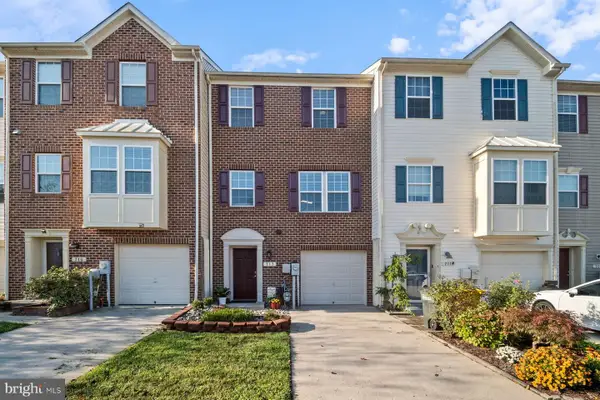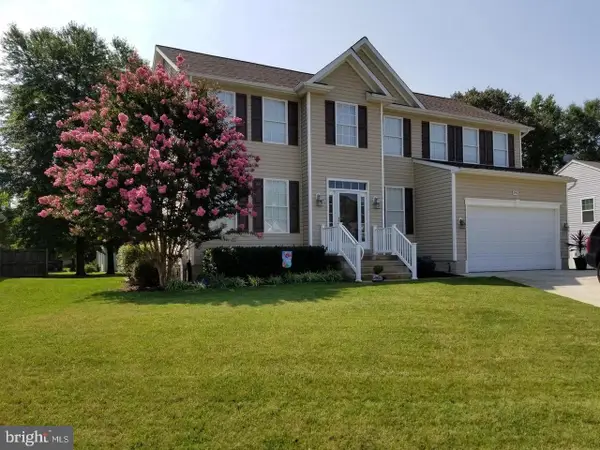6611 Fable Ct, Glen Burnie, MD 21060
Local realty services provided by:Better Homes and Gardens Real Estate GSA Realty
Listed by:ming guo
Office:northrop realty
MLS#:MDAA2121992
Source:BRIGHTMLS
Price summary
- Price:$395,000
- Price per sq. ft.:$182.2
- Monthly HOA dues:$85
About this home
Welcome to this four level townhome featuring three bedrooms and two full bathrooms, tucked away in the desirable Cromwell Fountain community just minutes from everything you need. Step inside to a freshly painted interior in a light neutral palette that enhances the sense of space and warmth. The updated eat-in kitchen offers stainless steel appliances, granite countertops, tile backsplash, pantry, and a center island, creating a functional space for cooking and gathering. An open concept layout connects the living and dining rooms, filled with natural light and sliding glass doors that provide the potential for a future deck. Upstairs, two comfortable bedrooms share a full hall bathroom with a tub shower, while a convenient laundry room is just steps away. The private top level is devoted to the spacious primary bedroom, complete with an ensuite bathroom featuring a walk-in shower and separate soaking tub. Downstairs on the lower level, a flexible recreation room is ideal for a home office, gym, or additional living space, with direct access to the two-car rear-entry garage. Other recent improvements include a new roof in 2021. Some images have been virtually staged.
Contact an agent
Home facts
- Year built:2000
- Listing ID #:MDAA2121992
- Added:61 day(s) ago
- Updated:October 01, 2025 at 07:32 AM
Rooms and interior
- Bedrooms:3
- Total bathrooms:2
- Full bathrooms:2
- Living area:2,168 sq. ft.
Heating and cooling
- Cooling:Central A/C
- Heating:Central, Forced Air, Natural Gas
Structure and exterior
- Roof:Shingle
- Year built:2000
- Building area:2,168 sq. ft.
- Lot area:0.02 Acres
Utilities
- Water:Public
- Sewer:Public Sewer
Finances and disclosures
- Price:$395,000
- Price per sq. ft.:$182.2
- Tax amount:$3,500 (2024)
New listings near 6611 Fable Ct
- Coming Soon
 $377,900Coming Soon4 beds 2 baths
$377,900Coming Soon4 beds 2 baths500 Manor Rd, GLEN BURNIE, MD 21061
MLS# MDAA2127596Listed by: CENTURY 21 DON GURNEY - Coming Soon
 $350,000Coming Soon3 beds 1 baths
$350,000Coming Soon3 beds 1 baths125 Range Rd, GLEN BURNIE, MD 21061
MLS# MDAA2126726Listed by: CENTURY 21 NEW MILLENNIUM - Coming Soon
 $450,000Coming Soon3 beds 4 baths
$450,000Coming Soon3 beds 4 baths504 Walters Pl, GLEN BURNIE, MD 21060
MLS# MDAA2127348Listed by: HOMESMART - Coming Soon
 $220,000Coming Soon2 beds 2 baths
$220,000Coming Soon2 beds 2 baths1113 Castle Harbour Way #1b, GLEN BURNIE, MD 21060
MLS# MDAA2127500Listed by: VYBE REALTY - New
 $360,000Active3 beds 3 baths1,569 sq. ft.
$360,000Active3 beds 3 baths1,569 sq. ft.1423 Braden Loop, GLEN BURNIE, MD 21061
MLS# MDAA2127528Listed by: KELLER WILLIAMS PREFERRED PROPERTIES - New
 $749,000Active5 beds 4 baths3,577 sq. ft.
$749,000Active5 beds 4 baths3,577 sq. ft.510 Creek Crossing Ln, GLEN BURNIE, MD 21060
MLS# MDAA2127522Listed by: ARS REAL ESTATE GROUP - New
 $424,990Active4 beds 2 baths1,648 sq. ft.
$424,990Active4 beds 2 baths1,648 sq. ft.201 Central Ave, GLEN BURNIE, MD 21061
MLS# MDAA2127462Listed by: REAL BROKER, LLC - Open Sun, 11am to 1pmNew
 $300,000Active2 beds 1 baths834 sq. ft.
$300,000Active2 beds 1 baths834 sq. ft.32 1st Ave, GLEN BURNIE, MD 21060
MLS# MDAA2127426Listed by: COMPASS - New
 $439,000Active3 beds 3 baths1,757 sq. ft.
$439,000Active3 beds 3 baths1,757 sq. ft.713 Raven Grn, GLEN BURNIE, MD 21060
MLS# MDAA2127460Listed by: LONG & FOSTER REAL ESTATE, INC. - New
 $675,000Active4 beds 4 baths3,612 sq. ft.
$675,000Active4 beds 4 baths3,612 sq. ft.595 Shady Brk, GLEN BURNIE, MD 21060
MLS# MDAA2127400Listed by: ENGEL & VOLKERS ANNAPOLIS
