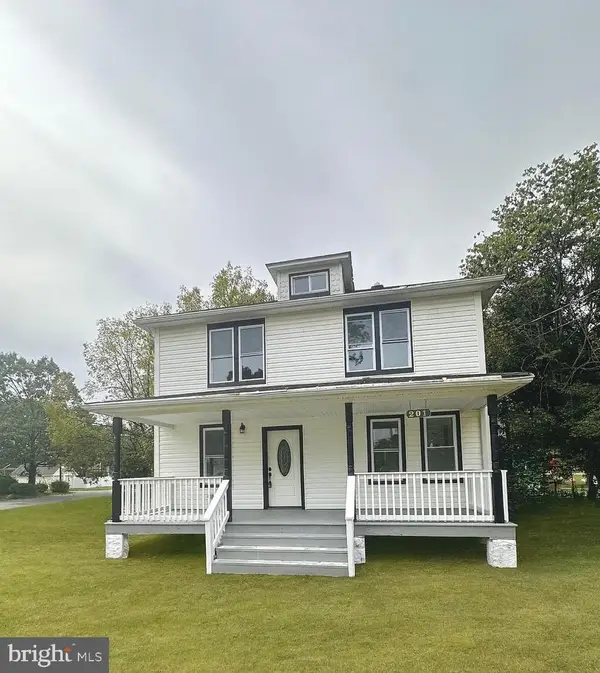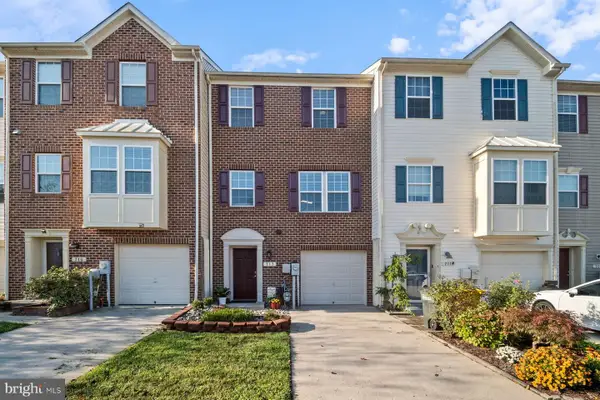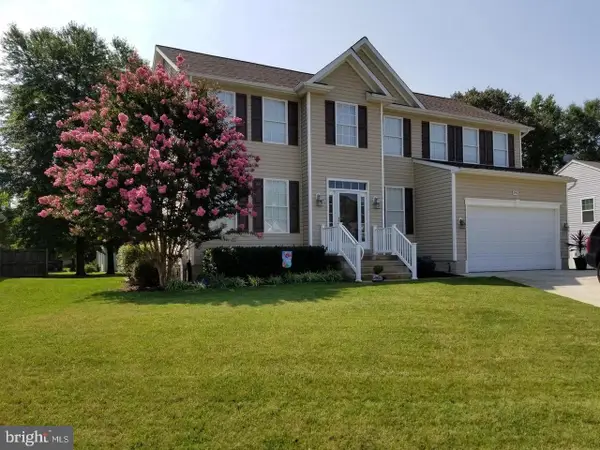6827 Winterhill Ln, Glen Burnie, MD 21060
Local realty services provided by:Better Homes and Gardens Real Estate Cassidon Realty
6827 Winterhill Ln,Glen Burnie, MD 21060
$542,840
- 4 Beds
- 5 Baths
- 2,649 sq. ft.
- Townhouse
- Pending
Listed by:linda d pelton
Office:taylor properties
MLS#:MDAA2112088
Source:BRIGHTMLS
Price summary
- Price:$542,840
- Price per sq. ft.:$204.92
- Monthly HOA dues:$135
About this home
Introducing An Exciting New Section In The Highly Sought-After Tanyard Cove North Community! Stunning 4-bedroom, 3 Full & Two Half Bath End Of Row Townhome Is Currently Under Construction and Will Be Ready For Move-In By July 2025. Designed With Modern Living In Mind, The Chef-Ready Kitchen Features An Oversized Center Island, Perfect For Casual Dining & Entertaining, Alongside High-End Appliances To Simplify Your Cooking Experience. The Sleek White Cabinetry & Granite Countertops Create a Fresh, Stylish Ambiance Throughout The Space.
The Open Floor Plan Offers a Seamless Flow Between The Dedicated Dining Area & Spacious Living Room. The Owner’s Suite Is A True Retreat, Complete With a Spa-Like Bathroom, a Step-in Shower, a Granite Dual Vanity, & a Large Walk-in Closet. Two Additional Bedrooms On The Upper Level Share a Full Bath, & a Convenient Laundry Room Completes The Floor. The Lower Level Offers a 4th Bedroom & a Full Bath, Ideal For Guests Or Additional Family Members. All Full Bathrooms Are Equipped With Granite Vanity Countertops & Beautiful Ceramic Tile.
Enjoy The Private, Tranquil Views Of Trees From The Back Of The Home, And Take Advantage Of The 2-Car Driveway. As a Resident of Tanyard Cove North, You’ll Have Access To a Resort-Style Community With a Range of Amenities, Including an Outdoor Pool, Playground, Walking Trails, a Waterfront Picnic Area, Kayaking, a Dock, a Clubhouse, a Gym, & So Much More.
Conveniently Located Near Major Routes 695, 295, 95, & 100, This Home Is a Short Drive To Ft. Meade, The Coast Guard, NSA, & The National Business Park.
Photos & Description is for Illustration purposes and is subject to change
Buyer's Agent MUST Be Present Upon FIRST Visit & Register the Buyer
Contact an agent
Home facts
- Year built:2025
- Listing ID #:MDAA2112088
- Added:168 day(s) ago
- Updated:October 01, 2025 at 07:32 AM
Rooms and interior
- Bedrooms:4
- Total bathrooms:5
- Full bathrooms:3
- Half bathrooms:2
- Living area:2,649 sq. ft.
Heating and cooling
- Cooling:Central A/C
- Heating:Electric, Heat Pump(s)
Structure and exterior
- Year built:2025
- Building area:2,649 sq. ft.
- Lot area:0.04 Acres
Utilities
- Water:Public
- Sewer:Public Sewer
Finances and disclosures
- Price:$542,840
- Price per sq. ft.:$204.92
- Tax amount:$1,311 (2024)
New listings near 6827 Winterhill Ln
- Coming Soon
 $377,900Coming Soon4 beds 2 baths
$377,900Coming Soon4 beds 2 baths500 Manor Rd, GLEN BURNIE, MD 21061
MLS# MDAA2127596Listed by: CENTURY 21 DON GURNEY - Coming Soon
 $350,000Coming Soon3 beds 1 baths
$350,000Coming Soon3 beds 1 baths125 Range Rd, GLEN BURNIE, MD 21061
MLS# MDAA2126726Listed by: CENTURY 21 NEW MILLENNIUM - Coming Soon
 $450,000Coming Soon3 beds 4 baths
$450,000Coming Soon3 beds 4 baths504 Walters Pl, GLEN BURNIE, MD 21060
MLS# MDAA2127348Listed by: HOMESMART - Coming Soon
 $220,000Coming Soon2 beds 2 baths
$220,000Coming Soon2 beds 2 baths1113 Castle Harbour Way #1b, GLEN BURNIE, MD 21060
MLS# MDAA2127500Listed by: VYBE REALTY - New
 $360,000Active3 beds 3 baths1,569 sq. ft.
$360,000Active3 beds 3 baths1,569 sq. ft.1423 Braden Loop, GLEN BURNIE, MD 21061
MLS# MDAA2127528Listed by: KELLER WILLIAMS PREFERRED PROPERTIES - New
 $749,000Active5 beds 4 baths3,577 sq. ft.
$749,000Active5 beds 4 baths3,577 sq. ft.510 Creek Crossing Ln, GLEN BURNIE, MD 21060
MLS# MDAA2127522Listed by: ARS REAL ESTATE GROUP - New
 $424,990Active4 beds 2 baths1,648 sq. ft.
$424,990Active4 beds 2 baths1,648 sq. ft.201 Central Ave, GLEN BURNIE, MD 21061
MLS# MDAA2127462Listed by: REAL BROKER, LLC - Open Sun, 11am to 1pmNew
 $300,000Active2 beds 1 baths834 sq. ft.
$300,000Active2 beds 1 baths834 sq. ft.32 1st Ave, GLEN BURNIE, MD 21060
MLS# MDAA2127426Listed by: COMPASS - New
 $439,000Active3 beds 3 baths1,757 sq. ft.
$439,000Active3 beds 3 baths1,757 sq. ft.713 Raven Grn, GLEN BURNIE, MD 21060
MLS# MDAA2127460Listed by: LONG & FOSTER REAL ESTATE, INC. - New
 $675,000Active4 beds 4 baths3,612 sq. ft.
$675,000Active4 beds 4 baths3,612 sq. ft.595 Shady Brk, GLEN BURNIE, MD 21060
MLS# MDAA2127400Listed by: ENGEL & VOLKERS ANNAPOLIS
