7121 Baltimore Annapolis Blvd, Glen Burnie, MD 21061
Local realty services provided by:Better Homes and Gardens Real Estate Valley Partners
7121 Baltimore Annapolis Blvd,Glen Burnie, MD 21061
$168,000
- - Beds
- - Baths
- - sq. ft.
- Single family
- Sold
Listed by: jamie michelle richardson
Office: re/max united real estate
MLS#:MDAA2129968
Source:BRIGHTMLS
Sorry, we are unable to map this address
Price summary
- Price:$168,000
About this home
Charming Cape Cod Starter Home with Endless Potential
Welcome to this storybook Cape Cod with the perfect blend of cozy comfort and opportunity! This inviting home greets you with its classic dormer windows, freshly painted exterior, and a welcoming front porch entry. Inside, you’ll find a light-filled living area ready for your personal touch, a functional kitchen space, and two comfortable bedrooms offering flexibility for guests, a home office, or a creative studio.
With a spacious yard perfect for gardening, play, or future expansion, this property offers room to grow. Whether you’re a first-time buyer, an investor, or simply looking to downsize, this home provides a charming canvas to make your own.
✨ Highlights:
Classic Cape Cod architecture with character and charm
Large grassy yard with mature trees and space to enjoy outdoors
Convenient location close to shops, schools, and commuter routes
A perfect starter home or investment opportunity
Bring your vision — this home is ready for its next chapter!
Contact an agent
Home facts
- Year built:1952
- Listing ID #:MDAA2129968
- Added:106 day(s) ago
- Updated:February 14, 2026 at 03:39 AM
Heating and cooling
- Cooling:Ceiling Fan(s), Central A/C
- Heating:Heat Pump(s), Natural Gas
Structure and exterior
- Roof:Shingle
- Year built:1952
Schools
- High school:NORTH COUNTY
- Middle school:LINDALE
- Elementary school:HILLTOP
Utilities
- Water:Public
- Sewer:Public Sewer
Finances and disclosures
- Price:$168,000
- Tax amount:$3,348 (2025)
New listings near 7121 Baltimore Annapolis Blvd
- Coming Soon
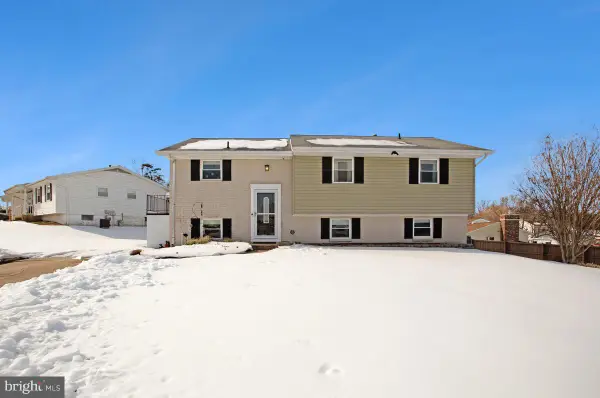 $445,000Coming Soon3 beds 2 baths
$445,000Coming Soon3 beds 2 baths8251 Ahearn Rd, MILLERSVILLE, MD 21108
MLS# MDAA2136498Listed by: DOUGLAS REALTY LLC - New
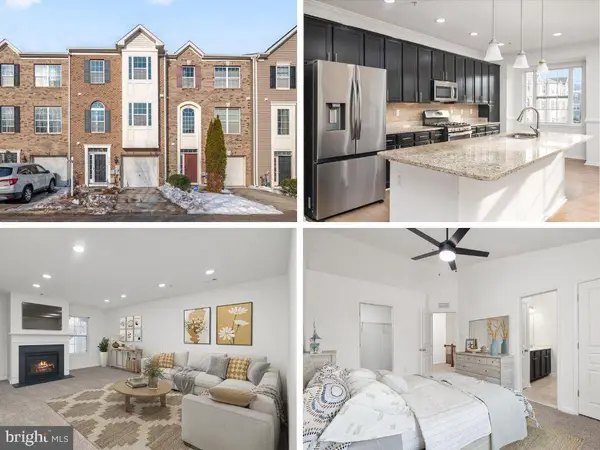 $440,000Active3 beds 4 baths2,208 sq. ft.
$440,000Active3 beds 4 baths2,208 sq. ft.1106 Curtis Way, GLEN BURNIE, MD 21061
MLS# MDAA2130734Listed by: KELLER WILLIAMS FLAGSHIP - Coming Soon
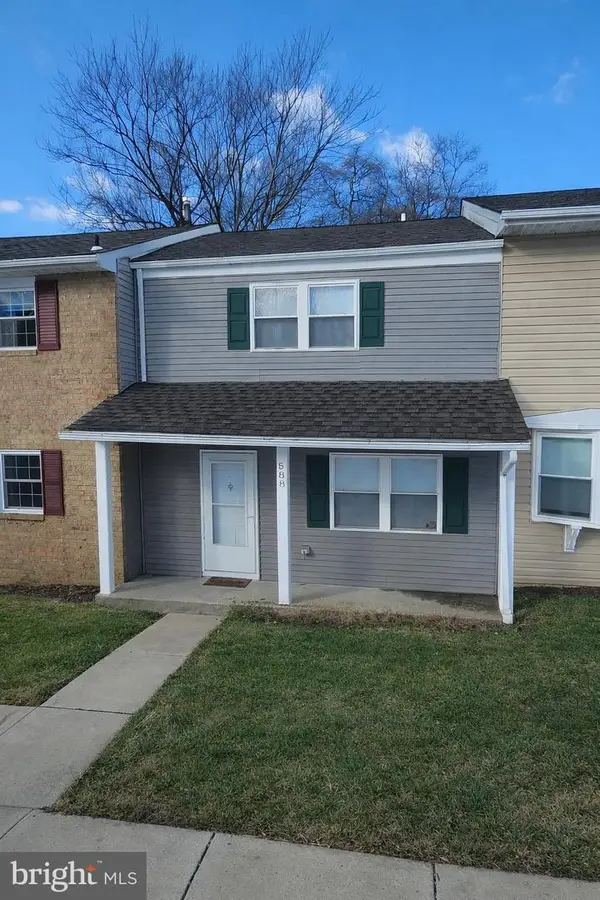 $325,000Coming Soon3 beds 2 baths
$325,000Coming Soon3 beds 2 baths588 Valleywood Rd, MILLERSVILLE, MD 21108
MLS# MDAA2136632Listed by: RE/MAX LEADING EDGE - Coming Soon
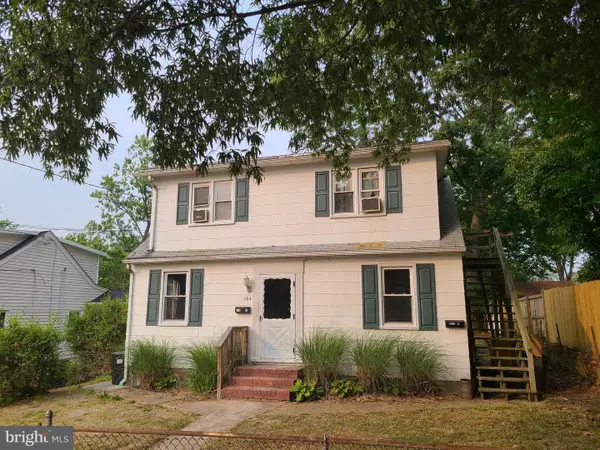 $440,000Coming Soon4 beds 2 baths
$440,000Coming Soon4 beds 2 baths104 New Jersey Ave, GLEN BURNIE, MD 21061
MLS# MDAA2136646Listed by: DOUGLAS REALTY LLC - New
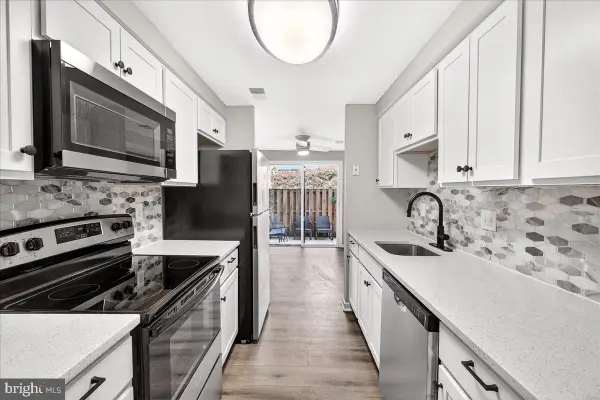 $249,000Active2 beds 1 baths1,320 sq. ft.
$249,000Active2 beds 1 baths1,320 sq. ft.492 West Ct, GLEN BURNIE, MD 21061
MLS# MDAA2136610Listed by: CHARIS REALTY GROUP - New
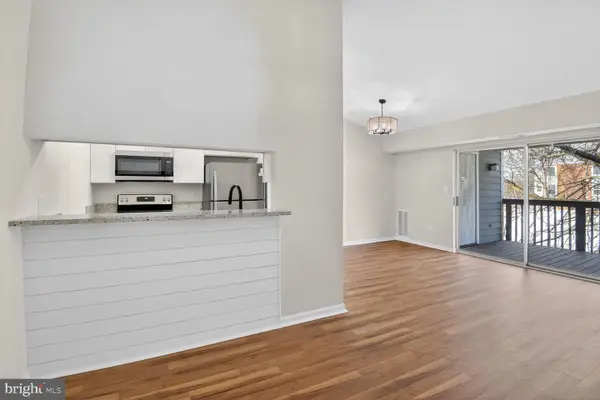 $249,999Active2 beds 2 baths886 sq. ft.
$249,999Active2 beds 2 baths886 sq. ft.6801 White Water Way #301, GLEN BURNIE, MD 21060
MLS# MDAA2136506Listed by: LONG & FOSTER REAL ESTATE, INC. - Open Sat, 12 to 4pmNew
 $589,999Active3 beds 4 baths2,065 sq. ft.
$589,999Active3 beds 4 baths2,065 sq. ft.5729 Howard Dr, GLEN BURNIE, MD 21061
MLS# MDAA2136466Listed by: LPT REALTY, LLC - Open Sat, 11am to 1pmNew
 $365,000Active3 beds 2 baths1,162 sq. ft.
$365,000Active3 beds 2 baths1,162 sq. ft.1027 Upton Rd, GLEN BURNIE, MD 21060
MLS# MDAA2127732Listed by: COMPASS - New
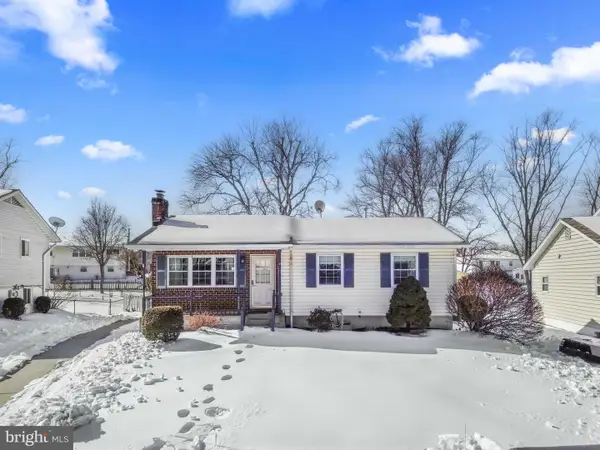 $370,000Active3 beds 2 baths1,420 sq. ft.
$370,000Active3 beds 2 baths1,420 sq. ft.8248 Craver Rd, MILLERSVILLE, MD 21108
MLS# MDAA2136390Listed by: DOUGLAS REALTY LLC - Coming Soon
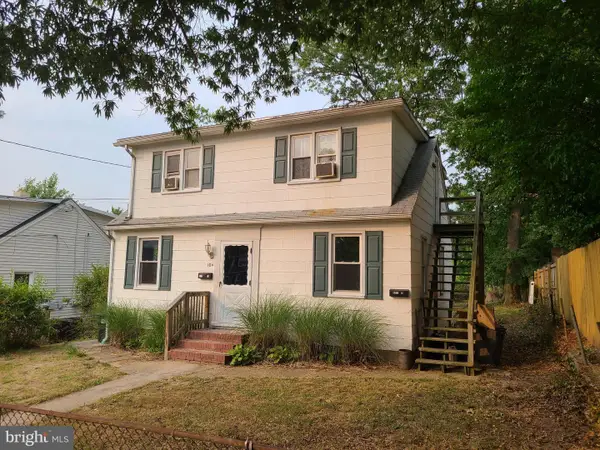 $440,000Coming Soon4 beds -- baths
$440,000Coming Soon4 beds -- baths104 New Jersey Ave Nw, GLEN BURNIE, MD 21061
MLS# MDAA2136430Listed by: DOUGLAS REALTY LLC

