713 Cotter Rd, Glen Burnie, MD 21060
Local realty services provided by:Better Homes and Gardens Real Estate Cassidon Realty
713 Cotter Rd,Glen Burnie, MD 21060
$365,399
- 3 Beds
- 1 Baths
- 936 sq. ft.
- Single family
- Active
Listed by: aryanna y carrera dabrowski
Office: berkshire hathaway homeservices penfed realty
MLS#:MDAA2123458
Source:BRIGHTMLS
Price summary
- Price:$365,399
- Price per sq. ft.:$390.38
About this home
Step into 713 Cotter Road — a beautifully refreshed 3-bedroom, 1-bath gem tucked in the heart of Glen Burnie. From the moment you arrive, you’ll feel the warmth of this inviting home, where gleaming updated appliances and a fully renovated bathroom meet the timeless charm of built-in shelving and a cozy fireplace. Sunlight pours through the windows, dancing across comfortable living spaces perfect for both quiet mornings and lively evenings with friends.
Out back, unwind beneath the covered patio, host summer cookouts in the spacious yard, or imagine the possibilities in the detached garage and unfinished shed — ideal for a future studio, workshop, or creative retreat. Nestled within the welcoming Harundale Oakwood Park Civic Association, you’ll enjoy a neighborly atmosphere, tree-lined streets, and low HOA dues that keep the community beautiful. This is more than a house — it’s a place to make memories.
Contact an agent
Home facts
- Year built:1947
- Listing ID #:MDAA2123458
- Added:138 day(s) ago
- Updated:January 08, 2026 at 02:50 PM
Rooms and interior
- Bedrooms:3
- Total bathrooms:1
- Full bathrooms:1
- Living area:936 sq. ft.
Heating and cooling
- Cooling:Central A/C
- Heating:Central, Electric
Structure and exterior
- Roof:Shingle
- Year built:1947
- Building area:936 sq. ft.
- Lot area:0.14 Acres
Utilities
- Water:Public
- Sewer:Public Sewer
Finances and disclosures
- Price:$365,399
- Price per sq. ft.:$390.38
- Tax amount:$3,495 (2025)
New listings near 713 Cotter Rd
- Coming Soon
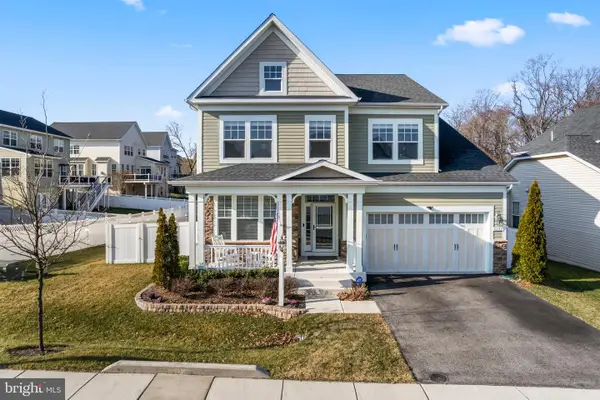 $849,000Coming Soon4 beds 4 baths
$849,000Coming Soon4 beds 4 baths8222 Powers Dr, MILLERSVILLE, MD 21108
MLS# MDAA2134254Listed by: SAMSON PROPERTIES - Coming Soon
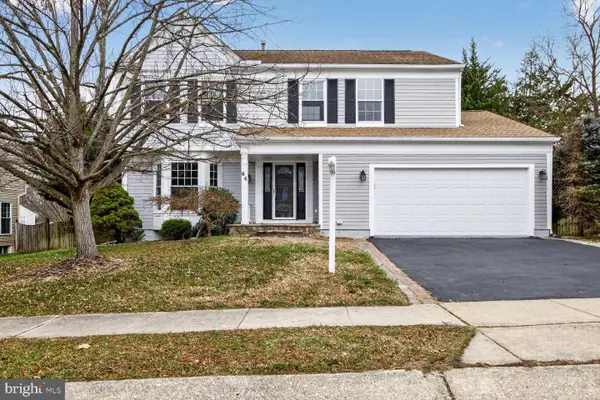 $558,613Coming Soon4 beds 3 baths
$558,613Coming Soon4 beds 3 baths64 Foxwell Bend Rd, GLEN BURNIE, MD 21061
MLS# MDAA2133990Listed by: THE BLACKSTONE REAL ESTATE LLC - New
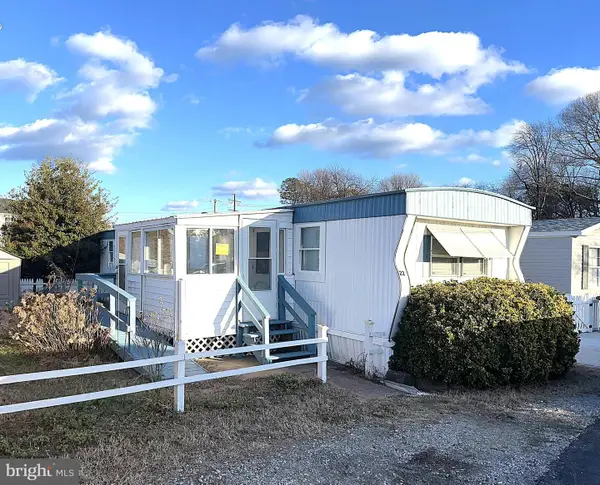 $68,500Active2 beds 1 baths756 sq. ft.
$68,500Active2 beds 1 baths756 sq. ft.8049 Veterans Hwy #22, MILLERSVILLE, MD 21108
MLS# MDAA2134184Listed by: ABR - Coming Soon
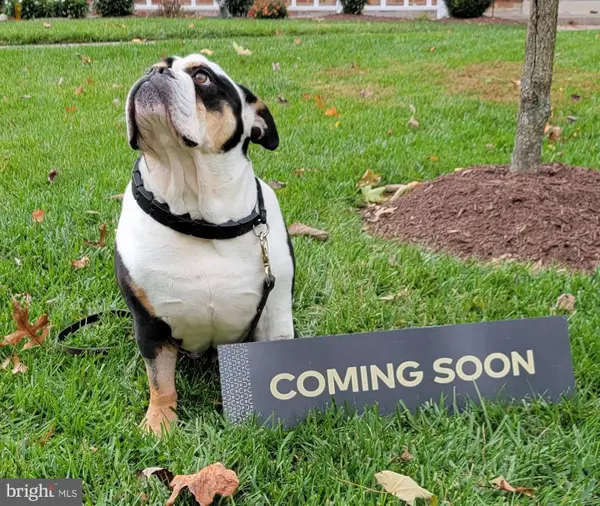 $244,900Coming Soon2 beds 2 baths
$244,900Coming Soon2 beds 2 baths206 Water Fountain Ct #103, GLEN BURNIE, MD 21060
MLS# MDAA2134232Listed by: CENTURY 21 REDWOOD REALTY - New
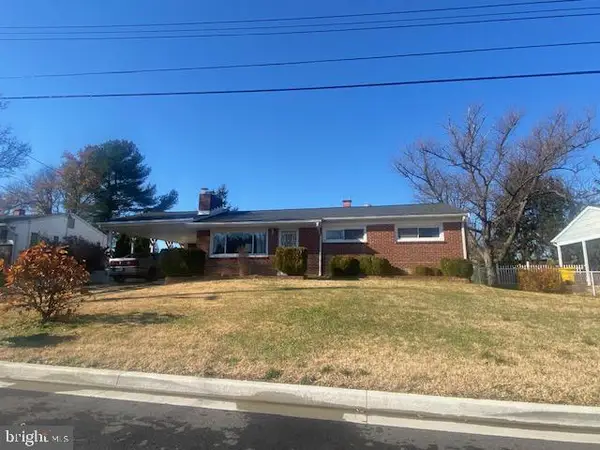 $125,000Active3 beds 1 baths960 sq. ft.
$125,000Active3 beds 1 baths960 sq. ft.106 Gilmore St, GLEN BURNIE, MD 21061
MLS# MDAA2134234Listed by: ASHLAND AUCTION GROUP LLC - Coming Soon
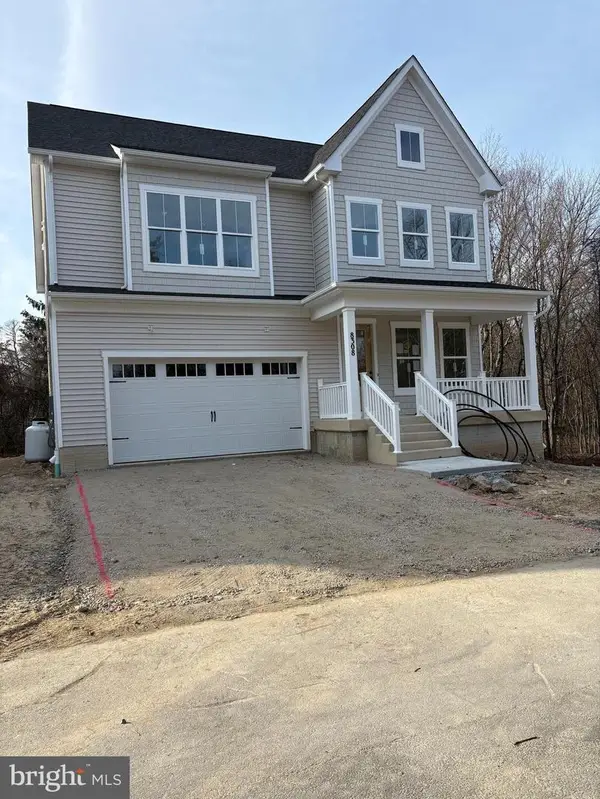 $929,800Coming Soon5 beds 5 baths
$929,800Coming Soon5 beds 5 baths8308 Patience Ln, MILLERSVILLE, MD 21108
MLS# MDAA2134162Listed by: LONG & FOSTER REAL ESTATE, INC. - Coming SoonOpen Sat, 11am to 2pm
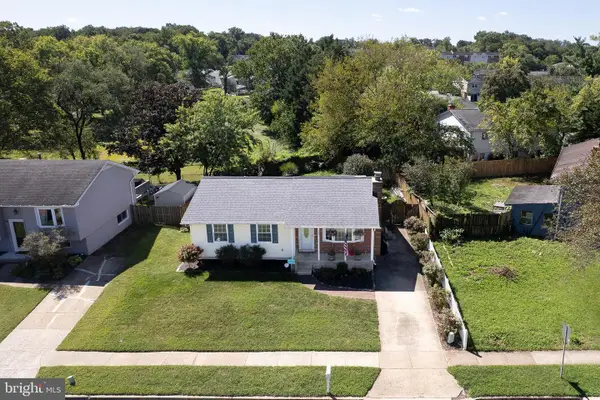 $435,000Coming Soon3 beds 3 baths
$435,000Coming Soon3 beds 3 baths533 Chalet Dr W, MILLERSVILLE, MD 21108
MLS# MDAA2134022Listed by: LONG & FOSTER REAL ESTATE, INC. - Coming SoonOpen Sat, 12 to 2pm
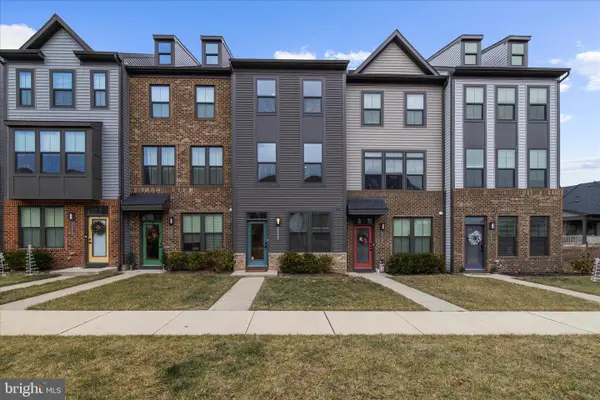 $440,000Coming Soon3 beds 4 baths
$440,000Coming Soon3 beds 4 baths7217 Sprouse Ct, GLEN BURNIE, MD 21060
MLS# MDAA2133934Listed by: KELLER WILLIAMS FLAGSHIP - Coming Soon
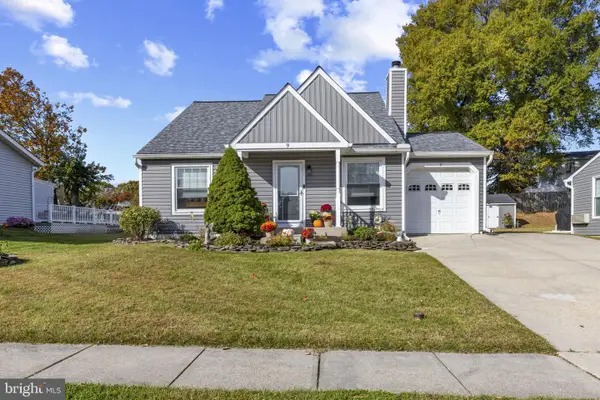 $440,000Coming Soon3 beds 2 baths
$440,000Coming Soon3 beds 2 baths9 Lennon Ct, GLEN BURNIE, MD 21061
MLS# MDAA2128628Listed by: CORNER HOUSE REALTY - Coming Soon
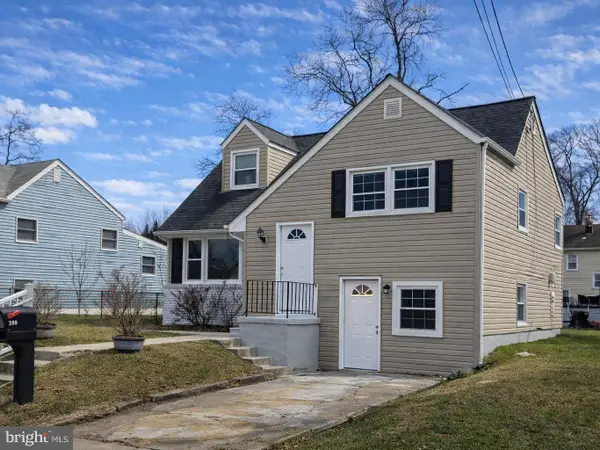 $425,000Coming Soon4 beds 2 baths
$425,000Coming Soon4 beds 2 baths303 Oxford Dr, GLEN BURNIE, MD 21061
MLS# MDAA2134058Listed by: CAPRIKA REALTY
