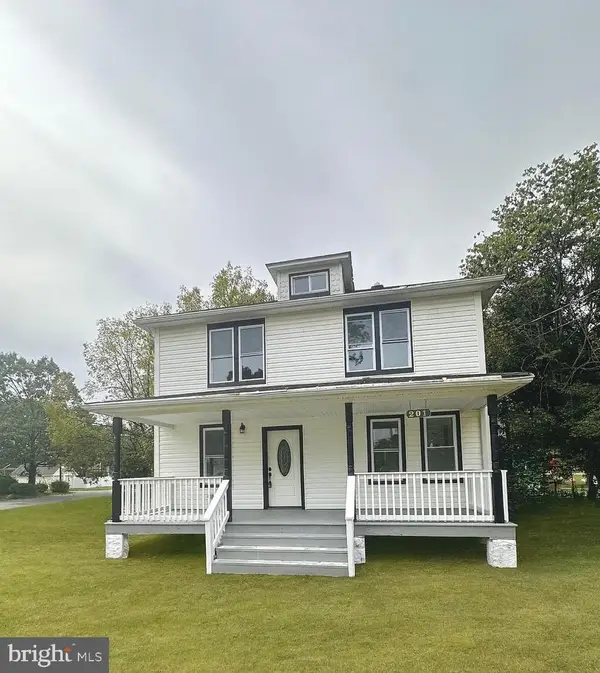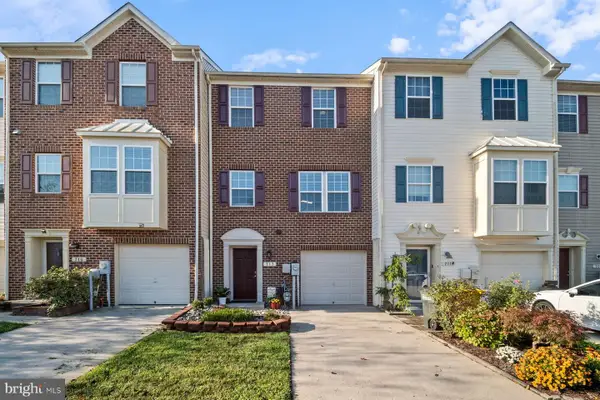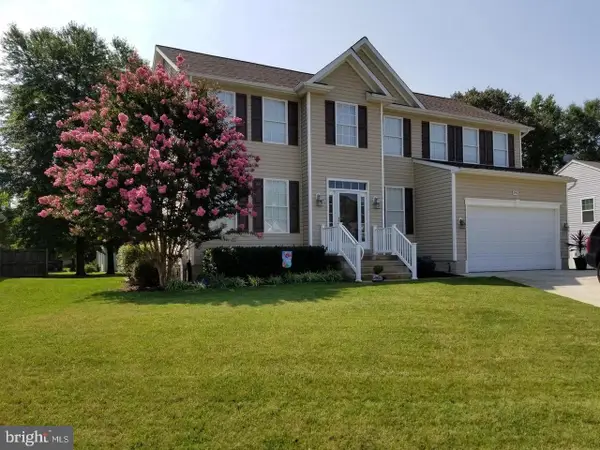714 Hyde Park Dr, Glen Burnie, MD 21061
Local realty services provided by:Better Homes and Gardens Real Estate Maturo
714 Hyde Park Dr,Glen Burnie, MD 21061
$539,000
- 4 Beds
- 3 Baths
- 2,192 sq. ft.
- Single family
- Pending
Listed by:brandon hoffman
Office:redfin corp
MLS#:MDAA2117494
Source:BRIGHTMLS
Price summary
- Price:$539,000
- Price per sq. ft.:$245.89
- Monthly HOA dues:$10
About this home
*****Estate Sale*** Back on the market at no fault to the seller! Welcome to this beautifully updated 4-bedroom, 3-bath home in the sought-after Parke West community. Inside, you're greeted by gleaming wood floors and a stunning living room with vaulted ceilings, exposed beams, and skylights that fill the space with natural light. The kitchen is a chef’s dream with custom cabinetry, premium finishes, and a built-in access track ladder for added convenience and charm. The spacious primary suite features elegant fixtures, a designer sink, and a luxurious soaking tub for ultimate relaxation. A finished basement with a full bath adds flexible living space, perfect for guests, a home office, or recreation. Outside, enjoy a fully fenced yard with three storage sheds, ideal for hobbies or additional storage. This home blends warmth, character, and function in a prime location—don’t miss this rare find in Parke West!
Contact an agent
Home facts
- Year built:1973
- Listing ID #:MDAA2117494
- Added:114 day(s) ago
- Updated:October 01, 2025 at 07:32 AM
Rooms and interior
- Bedrooms:4
- Total bathrooms:3
- Full bathrooms:3
- Living area:2,192 sq. ft.
Heating and cooling
- Cooling:Central A/C
- Heating:Central, Electric
Structure and exterior
- Year built:1973
- Building area:2,192 sq. ft.
- Lot area:0.27 Acres
Schools
- High school:GLEN BURNIE
- Middle school:CORKRAN
- Elementary school:QUARTERFIELD
Utilities
- Water:Public
- Sewer:Public Sewer
Finances and disclosures
- Price:$539,000
- Price per sq. ft.:$245.89
- Tax amount:$4,384 (2024)
New listings near 714 Hyde Park Dr
- Coming Soon
 $377,900Coming Soon4 beds 2 baths
$377,900Coming Soon4 beds 2 baths500 Manor Rd, GLEN BURNIE, MD 21061
MLS# MDAA2127596Listed by: CENTURY 21 DON GURNEY - Coming Soon
 $350,000Coming Soon3 beds 1 baths
$350,000Coming Soon3 beds 1 baths125 Range Rd, GLEN BURNIE, MD 21061
MLS# MDAA2126726Listed by: CENTURY 21 NEW MILLENNIUM - Coming Soon
 $450,000Coming Soon3 beds 4 baths
$450,000Coming Soon3 beds 4 baths504 Walters Pl, GLEN BURNIE, MD 21060
MLS# MDAA2127348Listed by: HOMESMART - Coming Soon
 $220,000Coming Soon2 beds 2 baths
$220,000Coming Soon2 beds 2 baths1113 Castle Harbour Way #1b, GLEN BURNIE, MD 21060
MLS# MDAA2127500Listed by: VYBE REALTY - New
 $360,000Active3 beds 3 baths1,569 sq. ft.
$360,000Active3 beds 3 baths1,569 sq. ft.1423 Braden Loop, GLEN BURNIE, MD 21061
MLS# MDAA2127528Listed by: KELLER WILLIAMS PREFERRED PROPERTIES - New
 $749,000Active5 beds 4 baths3,577 sq. ft.
$749,000Active5 beds 4 baths3,577 sq. ft.510 Creek Crossing Ln, GLEN BURNIE, MD 21060
MLS# MDAA2127522Listed by: ARS REAL ESTATE GROUP - New
 $424,990Active4 beds 2 baths1,648 sq. ft.
$424,990Active4 beds 2 baths1,648 sq. ft.201 Central Ave, GLEN BURNIE, MD 21061
MLS# MDAA2127462Listed by: REAL BROKER, LLC - Open Sun, 11am to 1pmNew
 $300,000Active2 beds 1 baths834 sq. ft.
$300,000Active2 beds 1 baths834 sq. ft.32 1st Ave, GLEN BURNIE, MD 21060
MLS# MDAA2127426Listed by: COMPASS - New
 $439,000Active3 beds 3 baths1,757 sq. ft.
$439,000Active3 beds 3 baths1,757 sq. ft.713 Raven Grn, GLEN BURNIE, MD 21060
MLS# MDAA2127460Listed by: LONG & FOSTER REAL ESTATE, INC. - New
 $675,000Active4 beds 4 baths3,612 sq. ft.
$675,000Active4 beds 4 baths3,612 sq. ft.595 Shady Brk, GLEN BURNIE, MD 21060
MLS# MDAA2127400Listed by: ENGEL & VOLKERS ANNAPOLIS
