7207 Stallings Dr, Glen Burnie, MD 21060
Local realty services provided by:Better Homes and Gardens Real Estate Cassidon Realty
7207 Stallings Dr,Glen Burnie, MD 21060
$630,000
- 4 Beds
- 4 Baths
- 3,014 sq. ft.
- Single family
- Pending
Listed by: cynthia s carvalho
Office: century 21 downtown
MLS#:MDAA2126526
Source:BRIGHTMLS
Price summary
- Price:$630,000
- Price per sq. ft.:$209.02
- Monthly HOA dues:$83
About this home
✨ PRICE IMPROVEMENT — NOW $630,000! ✨
Welcome to 7207 Stallings Drive, located on a quiet cul-de-sac in the highly sought-after South Out section of Tanyard Springs. This spacious Colonial offers 4 bedrooms, 3.5 bathrooms, and a finished walk-out basement with private in-law suite, perfect for multi-generational living, guests, or added flexibility.
The main level features an open and inviting layout with abundant natural light, a modern kitchen, dining area, and comfortable living space, plus a convenient half bath. Upstairs you’ll find four generously sized bedrooms and multiple full baths, including a spacious primary suite.
The lower level adds incredible versatility with a private entrance, kitchenette, full bathroom, recreation area, and bonus room (no egress) — ideal for extended family or private living space.
Enjoy resort-style community amenities including pools, clubhouse, fitness center, playgrounds, tennis courts, and walking trails.
Solar panels are under a Power Purchase Agreement (PPA) with Tesla, providing lower electric costs compared to standard utility rates. Monthly solar payment averages approximately $80 and helps keep overall energy bills lower.
👉 Sellers are highly motivated — schedule your showing today and take advantage of this great value in Tanyard Springs!
Contact an agent
Home facts
- Year built:2011
- Listing ID #:MDAA2126526
- Added:140 day(s) ago
- Updated:February 12, 2026 at 11:44 AM
Rooms and interior
- Bedrooms:4
- Total bathrooms:4
- Full bathrooms:3
- Half bathrooms:1
- Living area:3,014 sq. ft.
Heating and cooling
- Cooling:Central A/C
- Heating:Heat Pump(s), Natural Gas
Structure and exterior
- Roof:Asphalt
- Year built:2011
- Building area:3,014 sq. ft.
- Lot area:0.12 Acres
Schools
- High school:NORTHEAST
- Middle school:NORTHEAST
- Elementary school:SOLLEY
Utilities
- Water:Public
- Sewer:Public Sewer
Finances and disclosures
- Price:$630,000
- Price per sq. ft.:$209.02
- Tax amount:$5,513 (2024)
New listings near 7207 Stallings Dr
- New
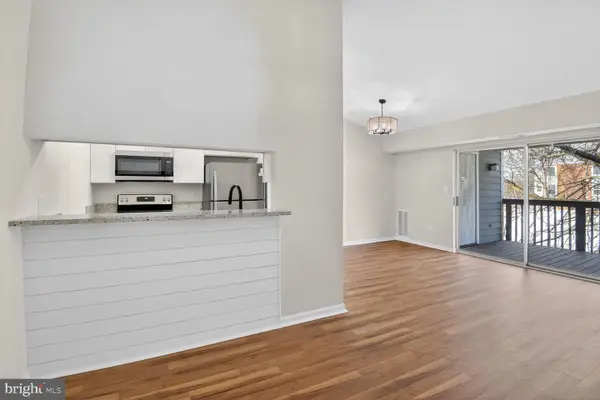 $249,999Active2 beds 2 baths886 sq. ft.
$249,999Active2 beds 2 baths886 sq. ft.6801 White Water Way #301, GLEN BURNIE, MD 21060
MLS# MDAA2136506Listed by: LONG & FOSTER REAL ESTATE, INC. - Open Sat, 12 to 4pmNew
 $589,999Active3 beds 4 baths2,065 sq. ft.
$589,999Active3 beds 4 baths2,065 sq. ft.5729 Howard Dr, GLEN BURNIE, MD 21061
MLS# MDAA2136466Listed by: LPT REALTY, LLC - Open Sat, 11am to 1pmNew
 $365,000Active3 beds 2 baths1,162 sq. ft.
$365,000Active3 beds 2 baths1,162 sq. ft.1027 Upton Rd, GLEN BURNIE, MD 21060
MLS# MDAA2127732Listed by: COMPASS - New
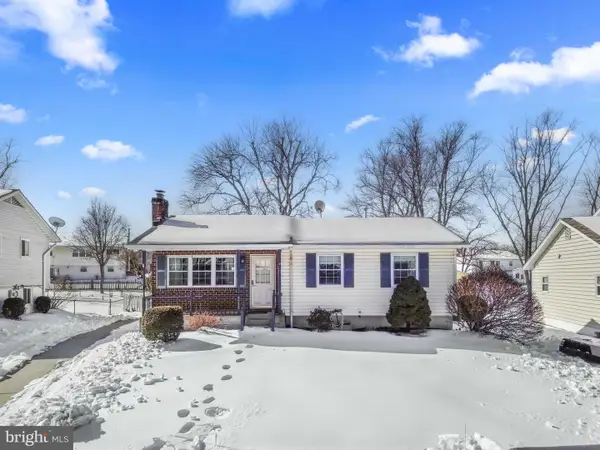 $370,000Active3 beds 2 baths1,420 sq. ft.
$370,000Active3 beds 2 baths1,420 sq. ft.8248 Craver Rd, MILLERSVILLE, MD 21108
MLS# MDAA2136390Listed by: DOUGLAS REALTY LLC - Coming Soon
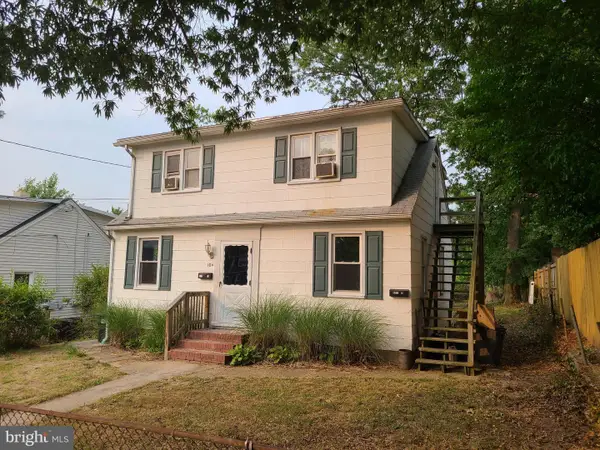 $440,000Coming Soon4 beds -- baths
$440,000Coming Soon4 beds -- baths104 New Jersey Ave Nw, GLEN BURNIE, MD 21061
MLS# MDAA2136430Listed by: DOUGLAS REALTY LLC - Coming SoonOpen Sat, 12 to 2pm
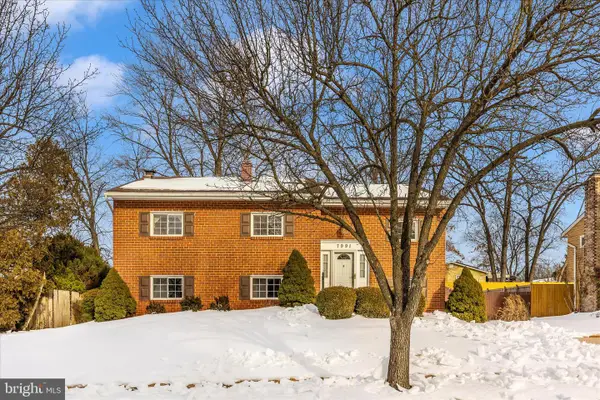 $385,000Coming Soon3 beds 2 baths
$385,000Coming Soon3 beds 2 baths7991 Perthshire Path, GLEN BURNIE, MD 21061
MLS# MDAA2136372Listed by: KELLER WILLIAMS FLAGSHIP - New
 $299,900Active4 beds 3 baths2,222 sq. ft.
$299,900Active4 beds 3 baths2,222 sq. ft.211 Aquahart Rd, GLEN BURNIE, MD 21061
MLS# MDAA2136416Listed by: REALTY 1 MARYLAND, LLC - Open Sat, 2 to 4pmNew
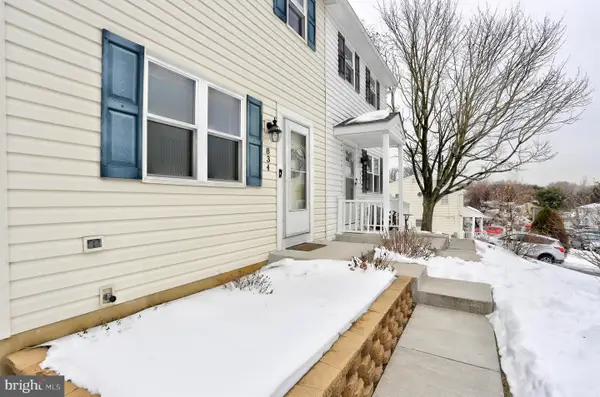 $335,000Active3 beds 3 baths1,116 sq. ft.
$335,000Active3 beds 3 baths1,116 sq. ft.834 Bentwillow Dr, GLEN BURNIE, MD 21061
MLS# MDAA2135894Listed by: KELLER WILLIAMS FLAGSHIP - New
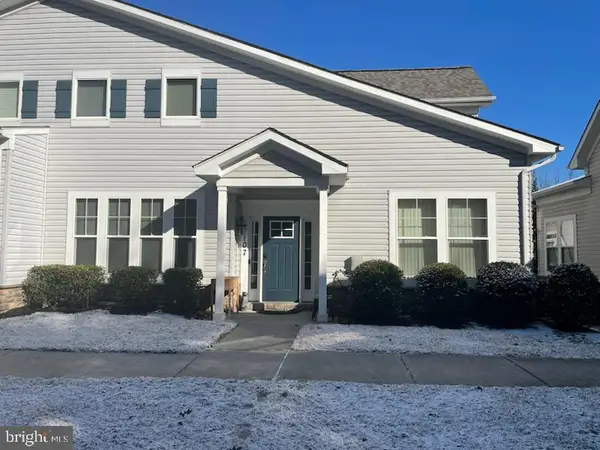 $364,500Active4 beds 3 baths1,695 sq. ft.
$364,500Active4 beds 3 baths1,695 sq. ft.107 Jacobia Dr #e-3, PASADENA, MD 21122
MLS# MDAA2136262Listed by: SAMSON PROPERTIES - New
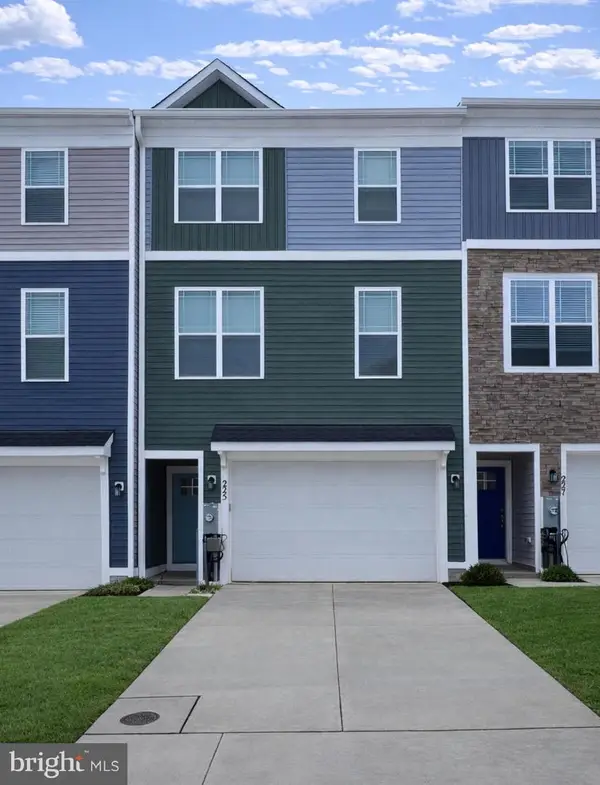 $525,000Active3 beds 4 baths2,275 sq. ft.
$525,000Active3 beds 4 baths2,275 sq. ft.225 Jenkins Way, GLEN BURNIE, MD 21061
MLS# MDAA2135600Listed by: THE PINNACLE REAL ESTATE CO.

