727 Elias Way, Glen Burnie, MD 21060
Local realty services provided by:Better Homes and Gardens Real Estate Maturo
727 Elias Way,Glen Burnie, MD 21060
$365,000
- 2 Beds
- 3 Baths
- 1,348 sq. ft.
- Townhouse
- Pending
Listed by:bridgette a jacobs
Office:long & foster real estate, inc.
MLS#:MDAA2120060
Source:BRIGHTMLS
Price summary
- Price:$365,000
- Price per sq. ft.:$270.77
- Monthly HOA dues:$94
About this home
WOW! 2.75% ASSUMABLE VA LOAN - BALANCE 311,000- ONLY available to Veterans with current VA eligibility and the balance with require cash or secondary loan.
Welcome to this beautifully maintained end-unit townhome in the desirable Tanyard Springs community, where comfort, convenience, and modern updates come together. From the moment you enter, you’ll appreciate the open floor plan and the warmth of hardwood flooring on the main level. The spacious eat-in kitchen truly serves as the heart of the home, offering recessed lighting, ample cabinetry, a large center island, and plenty of space for dining or gathering. Just off the kitchen, enjoy seamless access to a private deck that overlooks the fenced rear yard—perfect for outdoor dining, entertaining, or simply relaxing in your own private retreat.
Upstairs, you’ll find two generously sized bedrooms, each with its own private full bathroom. The thoughtful layout provides comfort and flexibility, whether for family, guests, or a dedicated home office. The property also offers the convenience of an attached garage, with additional parking options located nearby for visitors.
Living in Tanyard Springs means enjoying an array of amenities that make every day feel like a resort experience. The community features several pools, a splash pad for kids, dog parks, a 24-hour fitness center, tennis and basketball courts, multiple playgrounds, picnic areas, and more than three miles of walking and jogging trails. Whether you’re looking to stay active, relax outdoors, or connect with neighbors, there’s truly something here for everyone.
The location is equally ideal, with close proximity to Fort Meade, NSA, the Coast Guard, and major commuter routes. Perfectly situated between Baltimore, Annapolis, and Washington, D.C., this home offers easy access to shopping, dining, and entertainment while providing a peaceful community setting. Available for a quick settlement, this home is ready to welcome its next owner.
HOA Documents are uploaded in the document section.
Contact an agent
Home facts
- Year built:2010
- Listing ID #:MDAA2120060
- Added:43 day(s) ago
- Updated:October 05, 2025 at 07:35 AM
Rooms and interior
- Bedrooms:2
- Total bathrooms:3
- Full bathrooms:2
- Half bathrooms:1
- Living area:1,348 sq. ft.
Heating and cooling
- Cooling:Ceiling Fan(s), Central A/C
- Heating:Electric, Forced Air
Structure and exterior
- Roof:Architectural Shingle
- Year built:2010
- Building area:1,348 sq. ft.
- Lot area:0.04 Acres
Schools
- High school:NORTHEAST
Utilities
- Water:Public
- Sewer:Public Sewer
Finances and disclosures
- Price:$365,000
- Price per sq. ft.:$270.77
- Tax amount:$3,279 (2024)
New listings near 727 Elias Way
- Coming SoonOpen Sun, 12 to 2pm
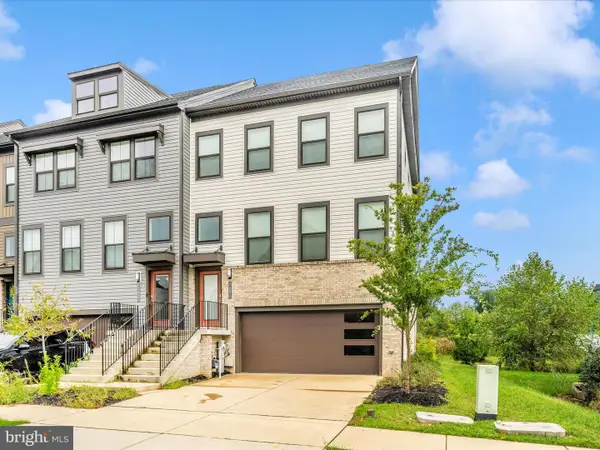 $550,000Coming Soon3 beds 4 baths
$550,000Coming Soon3 beds 4 baths7601 Chert Ct, GLEN BURNIE, MD 21060
MLS# MDAA2127950Listed by: THE KW COLLECTIVE - Coming Soon
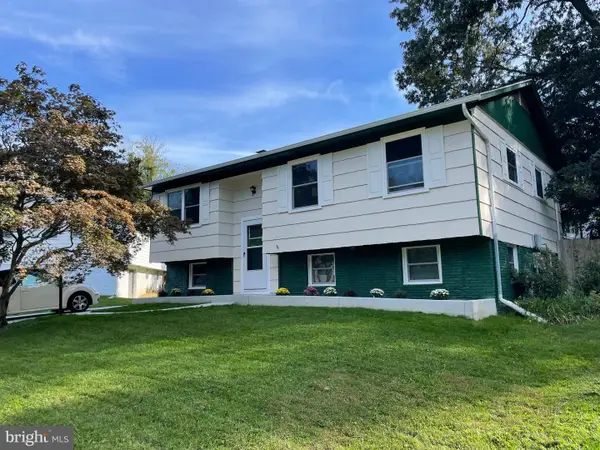 $415,000Coming Soon4 beds 2 baths
$415,000Coming Soon4 beds 2 baths8224 Bernard Dr N, MILLERSVILLE, MD 21108
MLS# MDAA2127652Listed by: RE/MAX LEADING EDGE - New
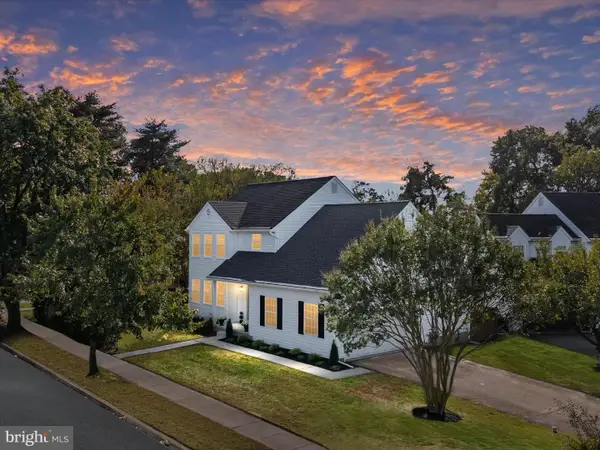 $575,000Active4 beds 3 baths2,866 sq. ft.
$575,000Active4 beds 3 baths2,866 sq. ft.701 Kenora Ct, MILLERSVILLE, MD 21108
MLS# MDAA2127922Listed by: DOUGLAS REALTY LLC - Coming Soon
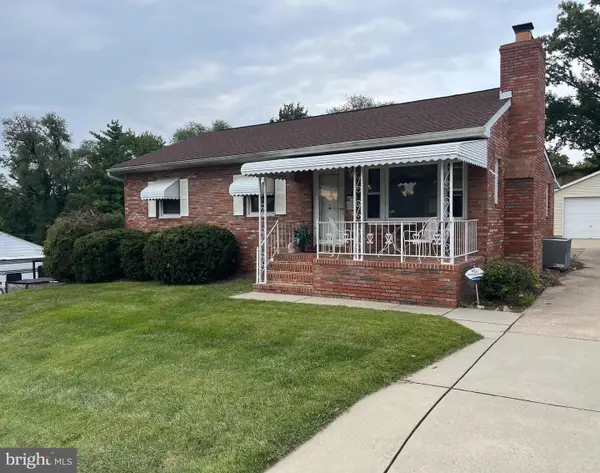 $435,000Coming Soon4 beds 2 baths
$435,000Coming Soon4 beds 2 baths1124 Mchenry Dr, GLEN BURNIE, MD 21061
MLS# MDAA2123496Listed by: VYBE REALTY - Coming Soon
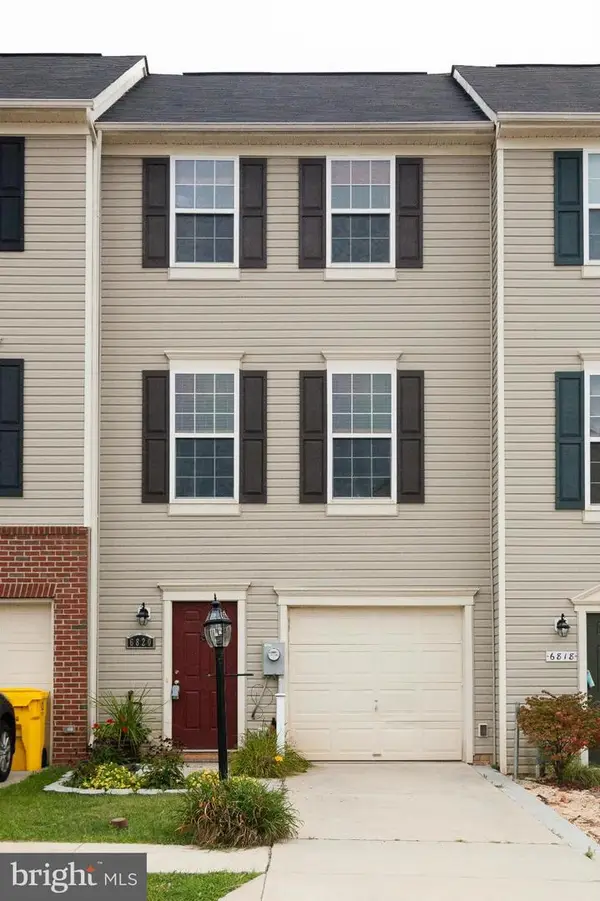 $346,000Coming Soon2 beds 3 baths
$346,000Coming Soon2 beds 3 baths6820 Warfield St, GLEN BURNIE, MD 21060
MLS# MDAA2126946Listed by: KELLER WILLIAMS FLAGSHIP - New
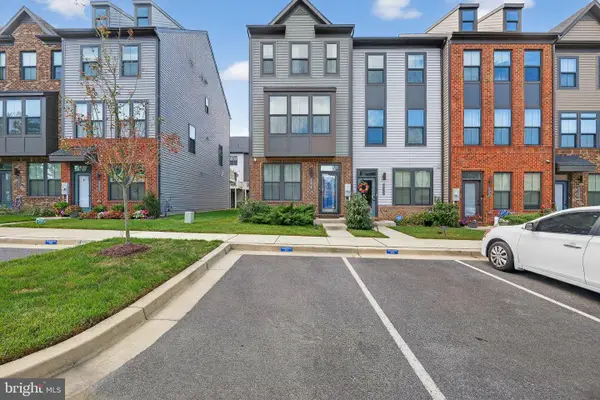 $439,900Active3 beds 4 baths1,920 sq. ft.
$439,900Active3 beds 4 baths1,920 sq. ft.545 Levanna, GLEN BURNIE, MD 21060
MLS# MDAA2127860Listed by: EVERGREEN PROPERTIES - New
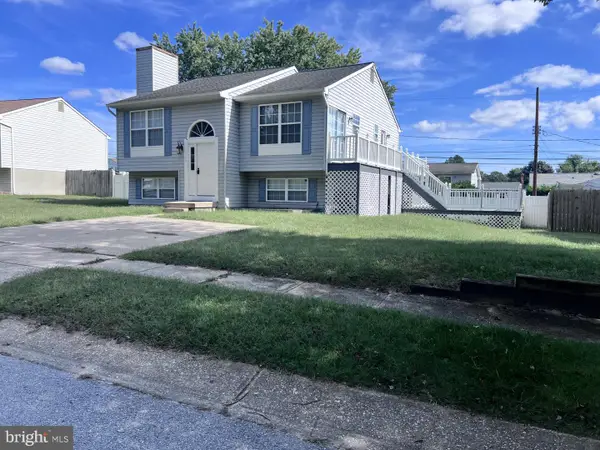 $459,000Active4 beds 3 baths1,726 sq. ft.
$459,000Active4 beds 3 baths1,726 sq. ft.1509 Baby Baer Ct, GLEN BURNIE, MD 21061
MLS# MDAA2127856Listed by: FAIRFAX REALTY PREMIER - Coming Soon
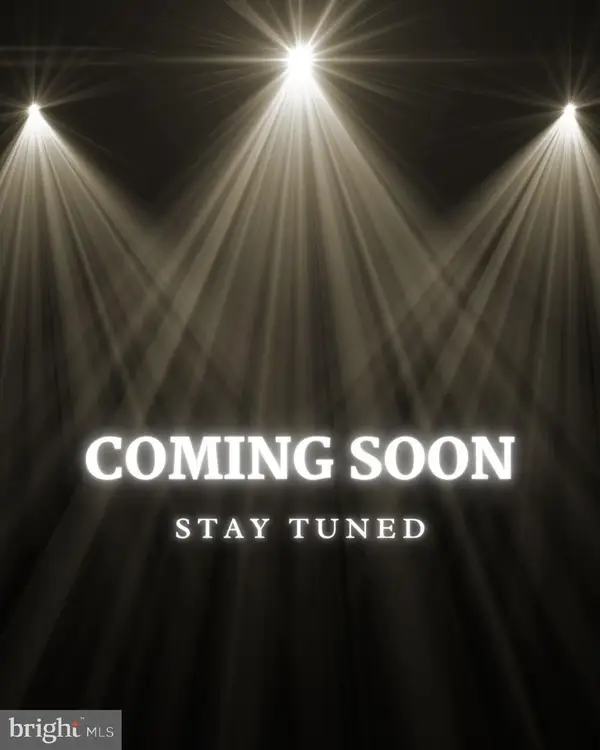 $335,000Coming Soon3 beds 1 baths
$335,000Coming Soon3 beds 1 baths115 Dorchester Rd, GLEN BURNIE, MD 21060
MLS# MDAA2127850Listed by: KELLER WILLIAMS FLAGSHIP - New
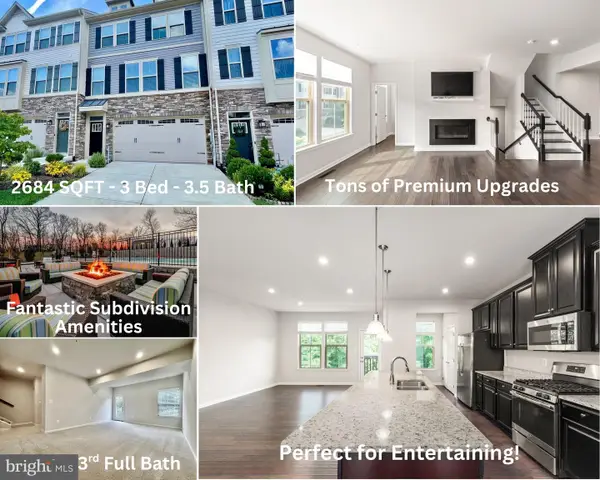 $564,299Active3 beds 4 baths2,684 sq. ft.
$564,299Active3 beds 4 baths2,684 sq. ft.8333 Kippis Rd, MILLERSVILLE, MD 21108
MLS# MDAA2127846Listed by: TAYLOR PROPERTIES - New
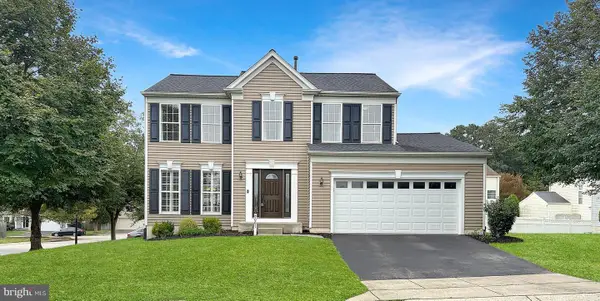 $525,000Active4 beds 3 baths2,638 sq. ft.
$525,000Active4 beds 3 baths2,638 sq. ft.8001 Foxglen Ct, GLEN BURNIE, MD 21061
MLS# MDAA2127564Listed by: RE/MAX REALTY CENTRE, INC.
