7601 Clint St, Glen Burnie, MD 21060
Local realty services provided by:Better Homes and Gardens Real Estate GSA Realty
7601 Clint St,Glen Burnie, MD 21060
$564,990
- 4 Beds
- 3 Baths
- 2,567 sq. ft.
- Single family
- Pending
Listed by: kelsey mahon
Office: corner house realty
MLS#:MDAA2130000
Source:BRIGHTMLS
Price summary
- Price:$564,990
- Price per sq. ft.:$220.1
About this home
BACK ON MARKET!! Beautiful 4-Bedroom Home on a Peaceful Cul-de-Sac in Glen Burnie! Welcome to this stunning single-family home perfectly situated at the end of a quiet street, offering privacy and charm in one of Glen Burnie’s most desirable areas. This spacious home features 4 bedrooms, 2.5 bathrooms, and an oversized two-car garage with a long driveway providing ample parking. Step inside to find a warm and inviting layout highlighted by a modern kitchen with granite countertops, stainless steel appliances, and abundant cabinet and counter space—ideal for everyday living and entertaining. Enjoy meals in the formal dining room, then relax by the cozy fireplace in the living area. Off the kitchen, sliding glass doors lead to a private, serene deck overlooking a large, tree-lined backyard—your own peaceful retreat. Upstairs, the primary suite is a true sanctuary, featuring a spacious sitting area, his-and-hers closets, and an oversized ensuite bathroom complete with a jetted soaking tub, separate shower, and dual vanity sinks. Convenient laundry on the bedroom level makes everyday chores effortless. The unfinished basement offers endless potential—whether you dream of a rec room, home gym, office, or theater, the space is ready for your vision. If you’re looking for comfort, privacy, and space to grow, this Glen Burnie gem has it all! Roof new May 2024. Solar panels are leased with no monthly fee, you just pay a reduced electric bill (you pay for the usage only).
Contact an agent
Home facts
- Year built:2004
- Listing ID #:MDAA2130000
- Added:62 day(s) ago
- Updated:December 31, 2025 at 08:44 AM
Rooms and interior
- Bedrooms:4
- Total bathrooms:3
- Full bathrooms:2
- Half bathrooms:1
- Living area:2,567 sq. ft.
Heating and cooling
- Cooling:Central A/C
- Heating:Heat Pump(s), Propane - Metered
Structure and exterior
- Year built:2004
- Building area:2,567 sq. ft.
- Lot area:0.3 Acres
Schools
- High school:GLEN BURNIE
- Middle school:MARLEY
- Elementary school:FREETOWN
Utilities
- Water:Public
- Sewer:Public Sewer
Finances and disclosures
- Price:$564,990
- Price per sq. ft.:$220.1
- Tax amount:$5,549 (2025)
New listings near 7601 Clint St
- Coming Soon
 $450,000Coming Soon3 beds 3 baths
$450,000Coming Soon3 beds 3 baths513 Kintop Rd, GLEN BURNIE, MD 21061
MLS# MDAA2129090Listed by: SAMSON PROPERTIES - Coming Soon
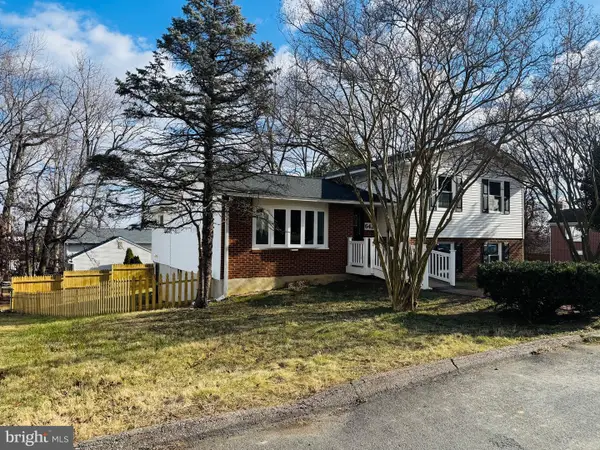 $429,900Coming Soon4 beds 3 baths
$429,900Coming Soon4 beds 3 baths6429 Miami Ave, GLEN BURNIE, MD 21060
MLS# MDAA2133776Listed by: ABR - Coming Soon
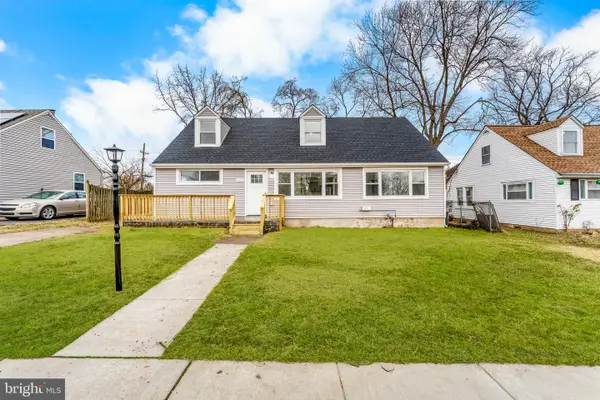 $429,999Coming Soon4 beds 2 baths
$429,999Coming Soon4 beds 2 baths124 Louise Ter, GLEN BURNIE, MD 21060
MLS# MDAA2133786Listed by: SAMSON PROPERTIES - Coming Soon
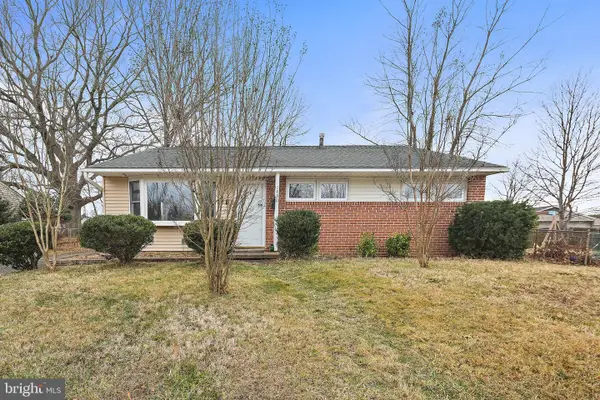 $390,000Coming Soon4 beds 2 baths
$390,000Coming Soon4 beds 2 baths1430 Oakdale Rd, GLEN BURNIE, MD 21060
MLS# MDAA2133796Listed by: RE/MAX REALTY GROUP - New
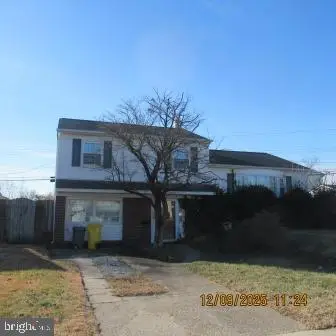 $340,000Active4 beds 3 baths2,688 sq. ft.
$340,000Active4 beds 3 baths2,688 sq. ft.718 Mayo Rd, GLEN BURNIE, MD 21061
MLS# MDAA2133730Listed by: METRO BAY REALTY - Coming Soon
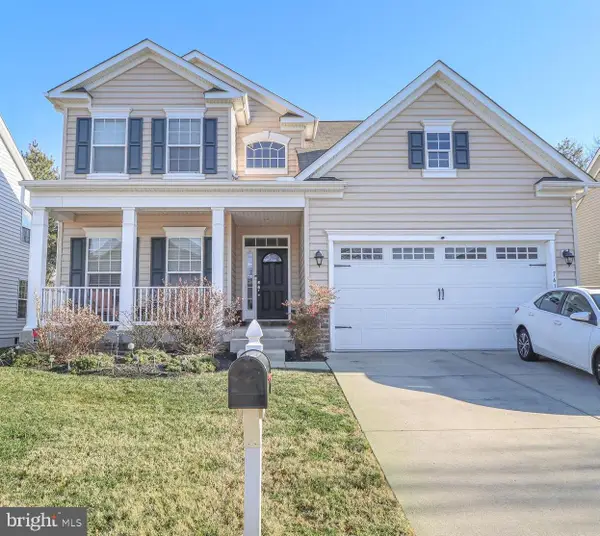 $667,000Coming Soon5 beds 6 baths
$667,000Coming Soon5 beds 6 baths7419 Osprey Landing Dr, GLEN BURNIE, MD 21060
MLS# MDAA2133460Listed by: LONG & FOSTER REAL ESTATE, INC. 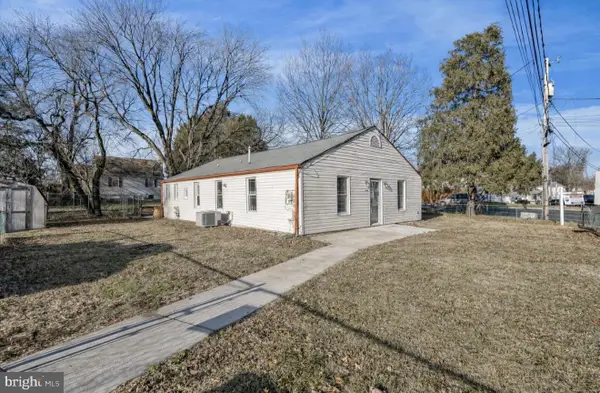 $299,000Pending3 beds 1 baths1,400 sq. ft.
$299,000Pending3 beds 1 baths1,400 sq. ft.7748 Overhill Rd, GLEN BURNIE, MD 21060
MLS# MDAA2133678Listed by: RE/MAX ONE- Coming SoonOpen Sat, 12 to 2pm
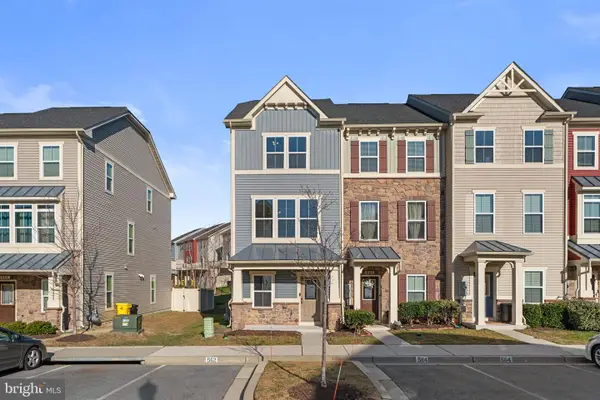 $424,900Coming Soon3 beds 3 baths
$424,900Coming Soon3 beds 3 baths562 White Oak Dr, GLEN BURNIE, MD 21060
MLS# MDAA2133584Listed by: REDFIN CORP - Coming Soon
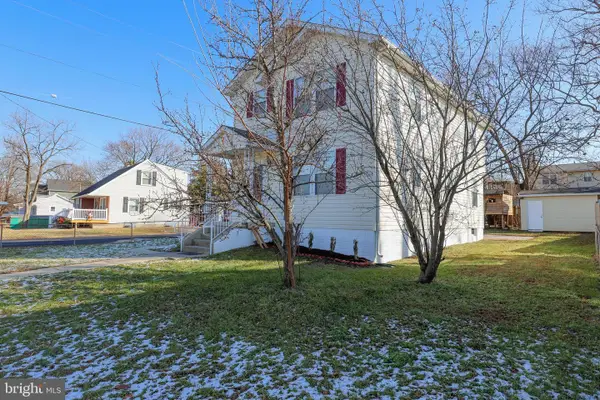 $449,000Coming Soon4 beds 4 baths
$449,000Coming Soon4 beds 4 baths30 Queen Anne Rd, GLEN BURNIE, MD 21060
MLS# MDAA2133290Listed by: GHIMIRE HOMES - Coming Soon
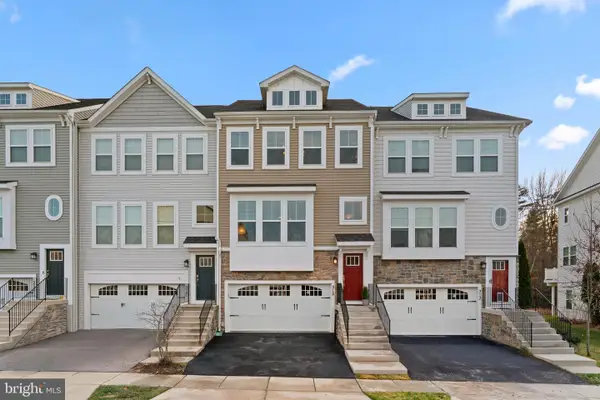 $515,000Coming Soon3 beds 4 baths
$515,000Coming Soon3 beds 4 baths315 Kahler Way, GLEN BURNIE, MD 21060
MLS# MDAA2133590Listed by: KELLER WILLIAMS LUCIDO AGENCY
