7608 Stoney View Drive - Sussex J Model, Glen Burnie, MD 21060
Local realty services provided by:Better Homes and Gardens Real Estate Murphy & Co.
7608 Stoney View Drive - Sussex J Model,Glen Burnie, MD 21060
$674,990
- 4 Beds
- 3 Baths
- 2,232 sq. ft.
- Single family
- Active
Listed by: julie dinko
Office: douglas realty llc.
MLS#:MDAA2105674
Source:BRIGHTMLS
Price summary
- Price:$674,990
- Price per sq. ft.:$302.41
About this home
REDUCED $25,000 FALL SPECIAL!! Ameri-Star Homes is pleased to offer this incredible opportunity for a to-be-built, craftsman-style home situated on a beautiful 33,350 square foot lot in the heart of Anne Arundel County. *Builder is paying closing help with use of builders approved lender and title company. Our exciting Sussex J model, featuring 4 bedrooms, 2 and half baths and a 2 car garage, is appointed with an abundance of features that you deserve including, 9-foot ceilings on the main level, engineered hardwood floors on the entire first floor, granite countertops, upgraded cabinets with soft close doors and drawers, ceramic-clad baths and laundry room, stainless appliances, washer and dryer package, stone accents on the exterior, architectural roof shingles, upgraded craftsman style moldings, craftsman newel posts with oak rails, a sodded lawn and generous landscaping package and so much more. A home that you certainly will be proud to drive up to. There is 2,232 square feet of above grade living space to enjoy and plenty of room for expansion including adding an optional finished rec room, an optional basement bedroom and optional full bathroom in the basement at an additional cost. Come home and enjoy this spectacular home in the water-oriented community of View Point Park which is nestled next to Nabbs Creek and Stoney Creek. You will love not paying HOA dues. This location is a convenient commute to Baltimore, Annapolis and Washington DC. This is a rare opportunity for new construction on a large lot in Glen Burnie. The images illustrated in this listing may be representative of the builder’s work in likeness and quality and may show optional features available. Prices, terms, conditions, and availability are subject to change without prior written notice.
Contact an agent
Home facts
- Year built:2025
- Listing ID #:MDAA2105674
- Added:259 day(s) ago
- Updated:November 20, 2025 at 02:49 PM
Rooms and interior
- Bedrooms:4
- Total bathrooms:3
- Full bathrooms:2
- Half bathrooms:1
- Living area:2,232 sq. ft.
Heating and cooling
- Cooling:Central A/C, Heat Pump(s), Programmable Thermostat
- Heating:Electric, Heat Pump(s)
Structure and exterior
- Roof:Architectural Shingle
- Year built:2025
- Building area:2,232 sq. ft.
- Lot area:0.77 Acres
Schools
- High school:NORTHEAST
- Middle school:NORTHEAST
- Elementary school:SOLLEY
Utilities
- Water:Public
- Sewer:Public Sewer
Finances and disclosures
- Price:$674,990
- Price per sq. ft.:$302.41
New listings near 7608 Stoney View Drive - Sussex J Model
- New
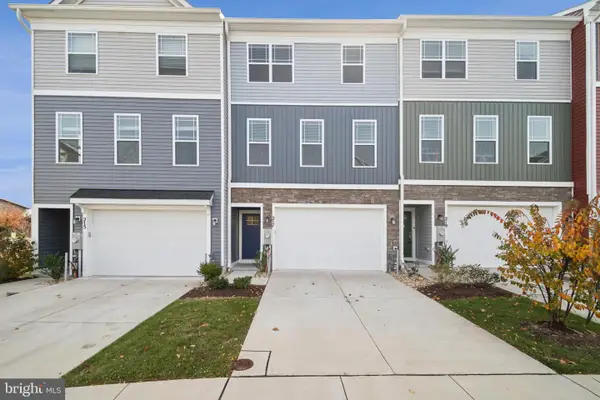 $524,900Active4 beds 4 baths2,275 sq. ft.
$524,900Active4 beds 4 baths2,275 sq. ft.217 Jenkins Way, GLEN BURNIE, MD 21061
MLS# MDAA2131542Listed by: THE PINNACLE REAL ESTATE CO. - Coming Soon
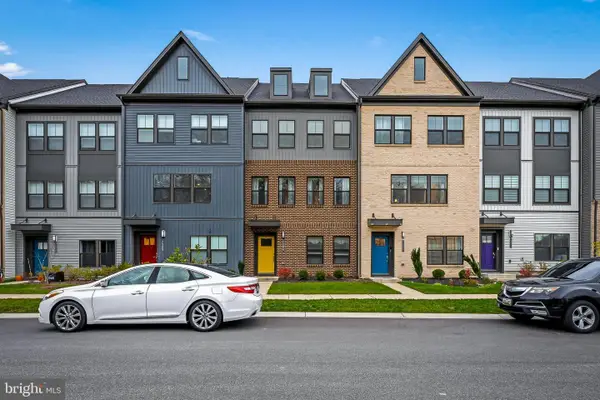 $540,000Coming Soon4 beds 5 baths
$540,000Coming Soon4 beds 5 baths7206 Sprouse Ct, GLEN BURNIE, MD 21060
MLS# MDAA2131424Listed by: CUMMINGS & CO. REALTORS - Open Sat, 11am to 1pmNew
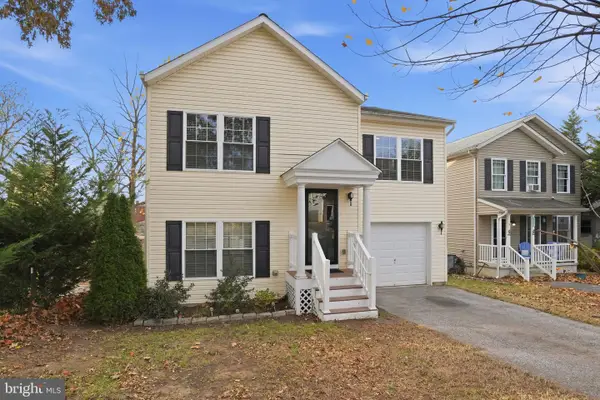 $434,900Active3 beds 3 baths1,767 sq. ft.
$434,900Active3 beds 3 baths1,767 sq. ft.809 Bunch Ave, GLEN BURNIE, MD 21060
MLS# MDAA2109432Listed by: DOUGLAS REALTY LLC 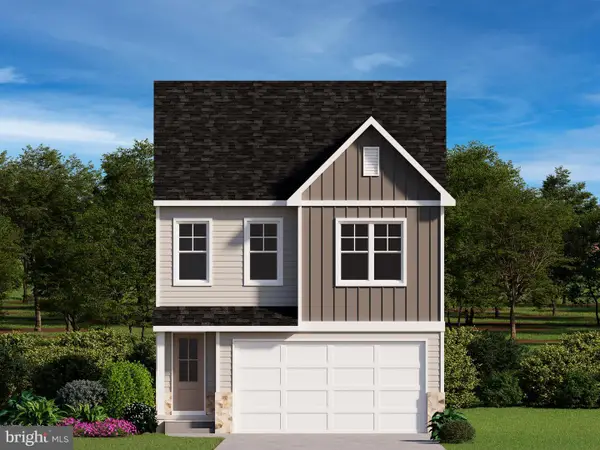 $665,720Pending5 beds 4 baths2,395 sq. ft.
$665,720Pending5 beds 4 baths2,395 sq. ft.322 Washington Blvd, GLEN BURNIE, MD 21061
MLS# MDAA2131546Listed by: DOUGLAS REALTY LLC- New
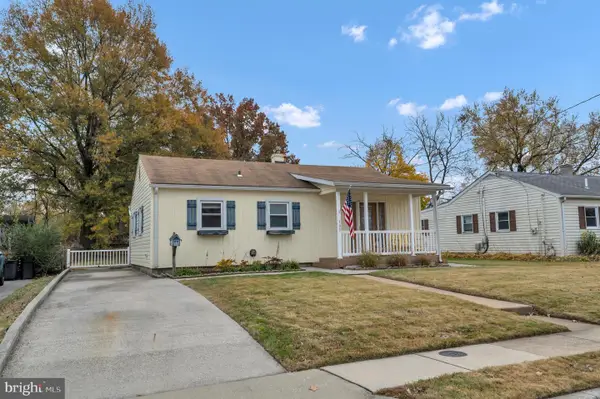 $325,000Active2 beds 1 baths1,330 sq. ft.
$325,000Active2 beds 1 baths1,330 sq. ft.105 Garrett Rd, GLEN BURNIE, MD 21060
MLS# MDAA2130976Listed by: RE/MAX EXECUTIVE - Coming Soon
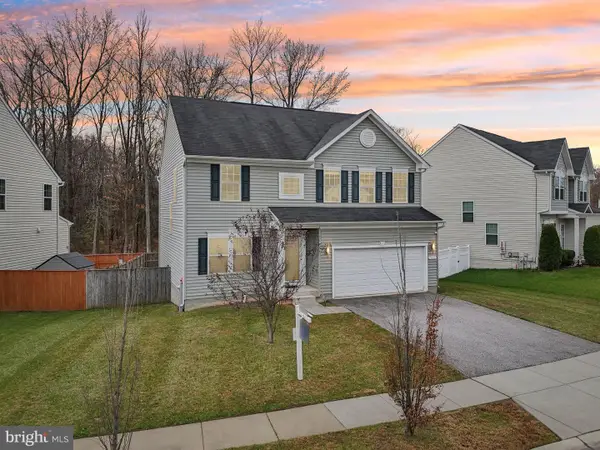 $575,000Coming Soon4 beds 3 baths
$575,000Coming Soon4 beds 3 baths7811 Maple Run Ct, GLEN BURNIE, MD 21060
MLS# MDAA2131372Listed by: HYATT & COMPANY REAL ESTATE, LLC - New
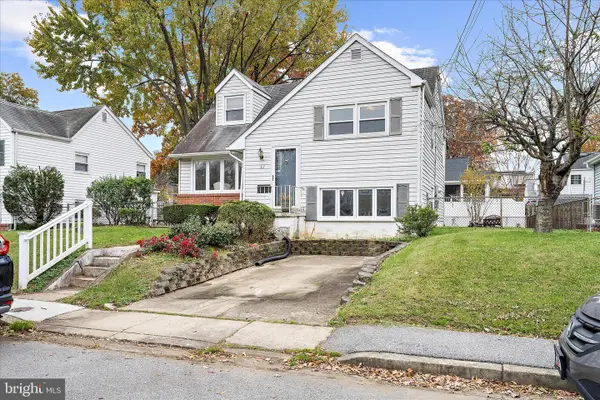 $299,999Active3 beds 2 baths1,860 sq. ft.
$299,999Active3 beds 2 baths1,860 sq. ft.307 Oxford Dr, GLEN BURNIE, MD 21061
MLS# MDAA2130426Listed by: DOUGLAS REALTY LLC - New
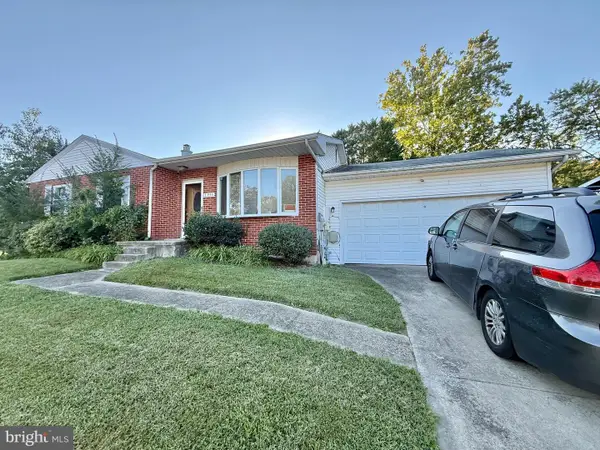 $305,000Active3 beds 3 baths1,470 sq. ft.
$305,000Active3 beds 3 baths1,470 sq. ft.7956 Oakwood Rd, GLEN BURNIE, MD 21061
MLS# MDAA2131164Listed by: BLUE STAR REAL ESTATE, LLC - Coming Soon
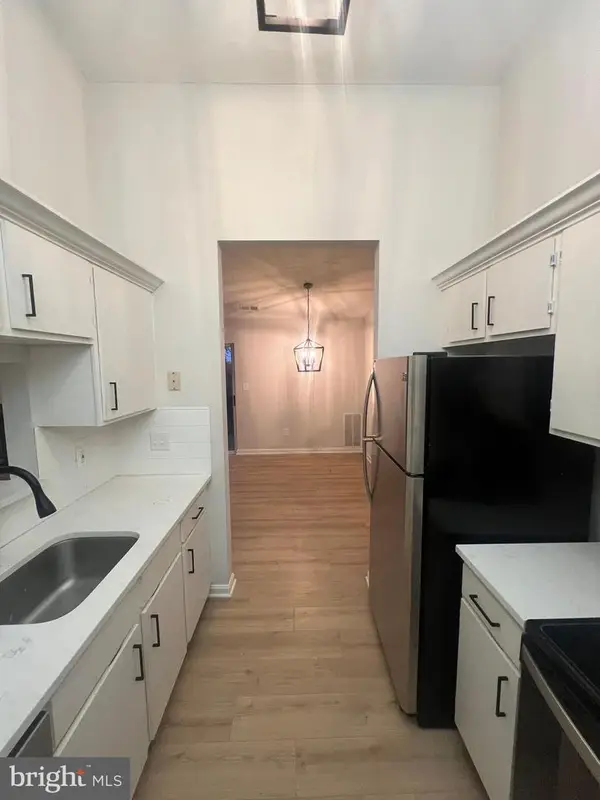 $249,900Coming Soon2 beds 2 baths
$249,900Coming Soon2 beds 2 baths6607 Rapid Water Way #302, GLEN BURNIE, MD 21060
MLS# MDAA2131356Listed by: ALBERTI REALTY, LLC - Coming Soon
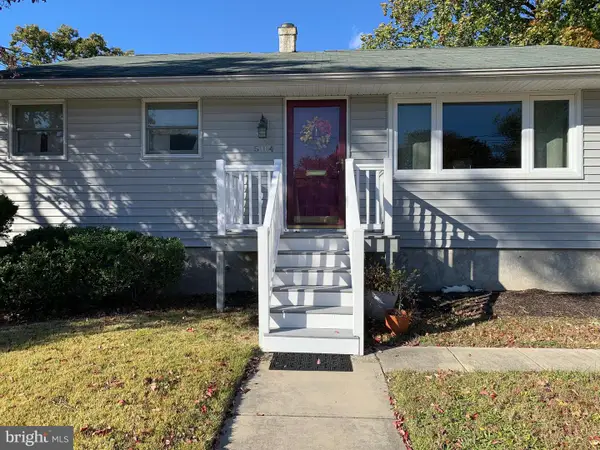 $354,900Coming Soon3 beds 1 baths
$354,900Coming Soon3 beds 1 baths504 Kent Cir, GLEN BURNIE, MD 21060
MLS# MDAA2131374Listed by: FATHOM REALTY MD, LLC
