7728 Pestle Ln, Glen Burnie, MD 21060
Local realty services provided by:Better Homes and Gardens Real Estate Valley Partners
7728 Pestle Ln,Glen Burnie, MD 21060
$599,999
- 4 Beds
- 4 Baths
- 3,922 sq. ft.
- Townhouse
- Active
Listed by: john j. morris iii
Office: samson properties
MLS#:MDAA2128970
Source:BRIGHTMLS
Price summary
- Price:$599,999
- Price per sq. ft.:$152.98
About this home
This home has the LARGEST floor plan in the community! Both main level & lower levels were upgraded with 10 foot bumpouts! Buy for 5.125% interst rate! **Welcome Home to Luxury and Convenience in Tanyard Shores 55+ Community! **Step into this beautifully designed *Griffin Hall model* and experience a perfect blend of elegance, comfort, and functionality—all with main-level living for ease and convenience. From the moment you enter, the open and inviting foyer leads you to a spacious first floor with a light-filled great room—ideal for entertaining family and friends. The gourmet kitchen is a chef’s delight, featuring 42" cabinetry, granite countertops, stainless steel appliances, and luxury vinyl plank flooring. A cozy breakfast area and sunroom extension offer the perfect spots to enjoy morning coffee or unwind with natural light streaming in. The great room’s gas fireplace adds warmth and charm, while the first-floor **Owner’s Suite** provides a peaceful retreat with a massive walk-in closet and a spa-like bath complete with dual vanities and a walk-in shower with seating. Upstairs, you’ll find two additional bedrooms, a full bath, a loft for relaxing or reading, and a flexible fourth bedroom/office—perfect for guests or hobbies. The fully finished lower level expands your living space with a large recreation room, a separate study or bar area with custom built-ins, a full bath, and abundant storage. A two-car garage and a beautiful stone patio complete this exceptional home. **Resort-Style Living Awaits!** Tanyard Shores offers an exclusive 55+ active adult neighborhood with an incredible array of amenities. Enjoy the private clubhouse, outdoor pool, state-of-the-art fitness center, yoga studio, coffee bar, indoor/outdoor dining areas, firepit, and amphitheater. For outdoor enthusiasts, the community features water access with dock and boat slips, a beach area with kayak storage, hiking trails, a dog park, and even a pump track/bike park. **Perfect Location, Peaceful Setting** Nestled on the scenic Marley Neck Peninsula, Tanyard Shores offers easy access to major routes (Rt. 10, Rt. 100, I-97, and I-695), making commuting and travel simple. You’ll be minutes from shopping, dining, parks, and marinas, with Baltimore’s Inner Harbor just 15 miles away. Discover luxury, community, and convenience—all in one place. Schedule your tour today and experience the active lifestyle you deserve at Tanyard Shores!
Contact an agent
Home facts
- Year built:2020
- Listing ID #:MDAA2128970
- Added:119 day(s) ago
- Updated:February 12, 2026 at 02:42 PM
Rooms and interior
- Bedrooms:4
- Total bathrooms:4
- Full bathrooms:3
- Half bathrooms:1
- Living area:3,922 sq. ft.
Heating and cooling
- Cooling:Ceiling Fan(s), Central A/C
- Heating:Central, Forced Air, Humidifier, Natural Gas, Programmable Thermostat
Structure and exterior
- Roof:Architectural Shingle
- Year built:2020
- Building area:3,922 sq. ft.
- Lot area:0.09 Acres
Schools
- High school:GLEN BURNIE
- Middle school:MARLEY
- Elementary school:MARLEY
Utilities
- Water:Public
- Sewer:Public Sewer
Finances and disclosures
- Price:$599,999
- Price per sq. ft.:$152.98
- Tax amount:$6,412 (2024)
New listings near 7728 Pestle Ln
- Coming Soon
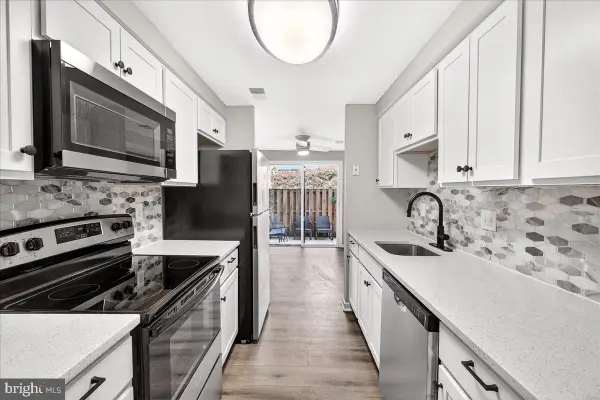 $249,000Coming Soon2 beds 1 baths
$249,000Coming Soon2 beds 1 baths492 West Ct, GLEN BURNIE, MD 21061
MLS# MDAA2136610Listed by: CHARIS REALTY GROUP - New
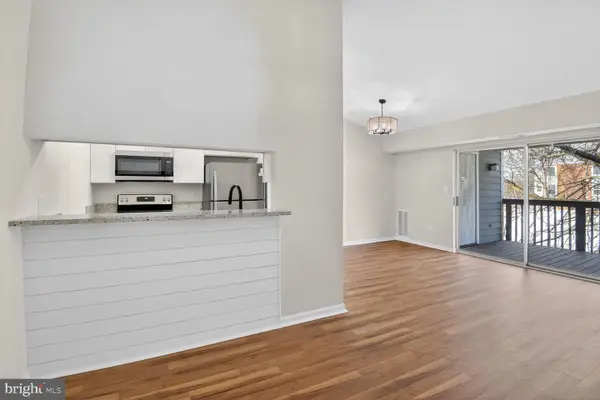 $249,999Active2 beds 2 baths886 sq. ft.
$249,999Active2 beds 2 baths886 sq. ft.6801 White Water Way #301, GLEN BURNIE, MD 21060
MLS# MDAA2136506Listed by: LONG & FOSTER REAL ESTATE, INC. - Open Sat, 12 to 4pmNew
 $589,999Active3 beds 4 baths2,065 sq. ft.
$589,999Active3 beds 4 baths2,065 sq. ft.5729 Howard Dr, GLEN BURNIE, MD 21061
MLS# MDAA2136466Listed by: LPT REALTY, LLC - Open Sat, 11am to 1pmNew
 $365,000Active3 beds 2 baths1,162 sq. ft.
$365,000Active3 beds 2 baths1,162 sq. ft.1027 Upton Rd, GLEN BURNIE, MD 21060
MLS# MDAA2127732Listed by: COMPASS - New
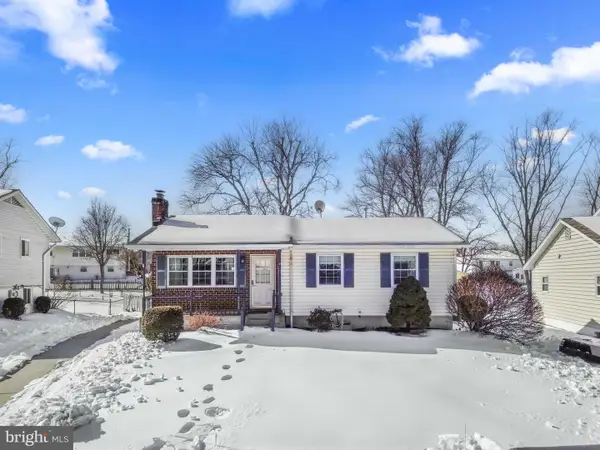 $370,000Active3 beds 2 baths1,420 sq. ft.
$370,000Active3 beds 2 baths1,420 sq. ft.8248 Craver Rd, MILLERSVILLE, MD 21108
MLS# MDAA2136390Listed by: DOUGLAS REALTY LLC - Coming Soon
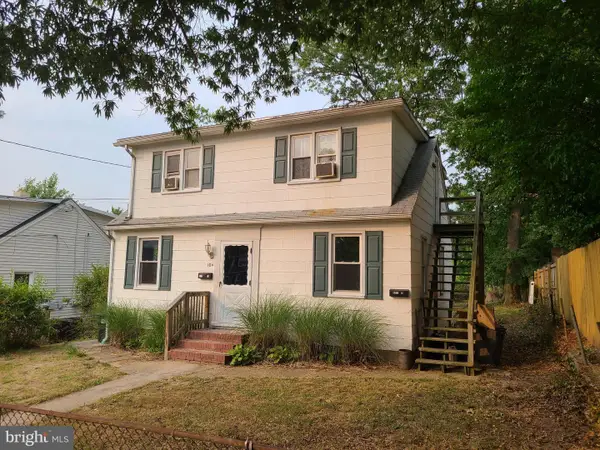 $440,000Coming Soon4 beds -- baths
$440,000Coming Soon4 beds -- baths104 New Jersey Ave Nw, GLEN BURNIE, MD 21061
MLS# MDAA2136430Listed by: DOUGLAS REALTY LLC - Coming SoonOpen Sat, 12 to 2pm
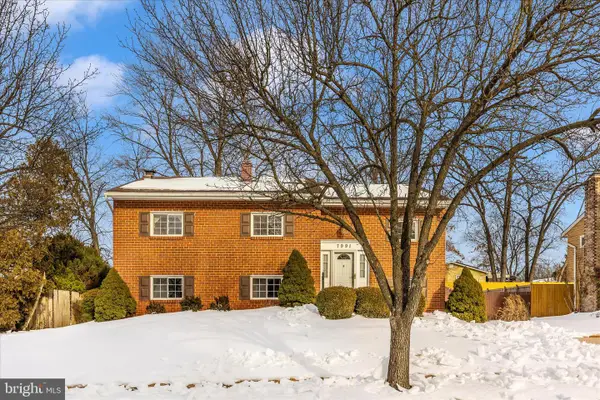 $385,000Coming Soon3 beds 2 baths
$385,000Coming Soon3 beds 2 baths7991 Perthshire Path, GLEN BURNIE, MD 21061
MLS# MDAA2136372Listed by: KELLER WILLIAMS FLAGSHIP - New
 $299,900Active4 beds 3 baths2,222 sq. ft.
$299,900Active4 beds 3 baths2,222 sq. ft.211 Aquahart Rd, GLEN BURNIE, MD 21061
MLS# MDAA2136416Listed by: REALTY 1 MARYLAND, LLC - Open Sat, 2 to 4pmNew
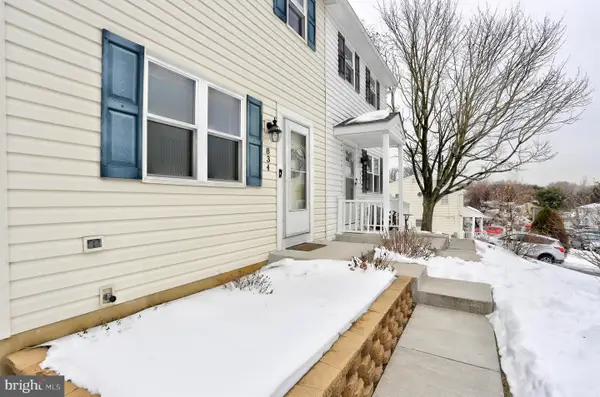 $335,000Active3 beds 3 baths1,116 sq. ft.
$335,000Active3 beds 3 baths1,116 sq. ft.834 Bentwillow Dr, GLEN BURNIE, MD 21061
MLS# MDAA2135894Listed by: KELLER WILLIAMS FLAGSHIP - New
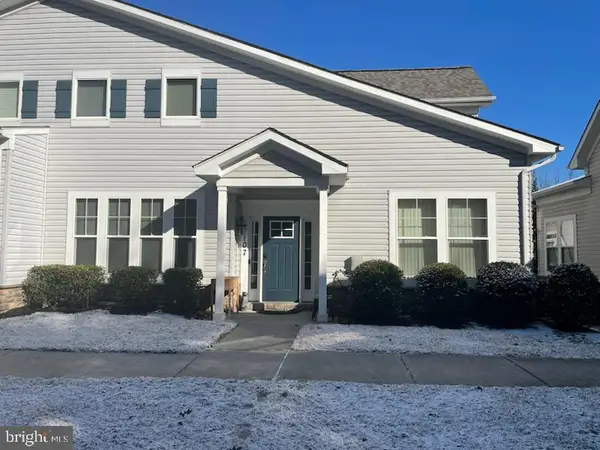 $364,500Active4 beds 3 baths1,695 sq. ft.
$364,500Active4 beds 3 baths1,695 sq. ft.107 Jacobia Dr #e-3, PASADENA, MD 21122
MLS# MDAA2136262Listed by: SAMSON PROPERTIES

