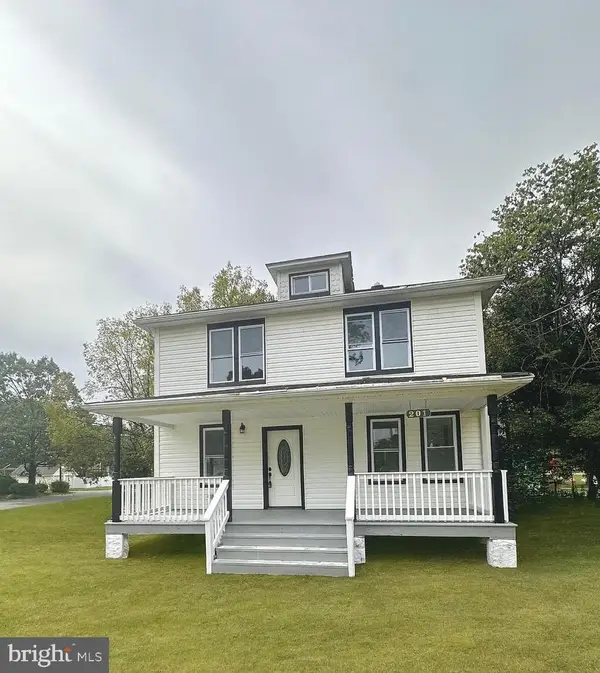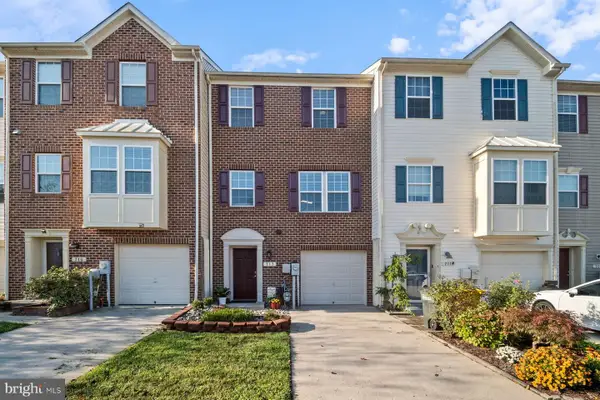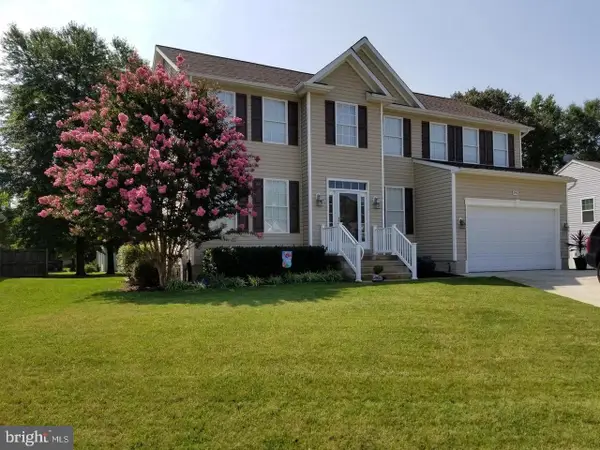7954 Pipers Path, Glen Burnie, MD 21061
Local realty services provided by:Better Homes and Gardens Real Estate GSA Realty
7954 Pipers Path,Glen Burnie, MD 21061
$505,000
- 4 Beds
- 2 Baths
- 1,870 sq. ft.
- Single family
- Pending
Listed by:christine m leonard
Office:redfin corp
MLS#:MDAA2123938
Source:BRIGHTMLS
Price summary
- Price:$505,000
- Price per sq. ft.:$270.05
About this home
Welcome to 7954 Pipers Path, a beautifully maintained split-level home offering 4 bedrooms and 2 full bathrooms. Motivated seller (already found new home!) with new price and $3,000. toward new flooring. NEW sod throughout backyard and rear steps will be replaced this weekend. Check out the fully updated bath on the first floor with 3 adjacent bedrooms. NEW updates to kitchen floor. The fully finished lower level provides additional living space, perfect for a family or entertainment room, and includes a fourth bedroom, a second full bathroom, and a laundry room. Outside, you’ll find a detached 2-car garage and a grassy backyard ready for outdoor enjoyment. Conveniently located near shopping, dining, and commuter routes, this home combines comfort, functionality, and a prime Glen Burnie location.
Mortgage savings may be available for buyers of this listing.
Contact an agent
Home facts
- Year built:1969
- Listing ID #:MDAA2123938
- Added:54 day(s) ago
- Updated:October 01, 2025 at 07:32 AM
Rooms and interior
- Bedrooms:4
- Total bathrooms:2
- Full bathrooms:2
- Living area:1,870 sq. ft.
Heating and cooling
- Cooling:Central A/C
- Heating:Central, Natural Gas
Structure and exterior
- Year built:1969
- Building area:1,870 sq. ft.
- Lot area:0.17 Acres
Schools
- High school:OLD MILL
- Middle school:OLD MILL MIDDLE SCHOOL SOUTH
- Elementary school:SOUTHGATE
Utilities
- Water:Public
- Sewer:Public Sewer
Finances and disclosures
- Price:$505,000
- Price per sq. ft.:$270.05
- Tax amount:$4,045 (2025)
New listings near 7954 Pipers Path
- Coming Soon
 $377,900Coming Soon4 beds 2 baths
$377,900Coming Soon4 beds 2 baths500 Manor Rd, GLEN BURNIE, MD 21061
MLS# MDAA2127596Listed by: CENTURY 21 DON GURNEY - Coming Soon
 $350,000Coming Soon3 beds 1 baths
$350,000Coming Soon3 beds 1 baths125 Range Rd, GLEN BURNIE, MD 21061
MLS# MDAA2126726Listed by: CENTURY 21 NEW MILLENNIUM - Coming Soon
 $450,000Coming Soon3 beds 4 baths
$450,000Coming Soon3 beds 4 baths504 Walters Pl, GLEN BURNIE, MD 21060
MLS# MDAA2127348Listed by: HOMESMART - Coming Soon
 $220,000Coming Soon2 beds 2 baths
$220,000Coming Soon2 beds 2 baths1113 Castle Harbour Way #1b, GLEN BURNIE, MD 21060
MLS# MDAA2127500Listed by: VYBE REALTY - New
 $360,000Active3 beds 3 baths1,569 sq. ft.
$360,000Active3 beds 3 baths1,569 sq. ft.1423 Braden Loop, GLEN BURNIE, MD 21061
MLS# MDAA2127528Listed by: KELLER WILLIAMS PREFERRED PROPERTIES - New
 $749,000Active5 beds 4 baths3,577 sq. ft.
$749,000Active5 beds 4 baths3,577 sq. ft.510 Creek Crossing Ln, GLEN BURNIE, MD 21060
MLS# MDAA2127522Listed by: ARS REAL ESTATE GROUP - New
 $424,990Active4 beds 2 baths1,648 sq. ft.
$424,990Active4 beds 2 baths1,648 sq. ft.201 Central Ave, GLEN BURNIE, MD 21061
MLS# MDAA2127462Listed by: REAL BROKER, LLC - Open Sun, 11am to 1pmNew
 $300,000Active2 beds 1 baths834 sq. ft.
$300,000Active2 beds 1 baths834 sq. ft.32 1st Ave, GLEN BURNIE, MD 21060
MLS# MDAA2127426Listed by: COMPASS - New
 $439,000Active3 beds 3 baths1,757 sq. ft.
$439,000Active3 beds 3 baths1,757 sq. ft.713 Raven Grn, GLEN BURNIE, MD 21060
MLS# MDAA2127460Listed by: LONG & FOSTER REAL ESTATE, INC. - New
 $675,000Active4 beds 4 baths3,612 sq. ft.
$675,000Active4 beds 4 baths3,612 sq. ft.595 Shady Brk, GLEN BURNIE, MD 21060
MLS# MDAA2127400Listed by: ENGEL & VOLKERS ANNAPOLIS
