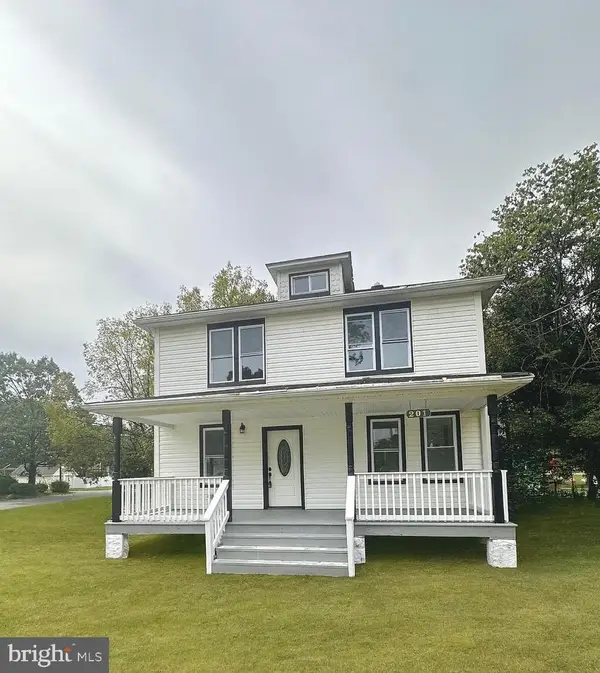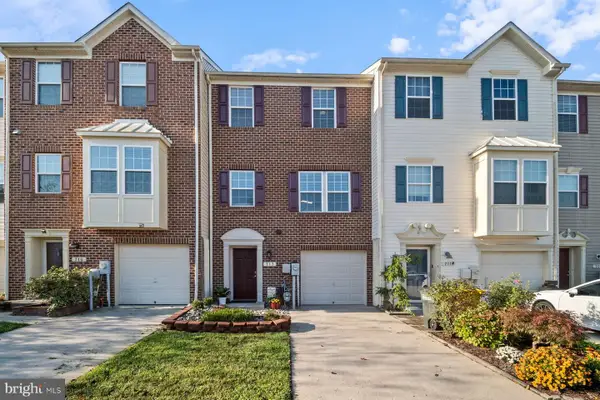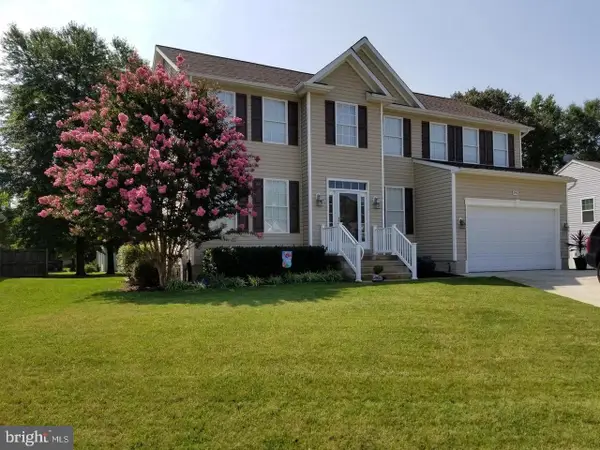8029 Elton St, Glen Burnie, MD 21060
Local realty services provided by:Better Homes and Gardens Real Estate Reserve
8029 Elton St,Glen Burnie, MD 21060
$385,999
- 2 Beds
- 3 Baths
- 1,932 sq. ft.
- Townhouse
- Pending
Listed by:shane anderson
Office:modern maryland realty
MLS#:MDAA2120280
Source:BRIGHTMLS
Price summary
- Price:$385,999
- Price per sq. ft.:$199.79
- Monthly HOA dues:$101
About this home
Stunning 3-Level End-Unit Townhome in Desirable Creekside Village!
This spacious and well-appointed end-of-group townhome offers the perfect blend of style, comfort, and convenience. Featuring modern flooring, granite countertops, and stainless steel appliances, this home is designed for today's lifestyle. Enjoy outdoor living on your private deck and fenced backyard—ideal for relaxing or entertaining.
The versatile lower-level den can easily be converted into a third bedroom, home office, or gym to suit your needs.
Located in the sought-after Creekside Village community, you'll love the resort-style amenities including a clubhouse, pool, fitness center, playgrounds, and dog park. With shopping, dining, and major commuter routes nearby, this is an unbeatable location.
Don't miss this incredible opportunity—schedule your showing today!
Contact an agent
Home facts
- Year built:2015
- Listing ID #:MDAA2120280
- Added:84 day(s) ago
- Updated:October 01, 2025 at 07:32 AM
Rooms and interior
- Bedrooms:2
- Total bathrooms:3
- Full bathrooms:2
- Half bathrooms:1
- Living area:1,932 sq. ft.
Heating and cooling
- Cooling:Central A/C
- Heating:Heat Pump(s), Natural Gas
Structure and exterior
- Roof:Composite, Shingle
- Year built:2015
- Building area:1,932 sq. ft.
- Lot area:0.03 Acres
Utilities
- Water:Public
- Sewer:Public Sewer
Finances and disclosures
- Price:$385,999
- Price per sq. ft.:$199.79
- Tax amount:$4,250 (2024)
New listings near 8029 Elton St
- Coming Soon
 $377,900Coming Soon4 beds 2 baths
$377,900Coming Soon4 beds 2 baths500 Manor Rd, GLEN BURNIE, MD 21061
MLS# MDAA2127596Listed by: CENTURY 21 DON GURNEY - Coming Soon
 $350,000Coming Soon3 beds 1 baths
$350,000Coming Soon3 beds 1 baths125 Range Rd, GLEN BURNIE, MD 21061
MLS# MDAA2126726Listed by: CENTURY 21 NEW MILLENNIUM - Coming Soon
 $450,000Coming Soon3 beds 4 baths
$450,000Coming Soon3 beds 4 baths504 Walters Pl, GLEN BURNIE, MD 21060
MLS# MDAA2127348Listed by: HOMESMART - Coming Soon
 $220,000Coming Soon2 beds 2 baths
$220,000Coming Soon2 beds 2 baths1113 Castle Harbour Way #1b, GLEN BURNIE, MD 21060
MLS# MDAA2127500Listed by: VYBE REALTY - New
 $360,000Active3 beds 3 baths1,569 sq. ft.
$360,000Active3 beds 3 baths1,569 sq. ft.1423 Braden Loop, GLEN BURNIE, MD 21061
MLS# MDAA2127528Listed by: KELLER WILLIAMS PREFERRED PROPERTIES - New
 $749,000Active5 beds 4 baths3,577 sq. ft.
$749,000Active5 beds 4 baths3,577 sq. ft.510 Creek Crossing Ln, GLEN BURNIE, MD 21060
MLS# MDAA2127522Listed by: ARS REAL ESTATE GROUP - New
 $424,990Active4 beds 2 baths1,648 sq. ft.
$424,990Active4 beds 2 baths1,648 sq. ft.201 Central Ave, GLEN BURNIE, MD 21061
MLS# MDAA2127462Listed by: REAL BROKER, LLC - Open Sun, 11am to 1pmNew
 $300,000Active2 beds 1 baths834 sq. ft.
$300,000Active2 beds 1 baths834 sq. ft.32 1st Ave, GLEN BURNIE, MD 21060
MLS# MDAA2127426Listed by: COMPASS - New
 $439,000Active3 beds 3 baths1,757 sq. ft.
$439,000Active3 beds 3 baths1,757 sq. ft.713 Raven Grn, GLEN BURNIE, MD 21060
MLS# MDAA2127460Listed by: LONG & FOSTER REAL ESTATE, INC. - New
 $675,000Active4 beds 4 baths3,612 sq. ft.
$675,000Active4 beds 4 baths3,612 sq. ft.595 Shady Brk, GLEN BURNIE, MD 21060
MLS# MDAA2127400Listed by: ENGEL & VOLKERS ANNAPOLIS
