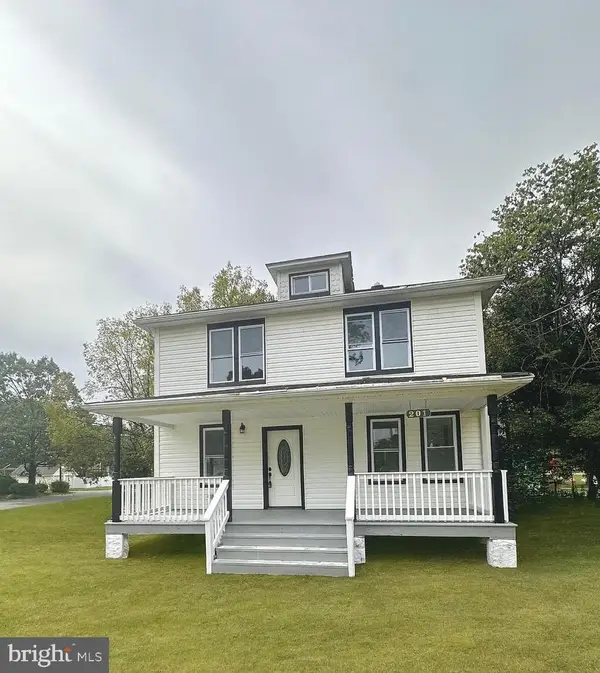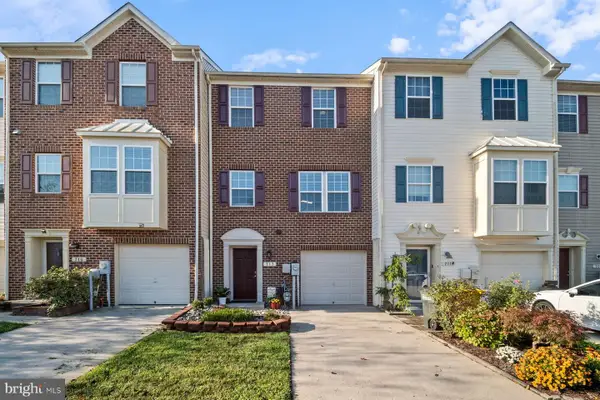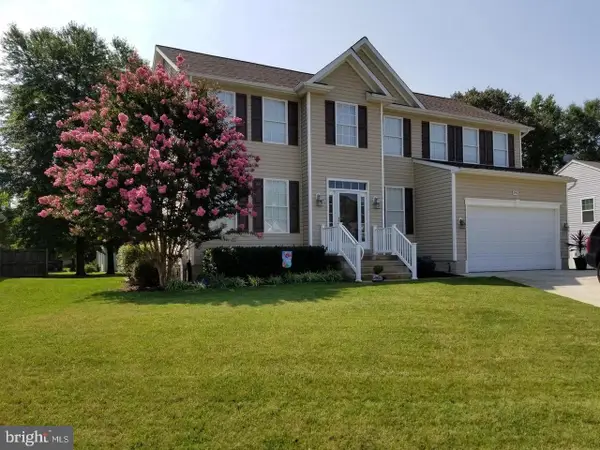851 S Shore Dr, Glen Burnie, MD 21060
Local realty services provided by:Better Homes and Gardens Real Estate Reserve
Listed by:rosemaria a wetzel
Office:coldwell banker realty
MLS#:MDAA2118776
Source:BRIGHTMLS
Price summary
- Price:$799,999
- Price per sq. ft.:$467.29
About this home
Room in the lower level to add a third bedroom. Imagine waking up to stunning water views and ending your day with cinematic sunsets – all from your custom-built waterfront cottage. Perfectly designed for a staycation, or anyone looking to downsize without compromising on luxury. This Stoney Creek gem offers a tranquil escape with every high-end detail imaginable.
Step inside and be captivated by the sun-drenched living room, featuring exquisite custom built-in bookcases, a gas fireplace, and elegant stack stone walls. The gourmet kitchen is a chef's dream, boasting high-end stainless appliances, granite countertops, under cabinet lighting, and soft-close cabinetry. Unique touches like a stained-glass corner cabinet, a convenient pantry, and an island with an additional sink elevate the space. You'll love the unique tiled backsplash map of Stoney Creek and the continuity of chauffeur ceilings and bamboo flooring flowing into the living room.
Your private sanctuary awaits in the primary bedroom, where you can wake up to picturesque water views and step directly onto the deck. The primary bathroom offers ultimate comfort with a heated floor and a spacious walk-in closet with built-ins. A second bedroom provides convenience with its own private entrance to the hall bathroom.
The upper level of the home is accessed through its own separate entrance, making it ideal for a home office or creative studio along with its built in furniture and powder room.
Outdoor living here is truly unparalleled. The lower level recreation room opens directly to your entertainment haven. The deck features a retractable awning for sunny days and a built-in projector screen for movies under the stars. The highlight is the custom outdoor kitchen, complete with a built-in grill, refrigerator, sink, and granite countertops with ample seating – perfect for entertaining! After a long day on the water, rinse off and refresh in the convenient outdoor shower before heading inside.
Beyond the entertainment, your private pier offers water, electricity, and deep water access for all your boating, fishing, and kayaking adventures. The community has a voluntary HOA where you can get access to the boat ramp.
This isn't just a home; it's your own private vacation paradise. Don't miss the opportunity to experience waterfront living at its finest!
Contact an agent
Home facts
- Year built:1958
- Listing ID #:MDAA2118776
- Added:103 day(s) ago
- Updated:October 01, 2025 at 07:32 AM
Rooms and interior
- Bedrooms:2
- Total bathrooms:4
- Full bathrooms:2
- Half bathrooms:2
- Living area:1,712 sq. ft.
Heating and cooling
- Cooling:Ceiling Fan(s), Central A/C
- Heating:Baseboard - Electric, Electric, Heat Pump(s)
Structure and exterior
- Year built:1958
- Building area:1,712 sq. ft.
- Lot area:0.14 Acres
Utilities
- Water:Public
- Sewer:Public Sewer
Finances and disclosures
- Price:$799,999
- Price per sq. ft.:$467.29
- Tax amount:$4,805 (2024)
New listings near 851 S Shore Dr
- Coming Soon
 $377,900Coming Soon4 beds 2 baths
$377,900Coming Soon4 beds 2 baths500 Manor Rd, GLEN BURNIE, MD 21061
MLS# MDAA2127596Listed by: CENTURY 21 DON GURNEY - Coming Soon
 $350,000Coming Soon3 beds 1 baths
$350,000Coming Soon3 beds 1 baths125 Range Rd, GLEN BURNIE, MD 21061
MLS# MDAA2126726Listed by: CENTURY 21 NEW MILLENNIUM - Coming Soon
 $450,000Coming Soon3 beds 4 baths
$450,000Coming Soon3 beds 4 baths504 Walters Pl, GLEN BURNIE, MD 21060
MLS# MDAA2127348Listed by: HOMESMART - Coming Soon
 $220,000Coming Soon2 beds 2 baths
$220,000Coming Soon2 beds 2 baths1113 Castle Harbour Way #1b, GLEN BURNIE, MD 21060
MLS# MDAA2127500Listed by: VYBE REALTY - New
 $360,000Active3 beds 3 baths1,569 sq. ft.
$360,000Active3 beds 3 baths1,569 sq. ft.1423 Braden Loop, GLEN BURNIE, MD 21061
MLS# MDAA2127528Listed by: KELLER WILLIAMS PREFERRED PROPERTIES - New
 $749,000Active5 beds 4 baths3,577 sq. ft.
$749,000Active5 beds 4 baths3,577 sq. ft.510 Creek Crossing Ln, GLEN BURNIE, MD 21060
MLS# MDAA2127522Listed by: ARS REAL ESTATE GROUP - New
 $424,990Active4 beds 2 baths1,648 sq. ft.
$424,990Active4 beds 2 baths1,648 sq. ft.201 Central Ave, GLEN BURNIE, MD 21061
MLS# MDAA2127462Listed by: REAL BROKER, LLC - Open Sun, 11am to 1pmNew
 $300,000Active2 beds 1 baths834 sq. ft.
$300,000Active2 beds 1 baths834 sq. ft.32 1st Ave, GLEN BURNIE, MD 21060
MLS# MDAA2127426Listed by: COMPASS - New
 $439,000Active3 beds 3 baths1,757 sq. ft.
$439,000Active3 beds 3 baths1,757 sq. ft.713 Raven Grn, GLEN BURNIE, MD 21060
MLS# MDAA2127460Listed by: LONG & FOSTER REAL ESTATE, INC. - New
 $675,000Active4 beds 4 baths3,612 sq. ft.
$675,000Active4 beds 4 baths3,612 sq. ft.595 Shady Brk, GLEN BURNIE, MD 21060
MLS# MDAA2127400Listed by: ENGEL & VOLKERS ANNAPOLIS
