8906 Jeff Mar Dr, Glen Burnie, MD 21061
Local realty services provided by:Better Homes and Gardens Real Estate Reserve
8906 Jeff Mar Dr,Glen Burnie, MD 21061
$609,900
- 3 Beds
- 2 Baths
- 2,027 sq. ft.
- Single family
- Pending
Listed by: doris m savani, doris m savani
Office: douglas realty llc.
MLS#:MDAA2129894
Source:BRIGHTMLS
Price summary
- Price:$609,900
- Price per sq. ft.:$300.89
About this home
Proudly offered for the first time, this custom-built rancher showcases a thoughtfully designed open floor plan with quality upgrades at every turn. If you’ve been searching for true one-level living, this is the home you’ve been waiting for!
Gleaming hardwood floors flow throughout, anchored by a stunning stone gas fireplace—the heart of the home—perfectly connecting the kitchen, dining area, and sunroom. The spacious primary suite features a custom walk-in closet and an impressive 15' x 6' ensuite bath. Two additional bedrooms and a full bath are located on the opposite side of the home for added privacy. A versatile hall closet has even been converted into a compact home office—ideal for remote work or household organization.
Step outside to enjoy the screened-in porch, picket-fenced yard, and established gardens. Additional features include a shed with electric, generator, and a two-car garage with built-in shelving.
With no HOA, this property offers exceptional value and flexibility. Conveniently located for easy commuting to Ft. Meade, NSA, Northrop Grumman, Baltimore, Annapolis and University of Md Baltimore Washington Medical Center and just minutes from shopping, restaurants, and nearby marinas for boating enthusiasts.
Available for immediate settlement — move in and celebrate the holidays in your new home!
Contact an agent
Home facts
- Year built:2011
- Listing ID #:MDAA2129894
- Added:108 day(s) ago
- Updated:February 13, 2026 at 02:44 AM
Rooms and interior
- Bedrooms:3
- Total bathrooms:2
- Full bathrooms:2
- Living area:2,027 sq. ft.
Heating and cooling
- Cooling:Ceiling Fan(s), Central A/C
- Heating:Natural Gas, Programmable Thermostat
Structure and exterior
- Year built:2011
- Building area:2,027 sq. ft.
- Lot area:0.3 Acres
Utilities
- Water:Public
- Sewer:Public Sewer
Finances and disclosures
- Price:$609,900
- Price per sq. ft.:$300.89
- Tax amount:$5,091 (2025)
New listings near 8906 Jeff Mar Dr
- Coming Soon
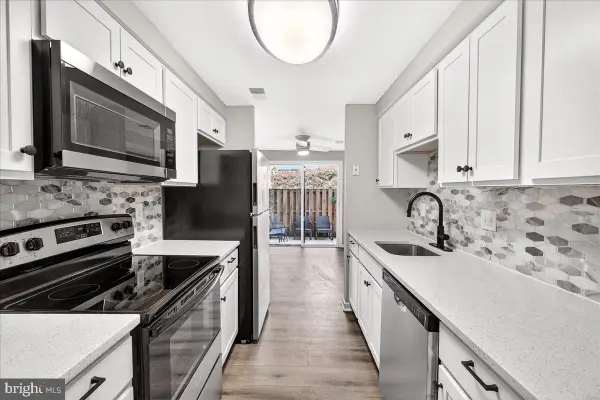 $249,000Coming Soon2 beds 1 baths
$249,000Coming Soon2 beds 1 baths492 West Ct, GLEN BURNIE, MD 21061
MLS# MDAA2136610Listed by: CHARIS REALTY GROUP - New
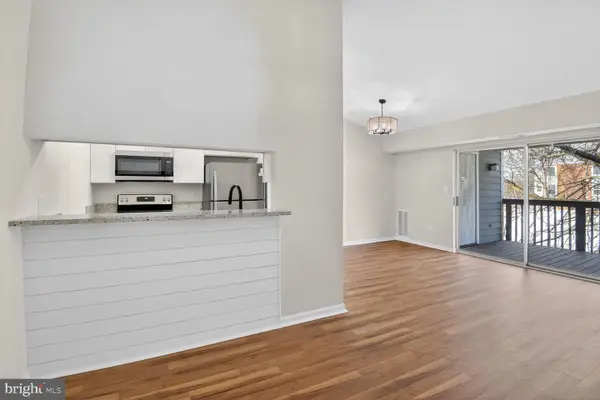 $249,999Active2 beds 2 baths886 sq. ft.
$249,999Active2 beds 2 baths886 sq. ft.6801 White Water Way #301, GLEN BURNIE, MD 21060
MLS# MDAA2136506Listed by: LONG & FOSTER REAL ESTATE, INC. - Open Sat, 12 to 4pmNew
 $589,999Active3 beds 4 baths2,065 sq. ft.
$589,999Active3 beds 4 baths2,065 sq. ft.5729 Howard Dr, GLEN BURNIE, MD 21061
MLS# MDAA2136466Listed by: LPT REALTY, LLC - Open Sat, 11am to 1pmNew
 $365,000Active3 beds 2 baths1,162 sq. ft.
$365,000Active3 beds 2 baths1,162 sq. ft.1027 Upton Rd, GLEN BURNIE, MD 21060
MLS# MDAA2127732Listed by: COMPASS - New
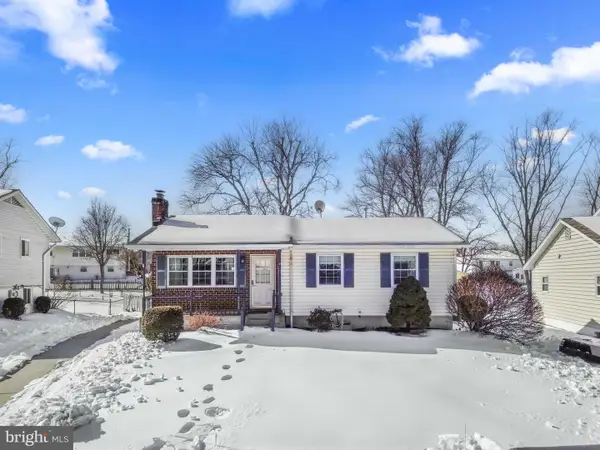 $370,000Active3 beds 2 baths1,420 sq. ft.
$370,000Active3 beds 2 baths1,420 sq. ft.8248 Craver Rd, MILLERSVILLE, MD 21108
MLS# MDAA2136390Listed by: DOUGLAS REALTY LLC - Coming Soon
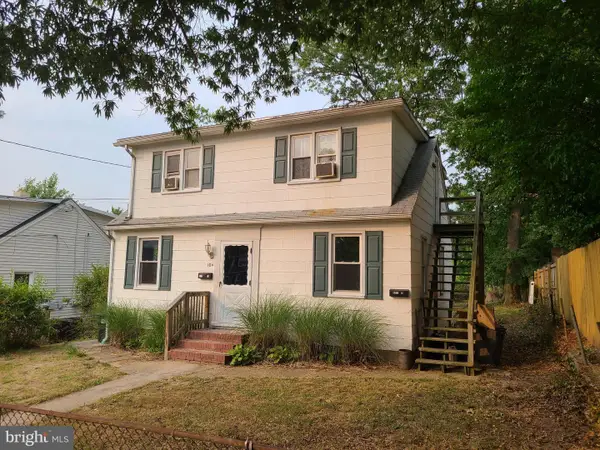 $440,000Coming Soon4 beds -- baths
$440,000Coming Soon4 beds -- baths104 New Jersey Ave Nw, GLEN BURNIE, MD 21061
MLS# MDAA2136430Listed by: DOUGLAS REALTY LLC - Coming SoonOpen Sat, 12 to 2pm
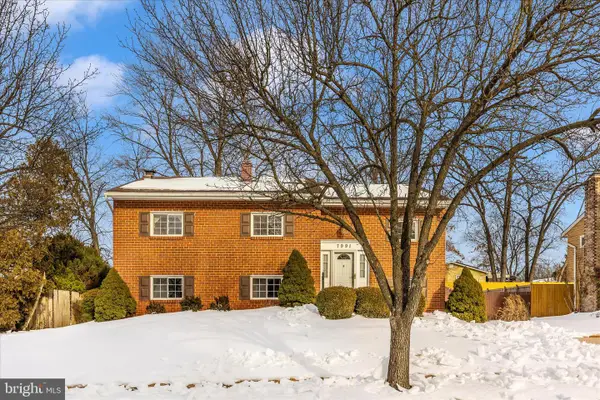 $385,000Coming Soon3 beds 2 baths
$385,000Coming Soon3 beds 2 baths7991 Perthshire Path, GLEN BURNIE, MD 21061
MLS# MDAA2136372Listed by: KELLER WILLIAMS FLAGSHIP - New
 $299,900Active4 beds 3 baths2,222 sq. ft.
$299,900Active4 beds 3 baths2,222 sq. ft.211 Aquahart Rd, GLEN BURNIE, MD 21061
MLS# MDAA2136416Listed by: REALTY 1 MARYLAND, LLC - Open Sat, 2 to 4pmNew
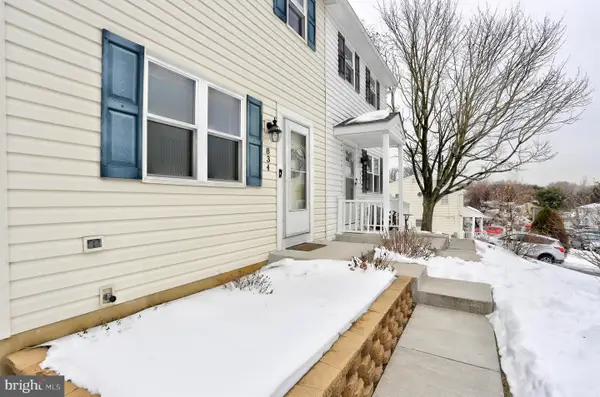 $335,000Active3 beds 3 baths1,116 sq. ft.
$335,000Active3 beds 3 baths1,116 sq. ft.834 Bentwillow Dr, GLEN BURNIE, MD 21061
MLS# MDAA2135894Listed by: KELLER WILLIAMS FLAGSHIP - New
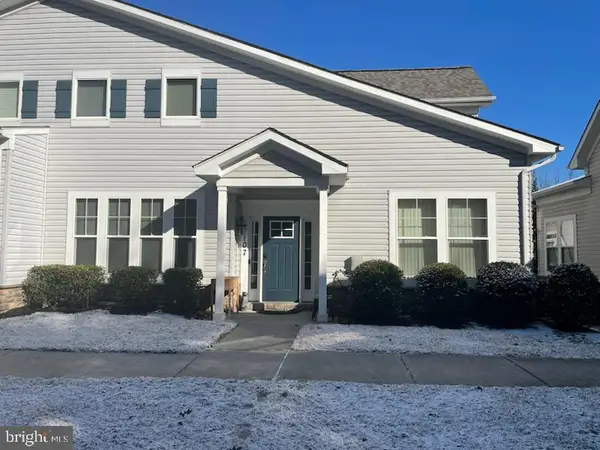 $364,500Active4 beds 3 baths1,695 sq. ft.
$364,500Active4 beds 3 baths1,695 sq. ft.107 Jacobia Dr #e-3, PASADENA, MD 21122
MLS# MDAA2136262Listed by: SAMSON PROPERTIES

