2603 Swann Wing Ct, GLENARDEN, MD 20706
Local realty services provided by:Better Homes and Gardens Real Estate Premier
2603 Swann Wing Ct,GLENARDEN, MD 20706
$715,000
- 5 Beds
- 5 Baths
- 3,990 sq. ft.
- Single family
- Active
Listed by:jen denney
Office:exp realty, llc.
MLS#:MDPG2166396
Source:BRIGHTMLS
Price summary
- Price:$715,000
- Price per sq. ft.:$179.2
- Monthly HOA dues:$121
About this home
Welcome to 2603 Swann Wing Court — a spacious, move-in ready home offering the perfect balance of suburban comfort and city convenience. Tucked into a quiet cul-de-sac just minutes from Woodmore Towne Centre (Wegmans, Costco, many dining and shopping options), Metro access, and major commuter routes, this 5-bedroom, 4-bath home is designed for today’s busy lifestyle.
Inside, you’ll find open, light-filled living and dining spaces with thoughtful updates throughout. The kitchen and main living areas flow seamlessly, making entertaining effortless. Upstairs, generously sized bedrooms include a serene primary suite with walk-in closet and spa-inspired bath, an en-suite guest room, and two additional bedrooms. You will enjoy the convenience of a second-floor laundry room.
The finished lower level is a true extension of your living space — complete with a home gym area, entertainment area with pool table, private guest bedroom, and full bath. Step outside to your own backyard retreat: a paver patio, fire pit, and plenty of space to gather with friends and family year-round. The rear yard is fully fenced.
Additional highlights include a two-car garage, ample storage, and a convenient location with easy access to DC, Northern Virginia, and Joint Base Andrews. This home combines the best of value, space, and lifestyle — all within the amenity rich neighborhood of Woodmore Towne Centre at Glenarden community!
Contact an agent
Home facts
- Year built:2015
- Listing ID #:MDPG2166396
- Added:5 day(s) ago
- Updated:September 15, 2025 at 01:58 PM
Rooms and interior
- Bedrooms:5
- Total bathrooms:5
- Full bathrooms:4
- Half bathrooms:1
- Living area:3,990 sq. ft.
Heating and cooling
- Cooling:Heat Pump(s)
- Heating:Forced Air, Natural Gas
Structure and exterior
- Year built:2015
- Building area:3,990 sq. ft.
- Lot area:0.12 Acres
Utilities
- Water:Public
- Sewer:Public Sewer
Finances and disclosures
- Price:$715,000
- Price per sq. ft.:$179.2
- Tax amount:$9,389 (2025)
New listings near 2603 Swann Wing Ct
- Coming Soon
 $444,900Coming Soon3 beds 3 baths
$444,900Coming Soon3 beds 3 baths2557 Campus Way N, GLENARDEN, MD 20706
MLS# MDPG2167272Listed by: SAMSON PROPERTIES - Coming Soon
 $450,000Coming Soon3 beds 3 baths
$450,000Coming Soon3 beds 3 baths3622 Cousins Dr, UPPER MARLBORO, MD 20774
MLS# MDPG2167214Listed by: CUMMINGS & CO REALTORS 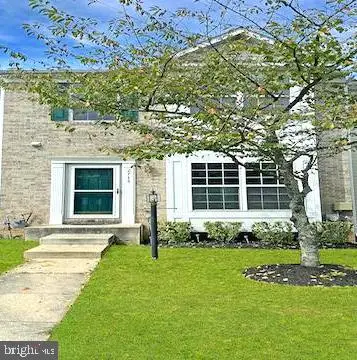 $450,000Active3 beds 4 baths1,432 sq. ft.
$450,000Active3 beds 4 baths1,432 sq. ft.2718 Zeek Ln, LANHAM, MD 20706
MLS# MDPG2164864Listed by: COMPASS- Coming Soon
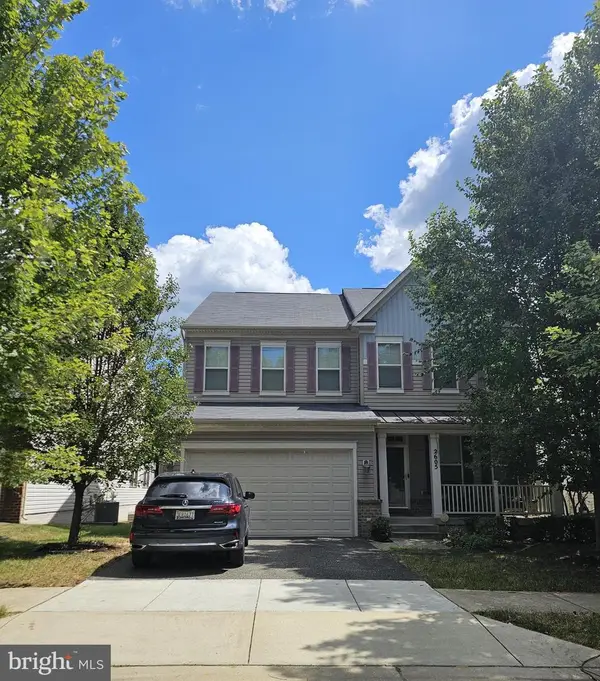 $699,900Coming Soon5 beds 5 baths
$699,900Coming Soon5 beds 5 baths2605 Swann Wing Ct, LANHAM, MD 20706
MLS# MDPG2165234Listed by: LONG & FOSTER REAL ESTATE, INC. 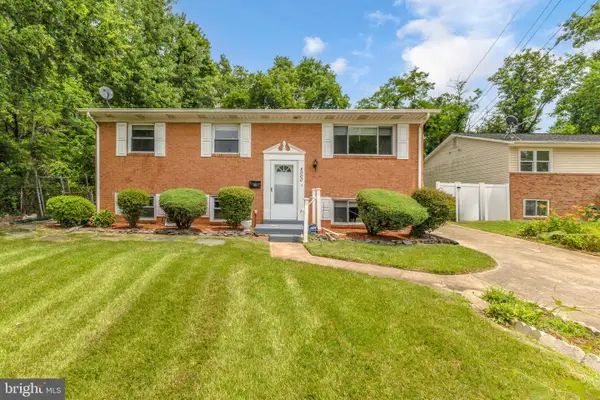 $399,000Pending3 beds 2 baths1,100 sq. ft.
$399,000Pending3 beds 2 baths1,100 sq. ft.8000 Dellwood, GLENARDEN, MD 20706
MLS# MDPG2165270Listed by: REDFIN CORP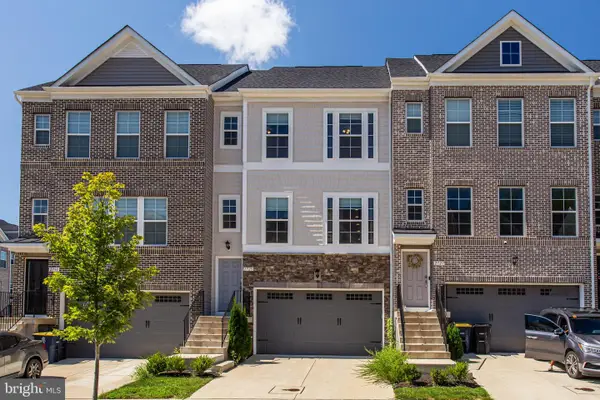 $549,900Active3 beds 5 baths2,008 sq. ft.
$549,900Active3 beds 5 baths2,008 sq. ft.2729 Lewis And Clark Ave, UPPER MARLBORO, MD 20774
MLS# MDPG2164874Listed by: RE/MAX REALTY GROUP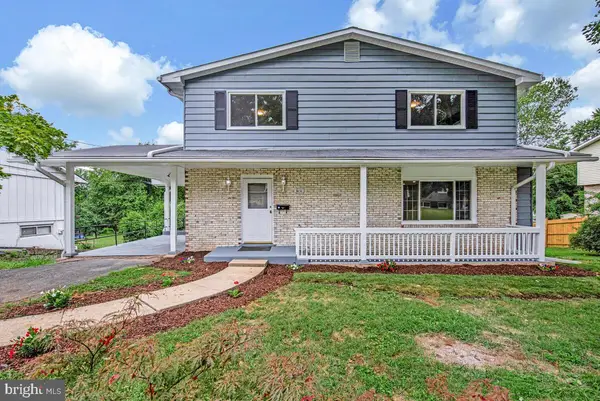 $485,000Pending4 beds 3 baths1,596 sq. ft.
$485,000Pending4 beds 3 baths1,596 sq. ft.3612 Jeff Rd, UPPER MARLBORO, MD 20774
MLS# MDPG2164368Listed by: HOMESMART $450,000Active3 beds 2 baths2,504 sq. ft.
$450,000Active3 beds 2 baths2,504 sq. ft.1416 4th St, LANHAM, MD 20706
MLS# MDPG2163952Listed by: JASON MITCHELL GROUP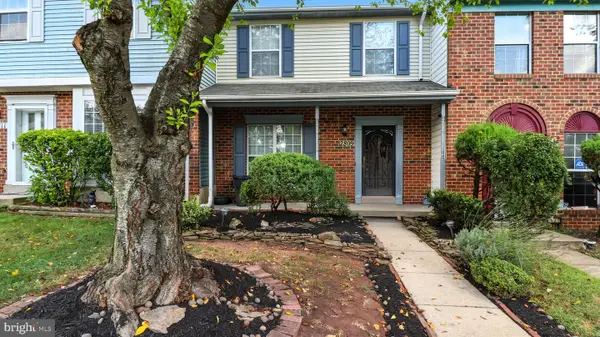 $350,000Active2 beds 2 baths1,160 sq. ft.
$350,000Active2 beds 2 baths1,160 sq. ft.2809 Red Oak Ln, LANHAM, MD 20706
MLS# MDPG2163776Listed by: ADAMS REALTY, LLC
