11312 Eliana Court, Glenn Dale, MD 20769
Local realty services provided by:Better Homes and Gardens Real Estate Maturo
11312 Eliana Court,Glenn Dale, MD 20769
$1,300,250
- 4 Beds
- 4 Baths
- - sq. ft.
- Single family
- Sold
Listed by: sheena saydam, han t saydam
Office: keller williams capital properties
MLS#:MDPG2119366
Source:BRIGHTMLS
Sorry, we are unable to map this address
Price summary
- Price:$1,300,250
About this home
Gorgeous "to-be-built" Patuxent Model craftsman-style home in the bucolic Retreat at Glenn Dale community, by acclaimed builder Ness-Twigg. With 1/2 acre and 1 acre lot options on a quiet culdesac surrounded by mature trees, this community with NO HOA is ideally-located just minutes from DC, Annapolis, and Ft Meade but with the peaceful serenity of sought-after Glenn Dale. The base Patuxent includes 4-beds, 3.5-baths, nearly 6000 sq ft and a 2-car garage, expandable up to 6 beds, 5.5 baths, over 6200 sq ft and 3-car garage! Luxurious details throughout include 9-ft plus ceilings on every level, craftsman-style window casings, elegant crown molding in kitchen, Kohler plumbing fixtures and Schlage interior handles. Main level boasts open-layout with wide-plank BJELIN Woodura Hardened Wood floors throughout – Scandinavian-designed and ethically-sourced wood floors that are 3X stronger and nearly water-proof as compared to traditional hardwood floors. The two-story open-loft Family Room with optional wood-burning fireplace and the adjacent luxurious kitchen are the focal point of this home, offering quartz or granite countertop options, high-end stainless steel Bosch appliances including French-door refrigerator, Kohler designer faucet, customizable cabinets, recessed lighting, large island with pendant lighting for entertaining, and subway tile backsplash. Aspiring chefs will love the massive walk-through pantry! A formal dining room, living room, powder room, mud room with built-in storage cubbies and optional second entry, and a library or in-home office, complete the main level. The optional main level Bedroom Suite with walk-in closet and ensuite full bathroom with standing shower offers single-level living flexibility. When ready to unwind, head upstairs to the spacious Owner's Suite with tray ceiling, dressing room with two walk-in closets, optional electric fireplace and en-suite bath with Sterling Ensemble tub, standing shower with Schluter®-Kerdi waterproofing system, Kohler fixtures (customizable colors/finishes), ceramic tile floors, and two vanities with choice of quartz or granite countertops. Three additional light-filled bedrooms and two full baths plus laundry room with utility sink and storage located on this upper level. The versatile lower level can be designed to meet all of your needs, including a potential 6th bedroom and additional full bath, large rec room, multiple storage rooms/dens, and an areaway for walk-up access to the rear yard. Energy-efficient and top-of-the-line features, including lifetime Tamko® Titan XT Premium Architectural Roof, high-efficiency Carrier HVAC, "maintenance-free" low-E argon windows and Variform® siding, Energy Star water heaters, oversized 400-amp electrical service, Masonite® Winslow insulated fiberglass front door, Aprilaire humidifier, R49/R21 insulation package, and Barricade® Wrap Plus™ Ultimate protection against wind and moisture. Level 2 electric car charger included! Enjoy a summer BBQ on the optional composite rear deck or screened-in porch, customizable in size and layout, while watching kids and pets play in the spacious and landscaped backyard with tree-lined views! Multiple upgrade and customization options allow you to build a truly one-of-a-kind home including full front porch with metal roof, several flooring size and color options, designer tile and fixture selections, and more! All homes are Smart Home-ready with built-in and expandable Z-Wave technology (front door, garage door, thermostat and 2 lights included). Free Vintage base security system with 3-year monitoring agreement. All buyers receive 10-year RWC 2/10 home warranty for peace-of-mind. Be sure to check out the virtual video tour link! Images are illustrative only and not guaranteed to be accurate. List price is base price for Patuxent Elevation 1 home. Lot premiums, elevations or options upgrade pricing (whether pictured or not) are not included. Up to $15,000 in closing cost help!
Contact an agent
Home facts
- Listing ID #:MDPG2119366
- Added:217 day(s) ago
- Updated:November 15, 2025 at 06:30 AM
Rooms and interior
- Bedrooms:4
- Total bathrooms:4
- Full bathrooms:3
- Half bathrooms:1
Heating and cooling
- Cooling:Central A/C
- Heating:Central, Electric
Structure and exterior
- Roof:Architectural Shingle
Utilities
- Water:Public
- Sewer:Public Sewer
Finances and disclosures
- Price:$1,300,250
New listings near 11312 Eliana Court
- Coming Soon
 $749,900Coming Soon6 beds 4 baths
$749,900Coming Soon6 beds 4 baths6005 Armaan Dr, GLENN DALE, MD 20769
MLS# MDPG2183200Listed by: HYATT & COMPANY REAL ESTATE, LLC - New
 $824,999Active5 beds 6 baths4,992 sq. ft.
$824,999Active5 beds 6 baths4,992 sq. ft.7912 Wingate Dr, GLENN DALE, MD 20769
MLS# MDPG2182988Listed by: HOMESMART - New
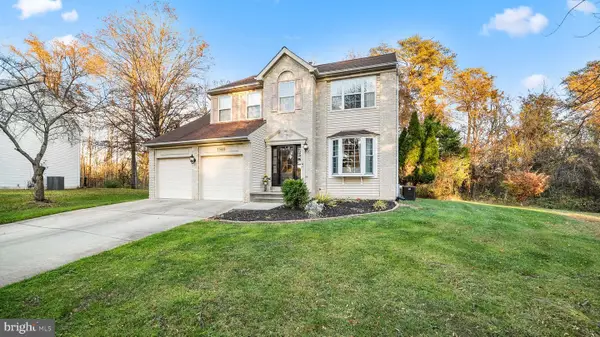 $625,000Active4 beds 4 baths3,018 sq. ft.
$625,000Active4 beds 4 baths3,018 sq. ft.11411 Prospect Ct, GLENN DALE, MD 20769
MLS# MDPG2182788Listed by: BRYSIS REALTY INTERNATIONAL - New
 $748,000Active3 beds 3 baths3,479 sq. ft.
$748,000Active3 beds 3 baths3,479 sq. ft.7711 Hillmeade Rd, BOWIE, MD 20720
MLS# MDPG2182062Listed by: LONG & FOSTER REAL ESTATE, INC. 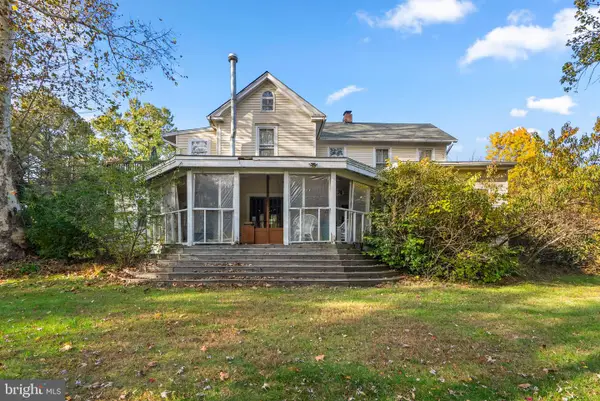 $748,000Active3 beds 3 baths3,479 sq. ft.
$748,000Active3 beds 3 baths3,479 sq. ft.7711 Hillmeade Rd, BOWIE, MD 20720
MLS# MDPG2181994Listed by: LONG & FOSTER REAL ESTATE, INC.- Open Sat, 11am to 1pm
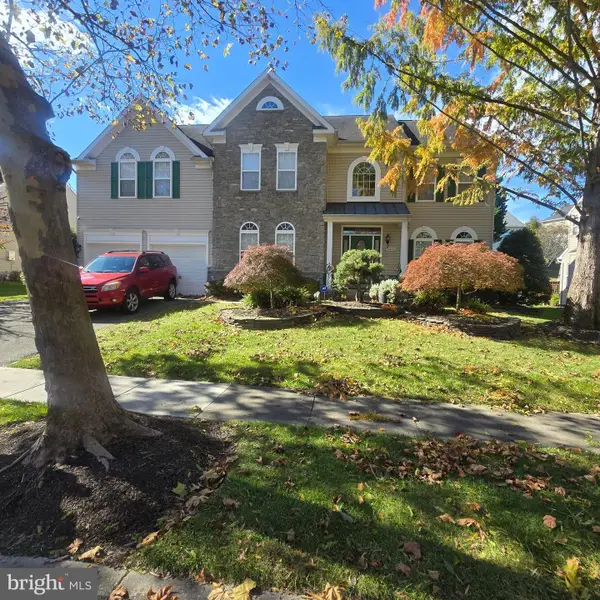 $875,000Active4 beds 4 baths5,504 sq. ft.
$875,000Active4 beds 4 baths5,504 sq. ft.6406 Trillium Trl, GLENN DALE, MD 20769
MLS# MDPG2181950Listed by: LONG & FOSTER REAL ESTATE, INC. 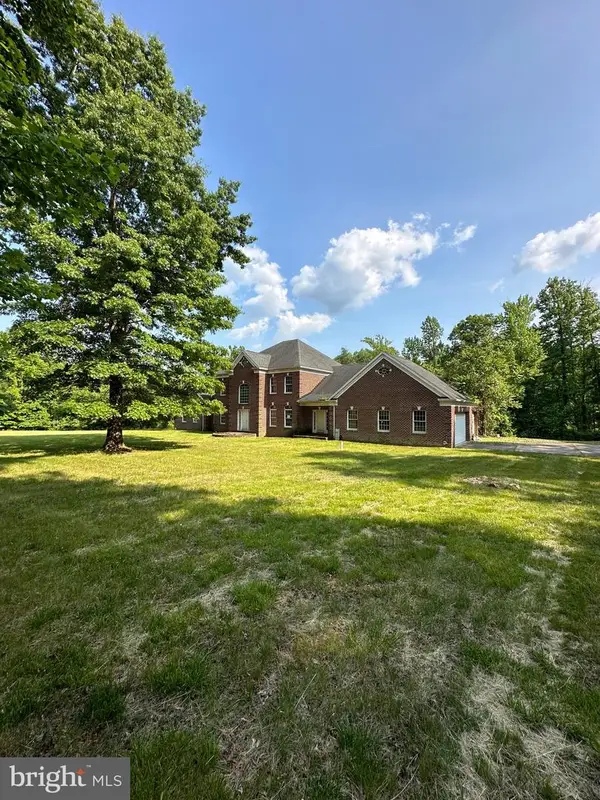 $1,300,000Active5 beds 6 baths
$1,300,000Active5 beds 6 baths12907 Fletchertown Rd, BOWIE, MD 20720
MLS# MDPG2181528Listed by: HOMESOURCE UNITED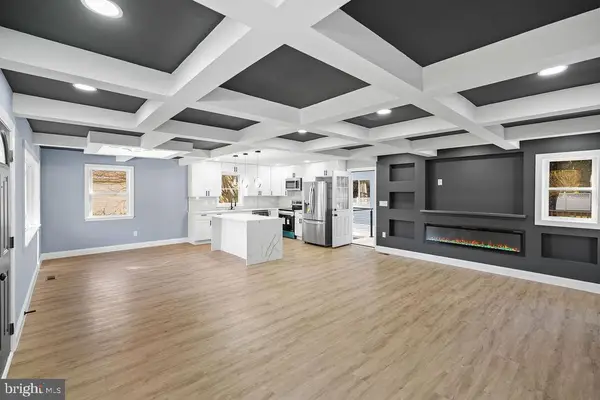 $565,000Pending6 beds 3 baths2,808 sq. ft.
$565,000Pending6 beds 3 baths2,808 sq. ft.7022 High Bridge Rd, BOWIE, MD 20720
MLS# MDPG2181320Listed by: MARATHON REAL ESTATE- Open Sat, 12:30 to 2:30pm
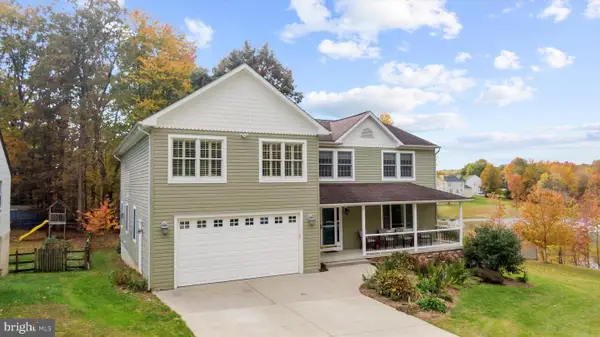 $740,000Active4 beds 5 baths3,270 sq. ft.
$740,000Active4 beds 5 baths3,270 sq. ft.8424 Spruill Dr, BOWIE, MD 20720
MLS# MDPG2181206Listed by: RE/MAX EXECUTIVE 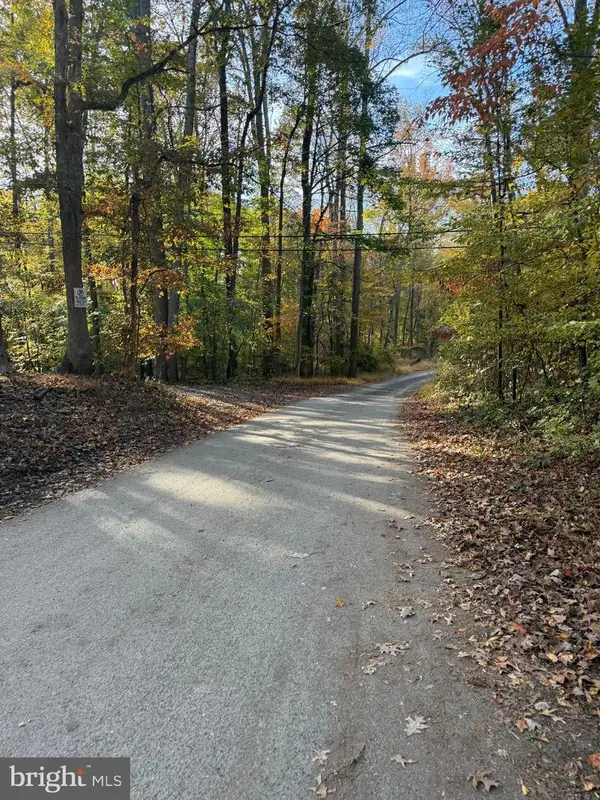 $119,000Active1.29 Acres
$119,000Active1.29 Acres12921 Fletchertown Rd, BOWIE, MD 20720
MLS# MDPG2181174Listed by: COLDWELL BANKER REALTY
