6908 Greenwood Dr, Glenn Dale, MD 20769
Local realty services provided by:Better Homes and Gardens Real Estate Premier
6908 Greenwood Dr,Glenn Dale, MD 20769
$525,000
- 4 Beds
- 2 Baths
- 2,632 sq. ft.
- Single family
- Pending
Listed by: james p schaecher
Office: keller williams flagship
MLS#:MDPG2184024
Source:BRIGHTMLS
Price summary
- Price:$525,000
- Price per sq. ft.:$199.47
About this home
**Open House - Saturday 1-3 pm, Sunday, 12-2 pm** Step inside this spectacular, fully renovated home—truly move-in ready and waiting for its next owners! This spacious split foyer has been thoughtfully updated from top to bottom, featuring stunning LVP flooring, brand-new carpet, a NEW roof, NEW HVAC, and a NEW hot water heater for total peace of mind. The gourmet kitchen shines with quartz countertops, stainless steel appliances, and all-new cabinetry—perfect for cooking, hosting, and everyday living. The main level offers a serene primary suite complete with a beautifully updated bath and generous closet space, along with two additional bedrooms and a second fully renovated full bath. The lower level is an entertainer’s dream, boasting an expansive family room anchored by a charming wood-burning fireplace with a classic brick hearth. A fourth bedroom with an adjoining den—ideal as a 5th bedroom, office, or hobby space—provides excellent flexibility. You'll also find a large storage area and a dedicated laundry space. Outside, enjoy a picturesque, park-like setting backing to mature woods for privacy and relaxation. An oversized shed adds even more functionality to this incredible backyard. This one checks all the boxes—renovated, spacious, private, and beautifully finished throughout!
Contact an agent
Home facts
- Year built:1966
- Listing ID #:MDPG2184024
- Added:51 day(s) ago
- Updated:January 12, 2026 at 08:32 AM
Rooms and interior
- Bedrooms:4
- Total bathrooms:2
- Full bathrooms:2
- Living area:2,632 sq. ft.
Heating and cooling
- Cooling:Central A/C
- Heating:Electric, Forced Air
Structure and exterior
- Year built:1966
- Building area:2,632 sq. ft.
- Lot area:0.25 Acres
Utilities
- Water:Public
- Sewer:Public Sewer
Finances and disclosures
- Price:$525,000
- Price per sq. ft.:$199.47
- Tax amount:$5,201 (2025)
New listings near 6908 Greenwood Dr
- New
 $599,000Active5 beds 3 baths1,358 sq. ft.
$599,000Active5 beds 3 baths1,358 sq. ft.6918 Pine Valley Dr, GLENN DALE, MD 20769
MLS# MDPG2188052Listed by: XCEL REALTY, LLC - Coming Soon
 $675,000Coming Soon5 beds 4 baths
$675,000Coming Soon5 beds 4 baths6203 Wood Pointe Dr, GLENN DALE, MD 20769
MLS# MDPG2187814Listed by: KELLER WILLIAMS REALTY 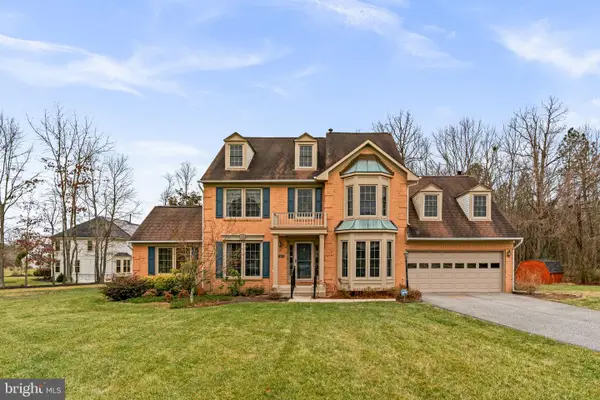 $640,000Pending4 beds 3 baths2,674 sq. ft.
$640,000Pending4 beds 3 baths2,674 sq. ft.7918 Wingate Dr, GLENN DALE, MD 20769
MLS# MDPG2186588Listed by: LONG & FOSTER REAL ESTATE, INC.- New
 $160,000Active1 Acres
$160,000Active1 Acres10801 Electric Ave, GLENN DALE, MD 20769
MLS# MDPG2187498Listed by: HOMESMART - Coming Soon
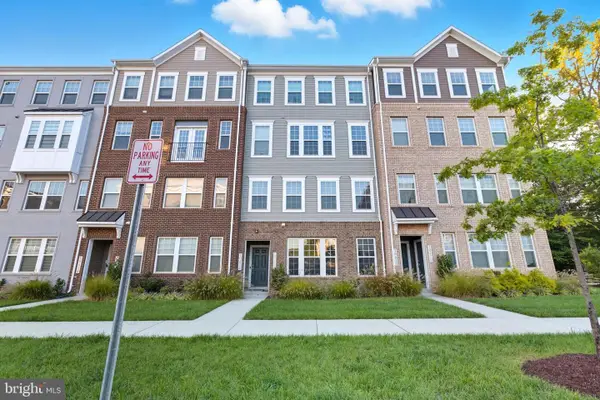 $460,000Coming Soon3 beds 3 baths
$460,000Coming Soon3 beds 3 baths10414 John Glenn St, LANHAM, MD 20706
MLS# MDPG2187450Listed by: KELLER WILLIAMS CAPITAL PROPERTIES 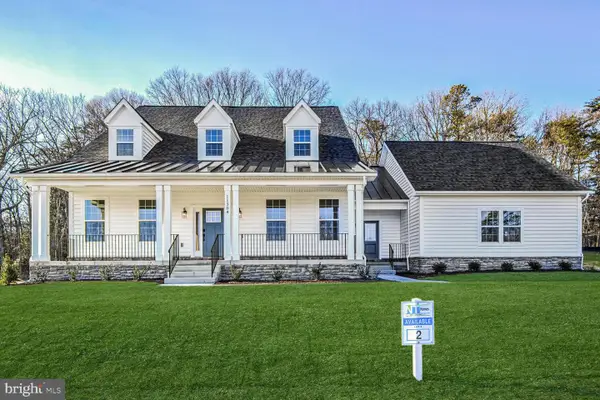 $984,900Pending4 beds 4 baths3,620 sq. ft.
$984,900Pending4 beds 4 baths3,620 sq. ft.11309 Eliana Court, GLENN DALE, MD 20769
MLS# MDPG2185622Listed by: KELLER WILLIAMS CAPITAL PROPERTIES $785,000Active4 beds 3 baths2,688 sq. ft.
$785,000Active4 beds 3 baths2,688 sq. ft.13121 Old Fletchertown Rd, BOWIE, MD 20720
MLS# MDPG2185706Listed by: NORTHROP REALTY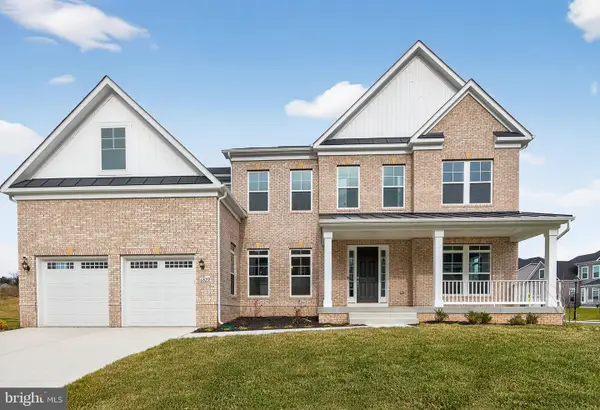 $1,094,000Pending5 beds 6 baths6,493 sq. ft.
$1,094,000Pending5 beds 6 baths6,493 sq. ft.6822 Fountain Park Dr, GLENN DALE, MD 20769
MLS# MDPG2185812Listed by: DRB GROUP REALTY, LLC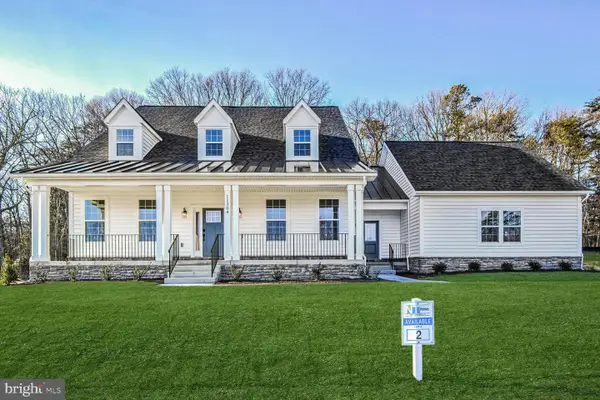 $984,900Pending4 beds 4 baths3,620 sq. ft.
$984,900Pending4 beds 4 baths3,620 sq. ft.11310 Eliana Court, GLENN DALE, MD 20769
MLS# MDPG2181054Listed by: KELLER WILLIAMS CAPITAL PROPERTIES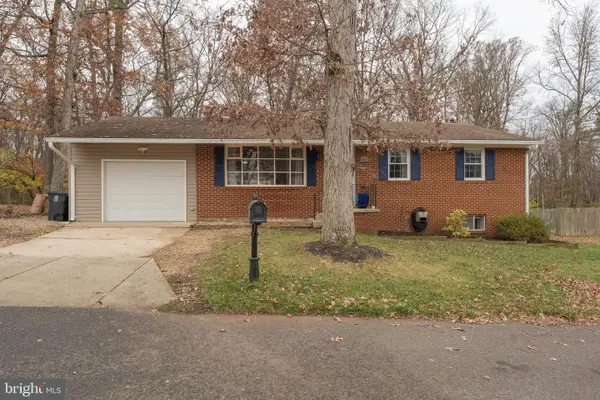 $458,500Pending3 beds 3 baths1,176 sq. ft.
$458,500Pending3 beds 3 baths1,176 sq. ft.10021 Marguerita Ave, GLENN DALE, MD 20769
MLS# MDPG2184632Listed by: LONG & FOSTER REAL ESTATE, INC.
