7112 Oakley Rd, Glenn Dale, MD 20769
Local realty services provided by:Better Homes and Gardens Real Estate Cassidon Realty
7112 Oakley Rd,Glenn Dale, MD 20769
$949,999
- 5 Beds
- 5 Baths
- 6,458 sq. ft.
- Single family
- Pending
Listed by: omar flores
Office: lpt realty, llc.
MLS#:MDPG2167788
Source:BRIGHTMLS
Price summary
- Price:$949,999
- Price per sq. ft.:$147.1
- Monthly HOA dues:$65.33
About this home
Step into this expansive residence offering over 6,400 square feet of beautifully finished living space across three levels. Built in 2006, this home blends classic charm with modern comforts, providing the perfect setting for both everyday living and grand entertaining.
On the main level, you’ll find gleaming hardwood floors throughout, a spacious living room, and a massive kitchen featuring granite countertops, an oversized island, and plenty of cabinet space,perfect for cooking, dining, and entertaining. A bright sunroom extends the living space, while a full bath and an office/bedroom option create flexibility for true main-level living.
Upstairs, discover four generously sized bedrooms and three full baths. The primary suite is a retreat all its own, complete with a cozy fireplace, a sitting area, and a spa-inspired bathroom with a huge walk-in closet.
The fully finished walk-out basement adds another dimension, offering a bonus den, a full bath, and a beautifully appointed movie theater,perfect for relaxing or entertaining.
Outdoor living is just as impressive with a large deck overlooking the backyard, ideal for gatherings big or small. A two-car garage, expansive driveway, and thoughtful details throughout make this home a standout.
Conveniently located, this property offers quick access to Route 50 and the Beltway, with the New Carrollton Metro Station only minutes away for easy commutes into Washington, D.C. Nearby shopping and dining can be enjoyed at Woodmore Towne Centre and Bowie Town Center, while parks and community amenities provide plenty of recreational options.
Contact an agent
Home facts
- Year built:2006
- Listing ID #:MDPG2167788
- Added:55 day(s) ago
- Updated:November 14, 2025 at 08:39 AM
Rooms and interior
- Bedrooms:5
- Total bathrooms:5
- Full bathrooms:5
- Living area:6,458 sq. ft.
Heating and cooling
- Cooling:Central A/C
- Heating:Forced Air
Structure and exterior
- Roof:Shingle
- Year built:2006
- Building area:6,458 sq. ft.
- Lot area:0.46 Acres
Utilities
- Water:Public
- Sewer:Public Septic
Finances and disclosures
- Price:$949,999
- Price per sq. ft.:$147.1
- Tax amount:$10,564 (2024)
New listings near 7112 Oakley Rd
- New
 $824,999Active5 beds 6 baths4,992 sq. ft.
$824,999Active5 beds 6 baths4,992 sq. ft.7912 Wingate Dr, GLENN DALE, MD 20769
MLS# MDPG2182988Listed by: HOMESMART - New
 $748,000Active3 beds 3 baths3,479 sq. ft.
$748,000Active3 beds 3 baths3,479 sq. ft.7711 Hillmeade Rd, BOWIE, MD 20720
MLS# MDPG2182062Listed by: LONG & FOSTER REAL ESTATE, INC. - New
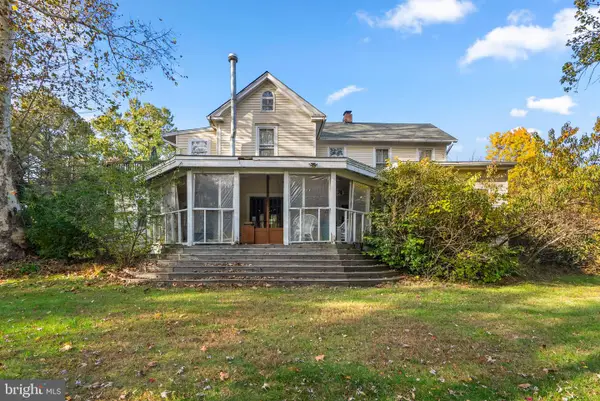 $748,000Active3 beds 3 baths3,479 sq. ft.
$748,000Active3 beds 3 baths3,479 sq. ft.7711 Hillmeade Rd, BOWIE, MD 20720
MLS# MDPG2181994Listed by: LONG & FOSTER REAL ESTATE, INC. - Open Sat, 11am to 1pm
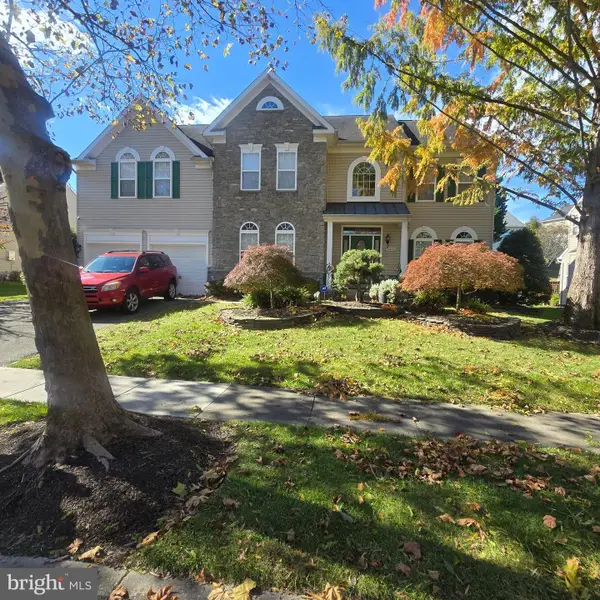 $875,000Active4 beds 4 baths5,504 sq. ft.
$875,000Active4 beds 4 baths5,504 sq. ft.6406 Trillium Trl, GLENN DALE, MD 20769
MLS# MDPG2181950Listed by: LONG & FOSTER REAL ESTATE, INC. 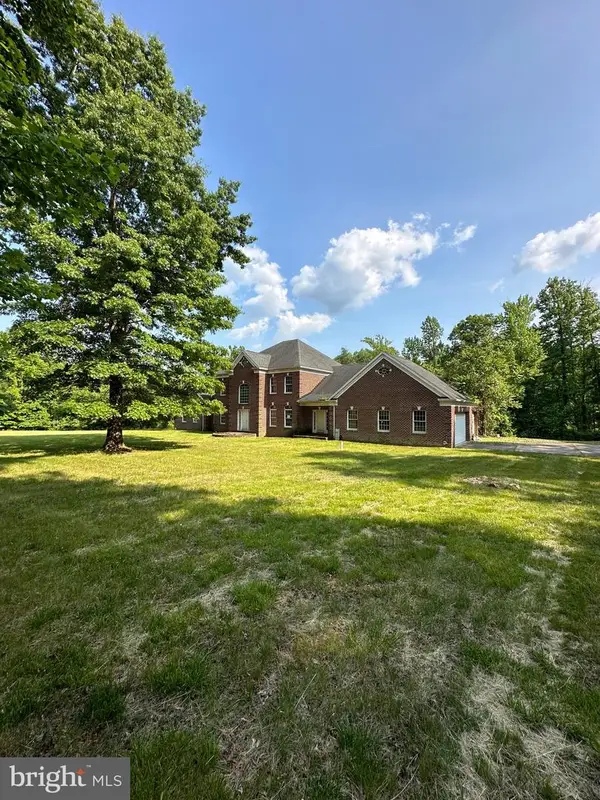 $1,300,000Active5 beds 6 baths
$1,300,000Active5 beds 6 baths12907 Fletchertown Rd, BOWIE, MD 20720
MLS# MDPG2181528Listed by: HOMESOURCE UNITED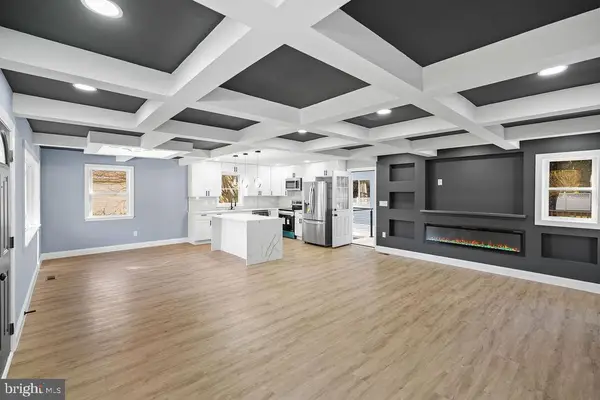 $565,000Pending6 beds 3 baths2,808 sq. ft.
$565,000Pending6 beds 3 baths2,808 sq. ft.7022 High Bridge Rd, BOWIE, MD 20720
MLS# MDPG2181320Listed by: MARATHON REAL ESTATE- Open Sat, 12:30 to 2:30pm
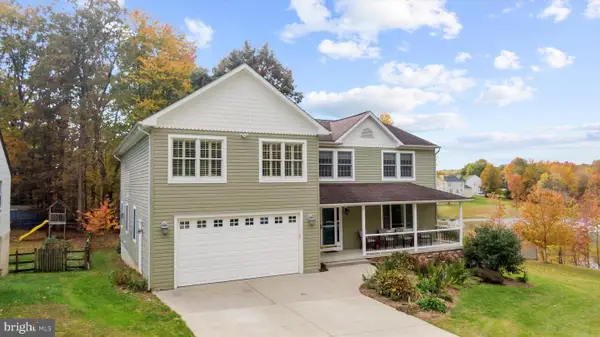 $740,000Active4 beds 5 baths3,270 sq. ft.
$740,000Active4 beds 5 baths3,270 sq. ft.8424 Spruill Dr, BOWIE, MD 20720
MLS# MDPG2181206Listed by: RE/MAX EXECUTIVE 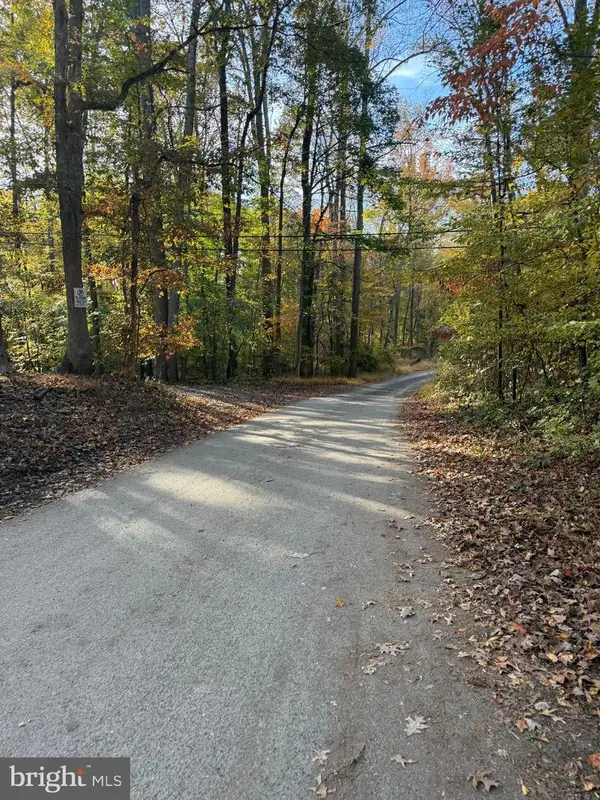 $119,000Active1.29 Acres
$119,000Active1.29 Acres12921 Fletchertown Rd, BOWIE, MD 20720
MLS# MDPG2181174Listed by: COLDWELL BANKER REALTY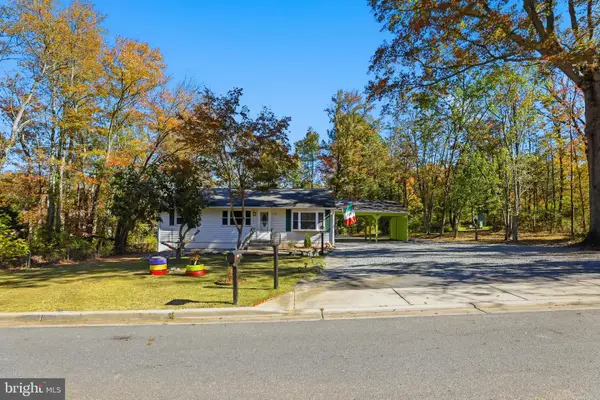 $389,900Pending4 beds 2 baths1,500 sq. ft.
$389,900Pending4 beds 2 baths1,500 sq. ft.11330 Old Prospect Hill Rd, GLENN DALE, MD 20769
MLS# MDPG2181098Listed by: THE AGENCY DC- Open Sat, 12 to 4pm
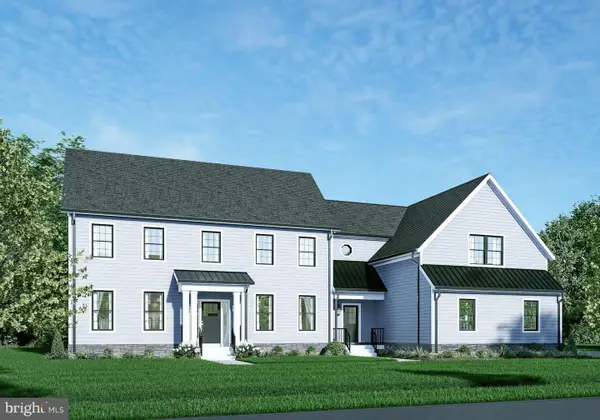 $999,900Active4 beds 4 baths3,912 sq. ft.
$999,900Active4 beds 4 baths3,912 sq. ft.Eliana Court - Patuxent Model, GLENN DALE, MD 20769
MLS# MDPG2181050Listed by: KELLER WILLIAMS CAPITAL PROPERTIES
