8008 Hubble Dr, Glenn Dale, MD 20769
Local realty services provided by:Better Homes and Gardens Real Estate Community Realty
8008 Hubble Dr,Glenn Dale, MD 20769
$799,000
- 6 Beds
- 4 Baths
- 3,645 sq. ft.
- Single family
- Active
Listed by: sharlene hinton montgomery
Office: real broker, llc.
MLS#:MDPG2177012
Source:BRIGHTMLS
Price summary
- Price:$799,000
- Price per sq. ft.:$219.2
- Monthly HOA dues:$60
About this home
***NEW PRICE: $839,500
***New Carpet
*** Freshly Painted
***CLOSING: $15,000
***Beautiful Three Season Room
Sooooooo much space...Come see for yourself!!!
***Please schedule all showings***
***Generational Home OR Income Producing with a full Kitchen and separate entrance...
DING DONG... YOU ARE HOME!
Welcome to this stunning, move-in-ready, in the highly sought-after Glenn Dale Estates! Whether you're looking for a generational home, rental income potential, or simply want to enjoy every square inch of this spacious property, this home checks every box.
This beautifully maintained residence features 6 spacious bedrooms and 3.5 bathrooms, including a luxurious owner’s suite with a private sanctuary, lounge area, and spa-like ensuite bath complete with soaking tub and separate shower.
The main level offers a thoughtful layout designed for both functionality and entertaining. Highlights include:
***Income producing property
🔹 A bright and open library/home office
🔹 A welcoming gathering room for formal or casual dining
🔹 A mudroom conveniently located at the garage entry
🔹 A warm and inviting family room perfect for relaxing or hosting guests
🔹 A gourmet kitchen with stunning quartz island, rich wood cabinetry, stainless steel appliances, energy-efficient fixtures, and beautiful flooring
🔹 A spacious morning room adjacent to the kitchen, ideal for larger gatherings or holiday feasts
From the morning room, step into your screened-in three-season deck, where you’ll enjoy serene wooded views—perfect for unwinding during spring, summer, and fall.
Upstairs, you'll find four generously sized bedrooms, including the elegant primary suite, plus a convenient upstairs laundry room with washer and dryer.
The finished walk-out basement offers exceptional flexibility with two additional bedrooms, a full bath, a second kitchen, and access to a well-manicured backyard. Enjoy a concrete patio for outdoor dining and entertaining, a family fun area with play equipment, and even a man-made lake—perfect for making memories.
Tech-savvy buyers will appreciate the integrated thermostat and security system. This home is especially well-suited for military families, contractors, or government workers.
OVER 3,624 SQ FT of beautifully finished living space in a quiet, family-friendly community just minutes from Washington, D.C. Enjoy easy commutes to:
🔹 Fort Meade – 15 minutes
🔹 Joint Base Andrews – 20 minutes
🔹 The Pentagon & Washington Navy Yard – 30 minutes
🔹 NSA, Bolling AFB, and other major government facilities
***PRICE REDUCE $49,000!!!!
Additional features include:
🔸 Two full kitchens (main and basement)
🔸 A charming balcony landing
🔸 A two-car garage
🔸 Proximity to fine dining, shopping, and entertainment in nearby Annapolis
Don’t miss this incredible opportunity to own a home that offers comfort, convenience, and exceptional value. DING DONG... You Are Home!!!
Contact an agent
Home facts
- Year built:2018
- Listing ID #:MDPG2177012
- Added:50 day(s) ago
- Updated:January 11, 2026 at 02:42 PM
Rooms and interior
- Bedrooms:6
- Total bathrooms:4
- Full bathrooms:3
- Half bathrooms:1
- Living area:3,645 sq. ft.
Heating and cooling
- Cooling:Central A/C
- Heating:Central, Natural Gas
Structure and exterior
- Year built:2018
- Building area:3,645 sq. ft.
- Lot area:0.15 Acres
Schools
- High school:DUVAL
- Middle school:THOMAS JOHNSON
- Elementary school:CATHERINE T. REED
Utilities
- Water:Public
- Sewer:Public Sewer
Finances and disclosures
- Price:$799,000
- Price per sq. ft.:$219.2
- Tax amount:$8,950 (2024)
New listings near 8008 Hubble Dr
- New
 $599,000Active5 beds 3 baths1,358 sq. ft.
$599,000Active5 beds 3 baths1,358 sq. ft.6918 Pine Valley Dr, GLENN DALE, MD 20769
MLS# MDPG2188052Listed by: XCEL REALTY, LLC - Coming Soon
 $675,000Coming Soon5 beds 4 baths
$675,000Coming Soon5 beds 4 baths6203 Wood Pointe Dr, GLENN DALE, MD 20769
MLS# MDPG2187814Listed by: KELLER WILLIAMS REALTY 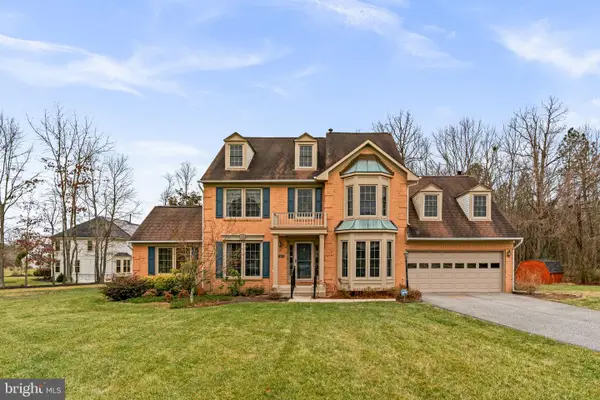 $640,000Pending4 beds 3 baths2,674 sq. ft.
$640,000Pending4 beds 3 baths2,674 sq. ft.7918 Wingate Dr, GLENN DALE, MD 20769
MLS# MDPG2186588Listed by: LONG & FOSTER REAL ESTATE, INC.- New
 $160,000Active1 Acres
$160,000Active1 Acres10801 Electric Ave, GLENN DALE, MD 20769
MLS# MDPG2187498Listed by: HOMESMART - Coming Soon
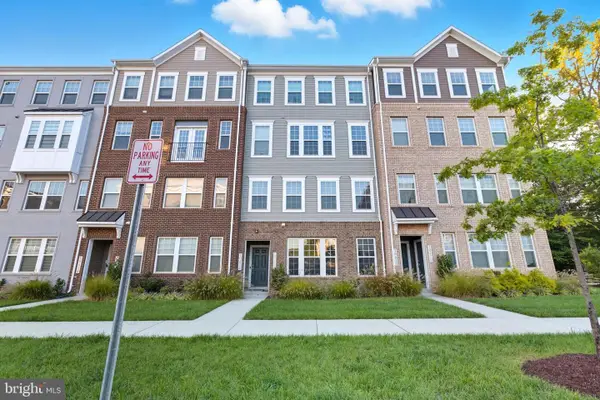 $460,000Coming Soon3 beds 3 baths
$460,000Coming Soon3 beds 3 baths10414 John Glenn St, LANHAM, MD 20706
MLS# MDPG2187450Listed by: KELLER WILLIAMS CAPITAL PROPERTIES 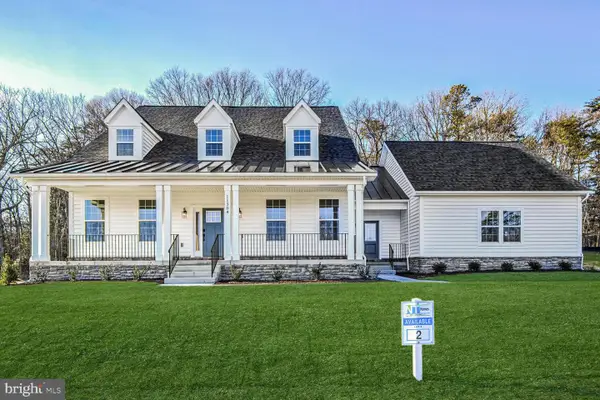 $984,900Pending4 beds 4 baths3,620 sq. ft.
$984,900Pending4 beds 4 baths3,620 sq. ft.11309 Eliana Court, GLENN DALE, MD 20769
MLS# MDPG2185622Listed by: KELLER WILLIAMS CAPITAL PROPERTIES $785,000Active4 beds 3 baths2,688 sq. ft.
$785,000Active4 beds 3 baths2,688 sq. ft.13121 Old Fletchertown Rd, BOWIE, MD 20720
MLS# MDPG2185706Listed by: NORTHROP REALTY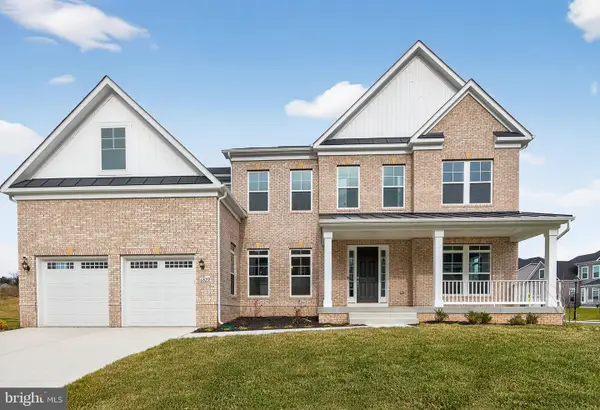 $1,094,000Pending5 beds 6 baths6,493 sq. ft.
$1,094,000Pending5 beds 6 baths6,493 sq. ft.6822 Fountain Park Dr, GLENN DALE, MD 20769
MLS# MDPG2185812Listed by: DRB GROUP REALTY, LLC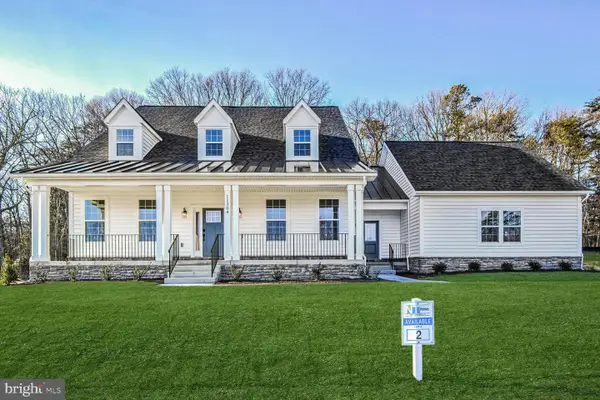 $984,900Pending4 beds 4 baths3,620 sq. ft.
$984,900Pending4 beds 4 baths3,620 sq. ft.11310 Eliana Court, GLENN DALE, MD 20769
MLS# MDPG2181054Listed by: KELLER WILLIAMS CAPITAL PROPERTIES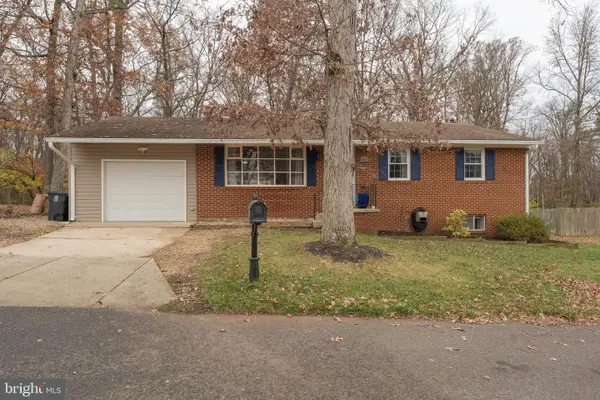 $458,500Pending3 beds 3 baths1,176 sq. ft.
$458,500Pending3 beds 3 baths1,176 sq. ft.10021 Marguerita Ave, GLENN DALE, MD 20769
MLS# MDPG2184632Listed by: LONG & FOSTER REAL ESTATE, INC.
