15236 Callaway Ct #32, Glenwood, MD 21738
Local realty services provided by:Better Homes and Gardens Real Estate GSA Realty
15236 Callaway Ct #32,Glenwood, MD 21738
$647,000
- 4 Beds
- 4 Baths
- 4,223 sq. ft.
- Townhouse
- Pending
Listed by:reta sponsky
Office:cummings & co. realtors
MLS#:MDHW2058820
Source:BRIGHTMLS
Price summary
- Price:$647,000
- Price per sq. ft.:$153.21
About this home
Welcome to the Villas at Cattail Creek - a friendly and active 55+ community where neighbors become friends and everyday feels a little brighter!
This spacious, light filled end unit home offers over 4000 square feet of comfortable living across 3 levels, with the convenience of full main level living! Step inside to find gleaming hardwood floors and an open inviting layout. The private office with French doors is an ideal spot for working or enjoying some quiet time. The kitchen is the heart of the home with natural light from a bay window, abundant cabinetry, center island, pantry, and plenty of space for cooking and gathering. The double ovens and gas cooktop make meal prep a joy. There's an easy flow to the mudroom, laundry area and two car garage as well! Just off the kitchen is the dining room with another lovely bay window, setting the stage for special meals with family and friends. This adjoins the great room with soaring cathedral ceilings. The real show stopper is the stunning sunroom with Palladian windows and sliding doors that open to the composite deck and rear yard- enjoy these peaceful views while you sip morning coffee or unwind at the end of the day. The main level primary suite is a true retreat. A spacious walk in closet keeps everything organized, while the bathroom invites you to unwind with its soaking tub, separate shower, private water closet and dual sinks.
Upstairs, you'll find a generous loft that's idea for reading, hobbies or lounge area. Two spacious bedrooms share a full bathroom and offer plenty of comfort and privacy. The fully finished lower level provides wonderful potential for independent living with another full bedroom and bathroom, a large living area and walk out access to the the custom patio.
The home also features an exercise room with wall mirror and ballet barre. Whether you enjoy gently stretching, balance work, yoga or light fitness routines, this space offers a comfortable setting to stay active in the comfort of home! Ample storage is found throughout the home, from spacious walk in closets upstairs to the huge lower level storage room, keeping everything well kept and easily accessible. Life in Cattail Creek combines a beautiful home, welcoming community and amazing location!
Contact an agent
Home facts
- Year built:2005
- Listing ID #:MDHW2058820
- Added:65 day(s) ago
- Updated:November 01, 2025 at 07:28 AM
Rooms and interior
- Bedrooms:4
- Total bathrooms:4
- Full bathrooms:3
- Half bathrooms:1
- Living area:4,223 sq. ft.
Heating and cooling
- Cooling:Ceiling Fan(s), Central A/C
- Heating:Forced Air, Natural Gas
Structure and exterior
- Roof:Shingle
- Year built:2005
- Building area:4,223 sq. ft.
Utilities
- Water:Public
- Sewer:Shared Septic
Finances and disclosures
- Price:$647,000
- Price per sq. ft.:$153.21
- Tax amount:$5,725 (2017)
New listings near 15236 Callaway Ct #32
- Coming Soon
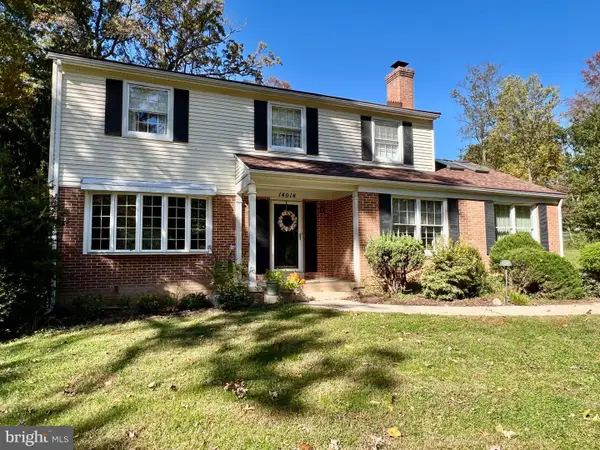 $700,000Coming Soon4 beds 3 baths
$700,000Coming Soon4 beds 3 baths14014 Celbridge Dr, GLENWOOD, MD 21738
MLS# MDHW2061142Listed by: NORTHROP REALTY - Coming Soon
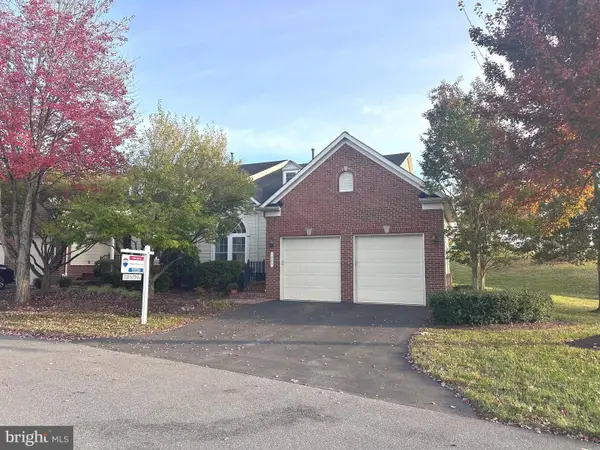 $679,995Coming Soon3 beds 4 baths
$679,995Coming Soon3 beds 4 baths15207 Callaway Ct #105, GLENWOOD, MD 21738
MLS# MDHW2060772Listed by: RE/MAX PLUS - New
 $499,900Active3 beds 1 baths1,040 sq. ft.
$499,900Active3 beds 1 baths1,040 sq. ft.2440 Millers Mill Rd, COOKSVILLE, MD 21723
MLS# MDHW2061026Listed by: UNIONPLUS REALTY, INC. 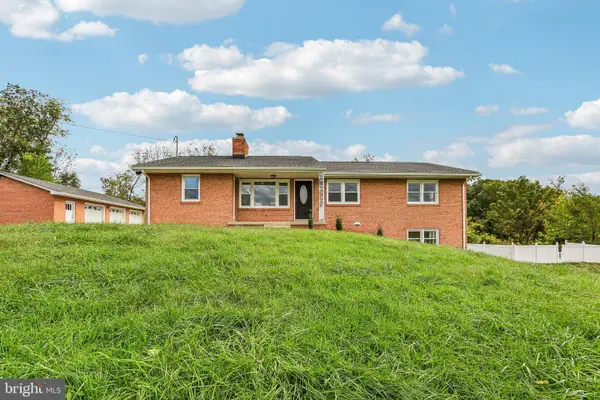 $947,500Active6 beds 3 baths3,218 sq. ft.
$947,500Active6 beds 3 baths3,218 sq. ft.15474 Roxbury Rd, GLENWOOD, MD 21738
MLS# MDHW2060230Listed by: SAMSON PROPERTIES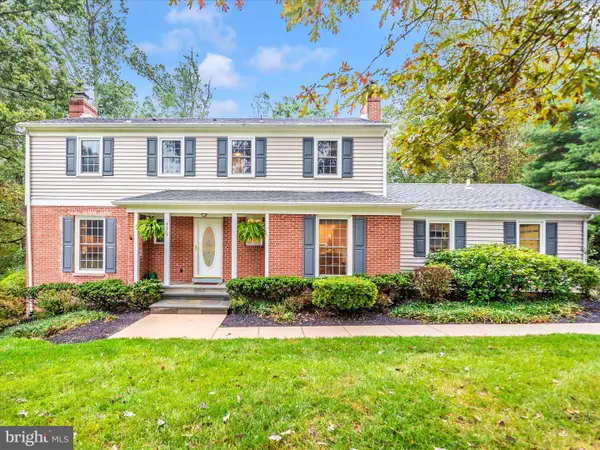 $800,000Pending4 beds 4 baths2,719 sq. ft.
$800,000Pending4 beds 4 baths2,719 sq. ft.3315 Sharp Ct, GLENWOOD, MD 21738
MLS# MDHW2060224Listed by: RE/MAX REALTY CENTRE, INC.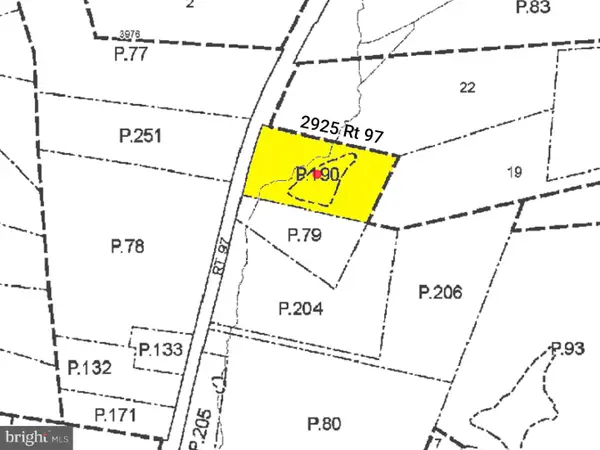 $162,500Active3 Acres
$162,500Active3 Acres2925 Route 97, GLENWOOD, MD 21738
MLS# MDHW2059982Listed by: ASHLAND AUCTION GROUP LLC $1,699,999Active6 beds 7 baths7,569 sq. ft.
$1,699,999Active6 beds 7 baths7,569 sq. ft.3595 Willow Birch Dr, GLENWOOD, MD 21738
MLS# MDHW2059734Listed by: HOMESMART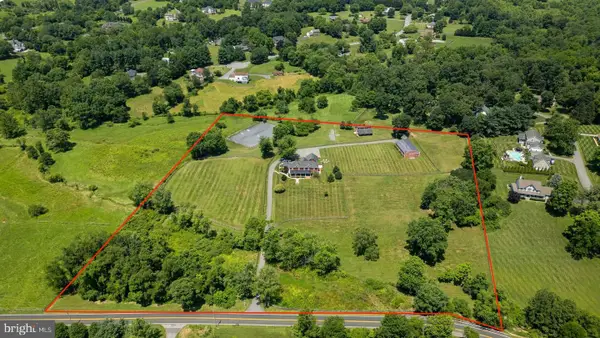 $2,199,000Active5 beds 4 baths4,224 sq. ft.
$2,199,000Active5 beds 4 baths4,224 sq. ft.3574 Sharp Rd, GLENWOOD, MD 21738
MLS# MDHW2059882Listed by: COMPASS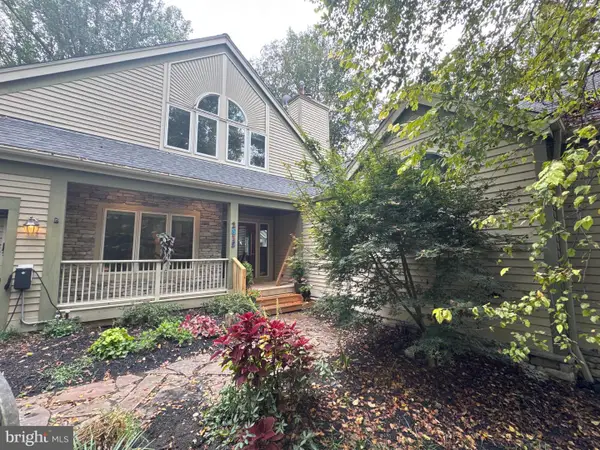 $1,125,000Pending5 beds 5 baths5,044 sq. ft.
$1,125,000Pending5 beds 5 baths5,044 sq. ft.2815 Sagewood Dr, GLENWOOD, MD 21738
MLS# MDHW2059418Listed by: KELLER WILLIAMS LUCIDO AGENCY $162,500Active3 beds 2 baths1,512 sq. ft.
$162,500Active3 beds 2 baths1,512 sq. ft.2935 Route 97, GLENWOOD, MD 21738
MLS# MDHW2059702Listed by: ASHLAND AUCTION GROUP LLC
