3918 Clarks Meadow Dr, Glenwood, MD 21738
Local realty services provided by:Better Homes and Gardens Real Estate Valley Partners
Listed by:missy a aldave
Office:northrop realty
MLS#:MDHW2058490
Source:BRIGHTMLS
Price summary
- Price:$1,900,000
- Price per sq. ft.:$200.23
- Monthly HOA dues:$58.17
About this home
Welcome to 3918 Clarks Meadow Drive, a custom-built Douglas Home in the prestigious Clarks Meadow community. This thoughtfully designed estate is richly appointed with exceptional details including lit tray ceilings, elegant millwork, stately columns, custom closet organizers, and a gracious open floor plan. A highlight of this home is the spectacular outdoor living space, set on a lush 1.13-acre featuring an inground pool, expansive custom patios, a deck, and professionally landscaped grounds with sweeping views of the countryside.
The grand two-story foyer, with dual curved staircases, is flanked by formal living and dining rooms accented with classic moldings. The living room opens to a light-filled sunroom, while the gourmet kitchen is a chef’s dream, complete with an induction cooktop, double convection wall oven, microwave drawer, Sub-Zero refrigerator, granite countertops, decorative backsplash, soft-close and display cabinetry, a center island with breakfast bar, butler’s pantry with wine fridge, walk-in pantry, and a sunlit breakfast room. A stunning conservatory with rounded walls and access to the deck further enhances the entertaining flow. The two-story great room, anchored by a stacked-stone fireplace, creates a warm and inviting gathering space. A private office with French doors, a full bath, laundry room, and access to the three-car garage complete the main level.
Upstairs, the luxurious primary suite features a sitting room, two walk-in closets, one with attic storage and a spa-inspired bath with dual vanities, a glass-enclosed shower, and a soaking tub. Three additional ensuite bedrooms and a spacious bonus room complete the upper level. The fully finished lower level is designed for leisure and entertainment with a game room and wet bar with wine nook, a media room, exercise room, additional ensuite bedroom with walk-in closet, and abundant storage.
This extraordinary home seamlessly blends elegance and comfort, offering luxurious interiors and resort-style outdoor living in one of the area’s most sought-after communities.
Contact an agent
Home facts
- Year built:2009
- Listing ID #:MDHW2058490
- Added:64 day(s) ago
- Updated:November 01, 2025 at 07:28 AM
Rooms and interior
- Bedrooms:5
- Total bathrooms:6
- Full bathrooms:6
- Living area:9,489 sq. ft.
Heating and cooling
- Cooling:Central A/C
- Heating:Forced Air, Propane - Owned
Structure and exterior
- Roof:Architectural Shingle
- Year built:2009
- Building area:9,489 sq. ft.
- Lot area:1.13 Acres
Utilities
- Water:Well
- Sewer:Septic Exists
Finances and disclosures
- Price:$1,900,000
- Price per sq. ft.:$200.23
- Tax amount:$21,443 (2024)
New listings near 3918 Clarks Meadow Dr
- Coming Soon
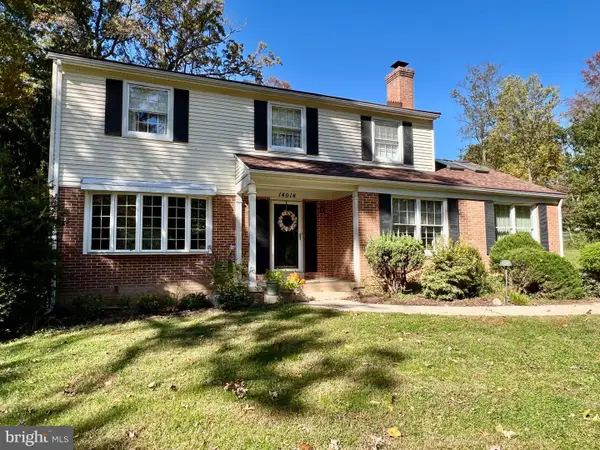 $700,000Coming Soon4 beds 3 baths
$700,000Coming Soon4 beds 3 baths14014 Celbridge Dr, GLENWOOD, MD 21738
MLS# MDHW2061142Listed by: NORTHROP REALTY - Coming Soon
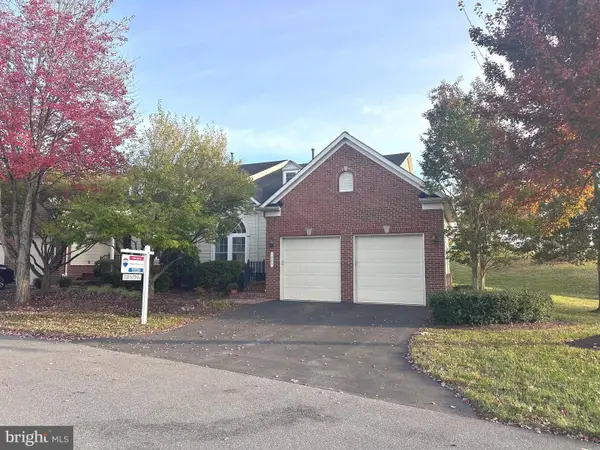 $679,995Coming Soon3 beds 4 baths
$679,995Coming Soon3 beds 4 baths15207 Callaway Ct #105, GLENWOOD, MD 21738
MLS# MDHW2060772Listed by: RE/MAX PLUS - New
 $499,900Active3 beds 1 baths1,040 sq. ft.
$499,900Active3 beds 1 baths1,040 sq. ft.2440 Millers Mill Rd, COOKSVILLE, MD 21723
MLS# MDHW2061026Listed by: UNIONPLUS REALTY, INC. 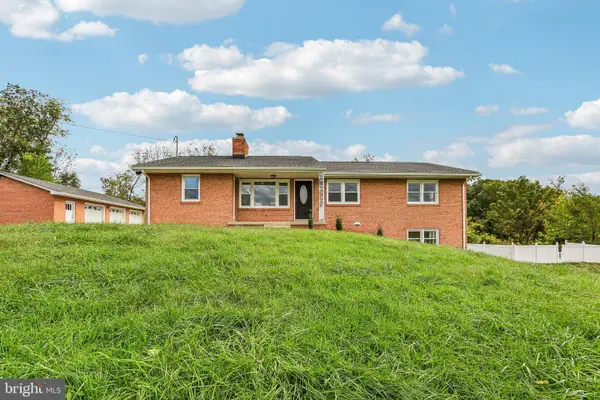 $947,500Active6 beds 3 baths3,218 sq. ft.
$947,500Active6 beds 3 baths3,218 sq. ft.15474 Roxbury Rd, GLENWOOD, MD 21738
MLS# MDHW2060230Listed by: SAMSON PROPERTIES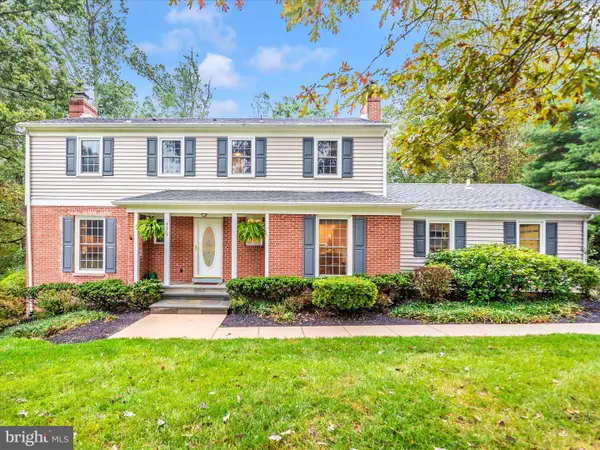 $800,000Pending4 beds 4 baths2,719 sq. ft.
$800,000Pending4 beds 4 baths2,719 sq. ft.3315 Sharp Ct, GLENWOOD, MD 21738
MLS# MDHW2060224Listed by: RE/MAX REALTY CENTRE, INC.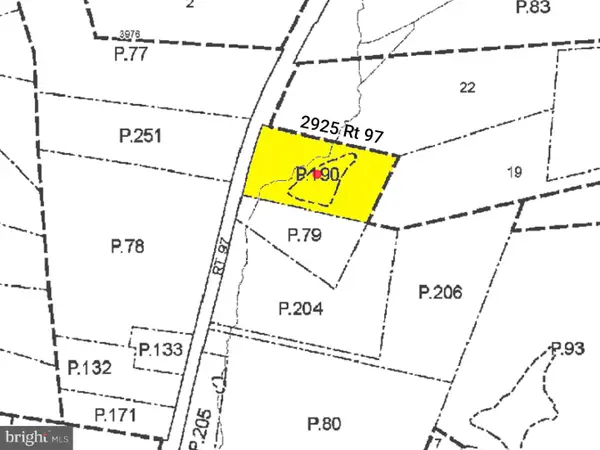 $162,500Active3 Acres
$162,500Active3 Acres2925 Route 97, GLENWOOD, MD 21738
MLS# MDHW2059982Listed by: ASHLAND AUCTION GROUP LLC $1,699,999Active6 beds 7 baths7,569 sq. ft.
$1,699,999Active6 beds 7 baths7,569 sq. ft.3595 Willow Birch Dr, GLENWOOD, MD 21738
MLS# MDHW2059734Listed by: HOMESMART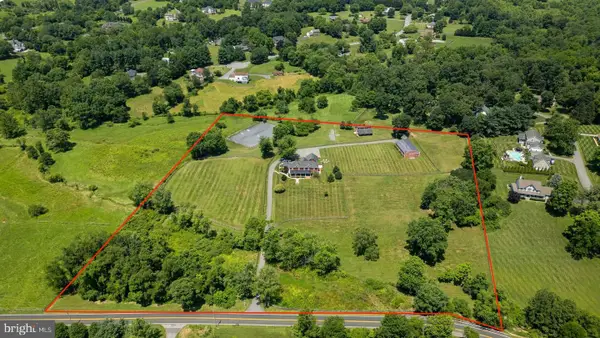 $2,199,000Active5 beds 4 baths4,224 sq. ft.
$2,199,000Active5 beds 4 baths4,224 sq. ft.3574 Sharp Rd, GLENWOOD, MD 21738
MLS# MDHW2059882Listed by: COMPASS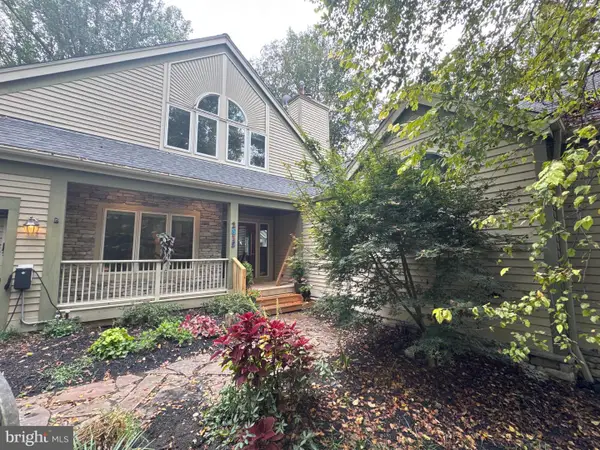 $1,125,000Pending5 beds 5 baths5,044 sq. ft.
$1,125,000Pending5 beds 5 baths5,044 sq. ft.2815 Sagewood Dr, GLENWOOD, MD 21738
MLS# MDHW2059418Listed by: KELLER WILLIAMS LUCIDO AGENCY $162,500Active3 beds 2 baths1,512 sq. ft.
$162,500Active3 beds 2 baths1,512 sq. ft.2935 Route 97, GLENWOOD, MD 21738
MLS# MDHW2059702Listed by: ASHLAND AUCTION GROUP LLC
