4120 Piney Grove Rd, GLYNDON, MD 21071
Local realty services provided by:Better Homes and Gardens Real Estate GSA Realty
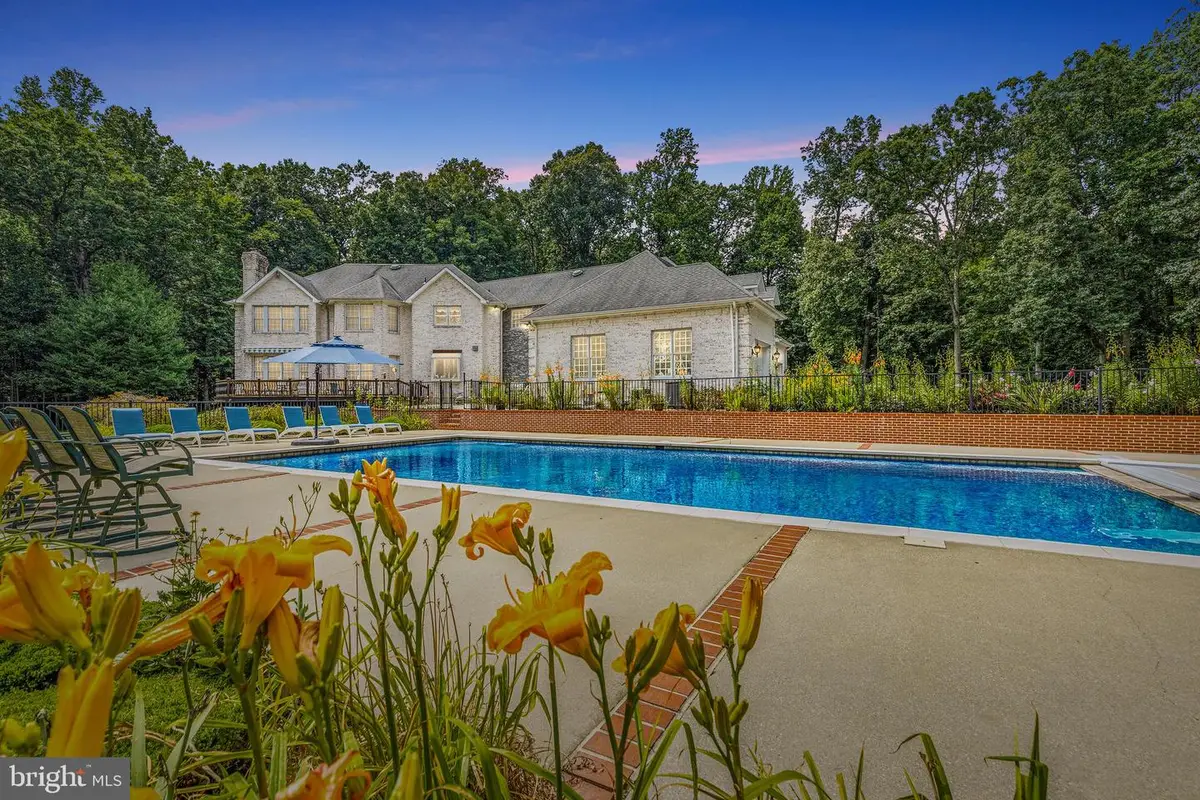
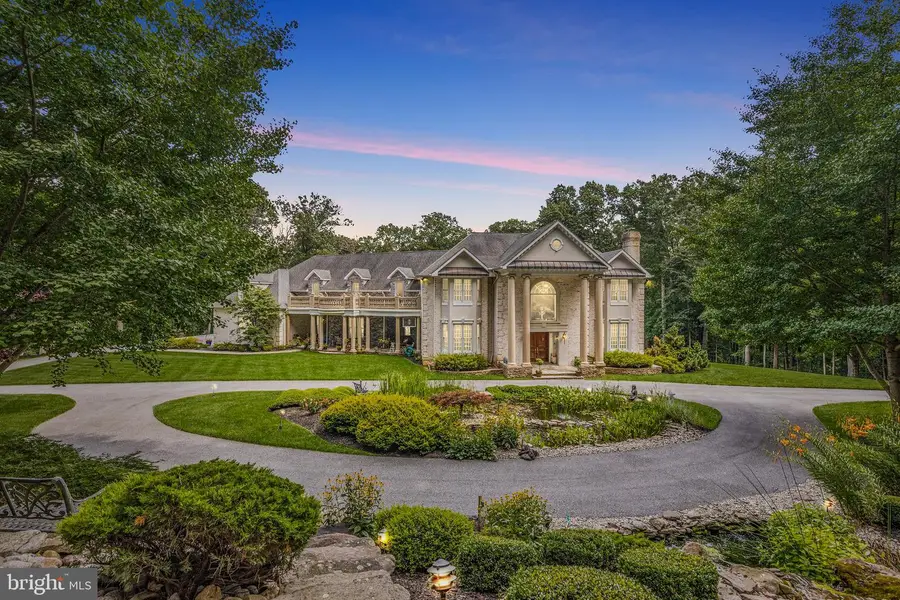
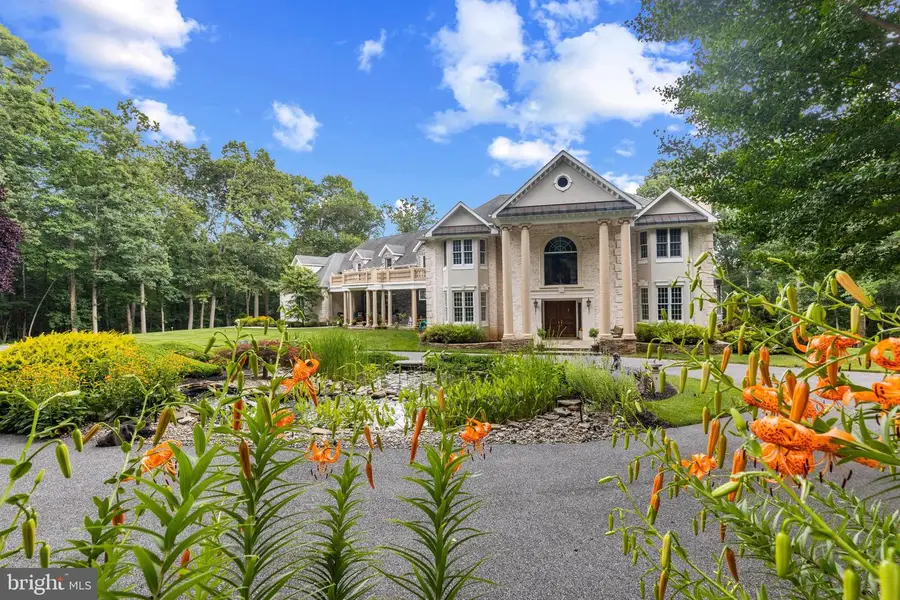
4120 Piney Grove Rd,GLYNDON, MD 21071
$2,490,000
- 6 Beds
- 7 Baths
- 7,724 sq. ft.
- Single family
- Active
Listed by:kelly schuit
Office:kelly and co realty, llc.
MLS#:MDBC2133728
Source:BRIGHTMLS
Price summary
- Price:$2,490,000
- Price per sq. ft.:$322.37
About this home
Nestled in the tranquil countryside of Worthington Valley, MD, 4120 Piney Grove Rd offers a rare opportunity to own a sprawling estate that combines timeless elegance with modern comfort. This exceptional property boasts a grand residence, expansive grounds, and unparalleled privacy, making it the perfect retreat for those seeking a luxurious and active lifestyle in the county. Steps away from Sagamore Farm, this property is tucked away on 25 acres of preserved land, including a network of trails, pastures, a manicured lawn, a barn with 6 stalls, expansive front porch, an impressive koi pond, waterfall feature and a generous heated saltwater pool with a pool cabana in the Worthington Hunt Country path. The heated four car garage is perfect for the car collector or enthusiast. The open-concept living and dining areas are perfect for hosting gatherings, while the cozy library offers a quiet space to relax. The kitchen is a chef's dream with ample counter space, chef package appliances, 3 ovens and plenty of room to entertain. The sunroom is flooded with natural light and will be your favorite room to relax in year round. The dining room is the perfect gathering place on holidays and walks out to the lower front porch. Upstairs, find three generous bedrooms, each with its own bath, one of two laundry rooms and a primary suite with an en-suite and walk-through access to a back entrance. A separate wing of the home offers a back staircase to a bonus area with another en-suite bath, ideal for an au-pair or multi-generational living opportunity. The lower level is fully finished with an office, additional bathroom, bar and state- of- the art theater room. Situated in a serene and private location with a 4 car heated garage 4120 Piney Grove Rd offers the perfect balance between seclusion and convenience. While enjoying the peace and quiet of the countryside, residents are just a short drive away from local amenities, schools, and major commuter routes. The surrounding area is known for its equestrian estates and natural beauty, making it an ideal setting for those who appreciate a refined lifestyle.This magnificent estate is a once-in-a-lifetime opportunity.
Contact an agent
Home facts
- Year built:1998
- Listing Id #:MDBC2133728
- Added:34 day(s) ago
- Updated:August 14, 2025 at 01:41 PM
Rooms and interior
- Bedrooms:6
- Total bathrooms:7
- Full bathrooms:7
- Living area:7,724 sq. ft.
Heating and cooling
- Cooling:Central A/C
- Heating:Forced Air, Oil
Structure and exterior
- Year built:1998
- Building area:7,724 sq. ft.
- Lot area:25 Acres
Utilities
- Water:Well
- Sewer:On Site Septic
Finances and disclosures
- Price:$2,490,000
- Price per sq. ft.:$322.37
- Tax amount:$16,642 (2024)
New listings near 4120 Piney Grove Rd
- Coming Soon
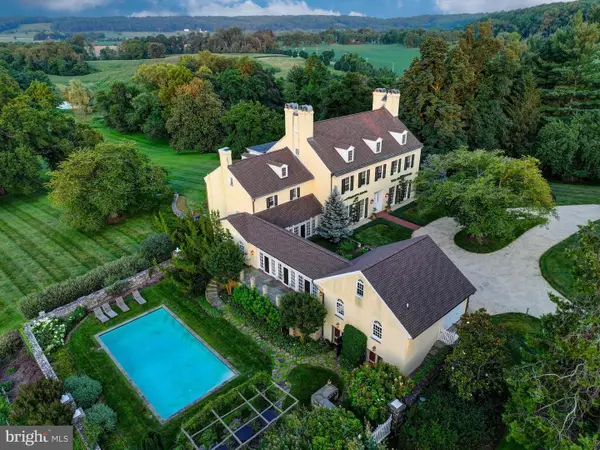 $4,950,000Coming Soon6 beds 5 baths
$4,950,000Coming Soon6 beds 5 bathsWorthington Ave, GLYNDON, MD 21071
MLS# MDBC2135760Listed by: KRAUSS REAL PROPERTY BROKERAGE - Coming Soon
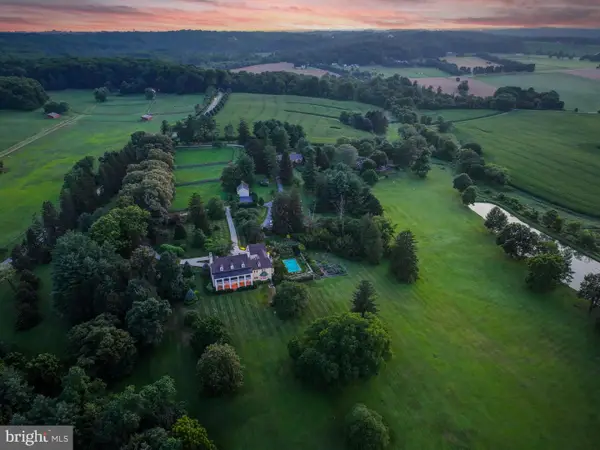 $4,950,000Coming Soon6 beds 5 baths
$4,950,000Coming Soon6 beds 5 bathsWorthington Ave, GLYNDON, MD 21071
MLS# MDBC2136634Listed by: KRAUSS REAL PROPERTY BROKERAGE 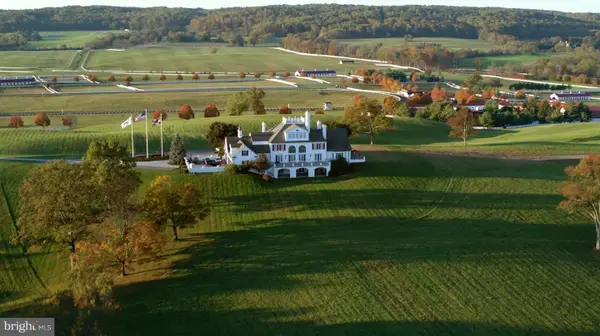 $18,500,000Active7 beds 10 baths16,767 sq. ft.
$18,500,000Active7 beds 10 baths16,767 sq. ft.3366 Belmont, GLYNDON, MD 21071
MLS# MDBC2102330Listed by: COMPASS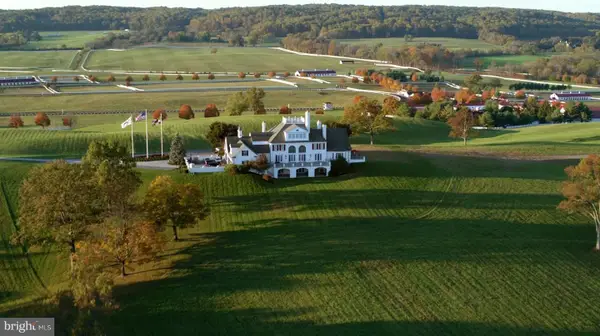 $18,500,000Active7 beds 10 baths16,767 sq. ft.
$18,500,000Active7 beds 10 baths16,767 sq. ft.3366 Belmont Ave, GLYNDON, MD 21071
MLS# MDBC2121076Listed by: COMPASS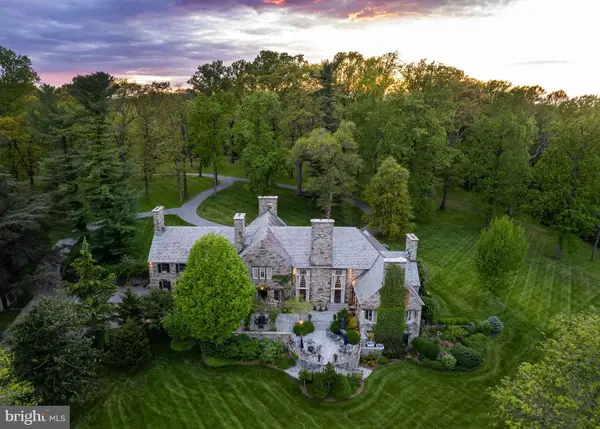 $12,000,000Active7 beds 7 baths15,643 sq. ft.
$12,000,000Active7 beds 7 baths15,643 sq. ft.Address Withheld By Seller, GLYNDON, MD 21071
MLS# MDBC2088434Listed by: KRAUSS REAL PROPERTY BROKERAGE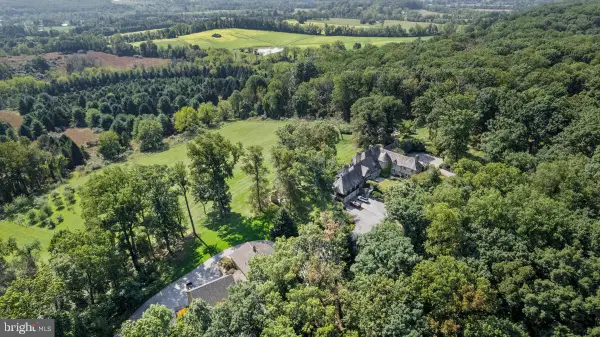 $15,000,000Active5 beds 7 baths11,612 sq. ft.
$15,000,000Active5 beds 7 baths11,612 sq. ft.Address Withheld By Seller, GLYNDON, MD 21071
MLS# MDBC2107750Listed by: FALCON PROPERTIES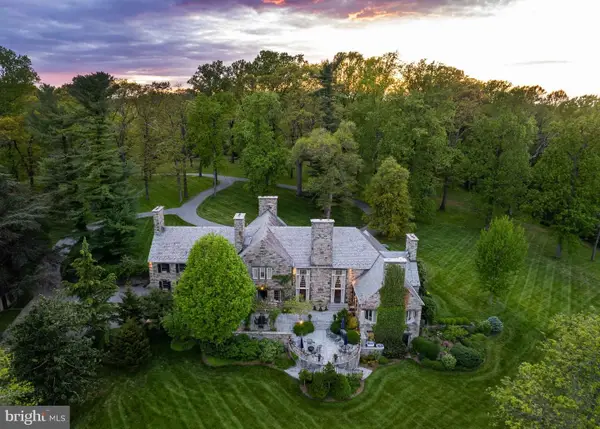 $12,000,000Active7 beds 7 baths15,643 sq. ft.
$12,000,000Active7 beds 7 baths15,643 sq. ft.Address Withheld By Seller, GLYNDON, MD 21071
MLS# MDBC2091644Listed by: KRAUSS REAL PROPERTY BROKERAGE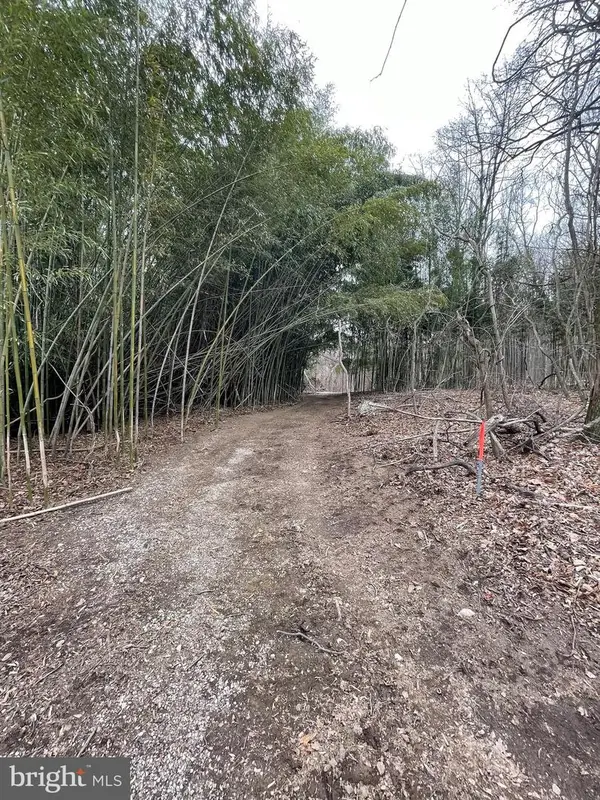 $750,000Active9.5 Acres
$750,000Active9.5 Acres4224 Piney Grove, GLYNDON, MD 21071
MLS# MDBC2121466Listed by: FALCON PROPERTIES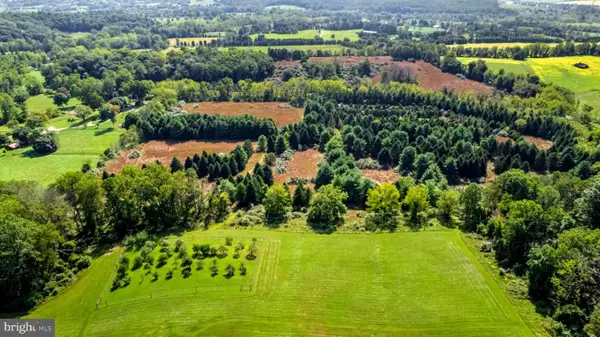 $15,000,000Active5 beds 7 baths11,612 sq. ft.
$15,000,000Active5 beds 7 baths11,612 sq. ft.3600 Butler Rd, GLYNDON, MD 21071
MLS# MDBC2110870Listed by: FALCON PROPERTIES
