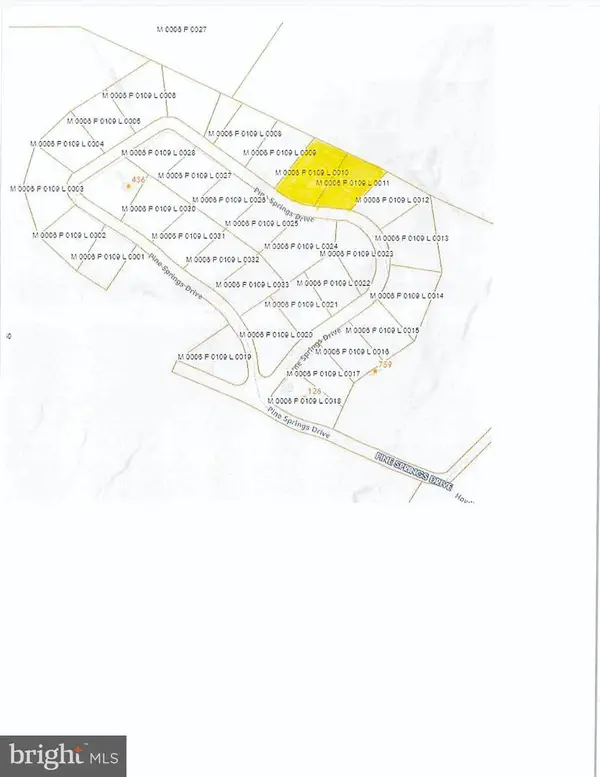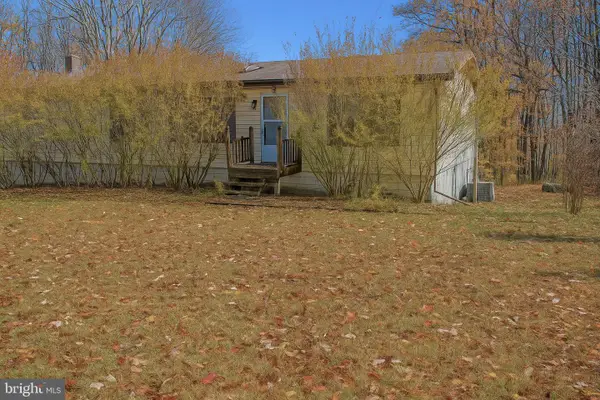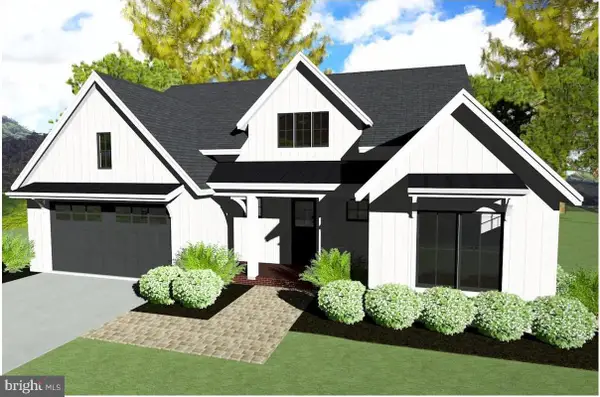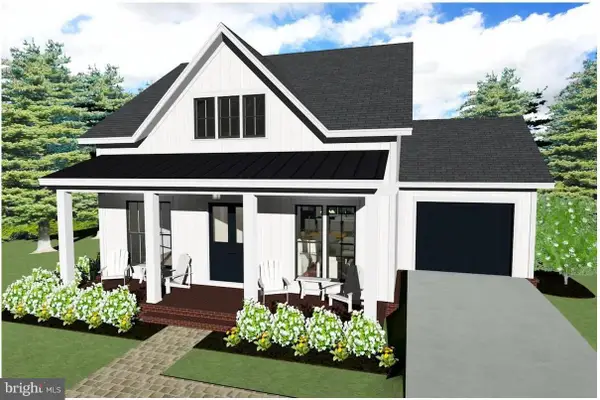65 Walnut Rdg, Grantsville, MD 21536
Local realty services provided by:Better Homes and Gardens Real Estate Reserve
65 Walnut Rdg,Grantsville, MD 21536
$599,900
- 2 Beds
- 2 Baths
- 1,448 sq. ft.
- Single family
- Active
Listed by: elizabeth s spiker holcomb
Office: taylor made deep creek vacations & sales
MLS#:MDGA2008588
Source:BRIGHTMLS
Price summary
- Price:$599,900
- Price per sq. ft.:$414.3
About this home
TO-BE-BUILT in Garrett County's only 55+ community!
The Emma house plan presents a charming two-bedroom, two-bathroom design, with the added versatility of an optional bonus room. The kitchen is a standout feature, boasting a walk-in pantry, a spacious island, ample cabinetry, and large windows that provide an abundance of natural light and overlook the rear porch. Both bedrooms are generously sized and include walk-in closets, offering plenty of storage space. The large baths are well-appointed and add to the comfort and convenience of the home.
Upon entry from the garage, residents are greeted by a convenient mudroom area equipped with lockers, providing organized storage for outdoor gear and easy access to the utility room and stairs leading to the bonus room above. The oversized one-car garage offers ample space for a golf cart and includes a large storage/utility room, perfect for storing seasonal items or hobby equipment.
The optional bonus room with a bath provides endless possibilities for future use, whether as an additional bedroom, a media room for entertainment, or a flexible space to suit your lifestyle needs.
HOA dues will be determined as amenities are developed.
Contact an agent
Home facts
- Listing ID #:MDGA2008588
- Added:225 day(s) ago
- Updated:February 11, 2026 at 02:38 PM
Rooms and interior
- Bedrooms:2
- Total bathrooms:2
- Full bathrooms:2
- Living area:1,448 sq. ft.
Heating and cooling
- Cooling:Central A/C
- Heating:Forced Air, Natural Gas
Structure and exterior
- Roof:Metal, Shingle
- Building area:1,448 sq. ft.
- Lot area:0.29 Acres
Utilities
- Water:Public
- Sewer:Public Sewer
Finances and disclosures
- Price:$599,900
- Price per sq. ft.:$414.3
- Tax amount:$151 (2024)
New listings near 65 Walnut Rdg
 $279,000Active4 beds 2 baths1,696 sq. ft.
$279,000Active4 beds 2 baths1,696 sq. ft.82 Railroad St, GRANTSVILLE, MD 21536
MLS# MDGA2010952Listed by: RAILEY REALTY, INC. $328,800Active3 beds 2 baths1,520 sq. ft.
$328,800Active3 beds 2 baths1,520 sq. ft.107 Shade Hollow Rd, GRANTSVILLE, MD 21536
MLS# MDGA2010948Listed by: THE KW COLLECTIVE $15,000Active0.97 Acres
$15,000Active0.97 AcresLot 10 Pine Springs Dr, GRANTSVILLE, MD 21536
MLS# MDGA2010822Listed by: TAYLOR MADE DEEP CREEK VACATIONS & SALES $15,000Active0.82 Acres
$15,000Active0.82 AcresLot 11 Pine Springs Dr, GRANTSVILLE, MD 21536
MLS# MDGA2010824Listed by: TAYLOR MADE DEEP CREEK VACATIONS & SALES $175,000Pending3 beds 2 baths1,196 sq. ft.
$175,000Pending3 beds 2 baths1,196 sq. ft.210 Lakeview Dr, GRANTSVILLE, MD 21536
MLS# MDGA2010684Listed by: RAILEY REALTY, INC. $375,000Pending5 beds -- baths2,016 sq. ft.
$375,000Pending5 beds -- baths2,016 sq. ft.11395 National Pike, GRANTSVILLE, MD 21536
MLS# MDGA2010336Listed by: THE KW COLLECTIVE $44,900Active6 Acres
$44,900Active6 AcresLot 12 Windswept Ln, GRANTSVILLE, MD 21536
MLS# MDGA2010258Listed by: THE KW COLLECTIVE $660,000Active3 beds 2 baths1,990 sq. ft.
$660,000Active3 beds 2 baths1,990 sq. ft.57 Walnut Rdg, GRANTSVILLE, MD 21536
MLS# MDGA2008606Listed by: TAYLOR MADE DEEP CREEK VACATIONS & SALES $499,900Active2 beds 2 baths1,263 sq. ft.
$499,900Active2 beds 2 baths1,263 sq. ft.33 Walnut Rdg, GRANTSVILLE, MD 21536
MLS# MDGA2008608Listed by: TAYLOR MADE DEEP CREEK VACATIONS & SALES

