1026 Long Point Rd, Grasonville, MD 21638
Local realty services provided by:Better Homes and Gardens Real Estate Premier
1026 Long Point Rd,Grasonville, MD 21638
$1,699,999
- 6 Beds
- 6 Baths
- 4,016 sq. ft.
- Single family
- Pending
Listed by: courtney chipouras
Office: ttr sotheby's international realty
MLS#:MDQA2015134
Source:BRIGHTMLS
Price summary
- Price:$1,699,999
- Price per sq. ft.:$423.31
About this home
Welcome to 1026 Long Point Road, Grasonville, MD — a waterfront retreat on the Chester River with sunrise out back and sunset out front. Completely renovated inside and out in 2017, this 6-bedroom, 5.5-bath home combines timeless coastal charm with modern updates, offering water views from every room. The renovation included a new roof, siding, windows, HVAC, hardwood floors, carpet, doors, appliances, bulkhead, pier, boat lift, and decks — truly turn-key and ready for years of enjoyment. Designed for entertaining, the main level features expansive living and family rooms, a large dining area plus breakfast nook, and multiple sliders leading to the waterside deck with sleek cable railing. The spacious kitchen opens seamlessly to the deck—ideal for gatherings that flow from indoors to out. There are two bedrooms and 3 full bathrooms on the main level. A large laundry room and a versatile office (or additional bedroom) complete the first floor. Upstairs, two primary suites each offer en-suite baths and water views, separated by a comfortable sitting area. The main primary suite includes a private balcony overlooking the river. An additional guest bedroom upstairs with a half bath provides even more space for family or visitors. Outside, the private pier with an 8,000 lb. boat lift and 4–5 ft. MLW invites effortless boating, crabbing, and fishing right from your backyard. A shed provides extra storage for gear and equipment. Located near the end of the Long Point peninsula, where homes rarely come available, this property offers privacy and proximity to everything you love about the Eastern Shore—walk or bike the Cross Island Trail, easily boat to Kent Narrows, Rock Hall, Chestertown, and St. Michaels, and enjoy quick access to Route 50/301, shopping, restaurants, and nightlife. Whether you’re looking for a primary residence, weekend escape, or vacation rental investment, 1026 Long Point Road delivers the perfect blend of comfort, convenience, and Chesapeake charm.
Contact an agent
Home facts
- Year built:1972
- Listing ID #:MDQA2015134
- Added:48 day(s) ago
- Updated:November 26, 2025 at 10:38 PM
Rooms and interior
- Bedrooms:6
- Total bathrooms:6
- Full bathrooms:5
- Half bathrooms:1
- Living area:4,016 sq. ft.
Heating and cooling
- Cooling:Ceiling Fan(s), Central A/C, Heat Pump(s)
- Heating:Electric, Heat Pump(s)
Structure and exterior
- Roof:Architectural Shingle
- Year built:1972
- Building area:4,016 sq. ft.
- Lot area:0.35 Acres
Schools
- High school:KENT ISLAND
Utilities
- Water:Well
- Sewer:Public Sewer
Finances and disclosures
- Price:$1,699,999
- Price per sq. ft.:$423.31
- Tax amount:$8,649 (2024)
New listings near 1026 Long Point Rd
- Coming Soon
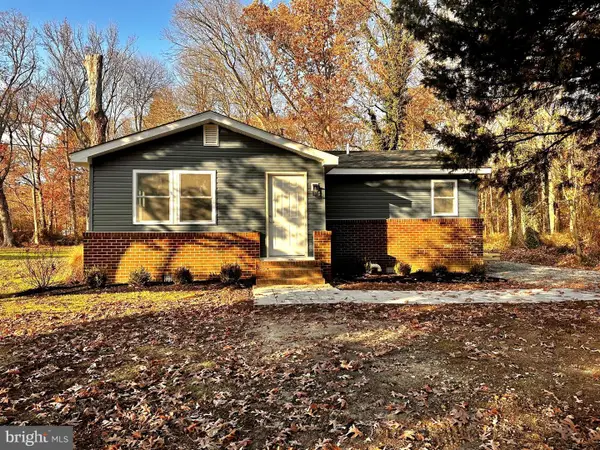 $405,000Coming Soon3 beds 2 baths
$405,000Coming Soon3 beds 2 baths1109 Grasonville Cemetery Rd, GRASONVILLE, MD 21638
MLS# MDQA2015608Listed by: CLARK & CO REALTY, LLC - Coming Soon
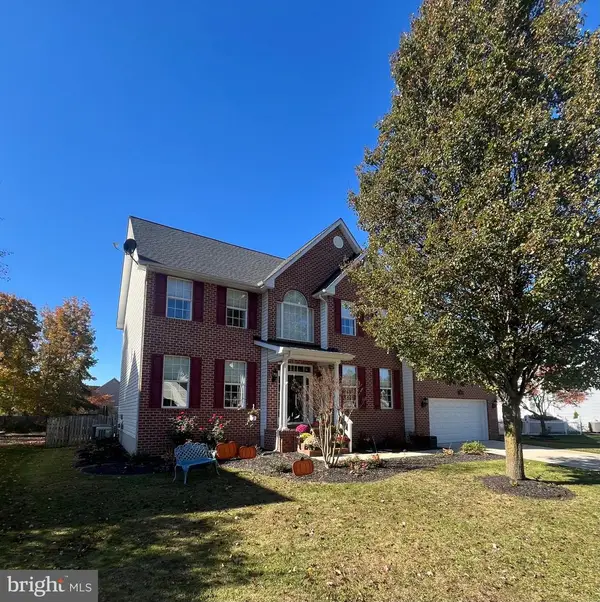 $754,999Coming Soon4 beds 4 baths
$754,999Coming Soon4 beds 4 baths621 Caspian Dr, GRASONVILLE, MD 21638
MLS# MDQA2015550Listed by: KELLER WILLIAMS FLAGSHIP - Open Sat, 12 to 2pm
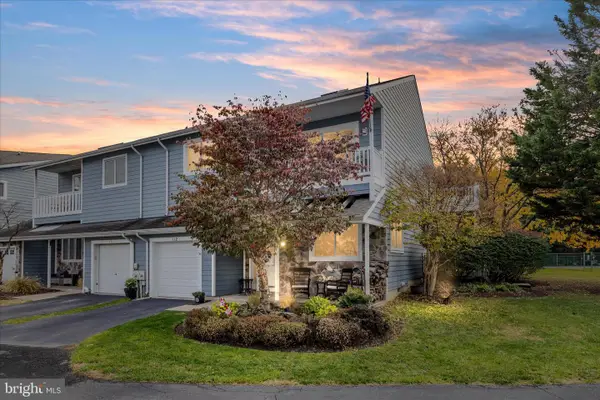 $580,000Active2 beds 3 baths2,031 sq. ft.
$580,000Active2 beds 3 baths2,031 sq. ft.112 Bayview, GRASONVILLE, MD 21638
MLS# MDQA2015548Listed by: LONG & FOSTER REAL ESTATE, INC.  $735,000Pending3 beds 2 baths1,651 sq. ft.
$735,000Pending3 beds 2 baths1,651 sq. ft.436 Oyster Cove Dr, GRASONVILLE, MD 21638
MLS# MDQA2014532Listed by: STAR REALTY $329,999Active3 beds 2 baths1,152 sq. ft.
$329,999Active3 beds 2 baths1,152 sq. ft.113 Moes Ln, GRASONVILLE, MD 21638
MLS# MDQA2015492Listed by: VYBE REALTY $89,000Active2 beds 1 baths950 sq. ft.
$89,000Active2 beds 1 baths950 sq. ft.111 Beach Harbor F, GRASONVILLE, MD 21638
MLS# MDQA2015500Listed by: HSA BY THE BAY $445,000Active4 beds 2 baths1,784 sq. ft.
$445,000Active4 beds 2 baths1,784 sq. ft.1326 Perrys Corner Rd, GRASONVILLE, MD 21638
MLS# MDQA2015484Listed by: BENSON & MANGOLD, LLC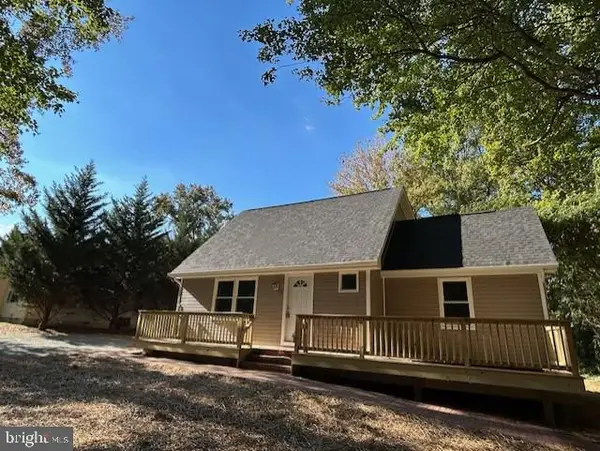 $425,000Pending3 beds 2 baths1,096 sq. ft.
$425,000Pending3 beds 2 baths1,096 sq. ft.213 Slippery Hill Ln, QUEENSTOWN, MD 21658
MLS# MDQA2014952Listed by: LONG & FOSTER REAL ESTATE, INC.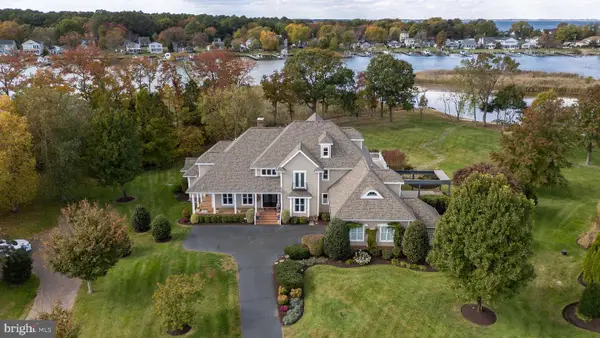 $1,700,000Pending5 beds 5 baths4,864 sq. ft.
$1,700,000Pending5 beds 5 baths4,864 sq. ft.227 Homeport Dr, GRASONVILLE, MD 21638
MLS# MDQA2015454Listed by: COLDWELL BANKER REALTY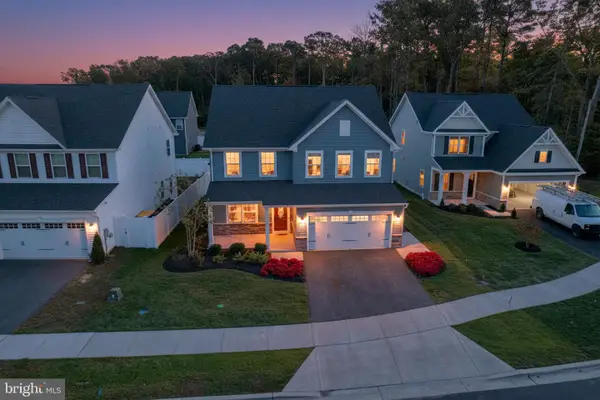 $614,950Active4 beds 3 baths2,450 sq. ft.
$614,950Active4 beds 3 baths2,450 sq. ft.108 Perrys Retreat Blvd, GRASONVILLE, MD 21638
MLS# MDQA2015468Listed by: LONG & FOSTER REAL ESTATE, INC.
