110 Oyster Cove Dr, Grasonville, MD 21638
Local realty services provided by:Better Homes and Gardens Real Estate Premier
110 Oyster Cove Dr,Grasonville, MD 21638
$580,000
- 3 Beds
- 2 Baths
- 1,651 sq. ft.
- Condominium
- Active
Listed by: anita l snyder, ronald l taylor
Office: star realty
MLS#:MDQA2013996
Source:BRIGHTMLS
Price summary
- Price:$580,000
- Price per sq. ft.:$351.3
- Monthly HOA dues:$242
About this home
$580,000 - new price!!!! Welcome to this lovely 1st floor condo offering PANORAMIC WATERFRONT views and incredible indoor-outdoor living! All NEW LED lights and PAINT! Fabulous SUNSETS await you! Located on a deep-water, protected marina in the sought-after, gated community of Oyster Cove, this serene setting is perfect for a home office! ORIGINAL OWNERS! The contemporary design of this villa is unique and boasts angled walls for your pleasure. You will love the 4 walls of floor-to-ceiling windows in the great room. as well as the bright, OPEN floor plan with 9' ceilings. French doors lead into the kitchen featuring granite countertops, cherry cabinets,, stainless steel appliances and plentiful counters for hosting family/friend buffets. Primary suite has a large walk-in closet, updated bath with walk-in shower, double sinks plus a jacuzzi tub. Just outside the bath in an additional sink/vanity and dressing area for your convenience. Enjoy the beautiful landscaping from your large, waterfront balcony with storage closet. A second bedroom provides wonderful light with 2 corner windows - great for an office! The 3rd bedroom has 2 closets! A 40' boat slip (M1VE06) is included directly behind the condo on the boardwalk. 5 guest slips. Luxurious clubhouse features state-of-the-art gym and monthly socials offering a wonderful opportunity to meet your neighbors. Holidays parties, game nights. Enjoy a morning stroll on the 1.5 mile walking path along the water or a dip in the salt-water pool. The pool opens at 6AM so you can enjoy an early swim. Also there is tennis/ pickleball/basketball, a kayak rack for >100 kayaks with launch platform, 10 jet ski ports, dog park and >100 boat slips ranging from 35' - 60' , 5 guest slips and 2 EV charging stations. Walk to 5 restaurants! Near 38+- mile Cross Island Trail - great for biking, jogging, etc. CHANGE YOUR ADDRESS AND CHANGE YOUR LIFESTYLE!
Contact an agent
Home facts
- Year built:1987
- Listing ID #:MDQA2013996
- Added:126 day(s) ago
- Updated:November 15, 2025 at 04:12 PM
Rooms and interior
- Bedrooms:3
- Total bathrooms:2
- Full bathrooms:2
- Living area:1,651 sq. ft.
Heating and cooling
- Cooling:Central A/C
- Heating:Electric, Heat Pump(s)
Structure and exterior
- Year built:1987
- Building area:1,651 sq. ft.
Utilities
- Water:Public
- Sewer:Public Sewer
Finances and disclosures
- Price:$580,000
- Price per sq. ft.:$351.3
- Tax amount:$4,710 (2025)
New listings near 110 Oyster Cove Dr
- Coming Soon
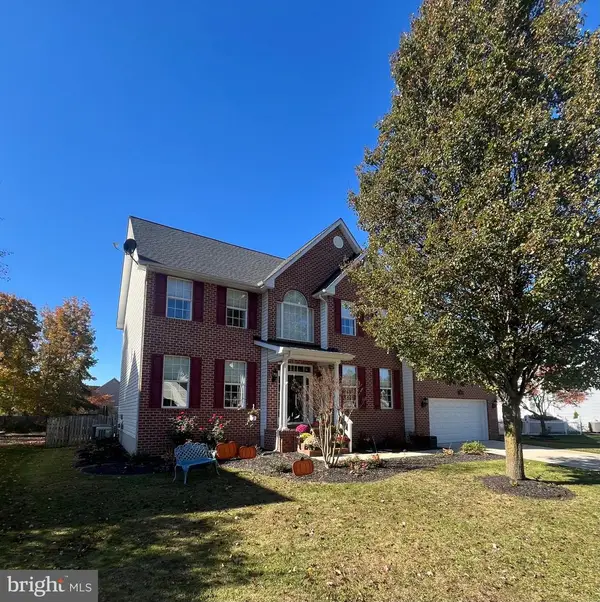 $754,999Coming Soon4 beds 4 baths
$754,999Coming Soon4 beds 4 baths621 Caspian Dr, GRASONVILLE, MD 21638
MLS# MDQA2015550Listed by: KELLER WILLIAMS FLAGSHIP - Open Sat, 12 to 3pmNew
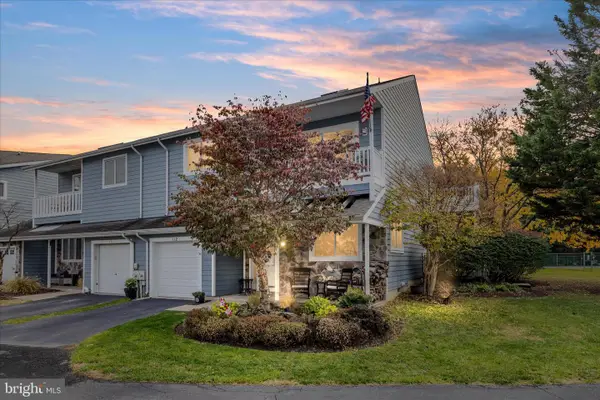 $580,000Active2 beds 3 baths2,031 sq. ft.
$580,000Active2 beds 3 baths2,031 sq. ft.112 Bayview, GRASONVILLE, MD 21638
MLS# MDQA2015548Listed by: LONG & FOSTER REAL ESTATE, INC. - New
 $735,000Active3 beds 2 baths1,651 sq. ft.
$735,000Active3 beds 2 baths1,651 sq. ft.436 Oyster Cove Dr, GRASONVILLE, MD 21638
MLS# MDQA2014532Listed by: STAR REALTY - Open Sun, 11am to 1pmNew
 $329,999Active3 beds 2 baths1,152 sq. ft.
$329,999Active3 beds 2 baths1,152 sq. ft.113 Moes Ln, GRASONVILLE, MD 21638
MLS# MDQA2015492Listed by: VYBE REALTY - New
 $89,000Active2 beds 1 baths950 sq. ft.
$89,000Active2 beds 1 baths950 sq. ft.111 Beach Harbor F, GRASONVILLE, MD 21638
MLS# MDQA2015500Listed by: HSA BY THE BAY  $445,000Active4 beds 2 baths1,784 sq. ft.
$445,000Active4 beds 2 baths1,784 sq. ft.1326 Perrys Corner Rd, GRASONVILLE, MD 21638
MLS# MDQA2015484Listed by: BENSON & MANGOLD, LLC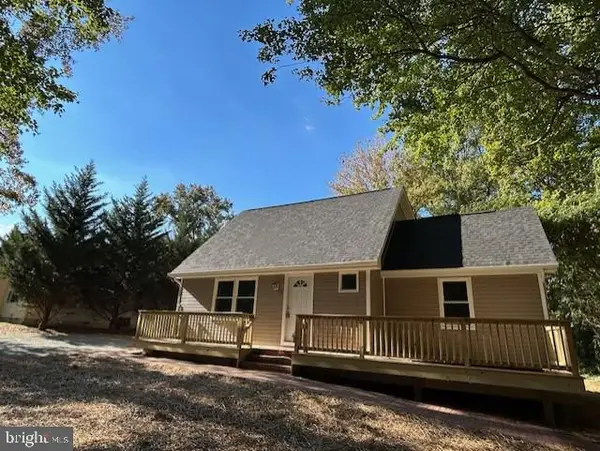 $425,000Pending3 beds 2 baths1,096 sq. ft.
$425,000Pending3 beds 2 baths1,096 sq. ft.213 Slippery Hill Ln, QUEENSTOWN, MD 21658
MLS# MDQA2014952Listed by: LONG & FOSTER REAL ESTATE, INC.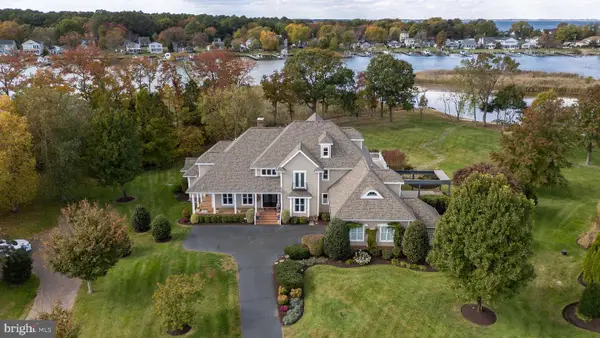 $1,700,000Pending5 beds 5 baths4,864 sq. ft.
$1,700,000Pending5 beds 5 baths4,864 sq. ft.227 Homeport Dr, GRASONVILLE, MD 21638
MLS# MDQA2015454Listed by: COLDWELL BANKER REALTY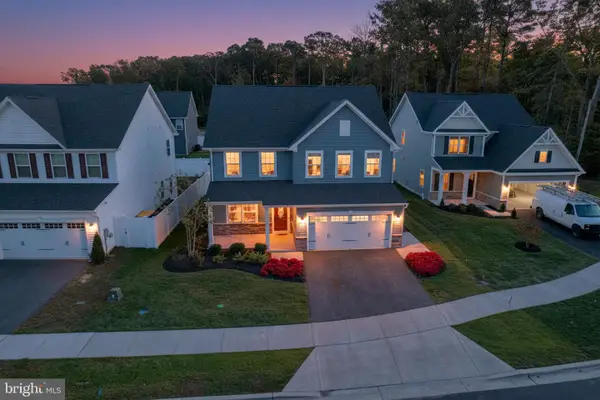 $614,950Active4 beds 3 baths2,450 sq. ft.
$614,950Active4 beds 3 baths2,450 sq. ft.108 Perrys Retreat Blvd, GRASONVILLE, MD 21638
MLS# MDQA2015468Listed by: LONG & FOSTER REAL ESTATE, INC.- Open Sat, 12 to 2pm
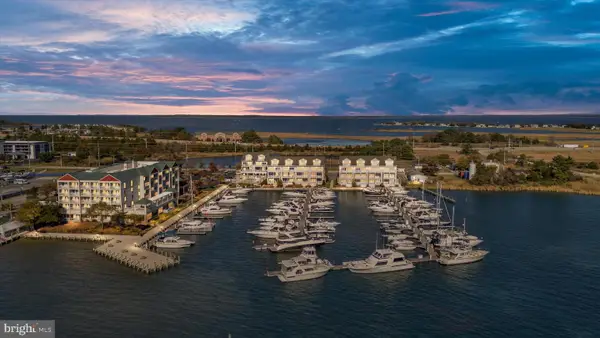 $950,000Active4 beds 4 baths2,653 sq. ft.
$950,000Active4 beds 4 baths2,653 sq. ft.110 Channel Marker Way #203, GRASONVILLE, MD 21638
MLS# MDQA2015244Listed by: COLDWELL BANKER CHESAPEAKE REAL ESTATE COMPANY
