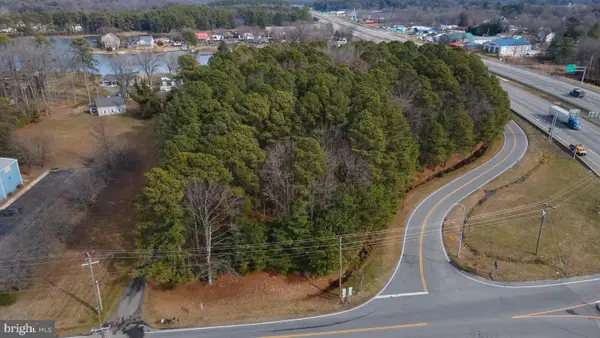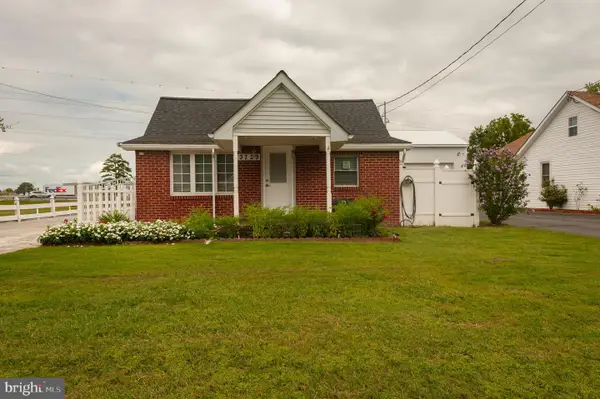115 Masters Way, Grasonville, MD 21638
Local realty services provided by:Better Homes and Gardens Real Estate Valley Partners
115 Masters Way,Grasonville, MD 21638
$869,000
- 4 Beds
- 4 Baths
- 3,040 sq. ft.
- Single family
- Active
Listed by:biana arentz
Office:coldwell banker realty
MLS#:MDQA2014984
Source:BRIGHTMLS
Price summary
- Price:$869,000
- Price per sq. ft.:$285.86
- Monthly HOA dues:$535
About this home
Welcome to The Enclave at Prospect Bay, where this former model home showcases the sought-after “Pebble Beach” floor plan with thoughtful upgrades and timeless details, backing directly to the 18-hole golf course. Designed for both everyday living and entertaining, the home features 3 first floor bedrooms, 3.5 bathrooms, and a spacious walk-up “sky basement” with a full bath—ideal as a 4th bedroom, office, or media room.
The chef’s kitchen offers Quartz countertops, wall oven, cooktop, ceramic tile backsplash, pantry, and a large island that opens to the dining area and family room. There is a bonus coffee or wine bar with mini fridge, stylish glass cabinets, and additional storage located off the kitchen. In the living room, a custom fireplace with built-ins creates a warm focal point, while expansive windows and plantation shutters throughout the home invite natural light. The main-level primary suite includes a spa-like bath with dual vanities, a walk-in shower, and private water closet. Two additional bedrooms and a versatile bonus room provide flexible living space.
Step outside to a spacious patio overlooking the 11th hole—perfect for entertaining or simply enjoying the views. The fenced yard is beautifully landscaped with flourishing gardens and an in-ground sprinkler system, while the HOA maintains the yard for a low-maintenance lifestyle. Additional highlights include a mudroom/laundry room off the two-car garage and efficient upgrades such as the Rinnai tankless water heater.
Living in Prospect Bay means access to an array of community amenities including an 18-hole golf course, clubhouse with dining, marina, pool, tennis and pickleball courts, and year-round social activities. Here, every day feels like a vacation.
Contact an agent
Home facts
- Year built:2020
- Listing ID #:MDQA2014984
- Added:5 day(s) ago
- Updated:October 01, 2025 at 01:44 PM
Rooms and interior
- Bedrooms:4
- Total bathrooms:4
- Full bathrooms:3
- Half bathrooms:1
- Living area:3,040 sq. ft.
Heating and cooling
- Cooling:Central A/C
- Heating:Electric, Heat Pump(s)
Structure and exterior
- Year built:2020
- Building area:3,040 sq. ft.
- Lot area:0.15 Acres
Schools
- High school:KENT ISLAND
- Middle school:STEVENSVILLE
- Elementary school:GRASONVILLE
Utilities
- Water:Public
- Sewer:Public Sewer
Finances and disclosures
- Price:$869,000
- Price per sq. ft.:$285.86
- Tax amount:$5,511 (2024)
New listings near 115 Masters Way
- Coming Soon
 $295,000Coming Soon3 beds 1 baths
$295,000Coming Soon3 beds 1 baths351 Wilson Rd, GRASONVILLE, MD 21638
MLS# MDQA2014312Listed by: EXP REALTY, LLC - Coming Soon
 $1,150,000Coming Soon4 beds 4 baths
$1,150,000Coming Soon4 beds 4 baths902 Long Point Rd, GRASONVILLE, MD 21638
MLS# MDQA2014962Listed by: KEVIN DEY REALTY - Open Sun, 10:30am to 12:30pmNew
 $699,900Active5 beds 3 baths3,010 sq. ft.
$699,900Active5 beds 3 baths3,010 sq. ft.601 Pathfinder Cir, GRASONVILLE, MD 21638
MLS# MDQA2014942Listed by: BERKSHIRE HATHAWAY HOMESERVICES HOMESALE REALTY - New
 $1,400,000Active4.41 Acres
$1,400,000Active4.41 AcresVfw Ave, GRASONVILLE, MD 21638
MLS# MDQA2014970Listed by: LONG & FOSTER REAL ESTATE, INC. - New
 $420,000Active4 beds 3 baths1,128 sq. ft.
$420,000Active4 beds 3 baths1,128 sq. ft.321 Timber Ln, GRASONVILLE, MD 21638
MLS# MDQA2014722Listed by: CORNER HOUSE REALTY - Open Sat, 12 to 3pmNew
 $1,310,000Active3 beds 4 baths3,000 sq. ft.
$1,310,000Active3 beds 4 baths3,000 sq. ft.346 Narrows Pointe Dr, GRASONVILLE, MD 21638
MLS# MDQA2014926Listed by: BERKSHIRE HATHAWAY HOMESERVICES HOMESALE REALTY  $325,000Active3 beds 1 baths896 sq. ft.
$325,000Active3 beds 1 baths896 sq. ft.112 Station Ln, GRASONVILLE, MD 21638
MLS# MDQA2014880Listed by: RE/MAX EXECUTIVE $894,500Active4 beds 3 baths3,286 sq. ft.
$894,500Active4 beds 3 baths3,286 sq. ft.29 Fairway Isl, GRASONVILLE, MD 21638
MLS# MDQA2014858Listed by: COLDWELL BANKER REALTY $330,000Active2 beds 1 baths1,056 sq. ft.
$330,000Active2 beds 1 baths1,056 sq. ft.3729 Main St, GRASONVILLE, MD 21638
MLS# MDQA2014848Listed by: DOUGLAS REALTY LLC
