5128 Main St, Grasonville, MD 21638
Local realty services provided by:Better Homes and Gardens Real Estate Cassidon Realty
5128 Main St,Grasonville, MD 21638
$419,000
- 3 Beds
- 2 Baths
- 1,440 sq. ft.
- Single family
- Active
Listed by: michael s roenigk, susan taylor
Office: chaney homes, llc.
MLS#:MDQA2013920
Source:BRIGHTMLS
Price summary
- Price:$419,000
- Price per sq. ft.:$290.97
About this home
*Two spacious lots totaling 0.5690 acres, ready for a duplex development.
*Convenient public water and sewer access already in place and county fees included.
*County-approved duplex plans included featuring 3 bedrooms, 2 full baths, and a 1-car garage per unit.
*Live in one unit, rent out the other!
*Plans and drawings available in the documents tab.
*Located minutes from Kent Narrows' popular restaurants, marinas, and boat ramps.
*Experienced builder has duplex plans ready—each side with 3 bedrooms, 2 baths, and 1-car garages.
*Custom designs available.
*Buyers interested in construction can expect building costs to start in the mid/high $400s for the entire duplex, depending on timing and final finishes. Current owner is a Design/Builder and can build to suit for a fee.
*No HOA no restrictions on Vrbo Vacation Rentals, AIRBNB rentals!
Contact an agent
Home facts
- Year built:2025
- Listing ID #:MDQA2013920
- Added:182 day(s) ago
- Updated:December 30, 2025 at 02:43 PM
Rooms and interior
- Bedrooms:3
- Total bathrooms:2
- Full bathrooms:2
- Living area:1,440 sq. ft.
Heating and cooling
- Cooling:Central A/C
- Heating:Electric, Heat Pump(s)
Structure and exterior
- Roof:Architectural Shingle
- Year built:2025
- Building area:1,440 sq. ft.
- Lot area:0.29 Acres
Schools
- High school:KENT ISLAND
Utilities
- Water:Grey Water
- Sewer:Public Hook/Up Avail
Finances and disclosures
- Price:$419,000
- Price per sq. ft.:$290.97
- Tax amount:$1,063 (2024)
New listings near 5128 Main St
- New
 $399,000Active3 beds 3 baths1,420 sq. ft.
$399,000Active3 beds 3 baths1,420 sq. ft.110 Stewart Ln, GRASONVILLE, MD 21638
MLS# MDQA2015748Listed by: CORNER HOUSE REALTY - Coming Soon
 $740,000Coming Soon4 beds 4 baths
$740,000Coming Soon4 beds 4 baths621 Caspian Dr, GRASONVILLE, MD 21638
MLS# MDQA2015764Listed by: CHANEY HOMES, LLC - Coming SoonOpen Sat, 10am to 12pm
 $385,000Coming Soon3 beds 2 baths
$385,000Coming Soon3 beds 2 baths113 Collier Rd, GRASONVILLE, MD 21638
MLS# MDQA2015750Listed by: LONG & FOSTER REAL ESTATE, INC. 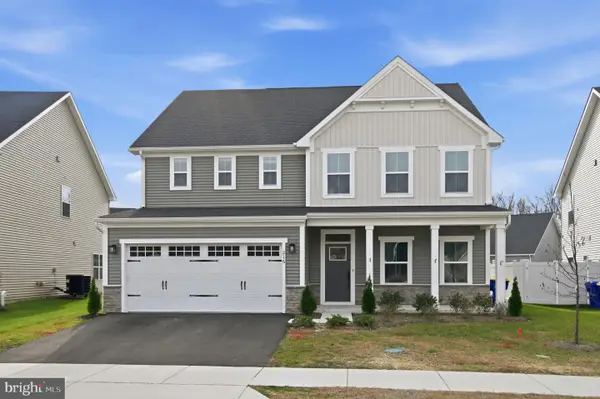 $699,900Active5 beds 3 baths3,040 sq. ft.
$699,900Active5 beds 3 baths3,040 sq. ft.216 Perrys Retreat Blvd, GRASONVILLE, MD 21638
MLS# MDQA2015720Listed by: BERKSHIRE HATHAWAY HOMESERVICES HOMESALE REALTY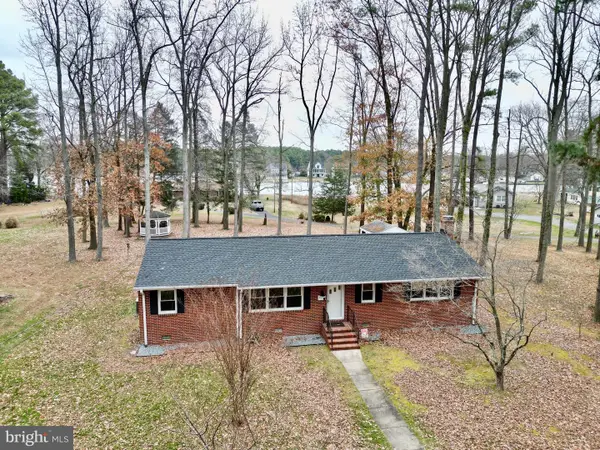 $425,000Active3 beds 2 baths1,560 sq. ft.
$425,000Active3 beds 2 baths1,560 sq. ft.213 Clevenger Rd, GRASONVILLE, MD 21638
MLS# MDQA2015724Listed by: COLDWELL BANKER WATERMAN REALTY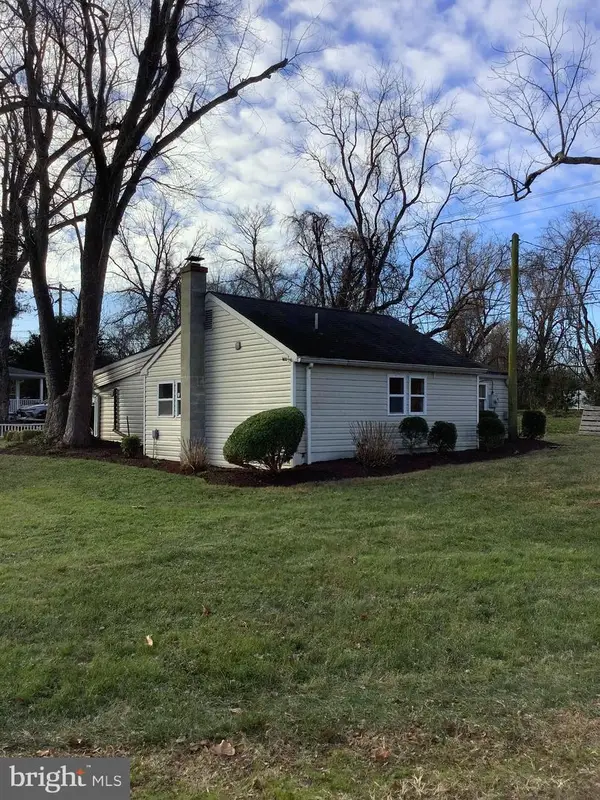 $285,000Active2 beds 2 baths720 sq. ft.
$285,000Active2 beds 2 baths720 sq. ft.1014 Bennett Point Rd, QUEENSTOWN, MD 21658
MLS# MDQA2015706Listed by: ROSENDALE REALTY- Coming Soon
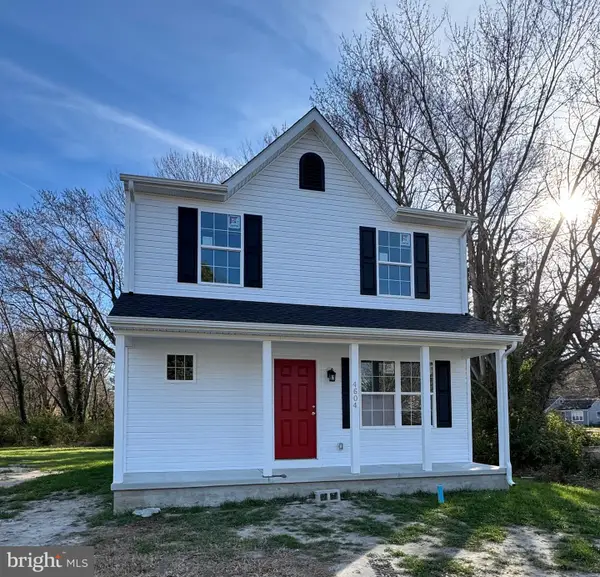 $399,900Coming Soon3 beds 3 baths
$399,900Coming Soon3 beds 3 baths4604 Main St, GRASONVILLE, MD 21638
MLS# MDQA2015690Listed by: COLDWELL BANKER WATERMAN REALTY 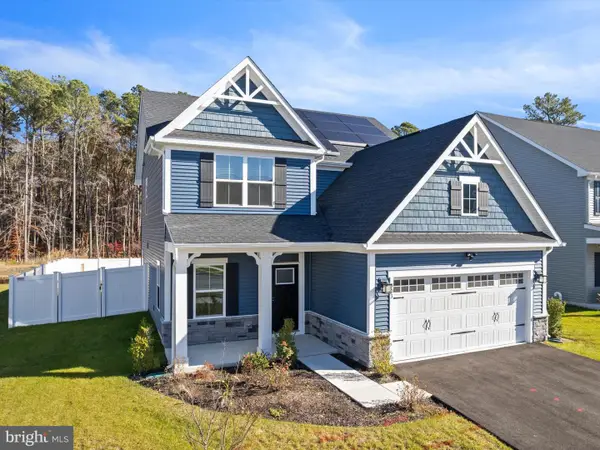 $584,900Active4 beds 3 baths2,148 sq. ft.
$584,900Active4 beds 3 baths2,148 sq. ft.303 Pathfinder Cir, GRASONVILLE, MD 21638
MLS# MDQA2015646Listed by: RE/MAX ONE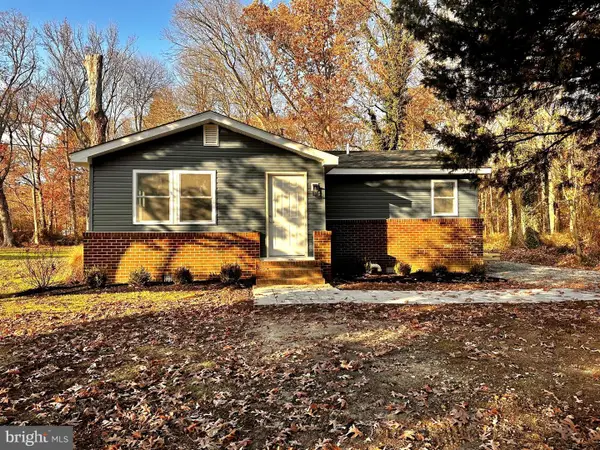 $405,000Active3 beds 2 baths1,064 sq. ft.
$405,000Active3 beds 2 baths1,064 sq. ft.1109 Grasonville Cemetery Rd, GRASONVILLE, MD 21638
MLS# MDQA2015608Listed by: CLARK & CO REALTY, LLC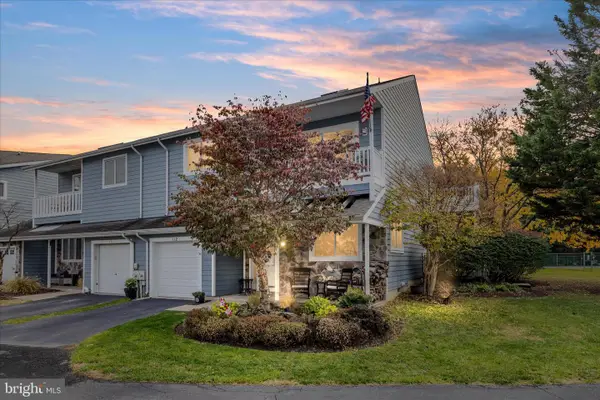 $572,500Active2 beds 3 baths2,031 sq. ft.
$572,500Active2 beds 3 baths2,031 sq. ft.112 Bayview, GRASONVILLE, MD 21638
MLS# MDQA2015548Listed by: LONG & FOSTER REAL ESTATE, INC.
