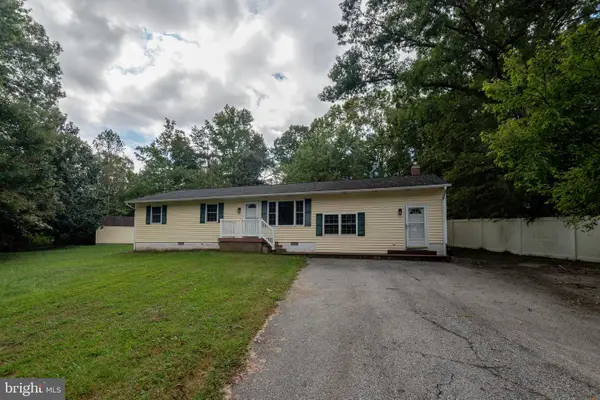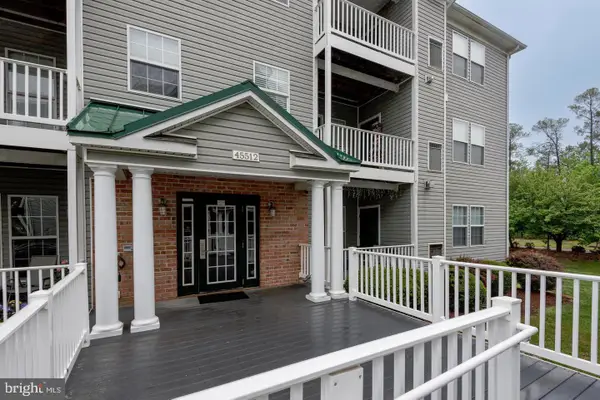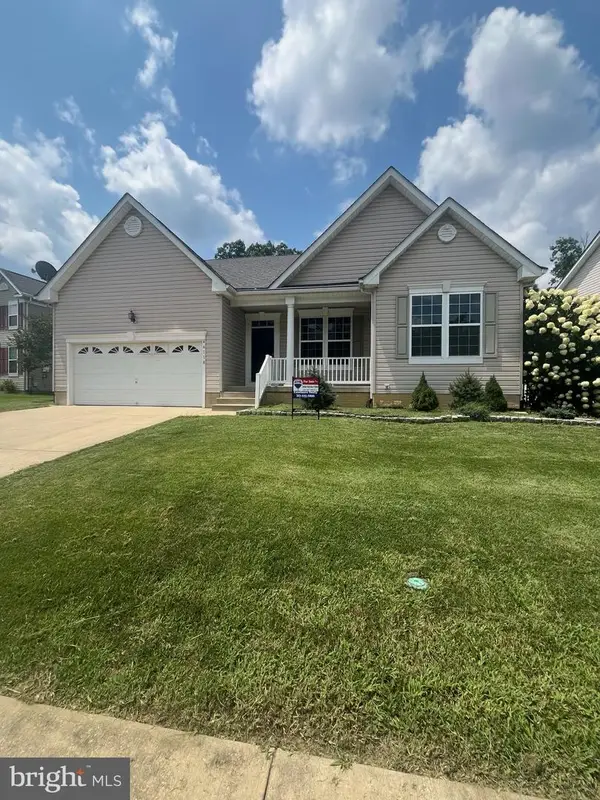45526 Woodcroft Way, Great Mills, MD 20634
Local realty services provided by:Better Homes and Gardens Real Estate Reserve
45526 Woodcroft Way,Great Mills, MD 20634
$499,000
- 5 Beds
- 3 Baths
- 3,119 sq. ft.
- Single family
- Active
Listed by:brittany a russell
Office:century 21 new millennium
MLS#:MDSM2027252
Source:BRIGHTMLS
Price summary
- Price:$499,000
- Price per sq. ft.:$159.99
About this home
Welcome to 45526 Woodcroft Way, a beautifully maintained 5-bedroom, 2.5-bath Colonial in the sought-after Greenview West community of Great Mills, where modern updates and thoughtful details make this home truly stand out. The inviting main level offers an open floor plan concept with a spacious living area, dining room, and a versatile additional room perfect for a home office, den, or sixth bedroom. The heart of the home is the open kitchen, complete with a massive island that seats six with built-in electric and USB ports, newer appliances (2021), and a large pantry that conveniently connects to the main-level laundry. The kitchen opens to the perfect sitting room with a cozy propane fireplace (serviced in 2025, tank is owned and was tested in 2023). Upstairs, retreat to the owner’s suite complete with a private bathroom with a soaking tub and two walk-in closets — one of them impressively large. All bedrooms include ceiling fans for added comfort. Major system updates provide peace of mind with a roof replaced in 2018, hot water heater in 2024, and dual-zone heating and cooling. The oversized two-car garage offers extended workshop space, loft storage, and a generator hookup, while outside you’ll love the fenced backyard (with option to extend to the service road), garden beds, large storage shed, and a tiki bar with electric and seating area that makes entertaining a breeze. There is a large community field in front, perfect for playing ball, walking the dog, or extra parking when entertaining. With its balance of space, upgrades, and lifestyle features, this home is move-in ready and waiting for its next chapter.
Contact an agent
Home facts
- Year built:1996
- Listing ID #:MDSM2027252
- Added:46 day(s) ago
- Updated:November 02, 2025 at 02:45 PM
Rooms and interior
- Bedrooms:5
- Total bathrooms:3
- Full bathrooms:2
- Half bathrooms:1
- Living area:3,119 sq. ft.
Heating and cooling
- Cooling:Heat Pump(s)
- Heating:Electric, Heat Pump(s)
Structure and exterior
- Roof:Architectural Shingle
- Year built:1996
- Building area:3,119 sq. ft.
- Lot area:0.37 Acres
Utilities
- Water:Public
- Sewer:Public Septic
Finances and disclosures
- Price:$499,000
- Price per sq. ft.:$159.99
- Tax amount:$3,550 (2024)
New listings near 45526 Woodcroft Way
- Coming Soon
 $250,000Coming Soon3 beds 3 baths
$250,000Coming Soon3 beds 3 baths22033 Saint Gabriels Cir, GREAT MILLS, MD 20634
MLS# MDSM2027686Listed by: CENTURY 21 NEW MILLENNIUM - Coming Soon
 $399,000Coming Soon5 beds 3 baths
$399,000Coming Soon5 beds 3 baths45869 Belvoir Rd, GREAT MILLS, MD 20634
MLS# MDSM2027656Listed by: BERKSHIRE HATHAWAY HOMESERVICES PENFED REALTY  $195,000Active3 beds 2 baths1,792 sq. ft.
$195,000Active3 beds 2 baths1,792 sq. ft.21611 Chancellors Run Rd, GREAT MILLS, MD 20634
MLS# MDSM2026832Listed by: KELLER WILLIAMS PREFERRED PROPERTIES $380,000Active3 beds 2 baths1,620 sq. ft.
$380,000Active3 beds 2 baths1,620 sq. ft.45923 Guenther Dr, GREAT MILLS, MD 20634
MLS# MDSM2027318Listed by: RE/MAX REALTY GROUP $199,000Pending2 beds 2 baths1,174 sq. ft.
$199,000Pending2 beds 2 baths1,174 sq. ft.45512 Westmeath Way #b13, GREAT MILLS, MD 20634
MLS# MDSM2027016Listed by: COLDWELL BANKER JAY LILLY REAL ESTATE $340,000Pending3 beds 1 baths1,617 sq. ft.
$340,000Pending3 beds 1 baths1,617 sq. ft.45702 Robinson Ct, GREAT MILLS, MD 20634
MLS# MDSM2026950Listed by: CENTURY 21 NEW MILLENNIUM $185,000Active1 beds 2 baths879 sq. ft.
$185,000Active1 beds 2 baths879 sq. ft.45521 Westmeath Way #e12, GREAT MILLS, MD 20634
MLS# MDSM2026586Listed by: JPAR REAL ESTATE PROFESSIONALS $198,500Active2 beds 2 baths1,074 sq. ft.
$198,500Active2 beds 2 baths1,074 sq. ft.45462 Westmeath #k 21, GREAT MILLS, MD 20634
MLS# MDSM2026190Listed by: CENTURY 21 NEW MILLENNIUM $385,000Pending3 beds 3 baths1,815 sq. ft.
$385,000Pending3 beds 3 baths1,815 sq. ft.46118 Seabiscuit Ct, LEXINGTON PARK, MD 20653
MLS# MDSM2026154Listed by: RE/MAX EXCELLENCE REALTY
