10-a Hillside Rd, Greenbelt, MD 20770
Local realty services provided by:Better Homes and Gardens Real Estate Reserve
10-a Hillside Rd,Greenbelt, MD 20770
$340,000
- 3 Beds
- 2 Baths
- 1,233 sq. ft.
- Townhouse
- Pending
Listed by: susan kimberly kash
Office: compass
MLS#:MDPG2181484
Source:BRIGHTMLS
Price summary
- Price:$340,000
- Price per sq. ft.:$275.75
About this home
This end unit co-op has the iconic style of the late Art Deco era, together with some fresh updates and key conveniences that are not often found in Greenbelt Homes, Inc. townhouses. For example, this home has a driveway--dedicated, off-street parking right next to the front door, with an electric car charger. Its former garage was converted to a sweet, bright little office space, a half bath, and a laundry area. The kitchen has an induction stove, new butcherblock counters, and it's open to the dining room. It's one cheerful space for cooking, visiting, and opening out the extra leaf in the table for big family gatherings. Upstairs are two generous bedrooms and one pint-sized room perfect for an office, a nursery, or a great walk-in closet! Throughout, the original doors have been stripped and refinished. Outside, a big fenced yard comes equipped with a large, recently constructed storage shed. Isn't it nice to find a gracious, comfortable home with such style? NOTE: the co-op fee includes ALL property taxes, as well as exterior and interior maintenance, insurance, reserves.IMPORTANT: the co-op fee includes all property taxes, exterior and interior maintenance. See co-op fee breakdown in documents for specifics. List of approved lenders is here: www.ghi.coop/how-to-buy/mortgage-Lender-list .
Contact an agent
Home facts
- Year built:1936
- Listing ID #:MDPG2181484
- Added:46 day(s) ago
- Updated:December 17, 2025 at 12:58 AM
Rooms and interior
- Bedrooms:3
- Total bathrooms:2
- Full bathrooms:1
- Half bathrooms:1
- Living area:1,233 sq. ft.
Heating and cooling
- Cooling:Ductless/Mini-Split
- Heating:Baseboard - Electric, Electric, Heat Pump - Electric BackUp
Structure and exterior
- Year built:1936
- Building area:1,233 sq. ft.
Schools
- High school:ELEANOR ROOSEVELT
- Middle school:GREENBELT
- Elementary school:GREENBELT
Utilities
- Water:Public
- Sewer:Public Sewer
Finances and disclosures
- Price:$340,000
- Price per sq. ft.:$275.75
- Tax amount:$4,745 (2024)
New listings near 10-a Hillside Rd
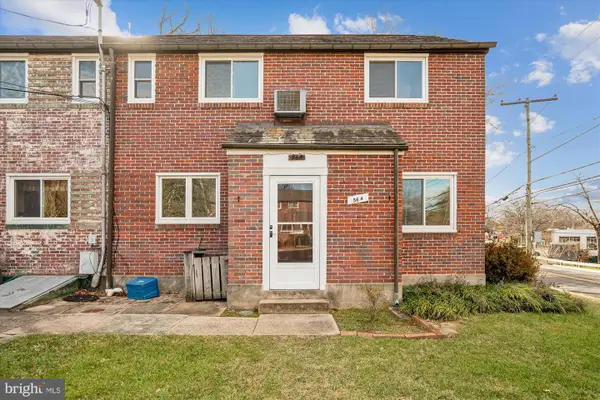 $310,000Pending2 beds 1 baths1,294 sq. ft.
$310,000Pending2 beds 1 baths1,294 sq. ft.56-a Crescent Rd, GREENBELT, MD 20770
MLS# MDPG2185924Listed by: JPAR REAL ESTATE PROFESSIONALS- New
 $150,000Active2 beds 1 baths1,072 sq. ft.
$150,000Active2 beds 1 baths1,072 sq. ft.8477 Greenbelt Rd #201, GREENBELT, MD 20770
MLS# MDPG2184838Listed by: CORNER HOUSE REALTY - New
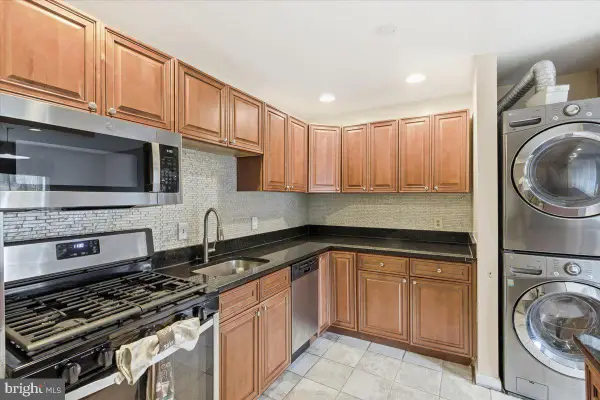 $157,750Active1 beds 1 baths881 sq. ft.
$157,750Active1 beds 1 baths881 sq. ft.8459 Greenbelt Rd #t-1, GREENBELT, MD 20770
MLS# MDPG2185598Listed by: EXP REALTY, LLC 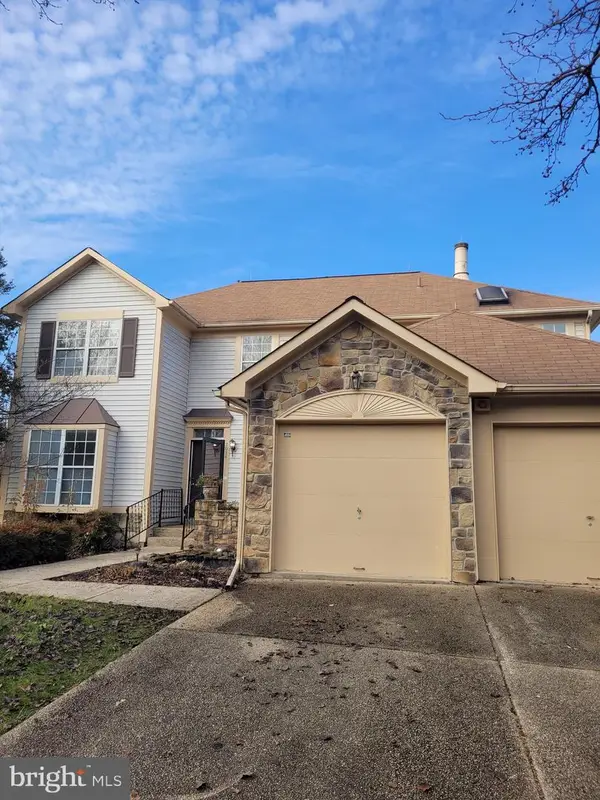 $655,000Active4 beds 4 baths2,748 sq. ft.
$655,000Active4 beds 4 baths2,748 sq. ft.7014 Megan Ln, GREENBELT, MD 20770
MLS# MDPG2185310Listed by: BENNETT REALTY SOLUTIONS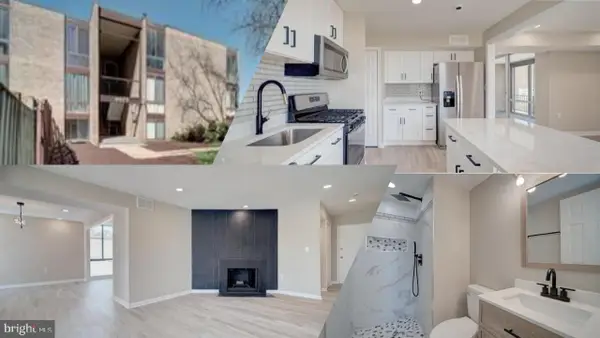 $229,786Active3 beds 2 baths1,358 sq. ft.
$229,786Active3 beds 2 baths1,358 sq. ft.8675 Greenbelt Rd #202, GREENBELT, MD 20770
MLS# MDPG2185166Listed by: RE/MAX GALAXY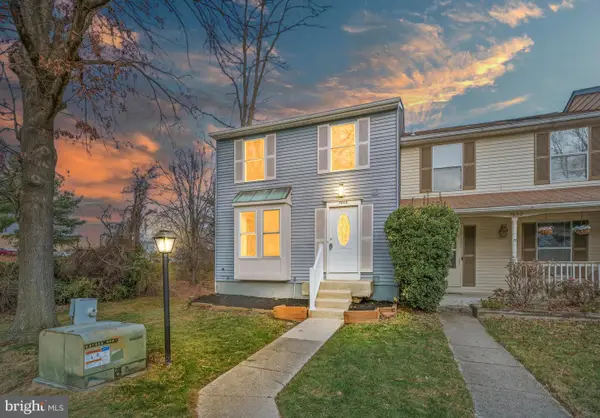 $420,000Active3 beds 4 baths1,860 sq. ft.
$420,000Active3 beds 4 baths1,860 sq. ft.7600 Mandan Rd, GREENBELT, MD 20770
MLS# MDPG2185272Listed by: SPRING HILL REAL ESTATE, LLC.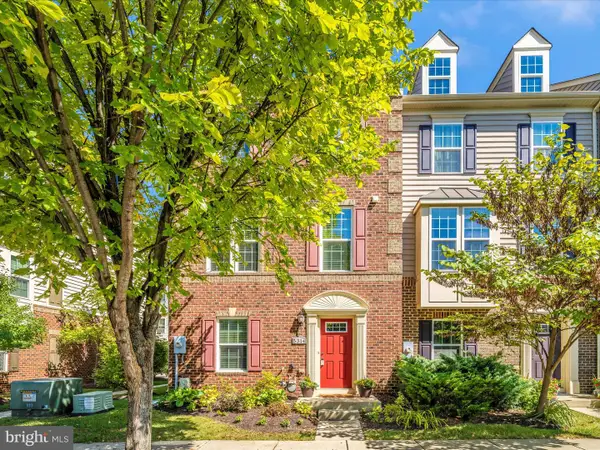 $569,900Active3 beds 4 baths2,520 sq. ft.
$569,900Active3 beds 4 baths2,520 sq. ft.5314 Davis Point Ln, GREENBELT, MD 20770
MLS# MDPG2185184Listed by: CENTURY 21 REDWOOD REALTY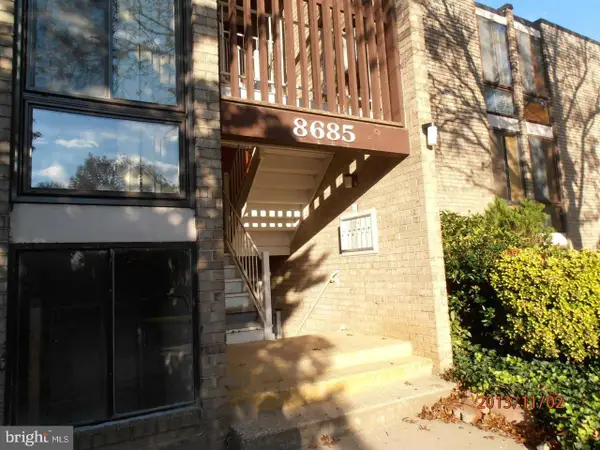 $139,000Active1 beds 1 baths768 sq. ft.
$139,000Active1 beds 1 baths768 sq. ft.8685 Greenbelt Rd #102, GREENBELT, MD 20770
MLS# MDPG2184356Listed by: COTTAGE STREET REALTY LLC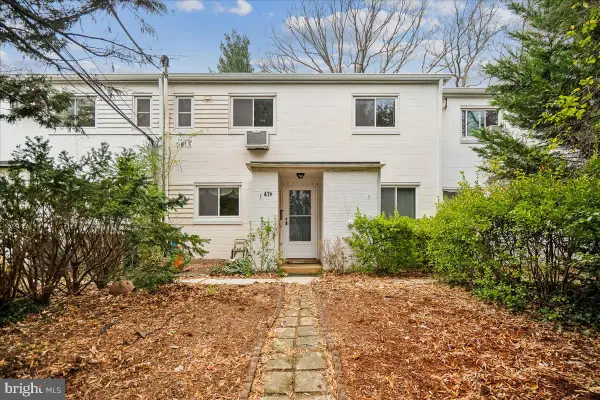 $200,000Active2 beds 1 baths1,046 sq. ft.
$200,000Active2 beds 1 baths1,046 sq. ft.47-d Ridge Rd, GREENBELT, MD 20770
MLS# MDPG2177688Listed by: LONG & FOSTER REAL ESTATE, INC.- Coming Soon
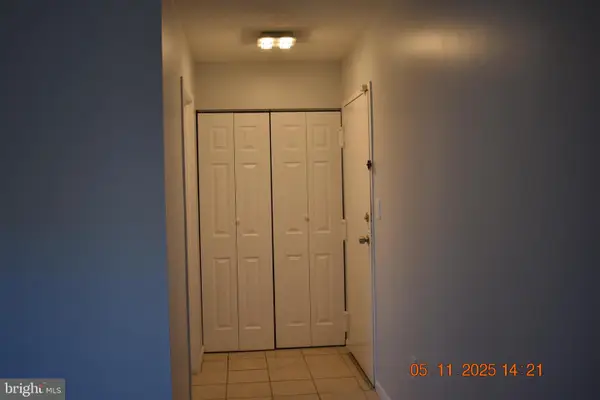 $165,000Coming Soon1 beds 1 baths
$165,000Coming Soon1 beds 1 baths6926 Hanover Pkwy #303, GREENBELT, MD 20770
MLS# MDPG2182822Listed by: TAYLOR PROPERTIES
