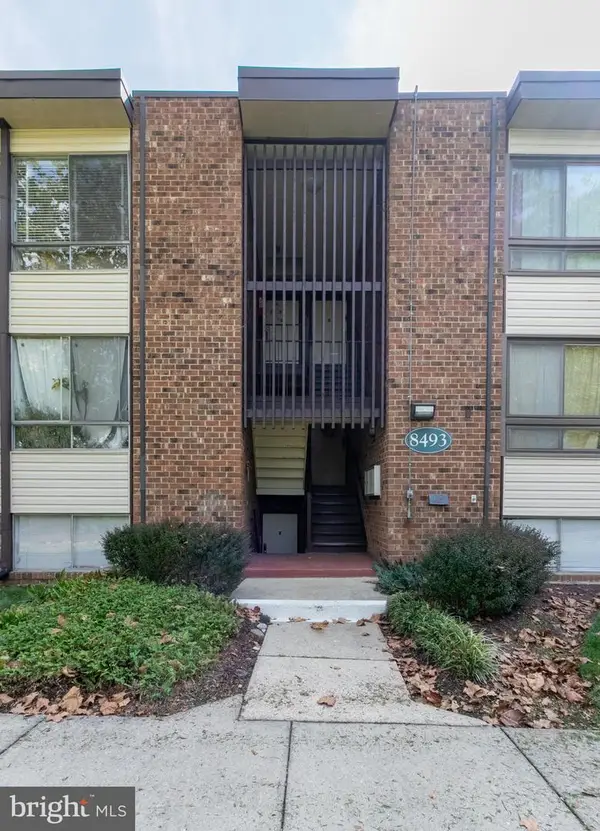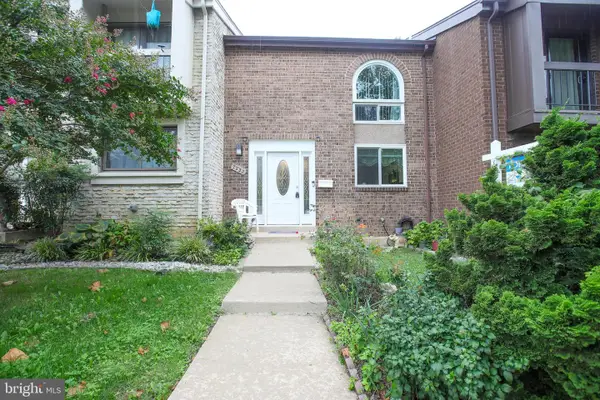5474 Stream Bank Ln, Greenbelt, MD 20770
Local realty services provided by:Better Homes and Gardens Real Estate GSA Realty
5474 Stream Bank Ln,Greenbelt, MD 20770
$469,000
- 3 Beds
- 3 Baths
- 2,600 sq. ft.
- Townhouse
- Pending
Listed by:yue he
Office:century 21 new millennium
MLS#:MDPG2154484
Source:BRIGHTMLS
Price summary
- Price:$469,000
- Price per sq. ft.:$180.38
About this home
Welcome to this beautifully maintained 3-bedroom, 2.5-bath home in the highly desirable Greenbelt Station neighborhood. Conveniently located with quick access to I-95, I-495, and the Greenbelt Metro, this home offers an easy commute and is close to parks, trails, shopping, and dining,
With over 2,600 square feet of living space and 9-foot ceilings, this light-filled home features a spacious, open layout perfect for everyday living and entertaining. The entire home is finished with luxury vinyl plank flooring, and the stairs feature elegant hardwood—offering both style and durability.
The main level includes a modern kitchen with stainless steel appliances, ample cabinet space, and a cozy breakfast area that flows into the open dining and living rooms. Step outside to your private patio—great for relaxing or hosting guests.
Upstairs, the large primary suite offers two walk-in closets, a sitting area, and a luxurious ensuite bath with a soaking tub, glass shower, and dual vanities. Two additional bedrooms, a full bath, and a convenient laundry area with a stackable washer and dryer complete the upper level.
The home also includes a one-car garage plus driveway parking for a second vehicle. Water is included in the condo fee.
Move-in ready and thoughtfully cared for—don’t miss this opportunity to live in one of Greenbelt’s most convenient and popular communities!
Contact an agent
Home facts
- Year built:2016
- Listing ID #:MDPG2154484
- Added:101 day(s) ago
- Updated:October 01, 2025 at 07:32 AM
Rooms and interior
- Bedrooms:3
- Total bathrooms:3
- Full bathrooms:2
- Half bathrooms:1
- Living area:2,600 sq. ft.
Heating and cooling
- Cooling:Central A/C
- Heating:Energy Star Heating System, Natural Gas
Structure and exterior
- Year built:2016
- Building area:2,600 sq. ft.
- Lot area:0.03 Acres
Schools
- High school:PARKDALE
- Middle school:CALL SCHOOL BOARD
- Elementary school:BERWYN HEIGHTS
Utilities
- Water:Public
- Sewer:Public Hook/Up Avail
Finances and disclosures
- Price:$469,000
- Price per sq. ft.:$180.38
- Tax amount:$7,145 (2021)
New listings near 5474 Stream Bank Ln
- New
 $139,900Active1 beds 1 baths881 sq. ft.
$139,900Active1 beds 1 baths881 sq. ft.8493 Greenbelt Rd #8493-t-2, GREENBELT, MD 20770
MLS# MDPG2167794Listed by: TOWN CENTER REALTY & ASSOCIATES, INC - New
 $176,900Active1 beds 1 baths598 sq. ft.
$176,900Active1 beds 1 baths598 sq. ft.8-b Laurel Hill Rd, GREENBELT, MD 20770
MLS# MDPG2177388Listed by: REALTY 1, INC. - New
 $249,900Active3 beds 2 baths1,286 sq. ft.
$249,900Active3 beds 2 baths1,286 sq. ft.6924 Hanover Pkwy #200, GREENBELT, MD 20770
MLS# MDPG2176426Listed by: TAYLOR PROPERTIES - Coming Soon
 $405,000Coming Soon2 beds 3 baths
$405,000Coming Soon2 beds 3 baths7232 Mandan Rd, GREENBELT, MD 20770
MLS# MDPG2177154Listed by: EXP REALTY, LLC - New
 $349,900Active3 beds 2 baths1,120 sq. ft.
$349,900Active3 beds 2 baths1,120 sq. ft.2-c Plateau Pl, GREENBELT, MD 20770
MLS# MDPG2176358Listed by: LONG & FOSTER REAL ESTATE, INC. - New
 $170,000Active1 beds 1 baths750 sq. ft.
$170,000Active1 beds 1 baths750 sq. ft.6926 Hanover Pkwy #3, GREENBELT, MD 20770
MLS# MDPG2176692Listed by: TAYLOR PROPERTIES - New
 $210,000Active2 beds 1 baths782 sq. ft.
$210,000Active2 beds 1 baths782 sq. ft.54-h Ridge Rd, GREENBELT, MD 20770
MLS# MDPG2176204Listed by: COMPASS - New
 $219,000Active2 beds 2 baths1,063 sq. ft.
$219,000Active2 beds 2 baths1,063 sq. ft.6988 Hanover Pkwy #3, GREENBELT, MD 20770
MLS# MDPG2174158Listed by: SAMSON PROPERTIES - New
 $585,900Active3 beds 4 baths2,520 sq. ft.
$585,900Active3 beds 4 baths2,520 sq. ft.5314 Davis Point Ln, GREENBELT, MD 20770
MLS# MDPG2172602Listed by: CENTURY 21 REDWOOD REALTY - New
 $159,900Active2 beds 1 baths881 sq. ft.
$159,900Active2 beds 1 baths881 sq. ft.8409 Greenbelt Rd #t2, GREENBELT, MD 20770
MLS# MDPG2167544Listed by: SAMSON PROPERTIES
