116 Stonesifer Dr, Greensboro, MD 21639
Local realty services provided by:Better Homes and Gardens Real Estate Community Realty
116 Stonesifer Dr,Greensboro, MD 21639
$189,900
- 2 Beds
- 1 Baths
- 840 sq. ft.
- Single family
- Pending
Listed by: brett schrader
Office: taylor properties
MLS#:MDCM2006468
Source:BRIGHTMLS
Price summary
- Price:$189,900
- Price per sq. ft.:$226.07
About this home
✨Charming Updated Cottage in the Heart of Greensboro, MD
Welcome home to this beautiful 2-bedroom, 1-bath rancher offering the perfect blend of comfort and modern style. Step inside to find a bright, open-concept living space featuring warm wood floors, recessed lighting, and a cozy family room that flows seamlessly into the stunning kitchen. The kitchen boasts upgraded cabinetry, butcher block countertops, stainless steel appliances, and a large island with seating — ideal for entertaining or casual dining.
The spacious bathroom has been completely remodeled with contemporary finishes, including a custom vanity with sliding barn doors, luxury vinyl plank flooring, and stylish fixtures that give it a spa-like feel.
Outside, you’ll love relaxing on the charming front porch surrounded by well-maintained landscaping and colorful garden beds. The side deck provides additional space for grilling or enjoying the outdoors. Situated on a quiet street in the town of Greensboro, this home offers small-town charm with easy access to local parks, shops, and schools.
Whether you’re looking for your first home, a downsizing option, or a weekend retreat, this move-in-ready gem is the perfect find!
Contact an agent
Home facts
- Year built:1954
- Listing ID #:MDCM2006468
- Added:47 day(s) ago
- Updated:December 17, 2025 at 12:58 AM
Rooms and interior
- Bedrooms:2
- Total bathrooms:1
- Full bathrooms:1
- Living area:840 sq. ft.
Heating and cooling
- Cooling:Central A/C
- Heating:Heat Pump - Gas BackUp, Propane - Leased
Structure and exterior
- Roof:Metal
- Year built:1954
- Building area:840 sq. ft.
- Lot area:0.23 Acres
Utilities
- Water:Public
- Sewer:Public Sewer
Finances and disclosures
- Price:$189,900
- Price per sq. ft.:$226.07
- Tax amount:$2,594 (2025)
New listings near 116 Stonesifer Dr
- Coming Soon
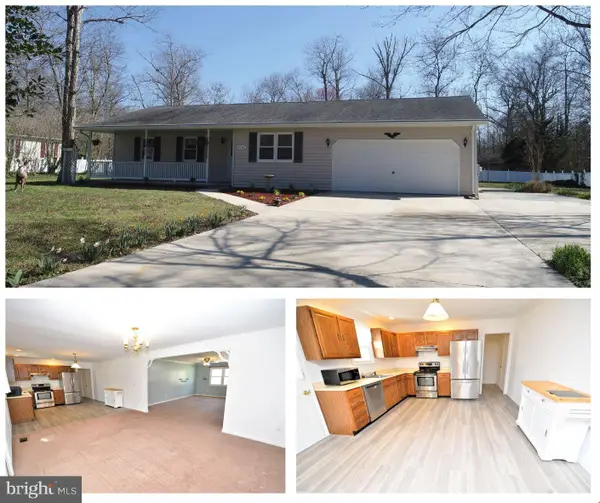 $324,500Coming Soon3 beds 2 baths
$324,500Coming Soon3 beds 2 baths25361 Calvert Dr, GREENSBORO, MD 21639
MLS# MDCM2006624Listed by: CR REALTY - New
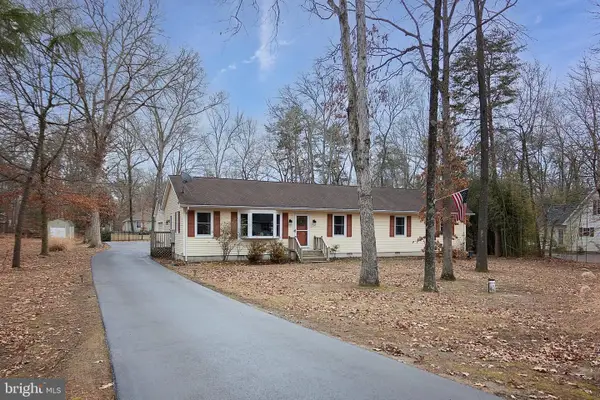 $379,000Active4 beds 2 baths1,792 sq. ft.
$379,000Active4 beds 2 baths1,792 sq. ft.25999 Fox Grape Rd, GREENSBORO, MD 21639
MLS# MDCM2006584Listed by: COLDWELL BANKER REALTY - New
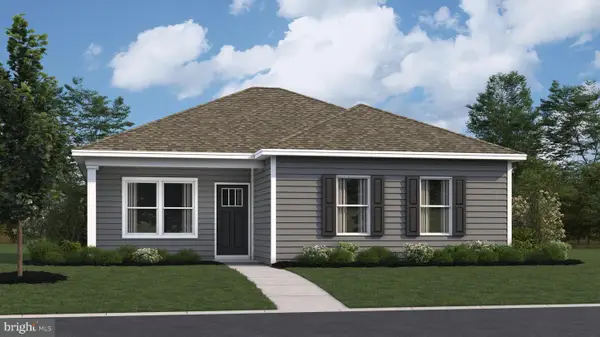 $276,990Active3 beds 2 baths1,182 sq. ft.
$276,990Active3 beds 2 baths1,182 sq. ft.129 Hobbs St, GREENSBORO, MD 21639
MLS# MDCM2006604Listed by: D.R. HORTON REALTY OF VIRGINIA, LLC 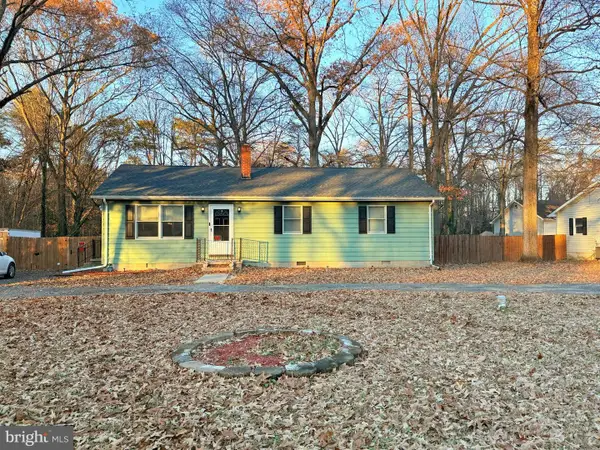 $275,000Pending3 beds 2 baths1,215 sq. ft.
$275,000Pending3 beds 2 baths1,215 sq. ft.26056 Fox Grape Rd, GREENSBORO, MD 21639
MLS# MDCM2006576Listed by: BRENTON REALTY GROUP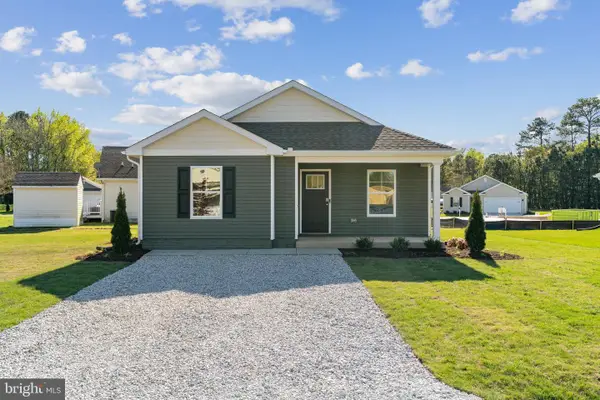 $268,490Active2 beds 2 baths1,059 sq. ft.
$268,490Active2 beds 2 baths1,059 sq. ft.132 Hobbs St, GREENSBORO, MD 21639
MLS# MDCM2006568Listed by: D.R. HORTON REALTY OF VIRGINIA, LLC $1,100,000Active6 beds 4 baths3,704 sq. ft.
$1,100,000Active6 beds 4 baths3,704 sq. ft.13539 Hokum Dr, GREENSBORO, MD 21639
MLS# MDCM2006562Listed by: REALTY NAVIGATOR $1,475,000Active6 beds 3 baths3,756 sq. ft.
$1,475,000Active6 beds 3 baths3,756 sq. ft.14271 Cedar Lane, GREENSBORO, MD 21639
MLS# MDCM2005608Listed by: ENGEL & VOLKERS ANNAPOLIS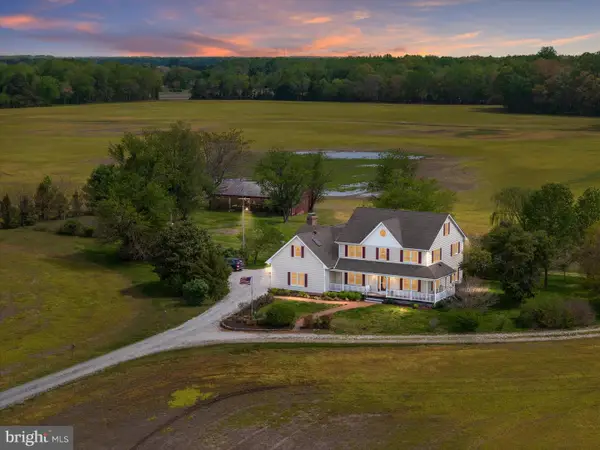 $1,475,000Active6 beds 3 baths3,756 sq. ft.
$1,475,000Active6 beds 3 baths3,756 sq. ft.14271 Cedar Lane, GREENSBORO, MD 21639
MLS# MDCM2005630Listed by: ENGEL & VOLKERS ANNAPOLIS $286,990Active3 beds 2 baths1,219 sq. ft.
$286,990Active3 beds 2 baths1,219 sq. ft.203 Hobbs St, GREENSBORO, MD 21639
MLS# MDCM2006530Listed by: D.R. HORTON REALTY OF VIRGINIA, LLC $429,900Pending4 beds 3 baths2,248 sq. ft.
$429,900Pending4 beds 3 baths2,248 sq. ft.26091 Hokum Dr, GREENSBORO, MD 21639
MLS# MDCM2006526Listed by: LONG & FOSTER REAL ESTATE, INC.
