- BHGRE®
- Maryland
- Greensboro
- 406 Wood Duck Dr
406 Wood Duck Dr, Greensboro, MD 21639
Local realty services provided by:Better Homes and Gardens Real Estate GSA Realty
Listed by: brittany marie gough
Office: re/max one
MLS#:MDCM2006016
Source:BRIGHTMLS
Price summary
- Price:$319,900
- Price per sq. ft.:$234.53
About this home
MOTIVATED SELLER! Schedule and tour, fall in love, and write an offer!
Featuring a traditional two story floor plan, this home welcomes you from the start. This 3 bedroom, and 2.5 bathroom home offers a move in ready space to make your own! As you enter you’ll love the newer vinyl plank flooring throughout the main level, with fresh paint. The family room, and near by dining room gives ample living space, along with the updated kitchen featuring SS appliances, and new granite countertops. Off the kitchen you have access to a office nook, separate laundry room, and one car garage.
Upstairs you will find the primary bedroom with vaulted ceilings, ample closet space, and private bathroom with dual vanities. Two great size additional bedrooms, and another full bathroom finish up this level.
Outdoors, you can also enjoy the welcoming front porch for morning coffee, or entertain on the deck in the fenced backyard . Shed for additional storage.
Greensboro is known for the small-town charm, and with this home located in the quiet, and highly desired community of Caroline Farms (NO HOA) -- it won’t last long! Easy commute to Easton MD, Dover DE and local schools, stores, parks, and restaurants.
Smart features that convey with the home: Smart lock on front door. Nest thermostat. Smart switches for lights/fans through out the house, powered by Alexa. Ring Fire and Security system monitor doors and windows on the main level with sensors. Ring Doorbell camera, Ring exterior garage light and camera. Ring motion sensor light on front walkway. Motion sensor lights along the backyard fence. Smart stove & microwave. Leased solar panels with back up battery to all services in the home, including weather station.
Contact an agent
Home facts
- Year built:2003
- Listing ID #:MDCM2006016
- Added:150 day(s) ago
- Updated:January 31, 2026 at 08:57 AM
Rooms and interior
- Bedrooms:3
- Total bathrooms:3
- Full bathrooms:2
- Half bathrooms:1
- Living area:1,364 sq. ft.
Heating and cooling
- Cooling:Ceiling Fan(s), Central A/C
- Heating:Electric, Heat Pump(s)
Structure and exterior
- Year built:2003
- Building area:1,364 sq. ft.
- Lot area:0.15 Acres
Utilities
- Water:Public
- Sewer:Community Septic Tank
Finances and disclosures
- Price:$319,900
- Price per sq. ft.:$234.53
- Tax amount:$3,611 (2024)
New listings near 406 Wood Duck Dr
- Coming Soon
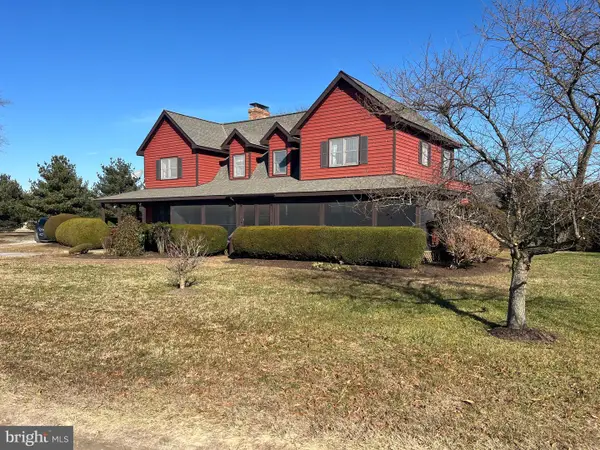 $5,250,000Coming Soon4 beds 3 baths
$5,250,000Coming Soon4 beds 3 baths25056 E Cherry Ln, GREENSBORO, MD 21639
MLS# MDCM2006758Listed by: PHOENIX REAL ESTATE - Coming Soon
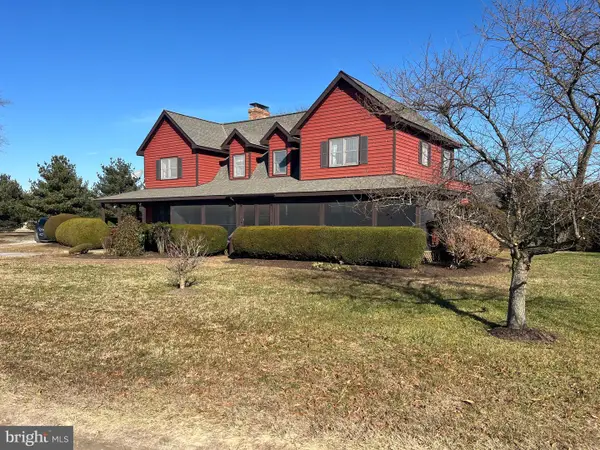 $5,250,000Coming Soon4 beds 3 baths
$5,250,000Coming Soon4 beds 3 baths25056 E Cherry Ln, GREENSBORO, MD 21639
MLS# MDCM2006750Listed by: PHOENIX REAL ESTATE - New
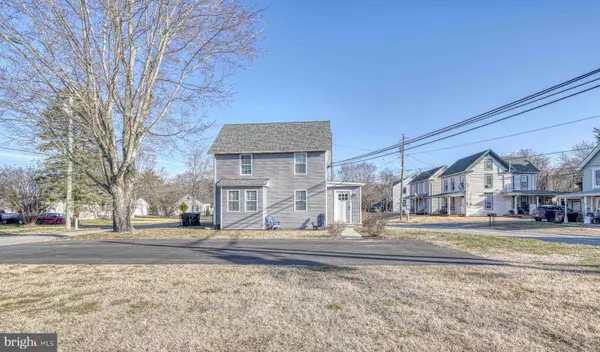 $319,900Active3 beds 2 baths1,791 sq. ft.
$319,900Active3 beds 2 baths1,791 sq. ft.309 N Main St, GREENSBORO, MD 21639
MLS# MDCM2006740Listed by: BENSON & MANGOLD, LLC - New
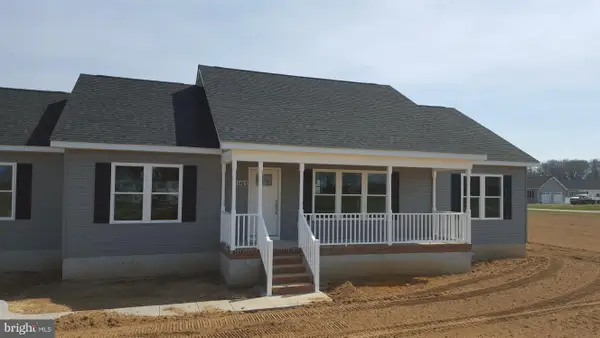 $409,000Active3 beds 2 baths
$409,000Active3 beds 2 bathsQuail Ct, GREENSBORO, MD 21639
MLS# MDCM2006742Listed by: LONG & FOSTER REAL ESTATE, INC. 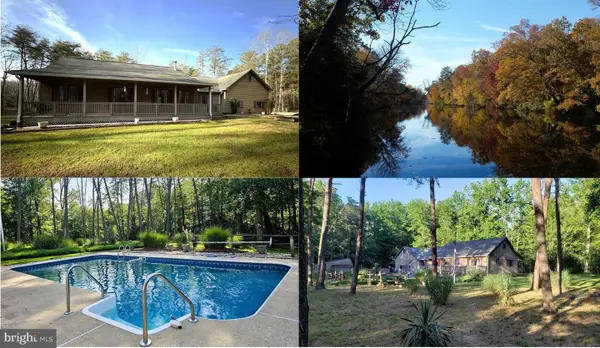 $749,900Active3 beds 2 baths2,676 sq. ft.
$749,900Active3 beds 2 baths2,676 sq. ft.12820 Porters Landing Rd, GREENSBORO, MD 21639
MLS# MDCM2006728Listed by: KELLER WILLIAMS SELECT REALTORS OF ANNAPOLIS- Coming Soon
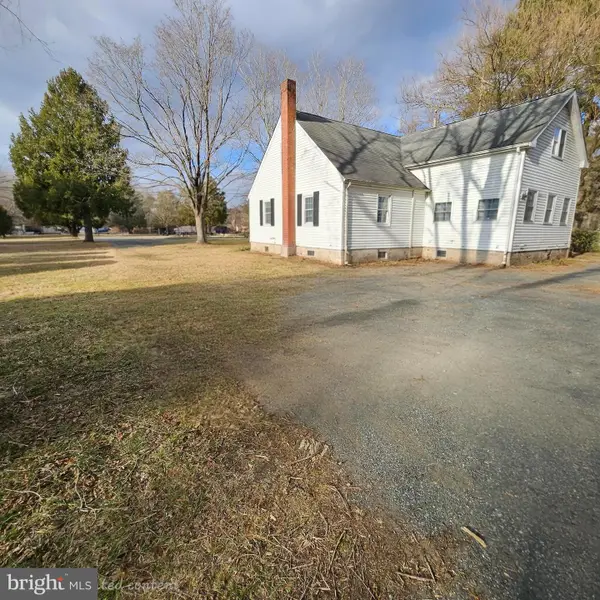 $305,000Coming Soon3 beds 2 baths
$305,000Coming Soon3 beds 2 baths12739 Greensboro Rd, GREENSBORO, MD 21639
MLS# MDCM2006700Listed by: IRON VALLEY REAL ESTATE OCEAN CITY - Coming Soon
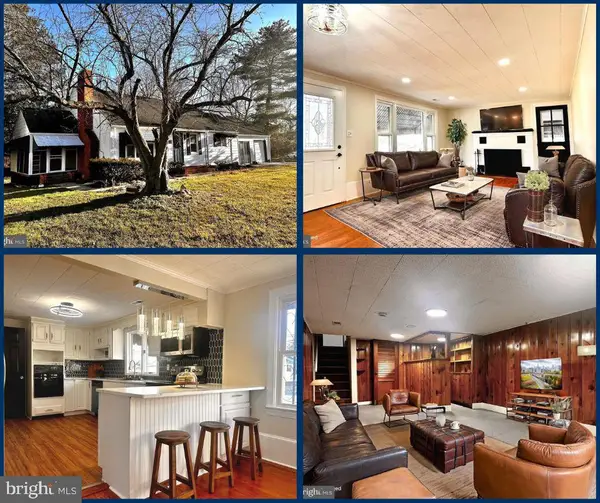 $375,000Coming Soon3 beds 2 baths
$375,000Coming Soon3 beds 2 baths412 N Main St, GREENSBORO, MD 21639
MLS# MDCM2006706Listed by: CLARK & CO REALTY, LLC 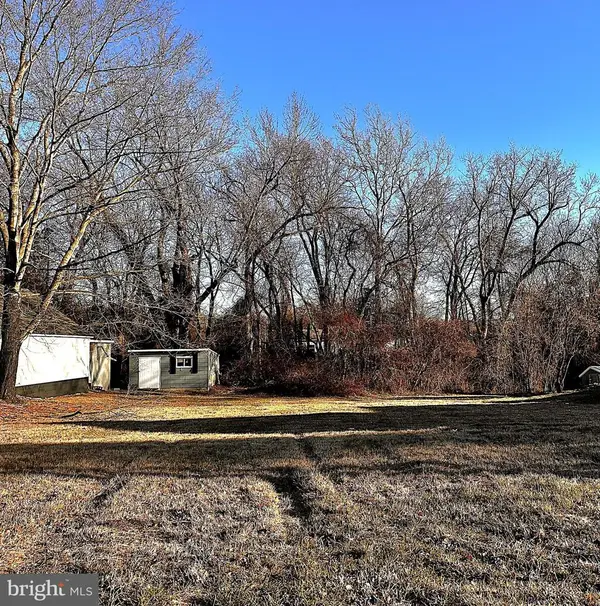 $50,000Active0.37 Acres
$50,000Active0.37 AcresLot 2 N Main St, GREENSBORO, MD 21639
MLS# MDCM2006708Listed by: CLARK & CO REALTY, LLC $286,990Pending3 beds 2 baths1,219 sq. ft.
$286,990Pending3 beds 2 baths1,219 sq. ft.133 Hobbs St, GREENSBORO, MD 21639
MLS# MDCM2006530Listed by: D.R. HORTON REALTY OF VIRGINIA, LLC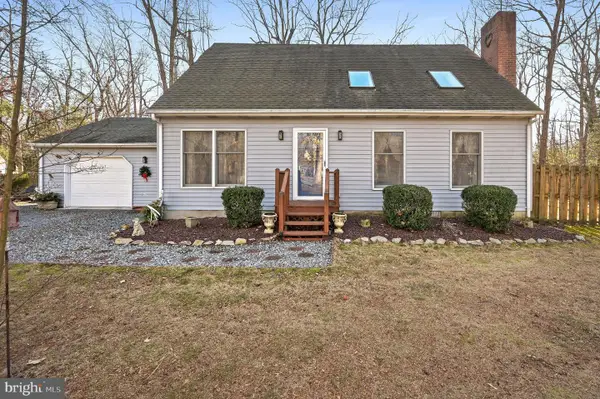 $330,000Pending3 beds 2 baths1,590 sq. ft.
$330,000Pending3 beds 2 baths1,590 sq. ft.25903 Dogwood Rd, GREENSBORO, MD 21639
MLS# MDCM2006678Listed by: KELLER WILLIAMS REALTY CENTRAL-DELAWARE

