2116 Lorraine Ave, Gwynn Oak, MD 21207
Local realty services provided by:Better Homes and Gardens Real Estate Cassidon Realty
2116 Lorraine Ave,Gwynn Oak, MD 21207
$295,000
- 5 Beds
- - Baths
- 2,664 sq. ft.
- Multi-family
- Pending
Listed by: ineke m mustamarhadi
Office: coldwell banker realty
MLS#:MDBC2144422
Source:BRIGHTMLS
Price summary
- Price:$295,000
- Price per sq. ft.:$110.74
About this home
Welcome to 2116 Loraine Ave! The main level offers three bedrooms, two full bathrooms, a den/living room, dining room, and kitchen, plus an unfinished basement equipped with a washer and dryer, sump pump, dry well drain, and utilities. Fully operational fireplaces add charm to both the primary bedroom and the den/living room. The home features a gas range, radiator heat, and central air conditioning, each controlled by separate thermostats, with the heating thermostat managing all radiators throughout the home. The kitchen is enhanced with custom paint details.
The second floor is set up as a separate apartment with its own private entrance and no shared living space with the main level. It includes a kitchen with pantry, one full bathroom, and two bedrooms with generous closets, along with a gas range. Additionally, the basement level includes a toilet. Electric and gas utilities are separately metered. New Roof!
Contact an agent
Home facts
- Year built:1921
- Listing ID #:MDBC2144422
- Added:121 day(s) ago
- Updated:February 22, 2026 at 08:27 AM
Rooms and interior
- Bedrooms:5
- Living area:2,664 sq. ft.
Heating and cooling
- Cooling:Central A/C
- Heating:Natural Gas, Radiator
Structure and exterior
- Year built:1921
- Building area:2,664 sq. ft.
- Lot area:0.38 Acres
Utilities
- Water:Public
- Sewer:Public Sewer
Finances and disclosures
- Price:$295,000
- Price per sq. ft.:$110.74
- Tax amount:$3,046 (2024)
New listings near 2116 Lorraine Ave
- New
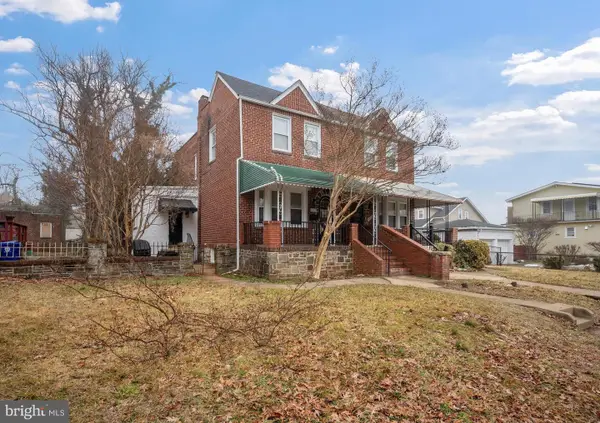 $289,000Active4 beds 4 baths1,814 sq. ft.
$289,000Active4 beds 4 baths1,814 sq. ft.4402 Haddon Ave, BALTIMORE, MD 21207
MLS# MDBA2204152Listed by: CUMMINGS & CO. REALTORS - Coming Soon
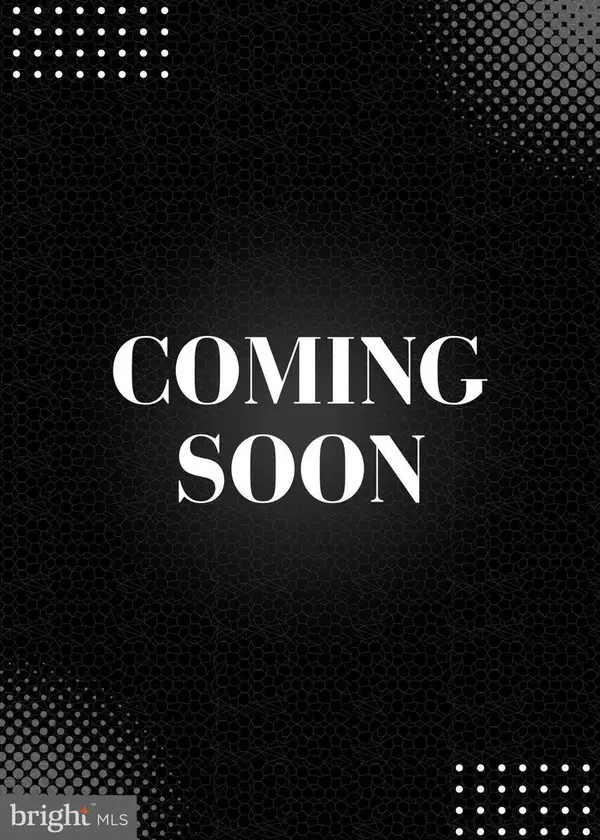 $399,000Coming Soon5 beds 2 baths
$399,000Coming Soon5 beds 2 baths5910 Johnnycake Rd, BALTIMORE, MD 21207
MLS# MDBC2152938Listed by: RE/MAX EXCELLENCE REALTY - Coming SoonOpen Sat, 11am to 1pm
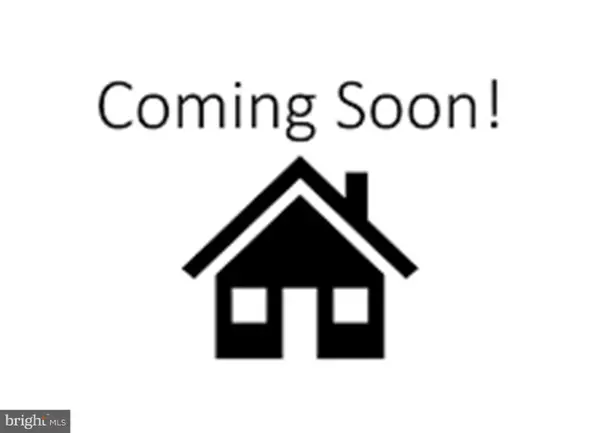 $389,900Coming Soon4 beds 3 baths
$389,900Coming Soon4 beds 3 baths5216 Pembroke, GWYNN OAK, MD 21207
MLS# MDBC2150578Listed by: CORNER HOUSE REALTY - New
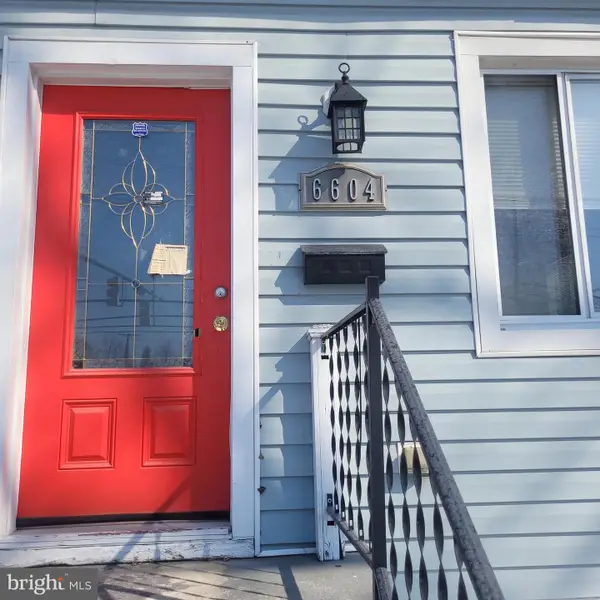 $315,000Active5 beds 3 baths2,456 sq. ft.
$315,000Active5 beds 3 baths2,456 sq. ft.6604 Dogwood, BALTIMORE, MD 21207
MLS# MDBC2152858Listed by: RE/MAX DISTINCTIVE REAL ESTATE, INC. - New
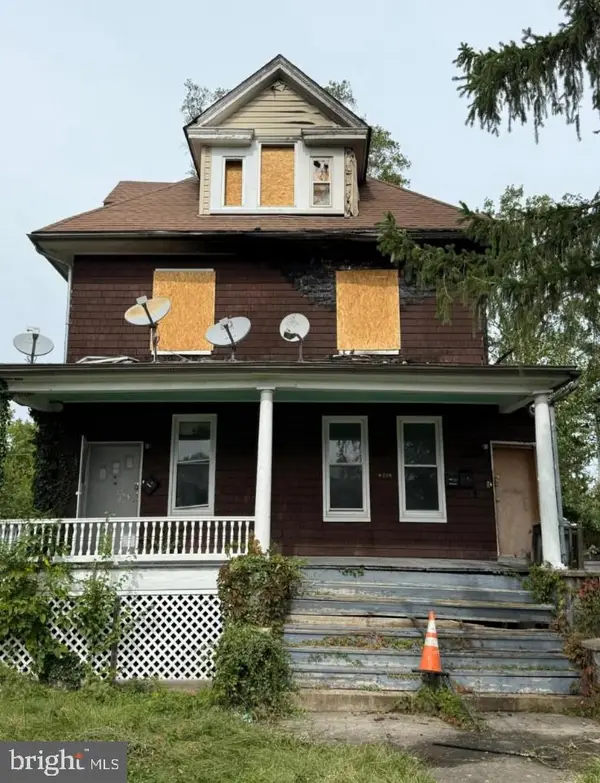 $199,900Active6 beds -- baths2,688 sq. ft.
$199,900Active6 beds -- baths2,688 sq. ft.4214 Springdale Ave, BALTIMORE, MD 21207
MLS# MDBA2203910Listed by: SELL YOUR HOME SERVICES - New
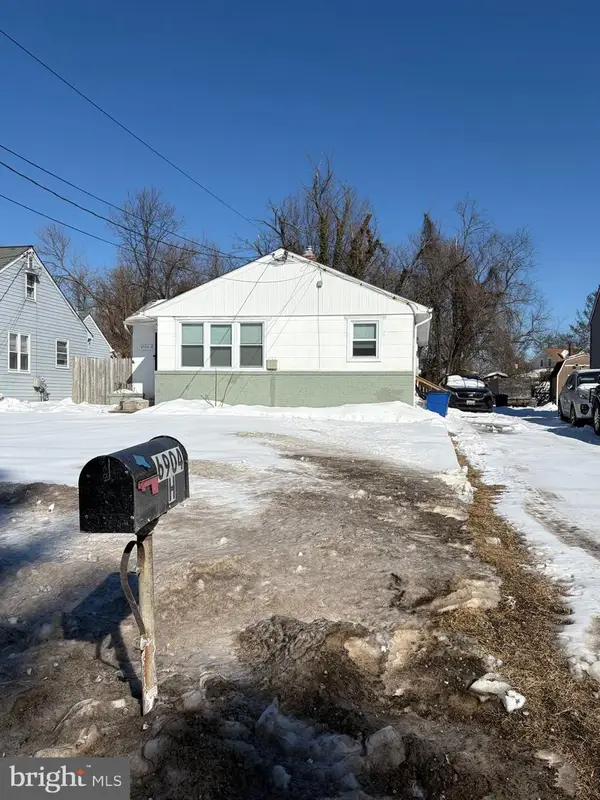 $285,900Active4 beds 2 baths1,248 sq. ft.
$285,900Active4 beds 2 baths1,248 sq. ft.6904-h Windsor Mill Rd, BALTIMORE, MD 21207
MLS# MDBC2152444Listed by: NEXT STEP REALTY - New
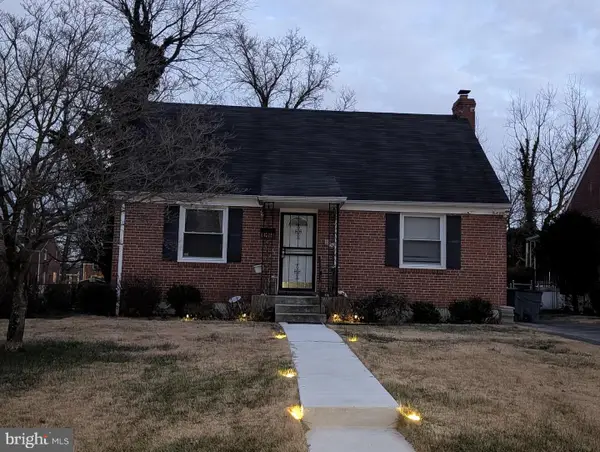 $349,900Active3 beds 2 baths2,285 sq. ft.
$349,900Active3 beds 2 baths2,285 sq. ft.3735 Sylvan Dr, BALTIMORE, MD 21207
MLS# MDBC2152332Listed by: MR. LISTER REALTY - New
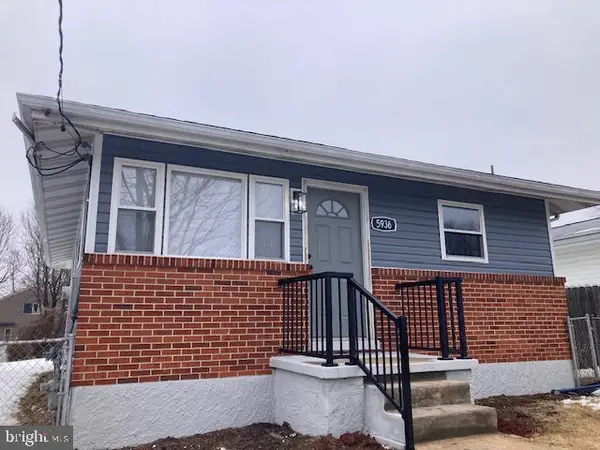 $359,900Active4 beds 2 baths1,264 sq. ft.
$359,900Active4 beds 2 baths1,264 sq. ft.5936 Sunset Ave, BALTIMORE, MD 21207
MLS# MDBC2152416Listed by: LONG & FOSTER REAL ESTATE, INC. - Coming Soon
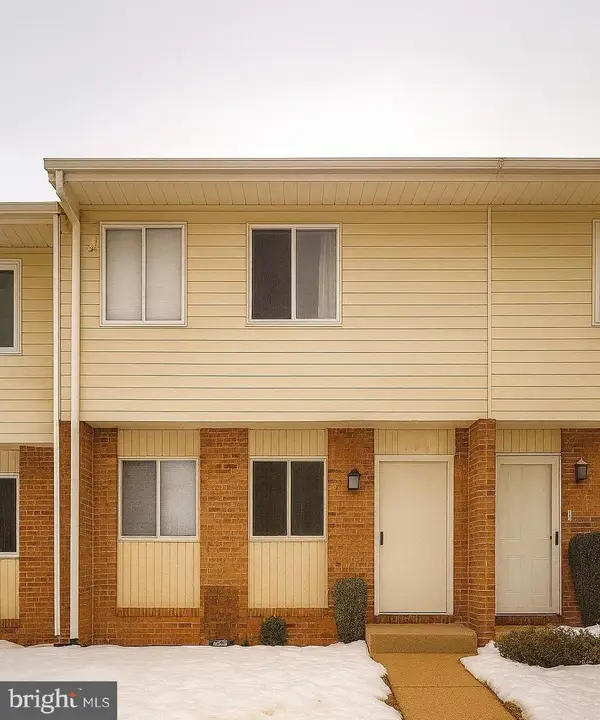 $285,000Coming Soon3 beds 3 baths
$285,000Coming Soon3 beds 3 baths6627 Spring Mill Cir, GWYNN OAK, MD 21207
MLS# MDBC2152078Listed by: NORTHROP REALTY - New
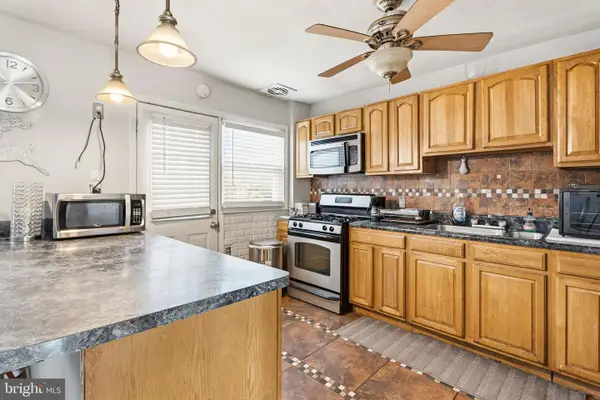 $249,900Active3 beds 2 baths1,500 sq. ft.
$249,900Active3 beds 2 baths1,500 sq. ft.1504 Kirkwood Rd, GWYNN OAK, MD 21207
MLS# MDBC2152222Listed by: GENERATIONS REALTY

