3824 Patterson Ave, Gwynn Oak, MD 21207
Local realty services provided by:Better Homes and Gardens Real Estate Maturo
Listed by:anthony m friedman
Office:northrop realty
MLS#:MDBC2135524
Source:BRIGHTMLS
Sorry, we are unable to map this address
Price summary
- Price:$290,000
About this home
Completely renovated rancher in the sought-after Gwynn Oak community! This home has been beautifully updated throughout with luxury vinyl plank flooring, fresh paint, modern lighting, and more. The sun-filled open-concept living and dining areas sit beneath a soaring vaulted ceiling, creating an inviting space to gather. The chef’s kitchen showcases a peninsula island with breakfast bar seating, granite countertops, and rich wood cabinetry. Two spacious bedrooms, a stylishly remodeled full bathroom with honeycomb tile, and a laundry room with ample storage space complete the main level. Outside, enjoy a large, level yard, with Powder Mill Park right across the street offering a tot lot and hiking trails. Conveniently located near major commuter routes, shopping, dining, and entertainment.
Contact an agent
Home facts
- Year built:1955
- Listing ID #:MDBC2135524
- Added:50 day(s) ago
- Updated:October 15, 2025 at 10:19 AM
Rooms and interior
- Bedrooms:2
- Total bathrooms:1
- Full bathrooms:1
Heating and cooling
- Cooling:Central A/C
- Heating:Forced Air, Natural Gas
Structure and exterior
- Year built:1955
Utilities
- Water:Public
- Sewer:Public Sewer
Finances and disclosures
- Price:$290,000
- Tax amount:$2,374 (2024)
New listings near 3824 Patterson Ave
- New
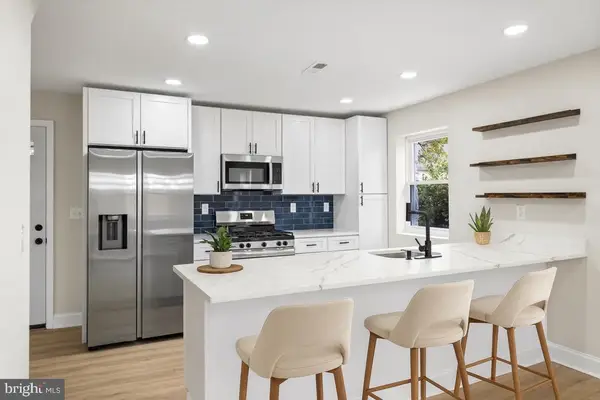 $345,899Active4 beds 2 baths1,900 sq. ft.
$345,899Active4 beds 2 baths1,900 sq. ft.5514 Liberty Heights Ave, BALTIMORE, MD 21207
MLS# MDBA2187350Listed by: TAYLOR PROPERTIES - Coming Soon
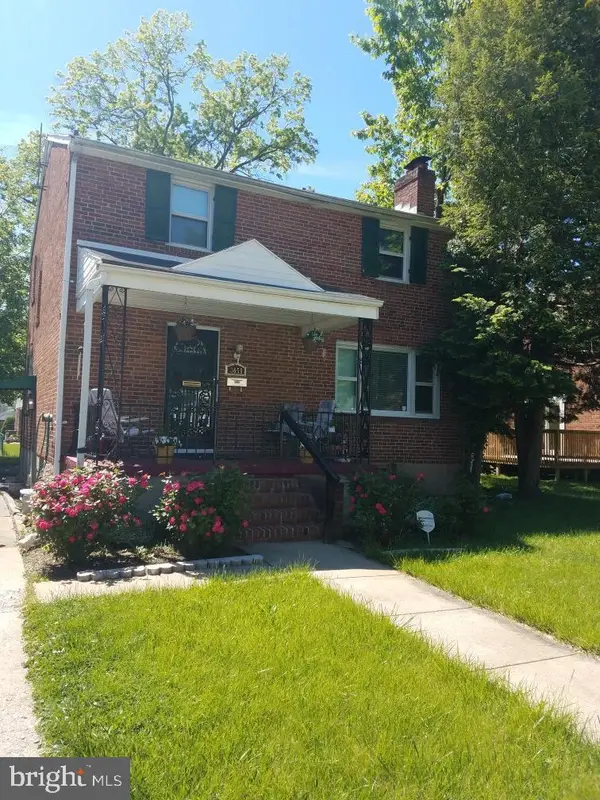 $435,000Coming Soon4 beds 2 baths
$435,000Coming Soon4 beds 2 baths3655 Forest Garden, BALTIMORE, MD 21207
MLS# MDBC2143074Listed by: FATHOM REALTY MD, LLC - Coming Soon
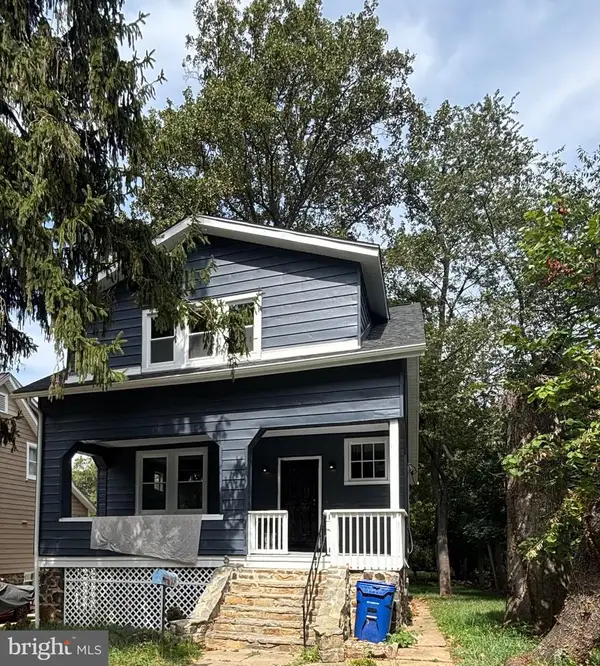 $319,900Coming Soon3 beds 2 baths
$319,900Coming Soon3 beds 2 baths2926 Silver Hill Ave, BALTIMORE, MD 21207
MLS# MDBA2186638Listed by: EXP REALTY, LLC - New
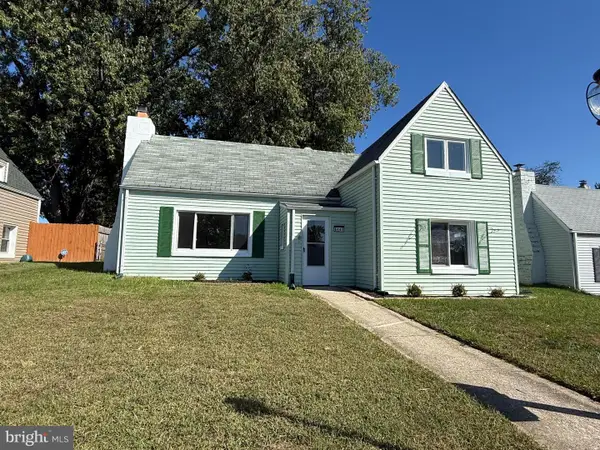 $269,900Active3 beds 2 baths1,063 sq. ft.
$269,900Active3 beds 2 baths1,063 sq. ft.6440 Lehnert St, BALTIMORE, MD 21207
MLS# MDBC2142828Listed by: EXP REALTY, LLC - New
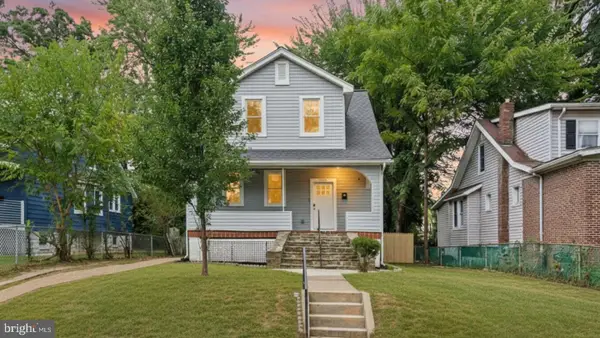 $329,900Active4 beds 3 baths1,723 sq. ft.
$329,900Active4 beds 3 baths1,723 sq. ft.5202 Norwood Ave, BALTIMORE, MD 21207
MLS# MDBA2179790Listed by: THE KW COLLECTIVE - New
 $347,000Active3 beds 3 baths1,583 sq. ft.
$347,000Active3 beds 3 baths1,583 sq. ft.6417 Gilmore, GWYNN OAK, MD 21207
MLS# MDBC2141106Listed by: EXP REALTY, LLC - New
 $350,000Active3 beds 1 baths2,216 sq. ft.
$350,000Active3 beds 1 baths2,216 sq. ft.11 Gwynn Lake Dr, GWYNN OAK, MD 21207
MLS# MDBC2141248Listed by: HIGHGATE REALTY FINANCIAL SERVICES LLC - Coming Soon
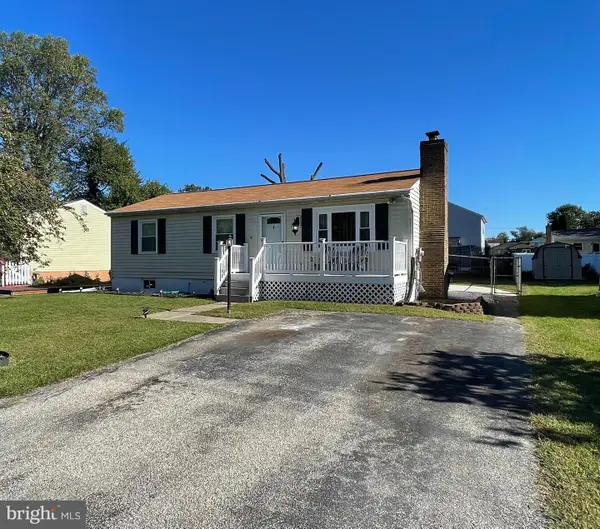 $315,000Coming Soon3 beds 2 baths
$315,000Coming Soon3 beds 2 baths5932 Saint Marys St, BALTIMORE, MD 21207
MLS# MDBC2142578Listed by: KELLER WILLIAMS REALTY CENTRE 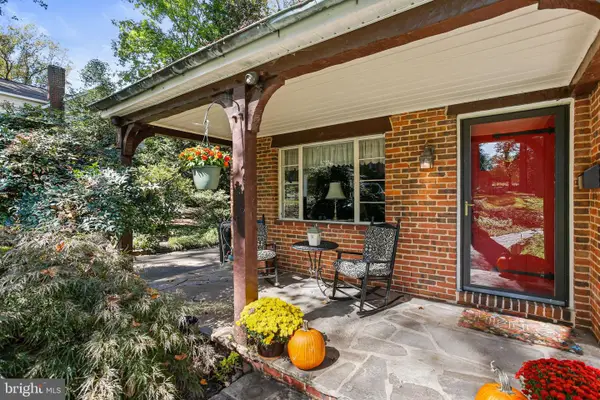 $439,000Pending4 beds 2 baths2,294 sq. ft.
$439,000Pending4 beds 2 baths2,294 sq. ft.2408 Birch Dr, BALTIMORE, MD 21207
MLS# MDBC2142284Listed by: RE/MAX REALTY GROUP- Open Sat, 2 to 4pmNew
 $349,999Active5 beds 2 baths1,960 sq. ft.
$349,999Active5 beds 2 baths1,960 sq. ft.5219 W North Ave, BALTIMORE, MD 21207
MLS# MDBA2186474Listed by: LONG & FOSTER REAL ESTATE, INC.
