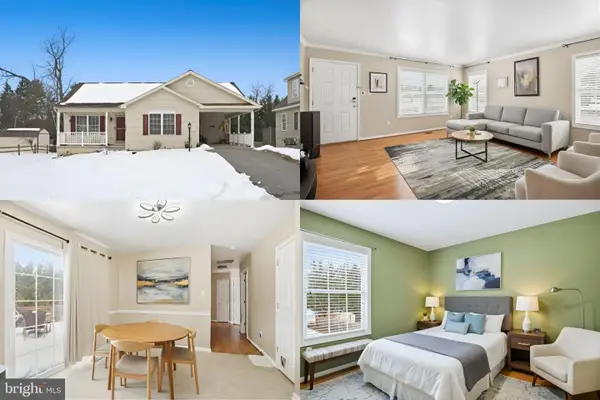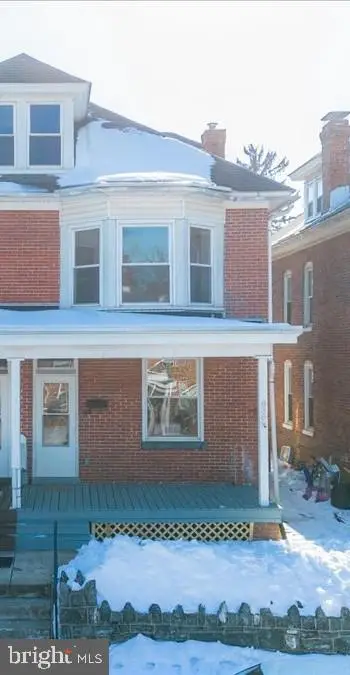10110 Easterday Ct, Hagerstown, MD 21742
Local realty services provided by:Better Homes and Gardens Real Estate Maturo
10110 Easterday Ct,Hagerstown, MD 21742
$2,995,000
- 5 Beds
- 8 Baths
- 8,415 sq. ft.
- Single family
- Active
Listed by: daniel chlebowski
Office: real broker, llc.
MLS#:MDWA2029334
Source:BRIGHTMLS
Price summary
- Price:$2,995,000
- Price per sq. ft.:$355.91
About this home
SHHHHH I have a secret.... This may be the most amazing home in the Mid-Atlantic. This home is located on over 27 acres with extensive hardscaping and a luxury villa design unlike any other. The main level includes panoramic views of this estate with custom hardwoods, a historic fireplace, coffered ceilings, a full home sound system, and a one-of-a-kind dining room that includes a balcony. All of this is accompanied by a main level primary suite that rivals any vacation getaway that you could hope for. The upper level includes multiple balconies to see the entire property. Each bedroom includes a hotel style feel that is completely unique. All bathrooms are customized and the bedrooms include expansive closets.
The lower level is unlike any basement you have ever seen. Over 10-foot ceilings, and a commercial equipped bar this feels like an event venue in your own home. The style and design must be experienced in person. Walkout access provides tons of natural light. This home could entertain large parties or could just be your own private oasis that allows you to escape the hustle and bustle of life. With Geothermal heating this home is extremely energy efficient without the expenses you would expect to find in a home this size. There is so much to take in here but don't forget to experience the hydroponic growing room underground that is currently growing vegetables for perfect off the grid living.
If this inside is not enough the exterior offers multiple living areas, all with their own unique and spectacular views. The attached guest house offers a bedroom, full bath, and the perfect kitchenette. This home screams ENTERTAIN HERE, but if you just want to escape and keep it to yourself, if can accommodate that as well. The main level garage includes three oversized bays that extend extra deep in this garage. The lower level garage includes more motorized storage plus a large workshop. The property includes extensive hardscape, sprinkler systems, fenced areas and a large farmable area. This provides the opportunity for Ag tax credit is desired. Enjoy a wooded portion with a historic stone wall.
Views of mountains (check), woods (check)... You will find no other home to match this in the DMV.
Contact an agent
Home facts
- Year built:2018
- Listing ID #:MDWA2029334
- Added:249 day(s) ago
- Updated:February 11, 2026 at 02:38 PM
Rooms and interior
- Bedrooms:5
- Total bathrooms:8
- Full bathrooms:6
- Half bathrooms:2
- Living area:8,415 sq. ft.
Heating and cooling
- Cooling:Central A/C, Geothermal
- Heating:Geo-thermal, Heat Pump(s)
Structure and exterior
- Roof:Architectural Shingle
- Year built:2018
- Building area:8,415 sq. ft.
- Lot area:27.81 Acres
Utilities
- Water:Well
- Sewer:Septic Exists
Finances and disclosures
- Price:$2,995,000
- Price per sq. ft.:$355.91
- Tax amount:$6,952 (2020)
New listings near 10110 Easterday Ct
- New
 $314,900Active2 beds 3 baths1,920 sq. ft.
$314,900Active2 beds 3 baths1,920 sq. ft.1015 Lindsay Ln, HAGERSTOWN, MD 21742
MLS# MDWA2034256Listed by: CENTURY 21 MARKET PROFESSIONALS - Coming Soon
 $330,000Coming Soon3 beds 1 baths
$330,000Coming Soon3 beds 1 baths1429 Glenwood Ave, HAGERSTOWN, MD 21742
MLS# MDWA2034260Listed by: JAK REAL ESTATE - Coming Soon
 $335,000Coming Soon3 beds 2 baths
$335,000Coming Soon3 beds 2 baths12206 Bucky Ave, HAGERSTOWN, MD 21740
MLS# MDWA2034228Listed by: KELLER WILLIAMS REALTY - New
 $249,900Active3 beds 1 baths1,428 sq. ft.
$249,900Active3 beds 1 baths1,428 sq. ft.838 Mulberry Ave, HAGERSTOWN, MD 21742
MLS# MDWA2034254Listed by: RE/MAX RESULTS - Coming Soon
 $1,145,000Coming Soon4 beds 5 baths
$1,145,000Coming Soon4 beds 5 baths12903 Fountain Head Rd, HAGERSTOWN, MD 21742
MLS# MDWA2033872Listed by: SULLIVAN SELECT, LLC. - Coming Soon
 $374,900Coming Soon4 beds 2 baths
$374,900Coming Soon4 beds 2 baths13230 Club Rd, HAGERSTOWN, MD 21742
MLS# MDWA2034224Listed by: SULLIVAN SELECT, LLC. - New
 $559,999Active3 beds 3 baths1,592 sq. ft.
$559,999Active3 beds 3 baths1,592 sq. ft.19327 Longmeadow Rd, HAGERSTOWN, MD 21742
MLS# MDWA2034238Listed by: SAMSON PROPERTIES - Coming Soon
 $319,900Coming Soon3 beds 2 baths
$319,900Coming Soon3 beds 2 baths10904 Decker Ave, HAGERSTOWN, MD 21740
MLS# MDWA2033966Listed by: MACKINTOSH , INC. - New
 $379,000Active3 beds 2 baths1,648 sq. ft.
$379,000Active3 beds 2 baths1,648 sq. ft.925 Frederick St, HAGERSTOWN, MD 21740
MLS# MDWA2034196Listed by: SAMSON PROPERTIES - New
 $90,000Active2 beds 1 baths854 sq. ft.
$90,000Active2 beds 1 baths854 sq. ft.520 W Church St, HAGERSTOWN, MD 21740
MLS# MDWA2034194Listed by: LONG & FOSTER REAL ESTATE, INC.

