11113 Glenside Ave, HAGERSTOWN, MD 21740
Local realty services provided by:Better Homes and Gardens Real Estate Community Realty
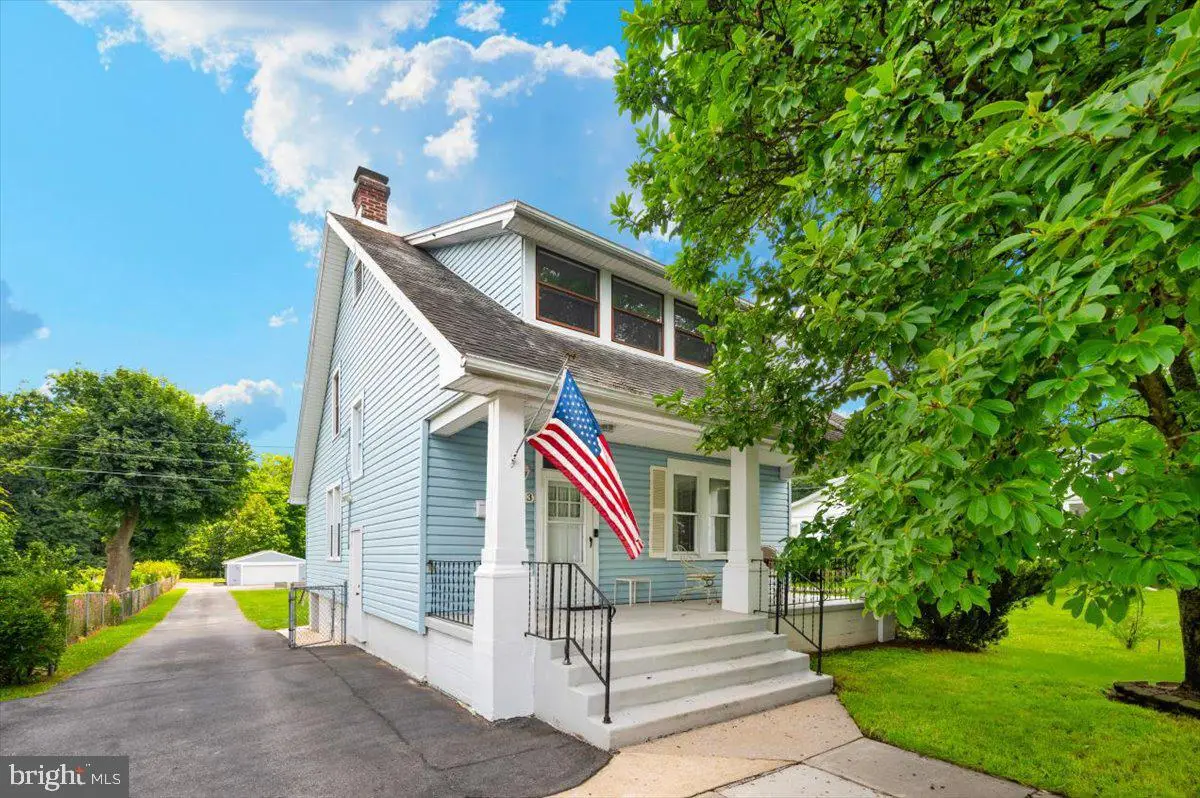
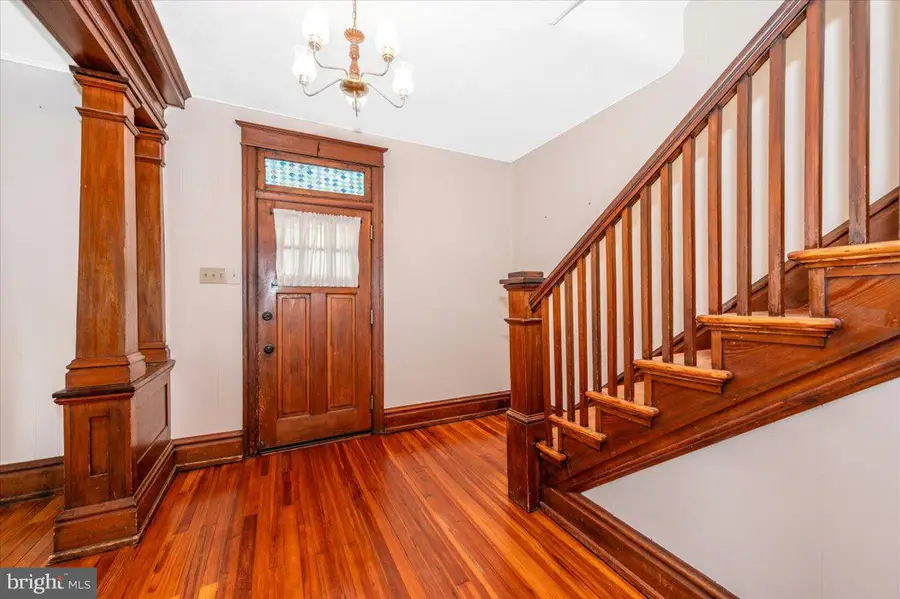
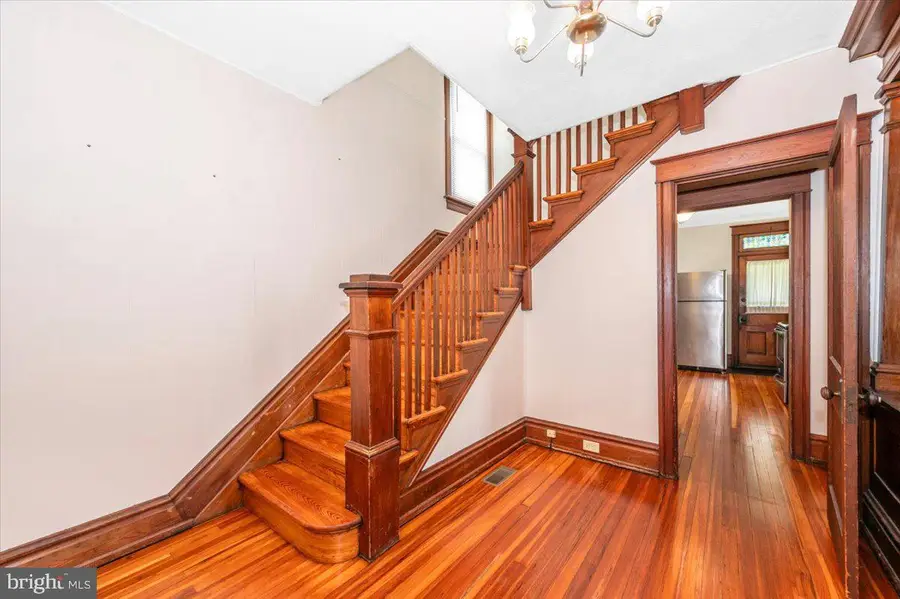
11113 Glenside Ave,HAGERSTOWN, MD 21740
$305,900
- 3 Beds
- 2 Baths
- 1,044 sq. ft.
- Single family
- Pending
Listed by:susan p kelley
Office:kelley real estate professionals
MLS#:MDWA2030062
Source:BRIGHTMLS
Price summary
- Price:$305,900
- Price per sq. ft.:$293.01
About this home
Appreciate all that this move-in ready home has to offer. Take in the beauty of the original hardwood floors and woodwork as you enter through the foyer. The floors and woodwork extend throughout the home. The front and back doors offer the charm of transom windows. An all stainless steel eat-in kitchen with table space allows for the ease of a quick meal or move to the dining room for a more formal experience. French doors separate the dining room and living room, or leave open allowing for great entertaining flow. The upstairs boasts three spacious bedrooms and full bath with separate shower and separate soaking tub. Find additional storage space in the walk-up attic. The basement has the convenience of a side entry walk-up exterior door. The washer, dryer, and clothes folding table convey for an easy laundry day. Enjoy the fragrance of the Magnolia while relaxing on the front porch or sit on the back porch and watch family members or friends swing on the playset. The car enthusiast or hobbyist will appreciate the detached two car insulated garage with 220 outlet, baseboard heat, and attached work shop. Close to I70 and I81 for the commuter with shopping and eateries close by. No city taxes and no HOA.
Contact an agent
Home facts
- Year built:1917
- Listing Id #:MDWA2030062
- Added:29 day(s) ago
- Updated:August 15, 2025 at 07:30 AM
Rooms and interior
- Bedrooms:3
- Total bathrooms:2
- Full bathrooms:1
- Half bathrooms:1
- Living area:1,044 sq. ft.
Heating and cooling
- Cooling:Ceiling Fan(s), Central A/C
- Heating:Natural Gas, Radiator
Structure and exterior
- Roof:Architectural Shingle
- Year built:1917
- Building area:1,044 sq. ft.
- Lot area:0.36 Acres
Schools
- High school:WILLIAMSPORT
- Middle school:SPRINGFIELD
- Elementary school:LINCOLNSHIRE
Utilities
- Water:Public Hook-up Available
- Sewer:Public Sewer
Finances and disclosures
- Price:$305,900
- Price per sq. ft.:$293.01
- Tax amount:$1,846 (2024)
New listings near 11113 Glenside Ave
- New
 $545,000Active4 beds 2 baths3,265 sq. ft.
$545,000Active4 beds 2 baths3,265 sq. ft.9318 Tidworth Way, HAGERSTOWN, MD 21740
MLS# MDWA2030496Listed by: LPT REALTY, LLC - New
 $375,000Active3 beds 2 baths2,956 sq. ft.
$375,000Active3 beds 2 baths2,956 sq. ft.109 Calvert Ter, HAGERSTOWN, MD 21742
MLS# MDWA2030860Listed by: SAMSON PROPERTIES - New
 $350,000Active4 beds 3 baths3,136 sq. ft.
$350,000Active4 beds 3 baths3,136 sq. ft.19105 Shamrock Ln, HAGERSTOWN, MD 21742
MLS# MDWA2030716Listed by: EXP REALTY, LLC - New
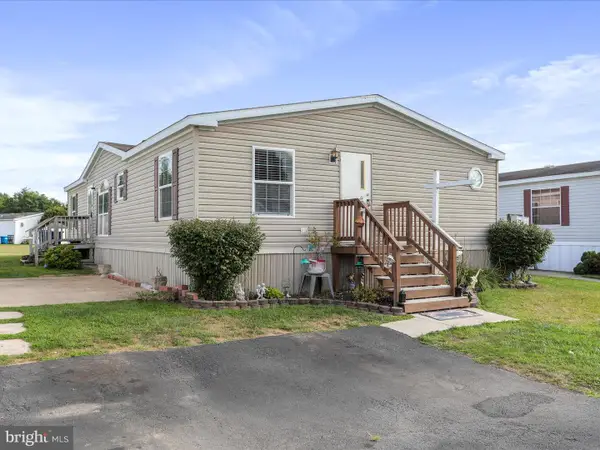 $95,000Active3 beds 2 baths1,400 sq. ft.
$95,000Active3 beds 2 baths1,400 sq. ft.16810 Alcott Rd, HAGERSTOWN, MD 21740
MLS# MDWA2030858Listed by: THE KW COLLECTIVE - New
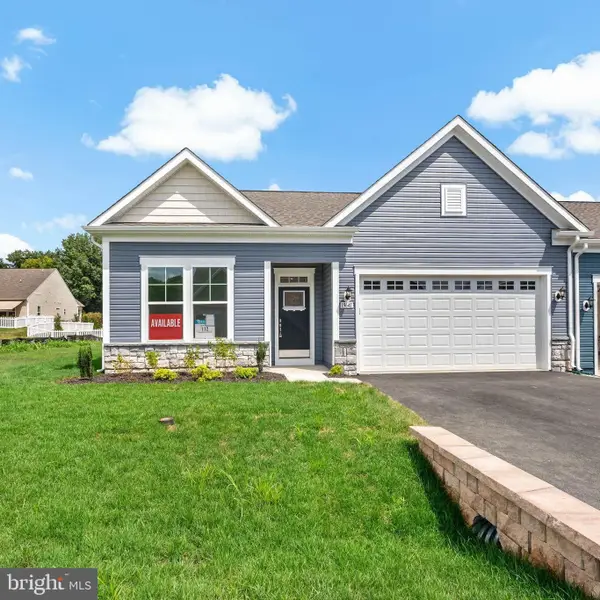 $399,990Active2 beds 2 baths1,715 sq. ft.
$399,990Active2 beds 2 baths1,715 sq. ft.19641 Lavender Ln, HAGERSTOWN, MD 21742
MLS# MDWA2030842Listed by: DRB GROUP REALTY, LLC - New
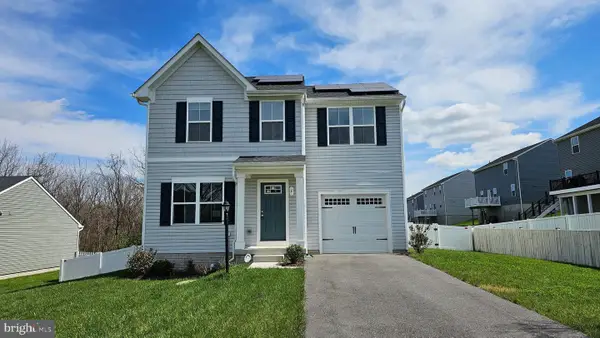 $333,500Active3 beds 3 baths1,596 sq. ft.
$333,500Active3 beds 3 baths1,596 sq. ft.6 Charlotte St, HAGERSTOWN, MD 21740
MLS# MDWA2030856Listed by: MACKINTOSH , INC. - Open Fri, 3 to 5pmNew
 $399,990Active3 beds 3 baths1,781 sq. ft.
$399,990Active3 beds 3 baths1,781 sq. ft.20025 Rosebank Way, HAGERSTOWN, MD 21742
MLS# MDWA2030852Listed by: NVR, INC. - New
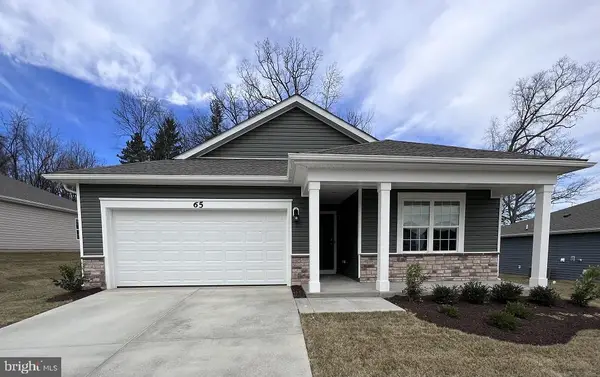 $439,990Active4 beds 2 baths1,698 sq. ft.
$439,990Active4 beds 2 baths1,698 sq. ft.664 Armstrong Ave, HAGERSTOWN, MD 21740
MLS# MDWA2030850Listed by: D.R. HORTON REALTY OF VIRGINIA, LLC - Coming SoonOpen Sat, 2 to 4pm
 $475,000Coming Soon4 beds 3 baths
$475,000Coming Soon4 beds 3 baths18113 Demon Deacon Ct, HAGERSTOWN, MD 21740
MLS# MDWA2030836Listed by: LONG & FOSTER REAL ESTATE, INC. - New
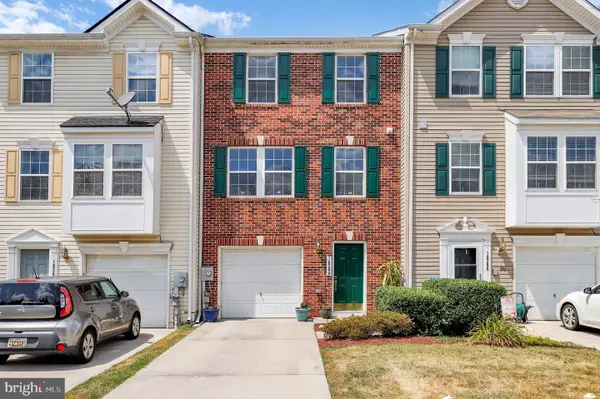 $309,000Active3 beds 3 baths1,762 sq. ft.
$309,000Active3 beds 3 baths1,762 sq. ft.18264 Roy Croft Dr, HAGERSTOWN, MD 21740
MLS# MDWA2030774Listed by: REDFIN CORP

