11117 Shalom Ln, Hagerstown, MD 21742
Local realty services provided by:Better Homes and Gardens Real Estate Cassidon Realty
11117 Shalom Ln,Hagerstown, MD 21742
$756,000
- 4 Beds
- 5 Baths
- 5,932 sq. ft.
- Single family
- Pending
Listed by: julie m gilbert
Office: berkshire hathaway homeservices homesale realty
MLS#:MDWA2028034
Source:BRIGHTMLS
Price summary
- Price:$756,000
- Price per sq. ft.:$127.44
- Monthly HOA dues:$8.33
About this home
Property is back on the market after buyer was unable to secure financing. Seller is ready to move forward.
First time on the market, this stately all-brick home in sought-after Black Rock Estates offers over 6,000 sq ft of refined living space with 4–5 bedrooms and 4.5 baths. Highlights include a dramatic two-story foyer, hardwood floors, formal living and dining rooms, a private office, and a gourmet kitchen with granite countertops and new GE stainless appliances.
The expansive primary suite features a tray ceiling, spa-like bath, and custom walk-in closet. The finished walk-out lower level provides flexible space for a family room, game room, or optional 5th bedroom. Enjoy outdoor living on the large Trex deck overlooking a private, tree-lined lot backing to forest conservation.
Additional features include a new roof (2021), oversized 3-car garage, and beautifully landscaped grounds. Conveniently located near shopping, dining, golf, and commuter routes—this is a rare opportunity in one of Hagerstown’s most desirable neighborhoods.
Schedule your private tour today.
Contact an agent
Home facts
- Year built:2005
- Listing ID #:MDWA2028034
- Added:315 day(s) ago
- Updated:February 26, 2026 at 08:39 AM
Rooms and interior
- Bedrooms:4
- Total bathrooms:5
- Full bathrooms:4
- Half bathrooms:1
- Flooring:Carpet, Hardwood, Tile/Brick
- Dining Description:Dining Area, Dining Room, Formal/Separate Dining Room
- Bathrooms Description:Bathroom 1, Full Bath, Half Bath, Primary Bath(s), Primary Bathroom
- Kitchen Description:Breakfast Area, Built-In Microwave, Built-Ins, Carpet, Crown Moldings, Dishwasher, Disposal, Exhaust Fan, Extra Refrigerator/Freezer, Icemaker, Instant Hot Water, Kitchen - Gourmet, Kitchen - Island, Kitchen - Table Space, Oven/Range - Electric, Pantry, Recessed Lighting, Refrigerator, Upgraded Countertops, Water Heater
- Bedroom Description:Carpet, Primary Bedroom, Walk In Closet(s)
- Basement:Yes
- Basement Description:Combination, Connecting Stairway, Daylight, Full, Fully Finished, Heated, Improved, Outside Entrance, Partial, Space For Rooms, Sump Pump, Walkout Level, Walkout Stairs, Windows
- Living area:5,932 sq. ft.
Heating and cooling
- Cooling:Central A/C
- Heating:Electric, Heat Pump(s)
Structure and exterior
- Roof:Architectural Shingle
- Year built:2005
- Building area:5,932 sq. ft.
- Lot area:0.71 Acres
- Lot Features:Backs to Trees, Front Yard, Landscaping, Rear Yard, Rural, SideYard(s)
- Architectural Style:Colonial
- Construction Materials:Brick
- Exterior Features:Deck(s), Extensive Hardscape, Exterior Lighting, Flood Lights, Porch(es), Sidewalks
- Foundation Description:Concrete Perimeter, Permanent
- Levels:3 Story
Schools
- High school:BOONSBORO SR
- Middle school:BOONSBORO
- Elementary school:GREENBRIER
Utilities
- Water:Public
- Sewer:Public Sewer
Finances and disclosures
- Price:$756,000
- Price per sq. ft.:$127.44
- Tax amount:$4,946 (2024)
Features and amenities
- Laundry features:Dryer, Laundry, Washer
- Amenities:200+ Amp Service, Attic, Bay/Bow Windows, Built-Ins, Carbon Monoxide Detector(s), Carpet, Ceiling Fan(s), Central Vaccum, Central Vacuum, Chair Railings, Crown Moldings, Efficiency, Recessed Lighting, Security System, Storm Windows
New listings near 11117 Shalom Ln
- New
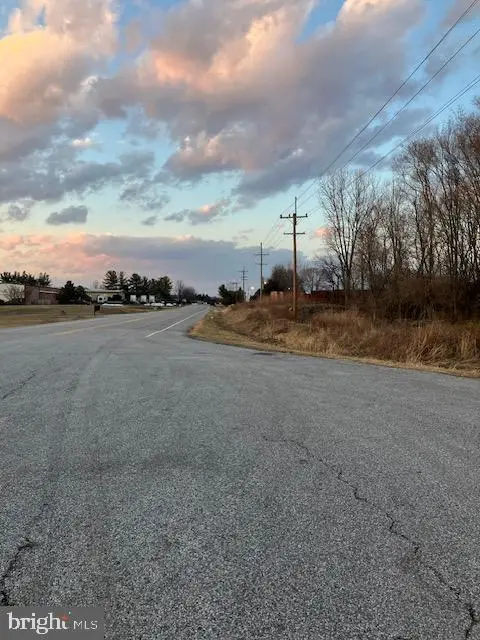 $799,900Active3.72 Acres
$799,900Active3.72 Acres1462 Oakmont Dr, HAGERSTOWN, MD 21740
MLS# MDWA2034580Listed by: THE GLOCKER GROUP REALTY RESULTS - Coming Soon
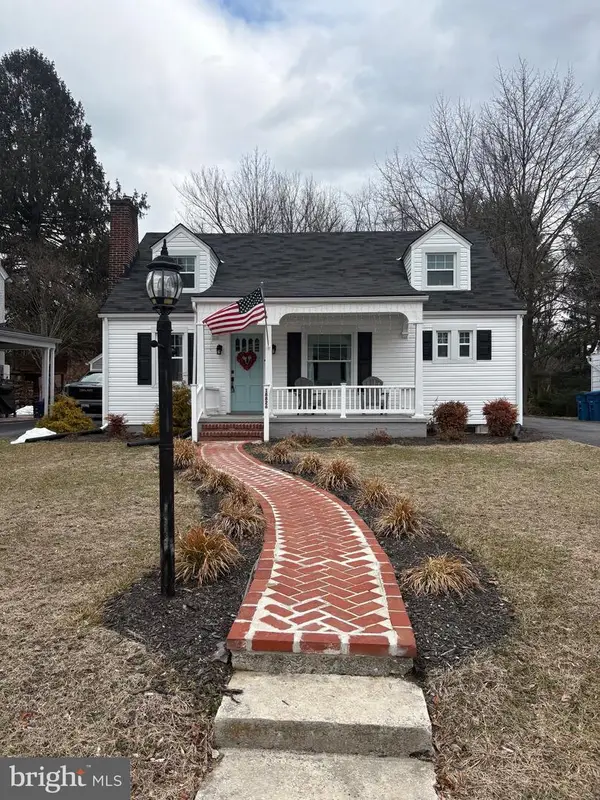 $435,000Coming Soon4 beds 3 baths
$435,000Coming Soon4 beds 3 baths18826 Preston Rd, HAGERSTOWN, MD 21742
MLS# MDWA2034578Listed by: SULLIVAN SELECT, LLC. - New
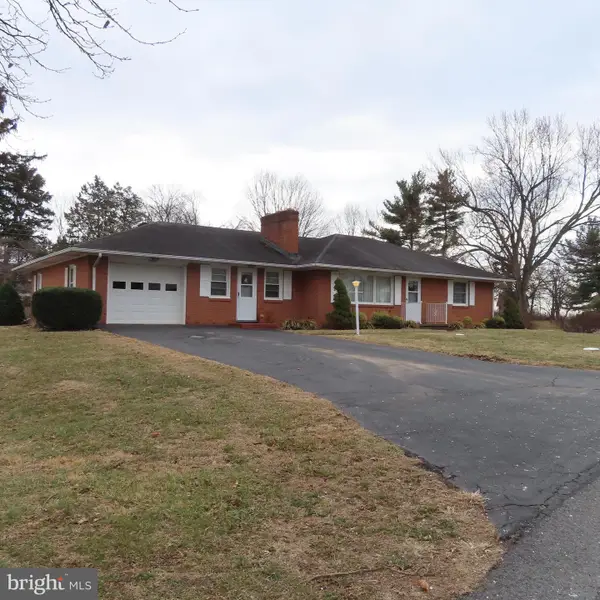 $319,900Active2 beds 2 baths2,162 sq. ft.
$319,900Active2 beds 2 baths2,162 sq. ft.16820 Petmar Cir, HAGERSTOWN, MD 21742
MLS# MDWA2034572Listed by: EXIT PREFERRED REALTY - Coming Soon
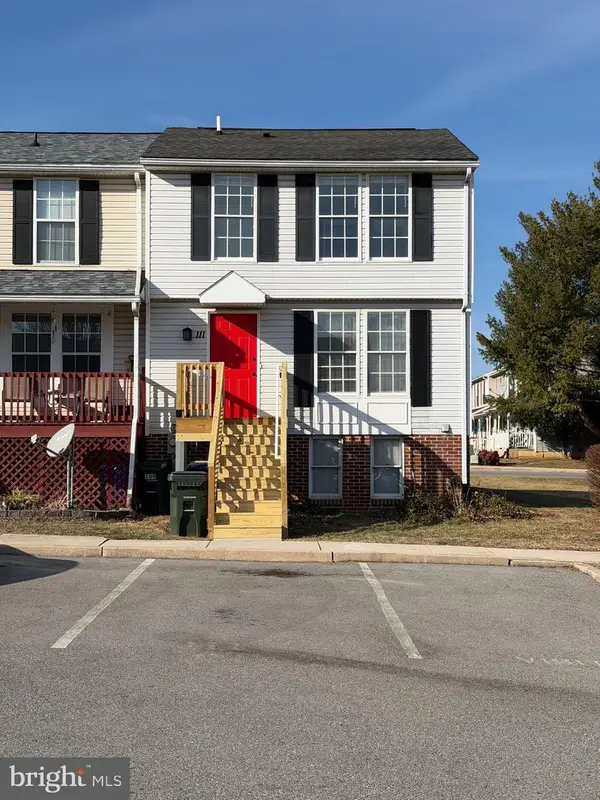 $250,000Coming Soon3 beds 2 baths
$250,000Coming Soon3 beds 2 baths111 Tulip Ct, HAGERSTOWN, MD 21740
MLS# MDWA2034488Listed by: KELLER WILLIAMS REALTY CENTRE - Coming Soon
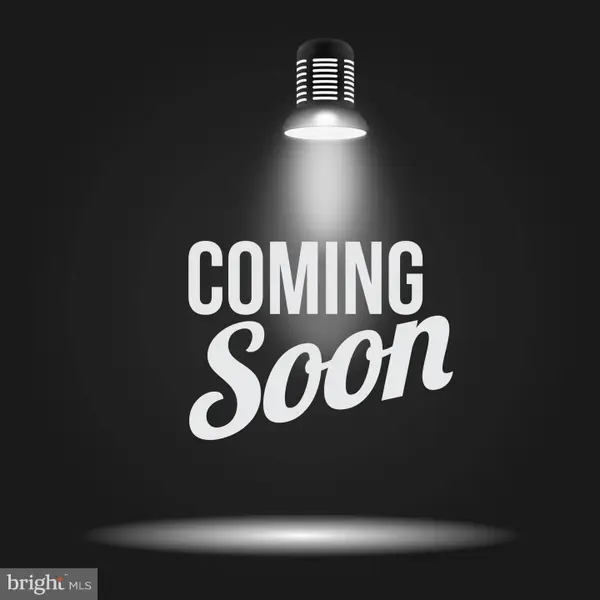 $399,900Coming Soon3 beds 2 baths
$399,900Coming Soon3 beds 2 baths1341 Outer Dr, HAGERSTOWN, MD 21742
MLS# MDWA2034574Listed by: EXP REALTY, LLC - Coming Soon
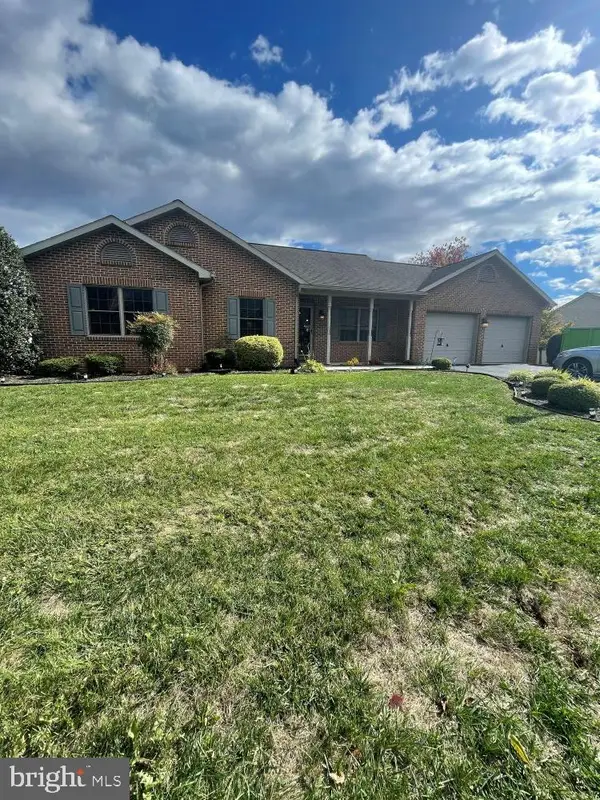 $344,900Coming Soon3 beds 3 baths
$344,900Coming Soon3 beds 3 baths223 Montclair Ct, HAGERSTOWN, MD 21742
MLS# MDWA2034478Listed by: RE/MAX RESULTS - New
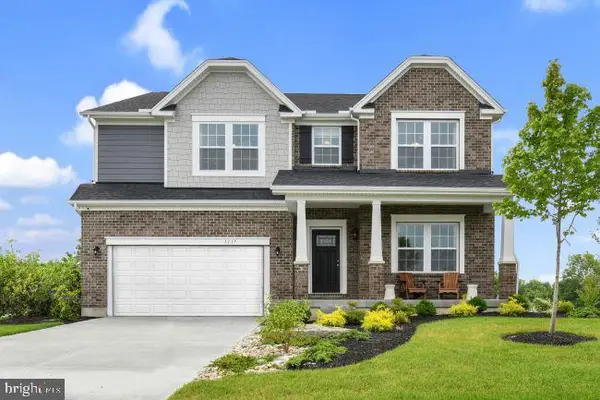 $643,115Active4 beds 3 baths3,614 sq. ft.
$643,115Active4 beds 3 baths3,614 sq. ft.20102 Regent Circle, HAGERSTOWN, MD 21742
MLS# MDWA2034534Listed by: NEW HOME STAR VIRGINIA, LLC - New
 $299,900Active5 beds 2 baths1,620 sq. ft.
$299,900Active5 beds 2 baths1,620 sq. ft.16835 Petmar Cir, HAGERSTOWN, MD 21742
MLS# MDWA2034492Listed by: HOMECOIN.COM - New
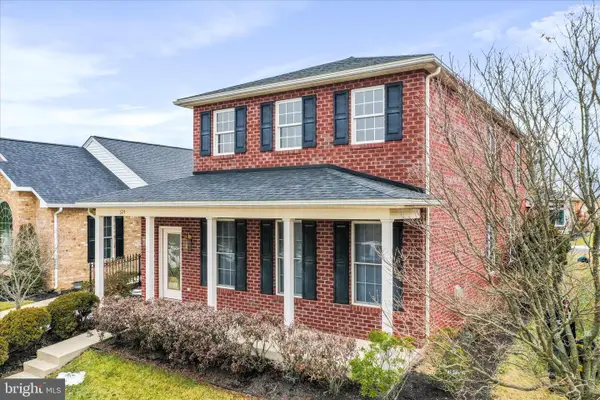 $419,900Active3 beds 3 baths2,671 sq. ft.
$419,900Active3 beds 3 baths2,671 sq. ft.624 Trafalgar Dr, HAGERSTOWN, MD 21742
MLS# MDWA2034444Listed by: BERKSHIRE HATHAWAY HOMESERVICES HOMESALE REALTY - New
 $262,000Active2 beds 2 baths1,592 sq. ft.
$262,000Active2 beds 2 baths1,592 sq. ft.34 Elizabeth St, HAGERSTOWN, MD 21740
MLS# MDWA2034510Listed by: RG REALTY, INC.

