11312 Hawthorne Ct, HAGERSTOWN, MD 21740
Local realty services provided by:Better Homes and Gardens Real Estate Maturo
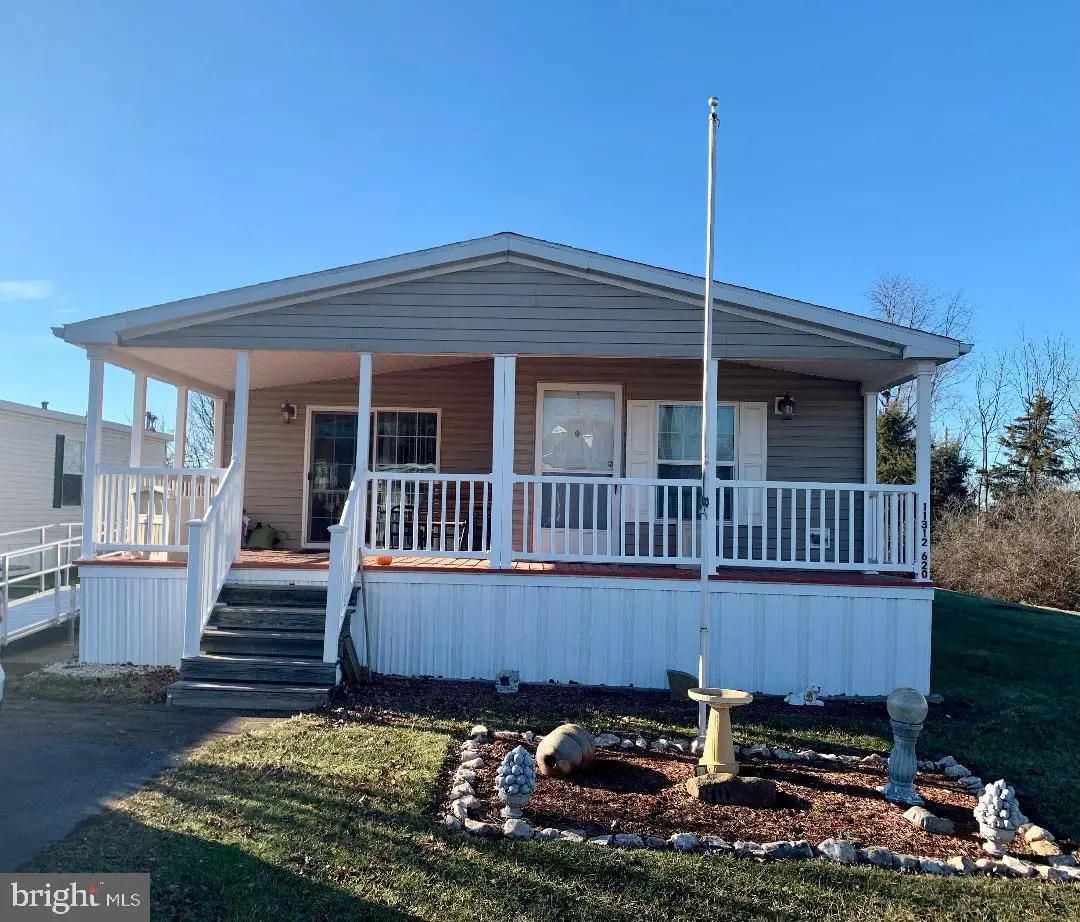
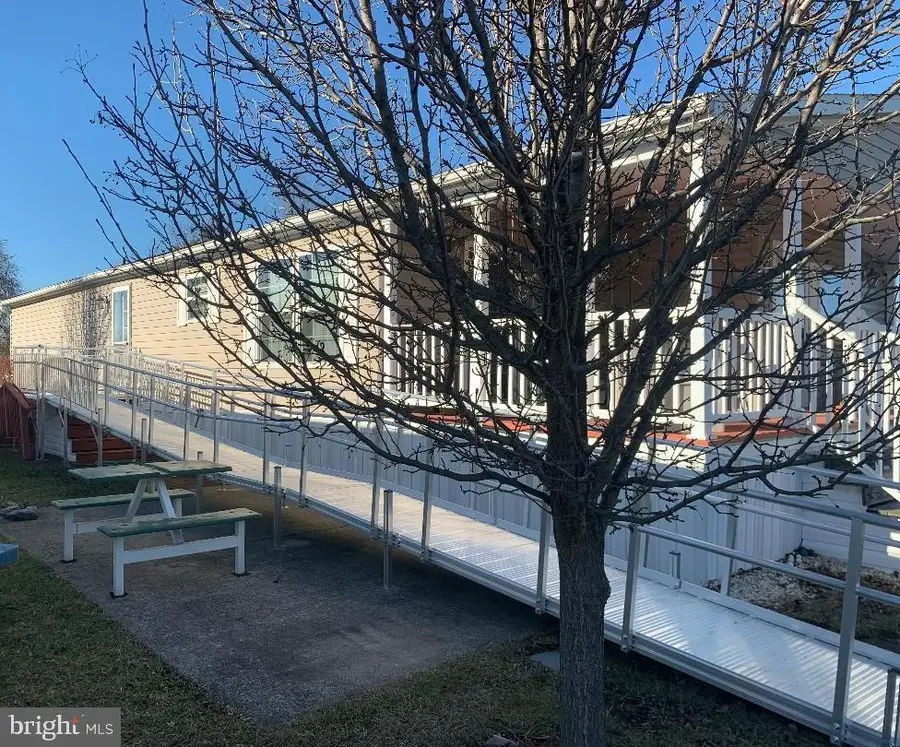
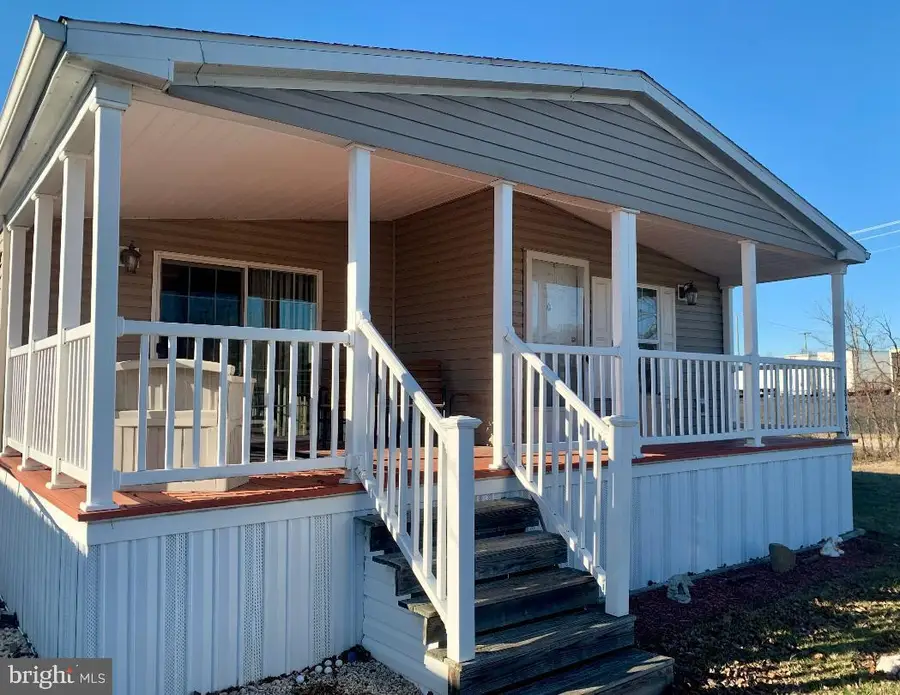
11312 Hawthorne Ct,HAGERSTOWN, MD 21740
$119,900
- 3 Beds
- 2 Baths
- 2,100 sq. ft.
- Mobile / Manufactured
- Pending
Listed by:deanne n miles
Office:real estate innovations
MLS#:MDWA2026986
Source:BRIGHTMLS
Price summary
- Price:$119,900
- Price per sq. ft.:$57.1
About this home
Incredibly well cared for 3 bedroom/2 full bath home, shows like new. Offering a very classy neutral decor. Home offers large open living room with fp and door to the front porch. large open eat in kitchen with center island lots of cabinets, and counter space and sliding double doors to front porch. Large primary suite with vaulted ceiling walk in closet and large primary bath with double sink and sky light for natural light. Laundry room with side door which leads to side porch with an incredible nice handicap ramp. The metal ramp is portable and can be removed. Great closet space, large storage shed/shop out back with electric. Come enjoy the outdoors by sitting on the glider on the front porch. Electric HVAC with propane gas for the fireplace. Home is located at the end of the cu- de sac street. Commuter friendly close to I81 & I70 interchange. Close to numerous shopping areas, restaurants, medical & urgent care facilities. All buyers need to contact Lakeside Management for application approval and information regarding ground rent. The ground rent currently $625.00 per month. The monthly ground rent will increase to $675.00 per month effective 4/1/25. Ground rent includes work out room, pool, water & sewer. The home title lists year built as 2008, the manufacturers book lists date as 8/2007. This property truly will not last long. Total sq ft is approximate. Subject to the release of contract.
Contact an agent
Home facts
- Year built:2008
- Listing Id #:MDWA2026986
- Added:188 day(s) ago
- Updated:August 13, 2025 at 07:30 AM
Rooms and interior
- Bedrooms:3
- Total bathrooms:2
- Full bathrooms:2
- Living area:2,100 sq. ft.
Heating and cooling
- Cooling:Ceiling Fan(s), Central A/C
- Heating:Electric, Forced Air, Propane - Owned
Structure and exterior
- Year built:2008
- Building area:2,100 sq. ft.
Schools
- High school:WILLIAMSPORT
- Middle school:SPRINGFIELD
- Elementary school:HICKORY
Utilities
- Water:Public
- Sewer:Public Sewer
Finances and disclosures
- Price:$119,900
- Price per sq. ft.:$57.1
New listings near 11312 Hawthorne Ct
- New
 $350,000Active4 beds 3 baths3,136 sq. ft.
$350,000Active4 beds 3 baths3,136 sq. ft.19105 Shamrock Ln, HAGERSTOWN, MD 21742
MLS# MDWA2030716Listed by: EXP REALTY, LLC - New
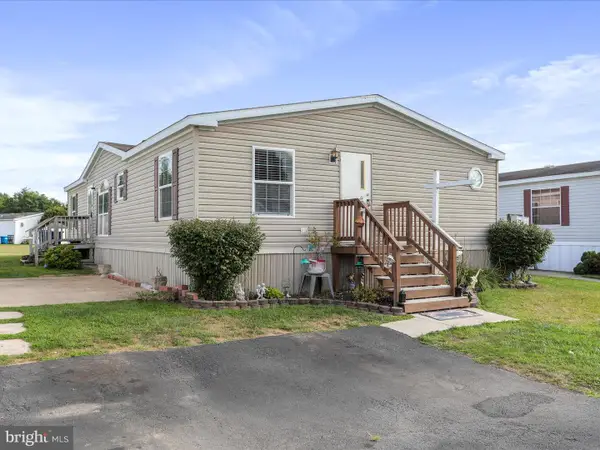 $95,000Active3 beds 2 baths1,400 sq. ft.
$95,000Active3 beds 2 baths1,400 sq. ft.16810 Alcott Rd, HAGERSTOWN, MD 21740
MLS# MDWA2030858Listed by: THE KW COLLECTIVE - New
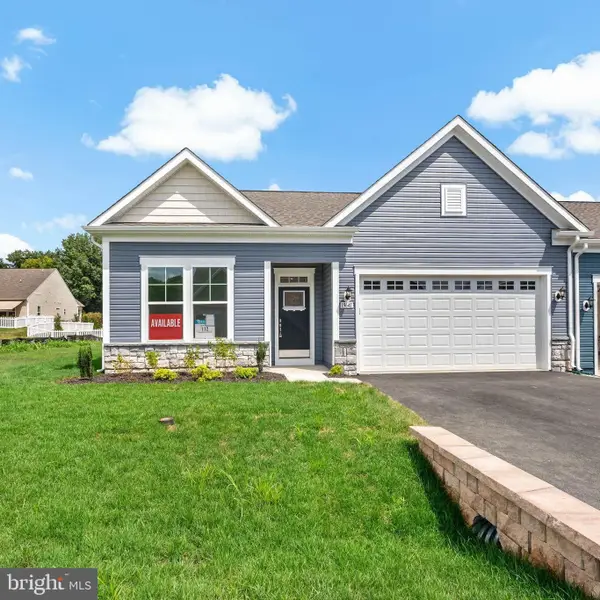 $399,990Active2 beds 2 baths1,715 sq. ft.
$399,990Active2 beds 2 baths1,715 sq. ft.19641 Lavender Ln, HAGERSTOWN, MD 21742
MLS# MDWA2030842Listed by: DRB GROUP REALTY, LLC - New
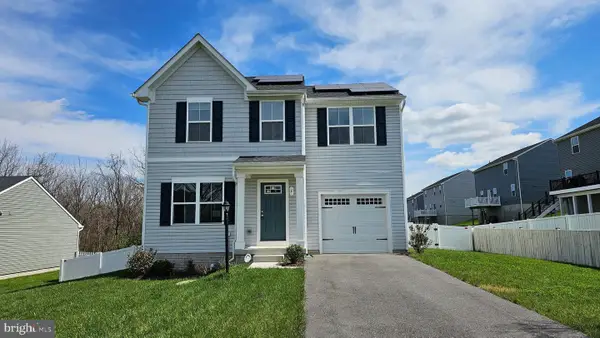 $333,500Active3 beds 3 baths1,596 sq. ft.
$333,500Active3 beds 3 baths1,596 sq. ft.6 Charlotte St, HAGERSTOWN, MD 21740
MLS# MDWA2030856Listed by: MACKINTOSH , INC. - Open Thu, 3 to 5pmNew
 $399,990Active3 beds 3 baths1,781 sq. ft.
$399,990Active3 beds 3 baths1,781 sq. ft.20025 Rosebank Way, HAGERSTOWN, MD 21742
MLS# MDWA2030852Listed by: NVR, INC. - New
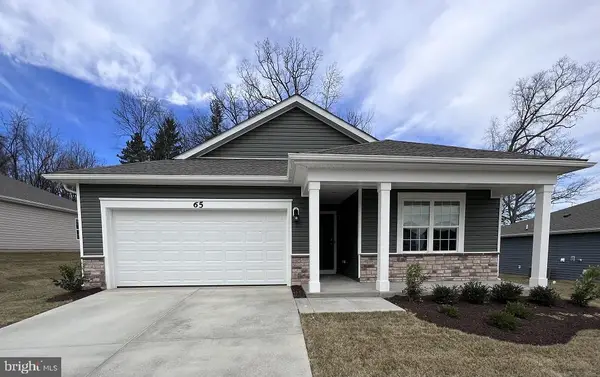 $439,990Active4 beds 2 baths1,698 sq. ft.
$439,990Active4 beds 2 baths1,698 sq. ft.664 Armstrong Ave, HAGERSTOWN, MD 21740
MLS# MDWA2030850Listed by: D.R. HORTON REALTY OF VIRGINIA, LLC - Coming SoonOpen Sat, 2 to 4pm
 $475,000Coming Soon4 beds 3 baths
$475,000Coming Soon4 beds 3 baths18113 Demon Deacon Ct, HAGERSTOWN, MD 21740
MLS# MDWA2030836Listed by: LONG & FOSTER REAL ESTATE, INC. - New
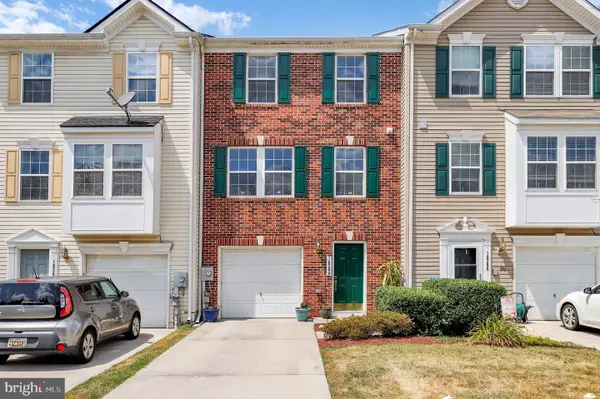 $309,000Active3 beds 3 baths1,762 sq. ft.
$309,000Active3 beds 3 baths1,762 sq. ft.18264 Roy Croft Dr, HAGERSTOWN, MD 21740
MLS# MDWA2030774Listed by: REDFIN CORP - New
 $392,000Active3 beds 2 baths1,785 sq. ft.
$392,000Active3 beds 2 baths1,785 sq. ft.1814 Meridian Dr, HAGERSTOWN, MD 21742
MLS# MDWA2030810Listed by: CENTURY 21 MARKET PROFESSIONALS - Coming Soon
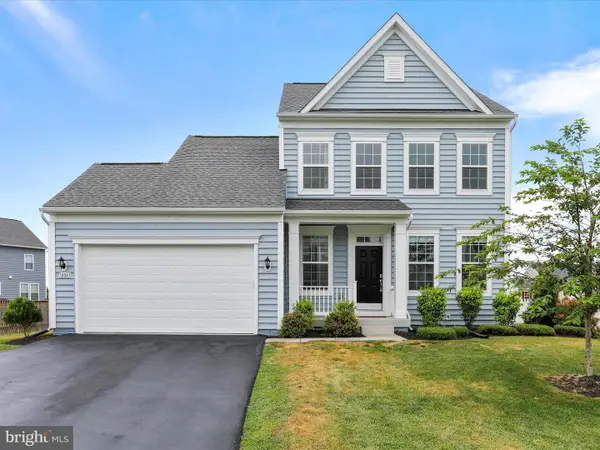 $464,900Coming Soon4 beds 4 baths
$464,900Coming Soon4 beds 4 baths18043 Donegall Ct, HAGERSTOWN, MD 21740
MLS# MDWA2030784Listed by: LONG & FOSTER REAL ESTATE, INC.

