11516 Dellwyn Dr, HAGERSTOWN, MD 21740
Local realty services provided by:Better Homes and Gardens Real Estate Capital Area
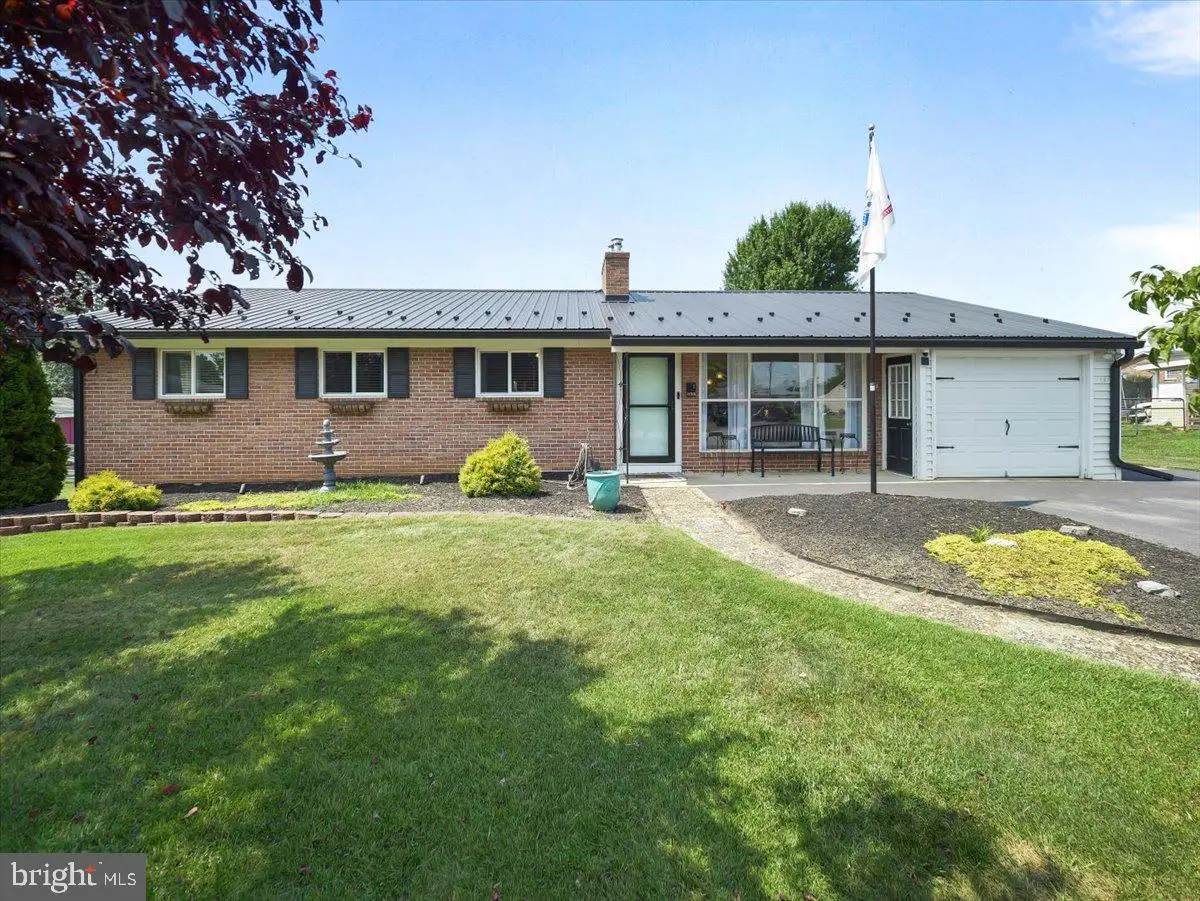
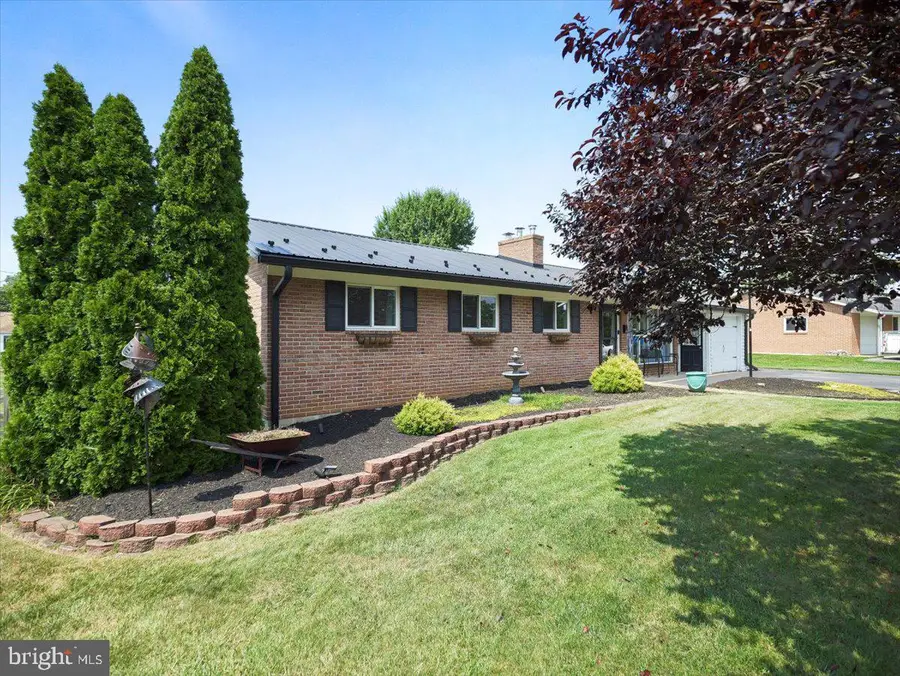
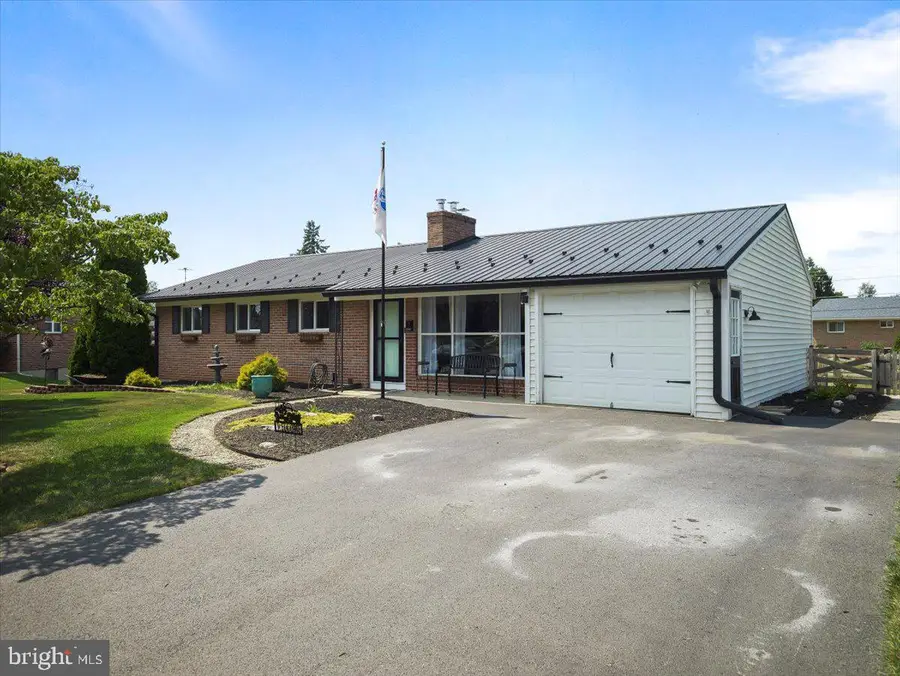
11516 Dellwyn Dr,HAGERSTOWN, MD 21740
$329,900
- 4 Beds
- 2 Baths
- 1,763 sq. ft.
- Single family
- Pending
Listed by:corey michael huber
Office:kandor real estate
MLS#:MDWA2030414
Source:BRIGHTMLS
Price summary
- Price:$329,900
- Price per sq. ft.:$187.12
About this home
Looking for the right house? Look no further than this wonderfully maintained, owner occupied property in a prime location for convenience! The main floor offers 4 bedrooms, a full bathroom off the hallway and a half bath in the primary suite. Plus a spacious kitchen with ceramic tile floors that connects to an open living/dining space. The basement is partially finished with a large rec room space complete with drywall, carpeted floors and bright lighting. You'll also find ample storage space in the basement, a staircase to the outside, and the laundry hookups. An attached garage with access from the covered porch makes a great spot to store your outdoor toys or to park in. The fully fenced yard is a flat and open for whatever you may need: space for your dog, kids, garden, etc. With a metal roof and 6" seamless gutters, there should be no roofing woes here for a long time. Central A/C was updated around 2019 to keep you comfortable in those dog days of summer. Hardwood flooring does exist in all bedrooms, though only currently exposed in the primary suite. Contingent on owner's purchase of a property that is already under contract. *Property does have active cameras indoor and outdoor*
Contact an agent
Home facts
- Year built:1965
- Listing Id #:MDWA2030414
- Added:16 day(s) ago
- Updated:August 13, 2025 at 07:30 AM
Rooms and interior
- Bedrooms:4
- Total bathrooms:2
- Full bathrooms:1
- Half bathrooms:1
- Living area:1,763 sq. ft.
Heating and cooling
- Cooling:Central A/C
- Heating:Forced Air, Natural Gas
Structure and exterior
- Roof:Metal
- Year built:1965
- Building area:1,763 sq. ft.
- Lot area:0.33 Acres
Schools
- High school:WILLIAMSPORT
- Middle school:SPRINGFIELD
- Elementary school:LINCOLNSHIRE
Utilities
- Water:Public
- Sewer:On Site Septic
Finances and disclosures
- Price:$329,900
- Price per sq. ft.:$187.12
- Tax amount:$2,432 (2024)
New listings near 11516 Dellwyn Dr
- New
 $545,000Active4 beds 2 baths3,265 sq. ft.
$545,000Active4 beds 2 baths3,265 sq. ft.9318 Tidworth Way, HAGERSTOWN, MD 21740
MLS# MDWA2030496Listed by: LPT REALTY, LLC - Coming Soon
 $375,000Coming Soon3 beds 2 baths
$375,000Coming Soon3 beds 2 baths109 Calvert Ter, HAGERSTOWN, MD 21742
MLS# MDWA2030860Listed by: SAMSON PROPERTIES - New
 $350,000Active4 beds 3 baths3,136 sq. ft.
$350,000Active4 beds 3 baths3,136 sq. ft.19105 Shamrock Ln, HAGERSTOWN, MD 21742
MLS# MDWA2030716Listed by: EXP REALTY, LLC - New
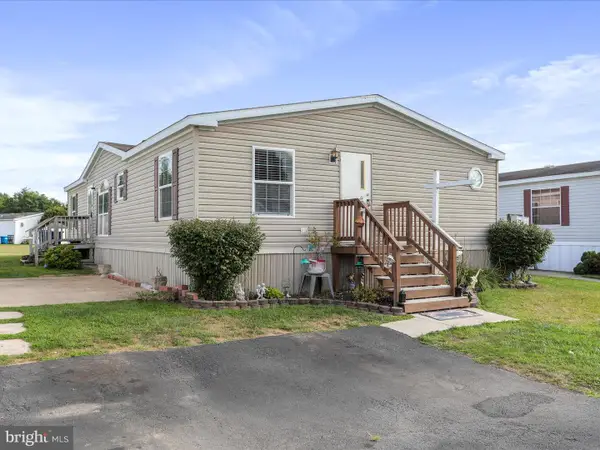 $95,000Active3 beds 2 baths1,400 sq. ft.
$95,000Active3 beds 2 baths1,400 sq. ft.16810 Alcott Rd, HAGERSTOWN, MD 21740
MLS# MDWA2030858Listed by: THE KW COLLECTIVE - New
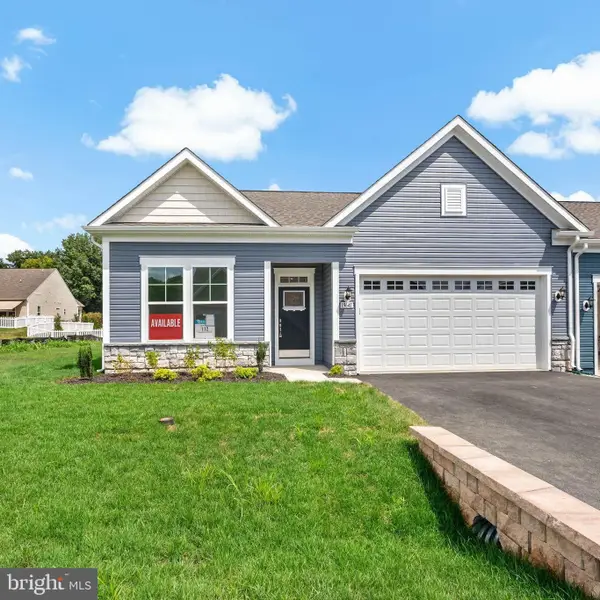 $399,990Active2 beds 2 baths1,715 sq. ft.
$399,990Active2 beds 2 baths1,715 sq. ft.19641 Lavender Ln, HAGERSTOWN, MD 21742
MLS# MDWA2030842Listed by: DRB GROUP REALTY, LLC - New
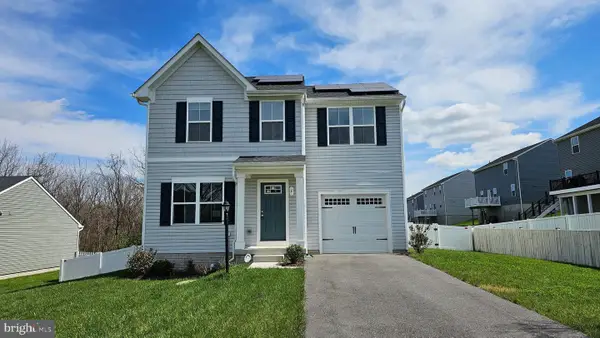 $333,500Active3 beds 3 baths1,596 sq. ft.
$333,500Active3 beds 3 baths1,596 sq. ft.6 Charlotte St, HAGERSTOWN, MD 21740
MLS# MDWA2030856Listed by: MACKINTOSH , INC. - Open Thu, 3 to 5pmNew
 $399,990Active3 beds 3 baths1,781 sq. ft.
$399,990Active3 beds 3 baths1,781 sq. ft.20025 Rosebank Way, HAGERSTOWN, MD 21742
MLS# MDWA2030852Listed by: NVR, INC. - New
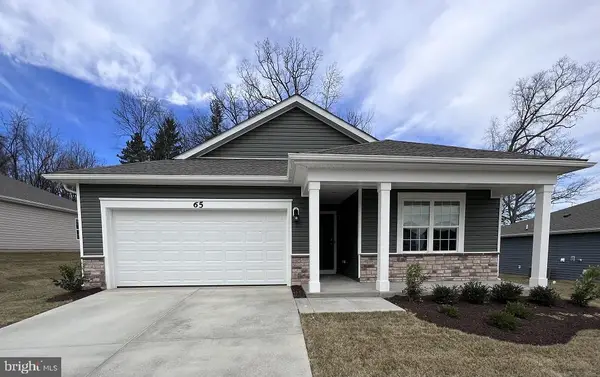 $439,990Active4 beds 2 baths1,698 sq. ft.
$439,990Active4 beds 2 baths1,698 sq. ft.664 Armstrong Ave, HAGERSTOWN, MD 21740
MLS# MDWA2030850Listed by: D.R. HORTON REALTY OF VIRGINIA, LLC - Coming SoonOpen Sat, 2 to 4pm
 $475,000Coming Soon4 beds 3 baths
$475,000Coming Soon4 beds 3 baths18113 Demon Deacon Ct, HAGERSTOWN, MD 21740
MLS# MDWA2030836Listed by: LONG & FOSTER REAL ESTATE, INC. - New
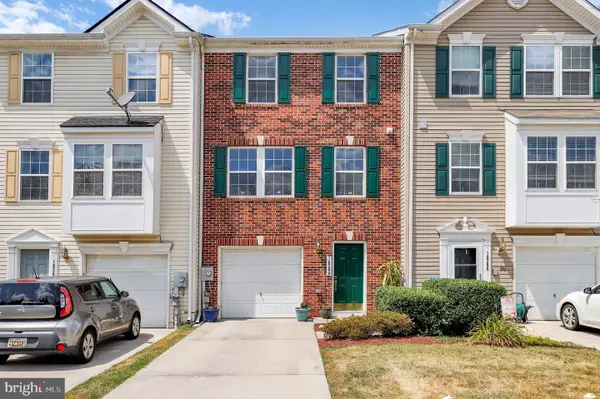 $309,000Active3 beds 3 baths1,762 sq. ft.
$309,000Active3 beds 3 baths1,762 sq. ft.18264 Roy Croft Dr, HAGERSTOWN, MD 21740
MLS# MDWA2030774Listed by: REDFIN CORP

