11805 White Pine Dr, HAGERSTOWN, MD 21740
Local realty services provided by:Better Homes and Gardens Real Estate Premier
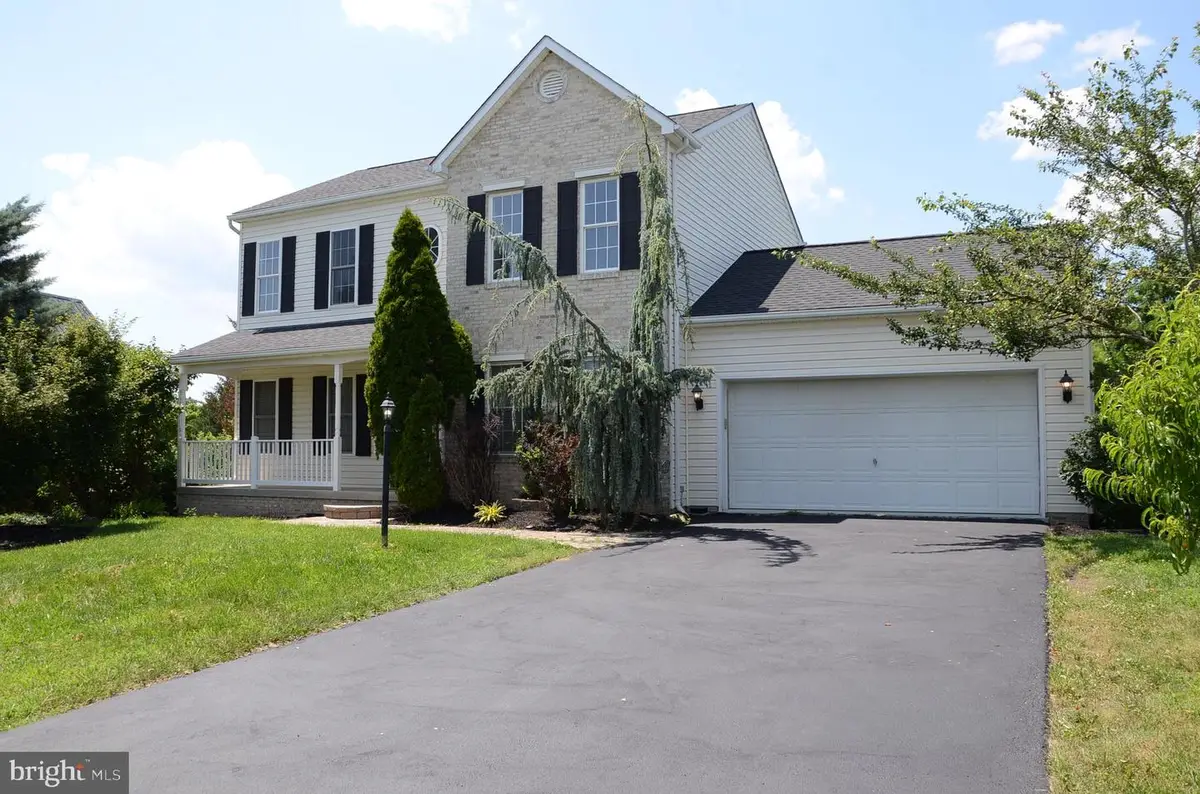
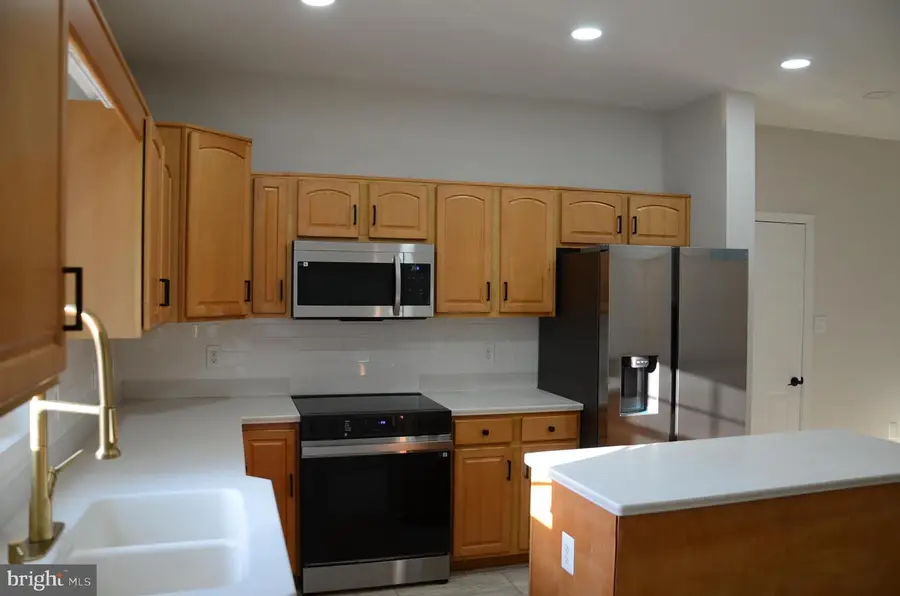
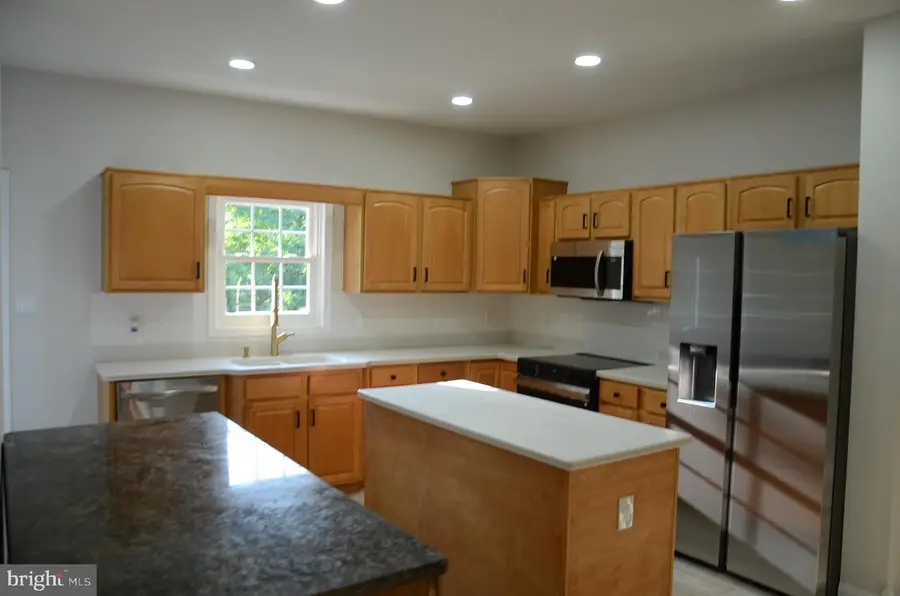
11805 White Pine Dr,HAGERSTOWN, MD 21740
$460,000
- 4 Beds
- 3 Baths
- 3,144 sq. ft.
- Single family
- Active
Listed by:thomas s hennerty
Office:netrealtynow.com, llc.
MLS#:MDWA2030536
Source:BRIGHTMLS
Price summary
- Price:$460,000
- Price per sq. ft.:$146.31
About this home
Welcome to this custom built remodeled colonial with over 3,000 square feet living located on almost half an acre of fenced privacy and a brand new roof. This beautiful property also offers a 2 car garage, fully finished walkout basement, a large deck off the kitchen and ground level paver patio, great for entertaining family and friends. As soon as you walk in you'll appreciate the 9ft ceilings which makes this custom home elegant and inviting. A very large kitchen with an island and all new SS appliances, granite and Corian counters opens to a breakfast room. Off the kitchen you also have a separate large formal dining room great for thanksgiving and Christmas dinners. As you step into the enormous family and entertainment room, you'll love the comfortable space and built-in for your family to enjoy some of the best movie nights. Upstairs you also have 9ft ceilings and all new carpet, recess lighting, light fixtures, ceiling fan, and remodeled bathrooms. The master suite has a walk-in closet with a private bathroom and a soaking bathtub to relax. The fully finished walk-out basement has new carpet, lots of lighting and it's huge perfect for the kids to play and enjoy their own space. New garage motor, new outlets and switches, light fixtures, faucets, toilets and much more. NO HOA this will save you on your monthly. Excellent location and close to shops and dining.
Contact an agent
Home facts
- Year built:2003
- Listing Id #:MDWA2030536
- Added:66 day(s) ago
- Updated:August 14, 2025 at 01:41 PM
Rooms and interior
- Bedrooms:4
- Total bathrooms:3
- Full bathrooms:2
- Half bathrooms:1
- Living area:3,144 sq. ft.
Heating and cooling
- Cooling:Central A/C
- Heating:Electric, Heat Pump(s)
Structure and exterior
- Roof:Architectural Shingle
- Year built:2003
- Building area:3,144 sq. ft.
- Lot area:0.43 Acres
Utilities
- Water:Public
- Sewer:Public Sewer
Finances and disclosures
- Price:$460,000
- Price per sq. ft.:$146.31
- Tax amount:$2,737 (2024)
New listings near 11805 White Pine Dr
- Coming Soon
 $375,000Coming Soon3 beds 2 baths
$375,000Coming Soon3 beds 2 baths109 Calvert Ter, HAGERSTOWN, MD 21742
MLS# MDWA2030860Listed by: SAMSON PROPERTIES - New
 $350,000Active4 beds 3 baths3,136 sq. ft.
$350,000Active4 beds 3 baths3,136 sq. ft.19105 Shamrock Ln, HAGERSTOWN, MD 21742
MLS# MDWA2030716Listed by: EXP REALTY, LLC - New
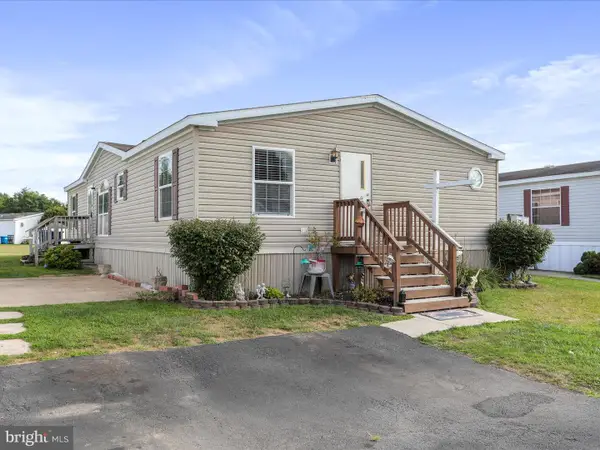 $95,000Active3 beds 2 baths1,400 sq. ft.
$95,000Active3 beds 2 baths1,400 sq. ft.16810 Alcott Rd, HAGERSTOWN, MD 21740
MLS# MDWA2030858Listed by: THE KW COLLECTIVE - New
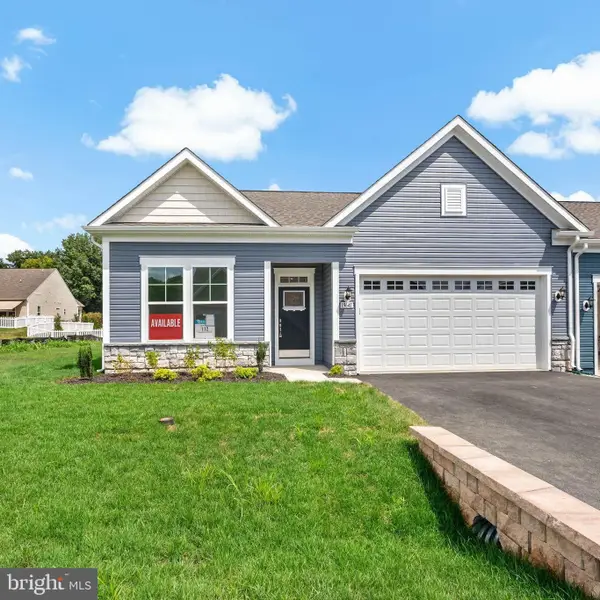 $399,990Active2 beds 2 baths1,715 sq. ft.
$399,990Active2 beds 2 baths1,715 sq. ft.19641 Lavender Ln, HAGERSTOWN, MD 21742
MLS# MDWA2030842Listed by: DRB GROUP REALTY, LLC - New
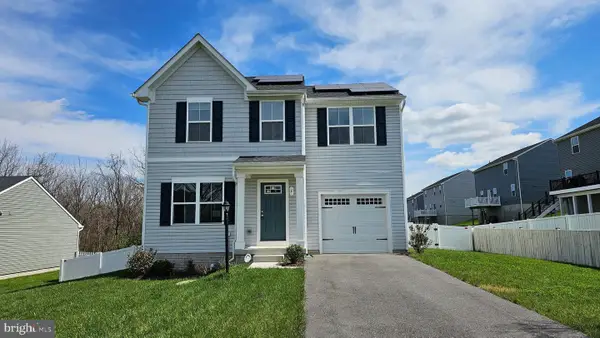 $333,500Active3 beds 3 baths1,596 sq. ft.
$333,500Active3 beds 3 baths1,596 sq. ft.6 Charlotte St, HAGERSTOWN, MD 21740
MLS# MDWA2030856Listed by: MACKINTOSH , INC. - Open Thu, 3 to 5pmNew
 $399,990Active3 beds 3 baths1,781 sq. ft.
$399,990Active3 beds 3 baths1,781 sq. ft.20025 Rosebank Way, HAGERSTOWN, MD 21742
MLS# MDWA2030852Listed by: NVR, INC. - New
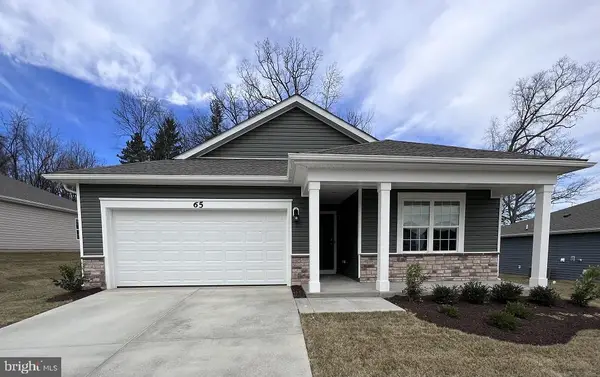 $439,990Active4 beds 2 baths1,698 sq. ft.
$439,990Active4 beds 2 baths1,698 sq. ft.664 Armstrong Ave, HAGERSTOWN, MD 21740
MLS# MDWA2030850Listed by: D.R. HORTON REALTY OF VIRGINIA, LLC - Coming SoonOpen Sat, 2 to 4pm
 $475,000Coming Soon4 beds 3 baths
$475,000Coming Soon4 beds 3 baths18113 Demon Deacon Ct, HAGERSTOWN, MD 21740
MLS# MDWA2030836Listed by: LONG & FOSTER REAL ESTATE, INC. - New
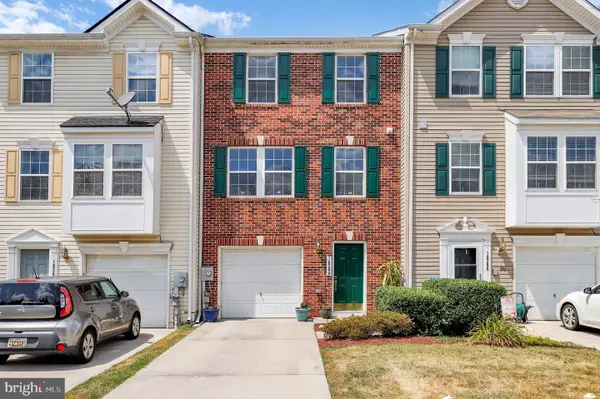 $309,000Active3 beds 3 baths1,762 sq. ft.
$309,000Active3 beds 3 baths1,762 sq. ft.18264 Roy Croft Dr, HAGERSTOWN, MD 21740
MLS# MDWA2030774Listed by: REDFIN CORP - New
 $392,000Active3 beds 2 baths1,785 sq. ft.
$392,000Active3 beds 2 baths1,785 sq. ft.1814 Meridian Dr, HAGERSTOWN, MD 21742
MLS# MDWA2030810Listed by: CENTURY 21 MARKET PROFESSIONALS

