11815 Oriole Dr, HAGERSTOWN, MD 21742
Local realty services provided by:Better Homes and Gardens Real Estate GSA Realty
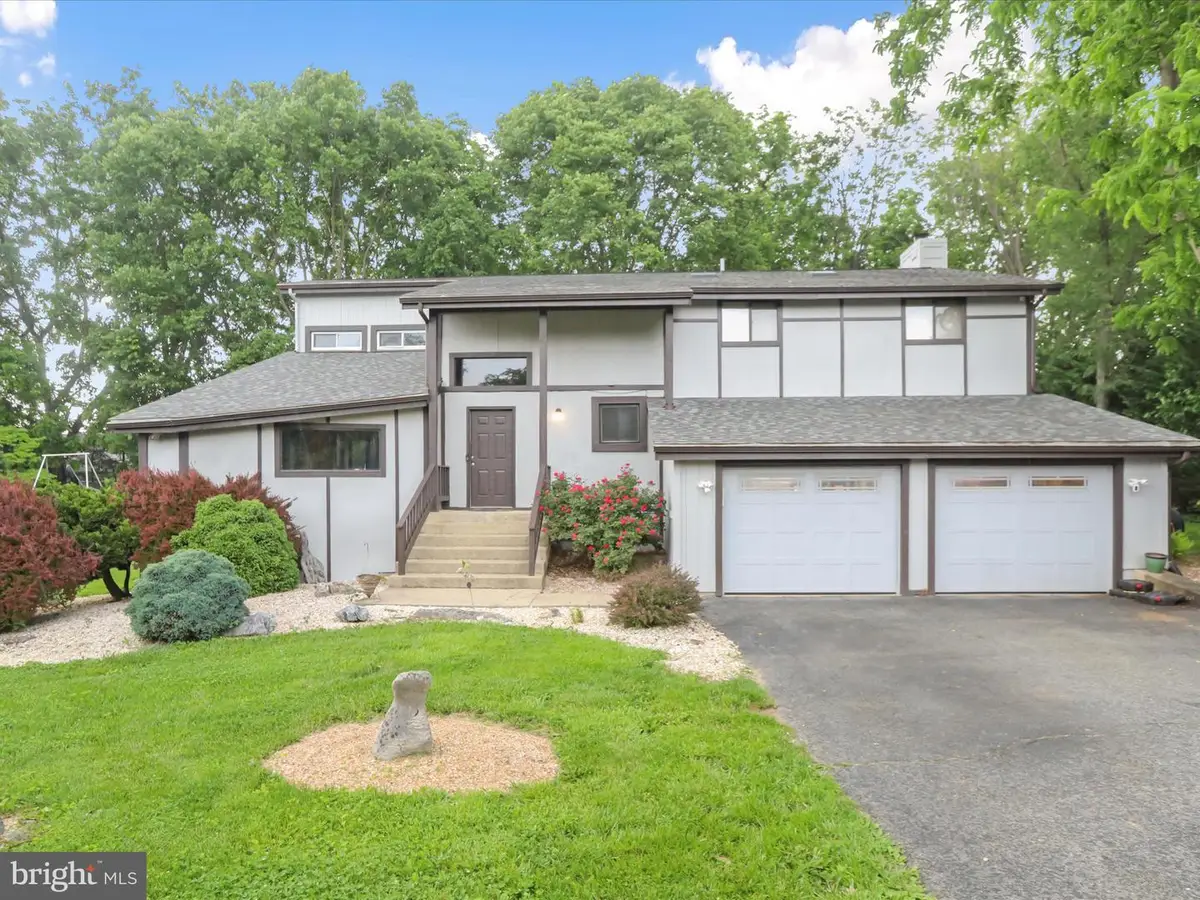
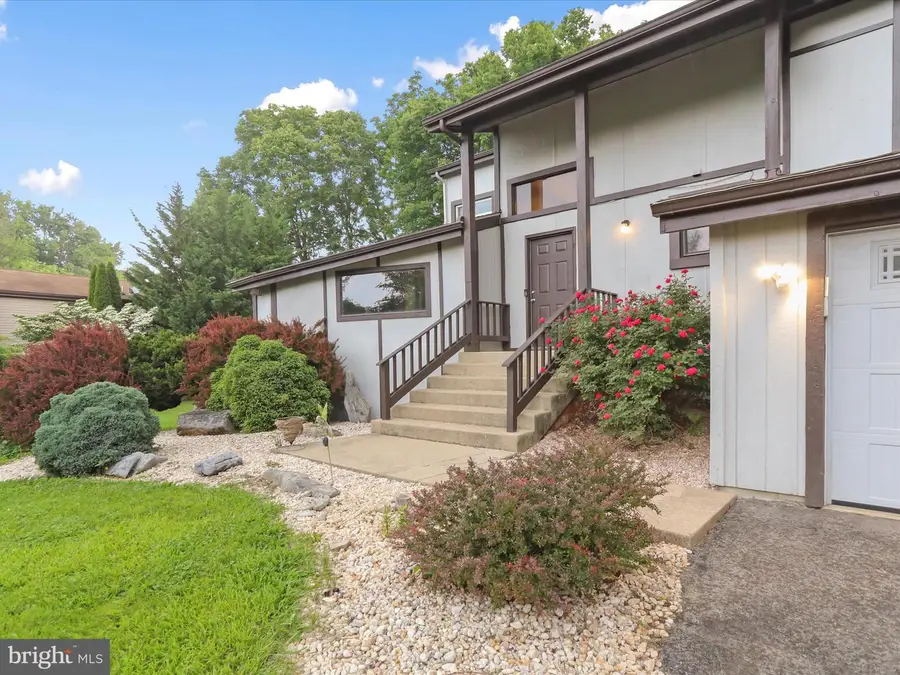
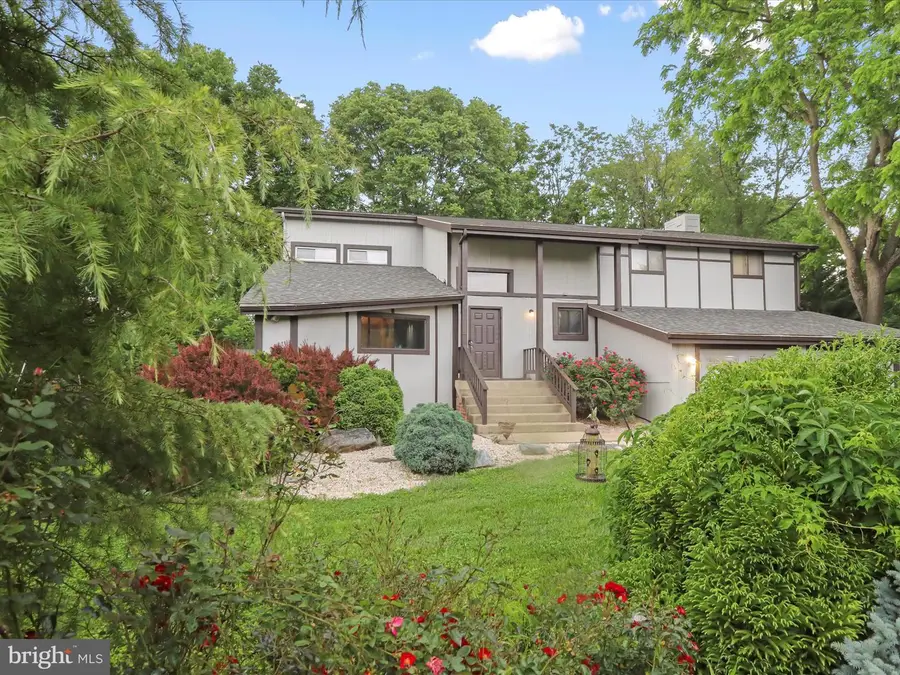
Listed by:sarah j santacroce
Office:coldwell banker premier
MLS#:MDWA2029324
Source:BRIGHTMLS
Price summary
- Price:$399,900
- Price per sq. ft.:$121.77
About this home
Welcome to this stunning contemporary home in the heart of Hagerstown, MD — where style, space, and smart living come together. Step inside to an open-concept main level featuring two spacious living rooms, a dedicated formal dining room, a convenient half bath, and a main-level washer/dryer setup. The expansive kitchen is a chef’s dream, offering generous counter space and storage for effortless entertaining.
Upstairs, you’ll find four large bedrooms, including a spacious primary suite, plus an additional full bathroom designed for comfort and functionality. The finished basement offers endless possibilities: a bar area perfect for entertaining, space for a home theater or game room, a quiet office area, ample storage, and exterior access to the side yard. Outdoor living is just as impressive, with a serene deck ideal for relaxing or hosting guests. The professionally designed landscaping is truly out of this world and adds remarkable curb appeal.
Additional features include Alexa-enabled smart home technology and a new roof installed in 2021.
Located close to major commuter routes, this beautifully maintained property is perfect for modern lifestyles. Seller is offering a Home Warranty. Don’t miss your chance to own this exceptional property—schedule your private tour today!
Contact an agent
Home facts
- Year built:1981
- Listing Id #:MDWA2029324
- Added:66 day(s) ago
- Updated:August 15, 2025 at 07:30 AM
Rooms and interior
- Bedrooms:4
- Total bathrooms:3
- Full bathrooms:2
- Half bathrooms:1
- Living area:3,284 sq. ft.
Heating and cooling
- Cooling:Central A/C
- Heating:Electric, Heat Pump(s)
Structure and exterior
- Roof:Shingle
- Year built:1981
- Building area:3,284 sq. ft.
- Lot area:0.52 Acres
Utilities
- Water:Public
- Sewer:On Site Septic
Finances and disclosures
- Price:$399,900
- Price per sq. ft.:$121.77
- Tax amount:$3,057 (2024)
New listings near 11815 Oriole Dr
- New
 $545,000Active4 beds 2 baths3,265 sq. ft.
$545,000Active4 beds 2 baths3,265 sq. ft.9318 Tidworth Way, HAGERSTOWN, MD 21740
MLS# MDWA2030496Listed by: LPT REALTY, LLC - New
 $375,000Active3 beds 2 baths2,956 sq. ft.
$375,000Active3 beds 2 baths2,956 sq. ft.109 Calvert Ter, HAGERSTOWN, MD 21742
MLS# MDWA2030860Listed by: SAMSON PROPERTIES - New
 $350,000Active4 beds 3 baths3,136 sq. ft.
$350,000Active4 beds 3 baths3,136 sq. ft.19105 Shamrock Ln, HAGERSTOWN, MD 21742
MLS# MDWA2030716Listed by: EXP REALTY, LLC - New
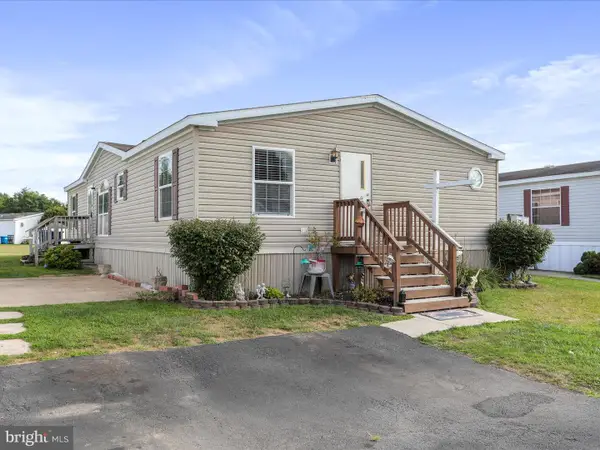 $95,000Active3 beds 2 baths1,400 sq. ft.
$95,000Active3 beds 2 baths1,400 sq. ft.16810 Alcott Rd, HAGERSTOWN, MD 21740
MLS# MDWA2030858Listed by: THE KW COLLECTIVE - New
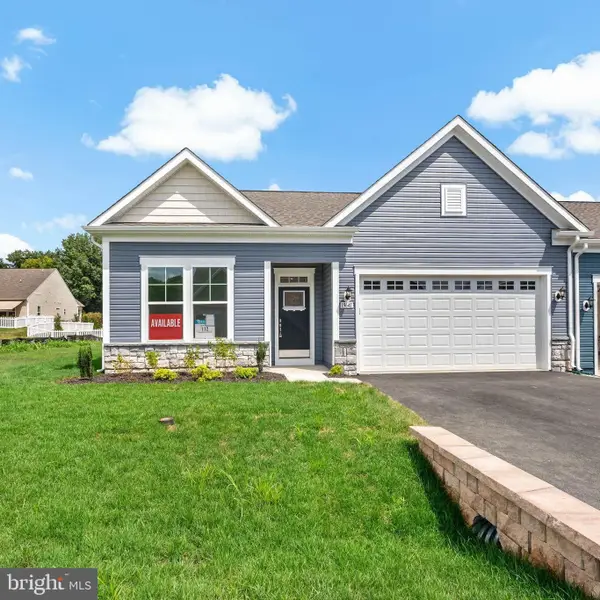 $399,990Active2 beds 2 baths1,715 sq. ft.
$399,990Active2 beds 2 baths1,715 sq. ft.19641 Lavender Ln, HAGERSTOWN, MD 21742
MLS# MDWA2030842Listed by: DRB GROUP REALTY, LLC - New
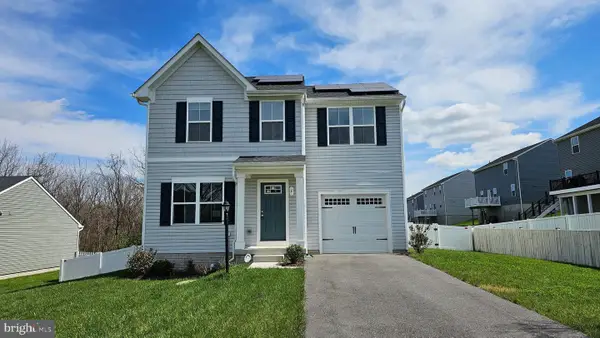 $333,500Active3 beds 3 baths1,596 sq. ft.
$333,500Active3 beds 3 baths1,596 sq. ft.6 Charlotte St, HAGERSTOWN, MD 21740
MLS# MDWA2030856Listed by: MACKINTOSH , INC. - Open Fri, 3 to 5pmNew
 $399,990Active3 beds 3 baths1,781 sq. ft.
$399,990Active3 beds 3 baths1,781 sq. ft.20025 Rosebank Way, HAGERSTOWN, MD 21742
MLS# MDWA2030852Listed by: NVR, INC. - New
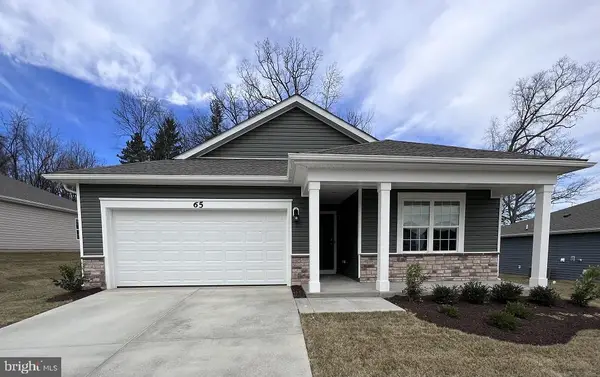 $439,990Active4 beds 2 baths1,698 sq. ft.
$439,990Active4 beds 2 baths1,698 sq. ft.664 Armstrong Ave, HAGERSTOWN, MD 21740
MLS# MDWA2030850Listed by: D.R. HORTON REALTY OF VIRGINIA, LLC - Coming SoonOpen Sat, 2 to 4pm
 $475,000Coming Soon4 beds 3 baths
$475,000Coming Soon4 beds 3 baths18113 Demon Deacon Ct, HAGERSTOWN, MD 21740
MLS# MDWA2030836Listed by: LONG & FOSTER REAL ESTATE, INC. - New
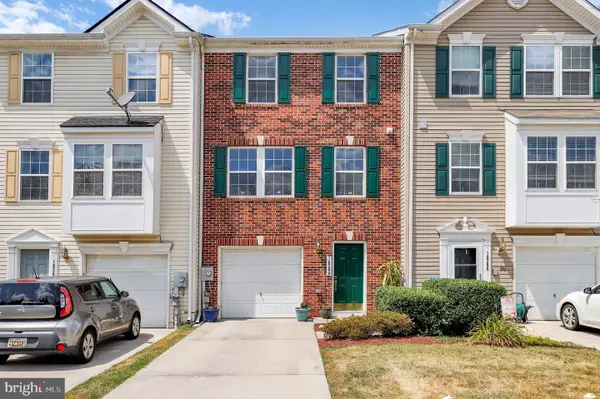 $309,000Active3 beds 3 baths1,762 sq. ft.
$309,000Active3 beds 3 baths1,762 sq. ft.18264 Roy Croft Dr, HAGERSTOWN, MD 21740
MLS# MDWA2030774Listed by: REDFIN CORP

