13318 Apple Hill Dr, HAGERSTOWN, MD 21742
Local realty services provided by:Better Homes and Gardens Real Estate GSA Realty
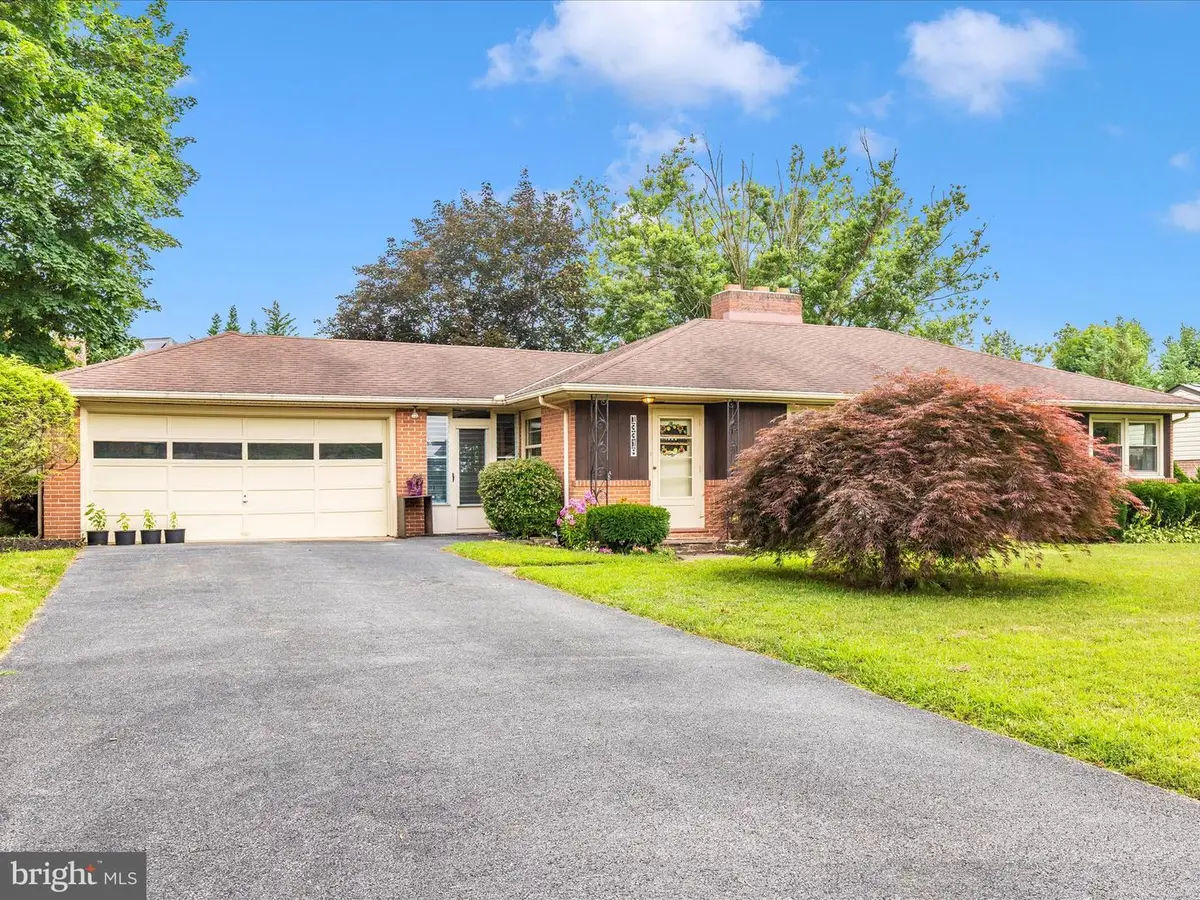
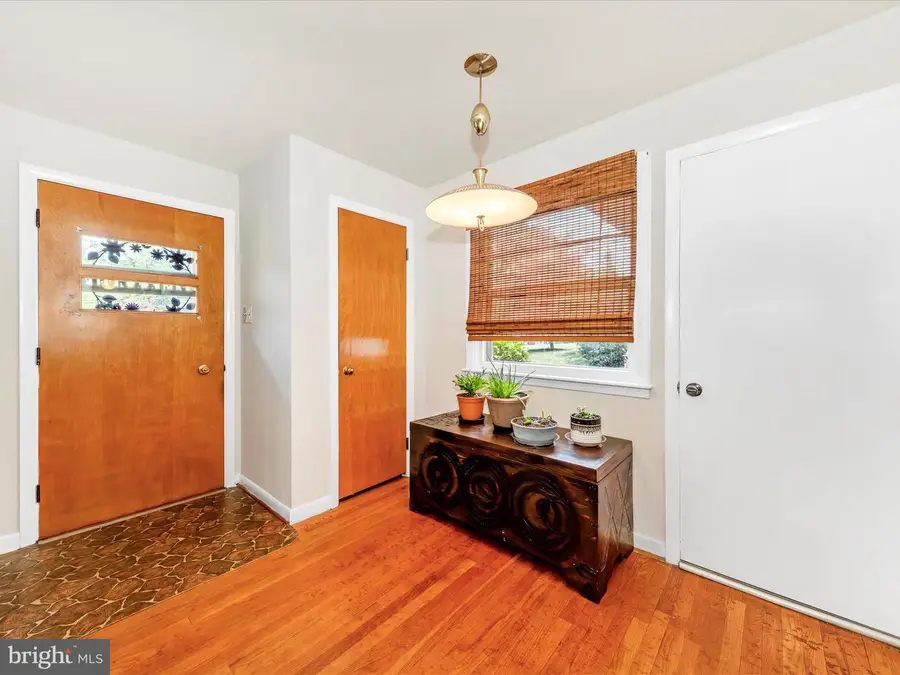
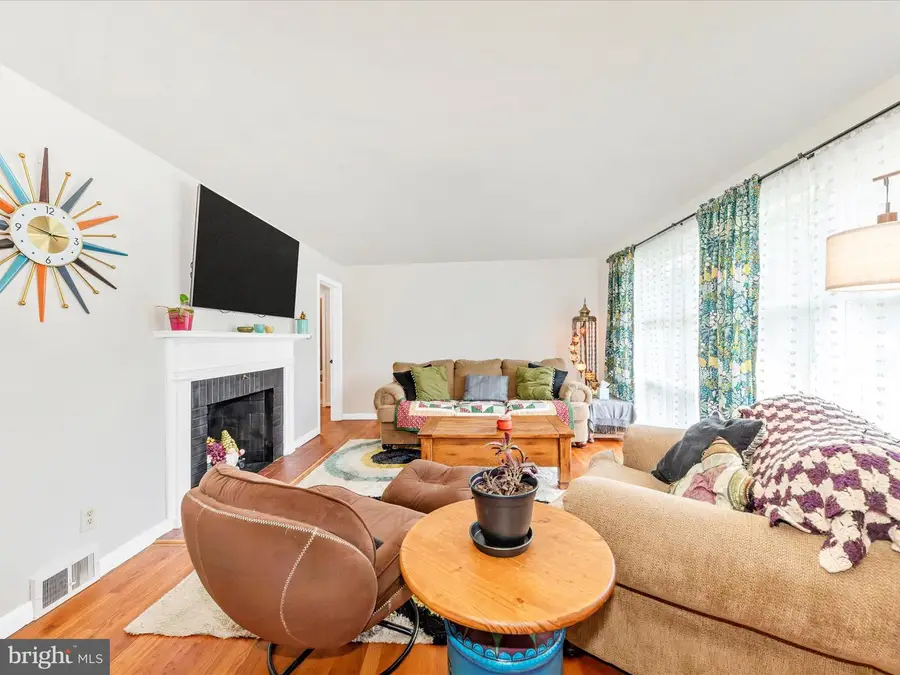
Listed by:mary beth g herrera
Office:sullivan select, llc.
MLS#:MDWA2030280
Source:BRIGHTMLS
Price summary
- Price:$349,900
- Price per sq. ft.:$145.31
About this home
Charming Home in Fountainhead – Walk to the Country Club!
Welcome to this beautifully maintained 3-4 bedroom home in the highly desirable Fountainhead community, just a short stroll from the Country Club. Nestled on a spacious lot, this home blends timeless charm with practical living in one of the area’s most sought-after neighborhoods.
Inside, you’ll find hardwood floors throughout the main level, a cozy living room with a fireplace, and a bright, inviting rear sun porch perfect for morning coffee or relaxing afternoons. The main level also features a dining room which could be another bedroom or office.
The fully finished walkout basement offers exceptional flexibility—ideal for a home office, or recreation room. With its versatile layout, abundant natural light, and thoughtful details throughout, this home offers space to live, work, and entertain with ease.
With great curb appeal, a prime location, and so much more to love, this home is perfect for families, downsizers, or anyone looking to enjoy the lifestyle and convenience that Fountainhead has to offer.
Don’t miss your chance—schedule your private tour today!
Contact an agent
Home facts
- Year built:1954
- Listing Id #:MDWA2030280
- Added:23 day(s) ago
- Updated:August 14, 2025 at 01:41 PM
Rooms and interior
- Bedrooms:4
- Total bathrooms:2
- Full bathrooms:1
- Half bathrooms:1
- Living area:2,408 sq. ft.
Heating and cooling
- Cooling:Ceiling Fan(s), Central A/C
- Heating:Forced Air, Oil
Structure and exterior
- Year built:1954
- Building area:2,408 sq. ft.
- Lot area:0.38 Acres
Utilities
- Water:Public
- Sewer:Public Sewer
Finances and disclosures
- Price:$349,900
- Price per sq. ft.:$145.31
- Tax amount:$2,098 (2025)
New listings near 13318 Apple Hill Dr
- Coming Soon
 $375,000Coming Soon3 beds 2 baths
$375,000Coming Soon3 beds 2 baths109 Calvert Ter, HAGERSTOWN, MD 21742
MLS# MDWA2030860Listed by: SAMSON PROPERTIES - New
 $350,000Active4 beds 3 baths3,136 sq. ft.
$350,000Active4 beds 3 baths3,136 sq. ft.19105 Shamrock Ln, HAGERSTOWN, MD 21742
MLS# MDWA2030716Listed by: EXP REALTY, LLC - New
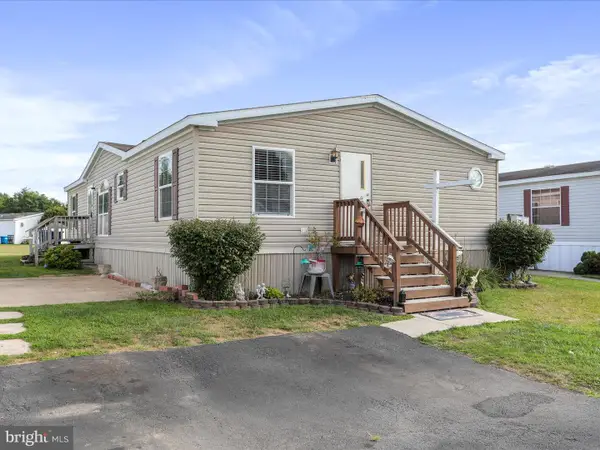 $95,000Active3 beds 2 baths1,400 sq. ft.
$95,000Active3 beds 2 baths1,400 sq. ft.16810 Alcott Rd, HAGERSTOWN, MD 21740
MLS# MDWA2030858Listed by: THE KW COLLECTIVE - New
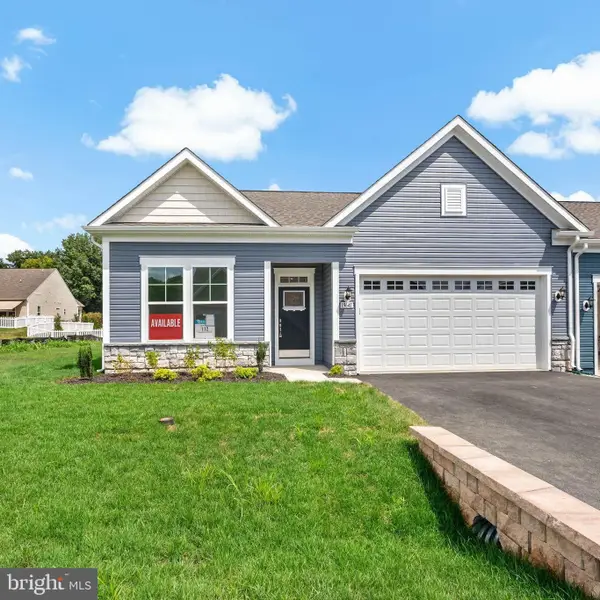 $399,990Active2 beds 2 baths1,715 sq. ft.
$399,990Active2 beds 2 baths1,715 sq. ft.19641 Lavender Ln, HAGERSTOWN, MD 21742
MLS# MDWA2030842Listed by: DRB GROUP REALTY, LLC - New
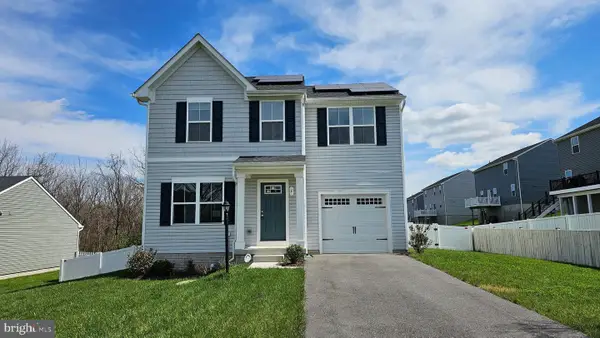 $333,500Active3 beds 3 baths1,596 sq. ft.
$333,500Active3 beds 3 baths1,596 sq. ft.6 Charlotte St, HAGERSTOWN, MD 21740
MLS# MDWA2030856Listed by: MACKINTOSH , INC. - Open Thu, 3 to 5pmNew
 $399,990Active3 beds 3 baths1,781 sq. ft.
$399,990Active3 beds 3 baths1,781 sq. ft.20025 Rosebank Way, HAGERSTOWN, MD 21742
MLS# MDWA2030852Listed by: NVR, INC. - New
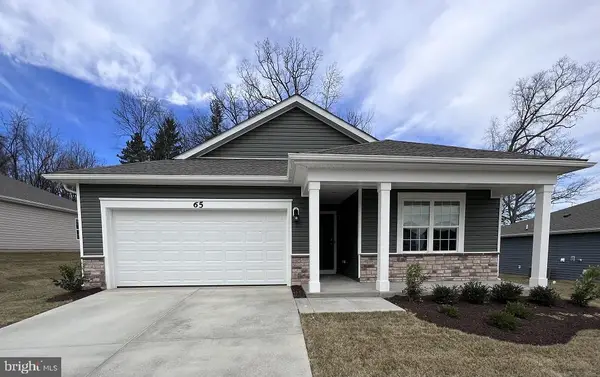 $439,990Active4 beds 2 baths1,698 sq. ft.
$439,990Active4 beds 2 baths1,698 sq. ft.664 Armstrong Ave, HAGERSTOWN, MD 21740
MLS# MDWA2030850Listed by: D.R. HORTON REALTY OF VIRGINIA, LLC - Coming SoonOpen Sat, 2 to 4pm
 $475,000Coming Soon4 beds 3 baths
$475,000Coming Soon4 beds 3 baths18113 Demon Deacon Ct, HAGERSTOWN, MD 21740
MLS# MDWA2030836Listed by: LONG & FOSTER REAL ESTATE, INC. - New
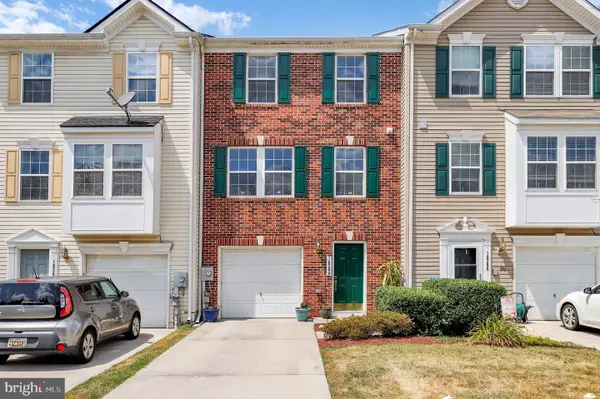 $309,000Active3 beds 3 baths1,762 sq. ft.
$309,000Active3 beds 3 baths1,762 sq. ft.18264 Roy Croft Dr, HAGERSTOWN, MD 21740
MLS# MDWA2030774Listed by: REDFIN CORP - New
 $392,000Active3 beds 2 baths1,785 sq. ft.
$392,000Active3 beds 2 baths1,785 sq. ft.1814 Meridian Dr, HAGERSTOWN, MD 21742
MLS# MDWA2030810Listed by: CENTURY 21 MARKET PROFESSIONALS

