13617 Pulaski Dr, HAGERSTOWN, MD 21742
Local realty services provided by:Better Homes and Gardens Real Estate Maturo
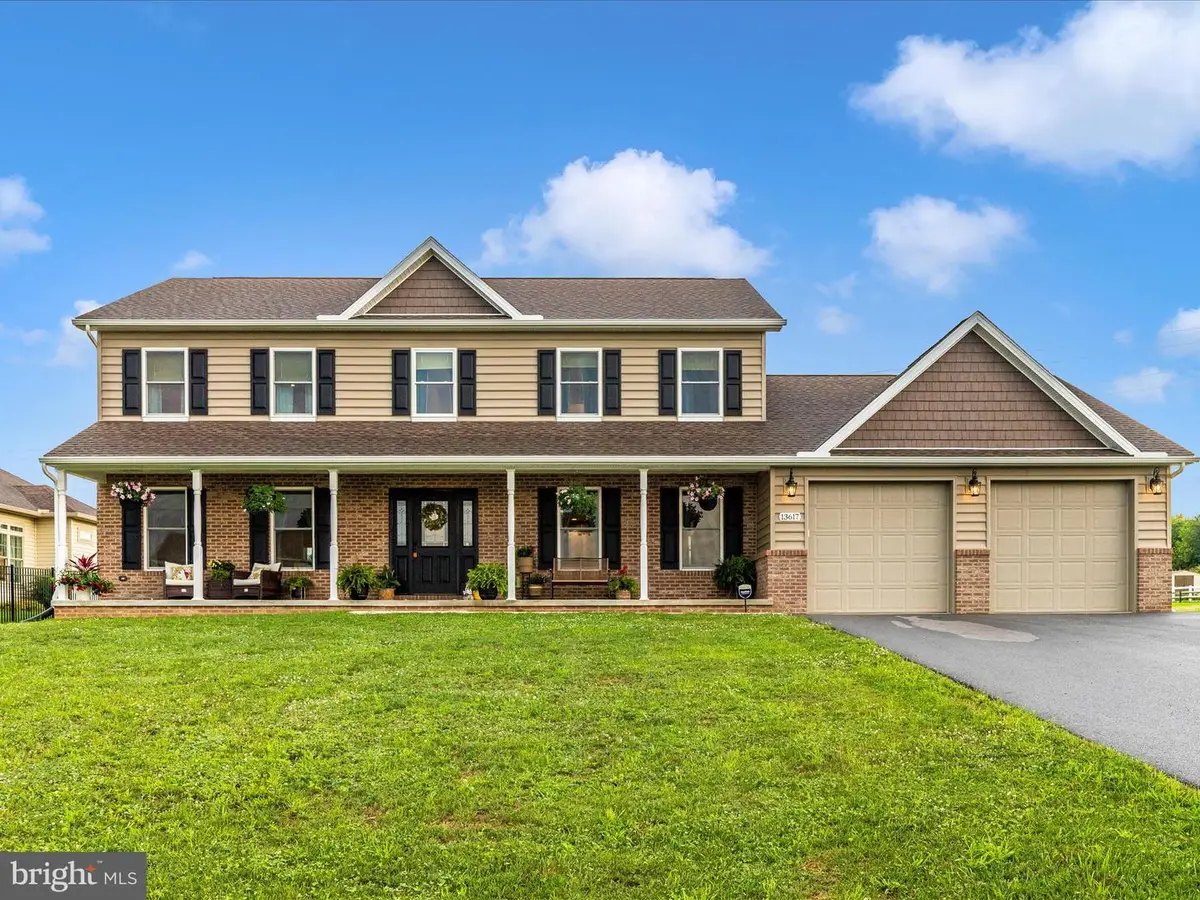
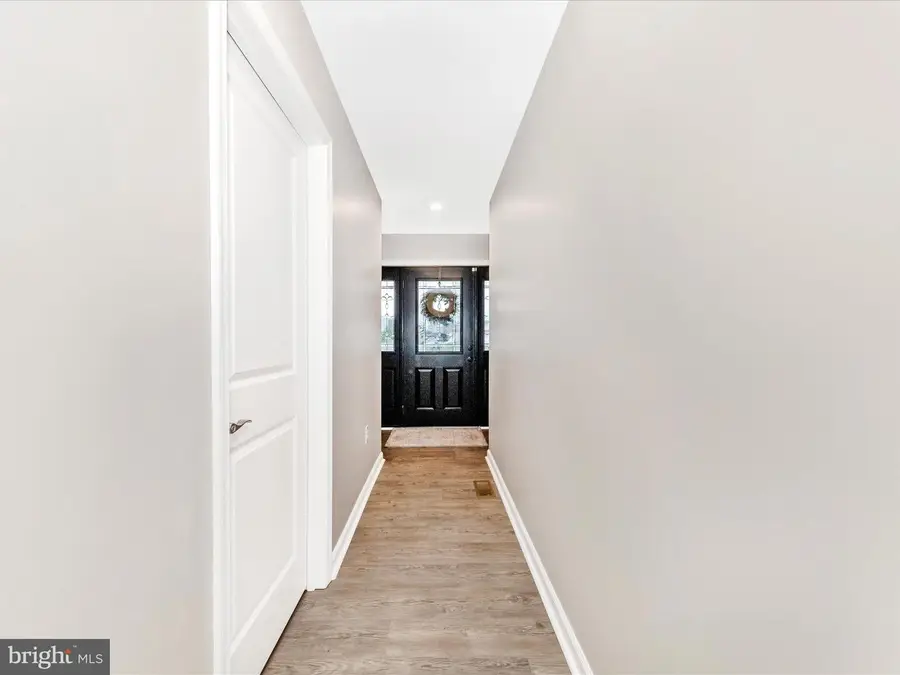
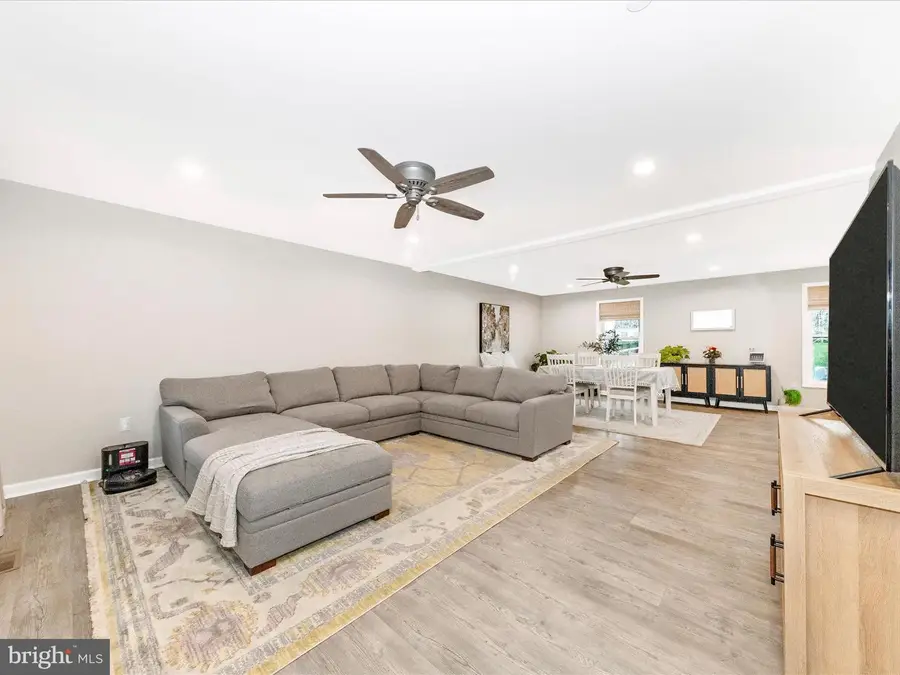
Listed by:szymon elmore
Office:long & foster real estate, inc.
MLS#:MDWA2030206
Source:BRIGHTMLS
Price summary
- Price:$585,000
- Price per sq. ft.:$152.34
About this home
NEW AND IMPROVED PRICE! Welcome to your almost brand new home! Don't wait for the new builds, this home is practically brand new! This colonial built in 2024 offers upgraded features, an attached oversized 4 car tandem garage, and a spacious open floor plan in a highly sought-after neighborhood. The ¾ acre lot is one of the largest in the neighborhood and is fully-fenced with a concrete patio. The flat yard would make the prefect spot for a pool or any outdoor entertaining. The attached garage is finished and insulated with space for a workshop or extra storage. The main level features a modern kitchen with stainless appliances, island, pantry and granite counters. Main level open floorplan allows for flexibility with all spaces and can be arranged how buyers see fit. The lower level offers a fully finished basement with room to entertain plus a den currently used as a bedroom and office space. The upper level features a large primary suite with a walk-in closet, attached full bathroom with dual sinks, separate shower and freestanding soaking tub overlooking the mountains. A separate laundry room with counter space and utility sink, second full bathroom and three additional generous bedrooms finish off the upper level. Neutral wall colors, LVP flooring, and plush carpet create modern comfort in this home. The home has 400-amp electrical service, multiple ceiling fans, recessed lighting, spray foam insulation ensuring energy efficiency. Prime location close to I-81 and PA on the North end of Hagerstown, NO HOA and NO CITY TAXES! RUN- DON'T WAIT.
Contact an agent
Home facts
- Year built:2024
- Listing Id #:MDWA2030206
- Added:28 day(s) ago
- Updated:August 15, 2025 at 07:30 AM
Rooms and interior
- Bedrooms:4
- Total bathrooms:3
- Full bathrooms:2
- Half bathrooms:1
- Living area:3,840 sq. ft.
Heating and cooling
- Cooling:Central A/C, Heat Pump(s)
- Heating:Central, Electric, Heat Pump(s)
Structure and exterior
- Roof:Shake, Shingle
- Year built:2024
- Building area:3,840 sq. ft.
- Lot area:0.76 Acres
Utilities
- Water:Public
- Sewer:Public Sewer
Finances and disclosures
- Price:$585,000
- Price per sq. ft.:$152.34
- Tax amount:$4,859 (2024)
New listings near 13617 Pulaski Dr
- New
 $545,000Active4 beds 2 baths3,265 sq. ft.
$545,000Active4 beds 2 baths3,265 sq. ft.9318 Tidworth Way, HAGERSTOWN, MD 21740
MLS# MDWA2030496Listed by: LPT REALTY, LLC - New
 $375,000Active3 beds 2 baths2,956 sq. ft.
$375,000Active3 beds 2 baths2,956 sq. ft.109 Calvert Ter, HAGERSTOWN, MD 21742
MLS# MDWA2030860Listed by: SAMSON PROPERTIES - New
 $350,000Active4 beds 3 baths3,136 sq. ft.
$350,000Active4 beds 3 baths3,136 sq. ft.19105 Shamrock Ln, HAGERSTOWN, MD 21742
MLS# MDWA2030716Listed by: EXP REALTY, LLC - New
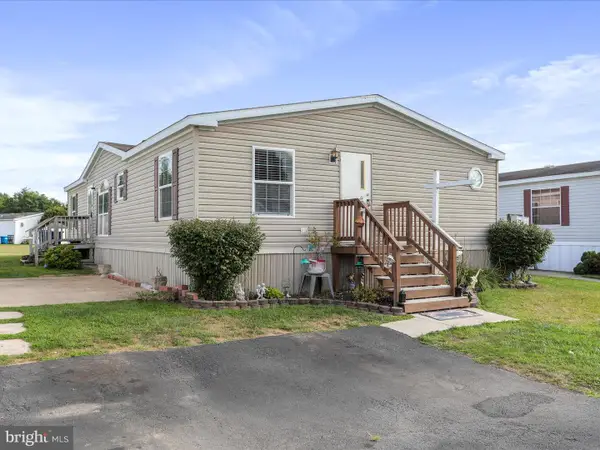 $95,000Active3 beds 2 baths1,400 sq. ft.
$95,000Active3 beds 2 baths1,400 sq. ft.16810 Alcott Rd, HAGERSTOWN, MD 21740
MLS# MDWA2030858Listed by: THE KW COLLECTIVE - New
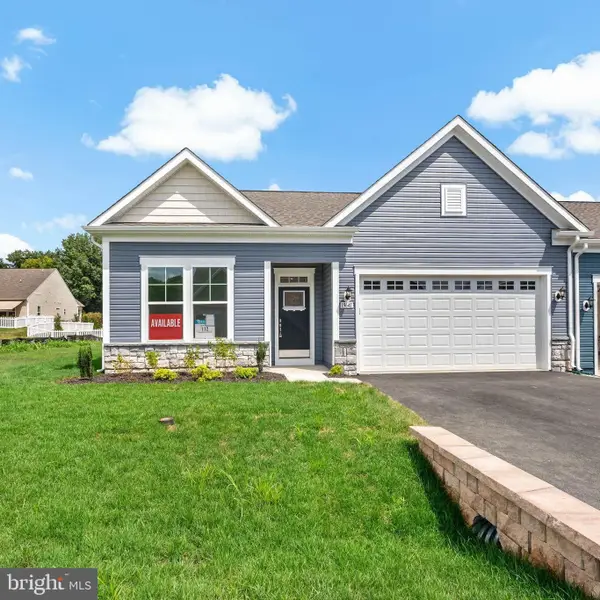 $399,990Active2 beds 2 baths1,715 sq. ft.
$399,990Active2 beds 2 baths1,715 sq. ft.19641 Lavender Ln, HAGERSTOWN, MD 21742
MLS# MDWA2030842Listed by: DRB GROUP REALTY, LLC - New
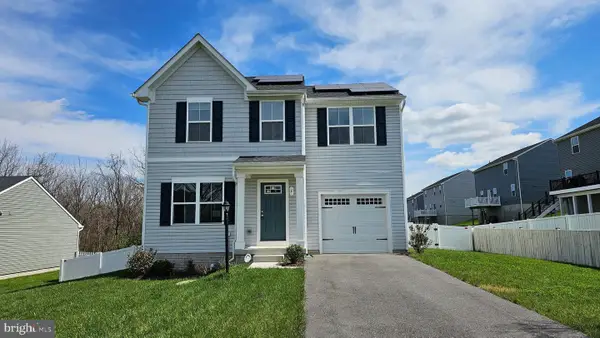 $333,500Active3 beds 3 baths1,596 sq. ft.
$333,500Active3 beds 3 baths1,596 sq. ft.6 Charlotte St, HAGERSTOWN, MD 21740
MLS# MDWA2030856Listed by: MACKINTOSH , INC. - Open Fri, 3 to 5pmNew
 $399,990Active3 beds 3 baths1,781 sq. ft.
$399,990Active3 beds 3 baths1,781 sq. ft.20025 Rosebank Way, HAGERSTOWN, MD 21742
MLS# MDWA2030852Listed by: NVR, INC. - New
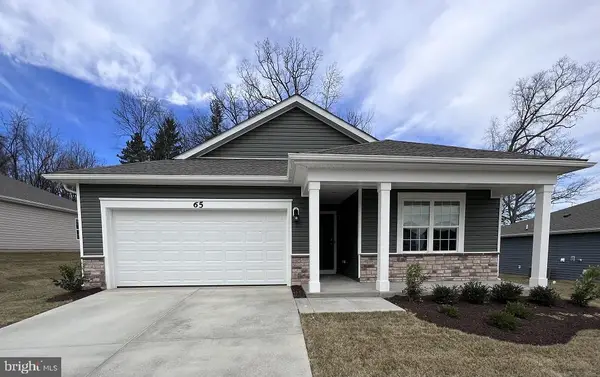 $439,990Active4 beds 2 baths1,698 sq. ft.
$439,990Active4 beds 2 baths1,698 sq. ft.664 Armstrong Ave, HAGERSTOWN, MD 21740
MLS# MDWA2030850Listed by: D.R. HORTON REALTY OF VIRGINIA, LLC - Coming SoonOpen Sat, 2 to 4pm
 $475,000Coming Soon4 beds 3 baths
$475,000Coming Soon4 beds 3 baths18113 Demon Deacon Ct, HAGERSTOWN, MD 21740
MLS# MDWA2030836Listed by: LONG & FOSTER REAL ESTATE, INC. - New
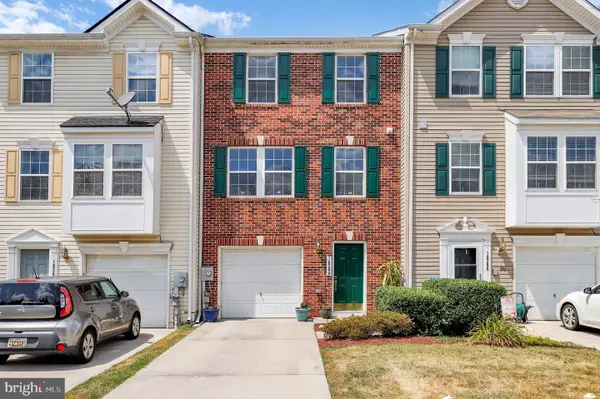 $309,000Active3 beds 3 baths1,762 sq. ft.
$309,000Active3 beds 3 baths1,762 sq. ft.18264 Roy Croft Dr, HAGERSTOWN, MD 21740
MLS# MDWA2030774Listed by: REDFIN CORP

