1400 Rosebank Way, HAGERSTOWN, MD 21742
Local realty services provided by:Better Homes and Gardens Real Estate Murphy & Co.
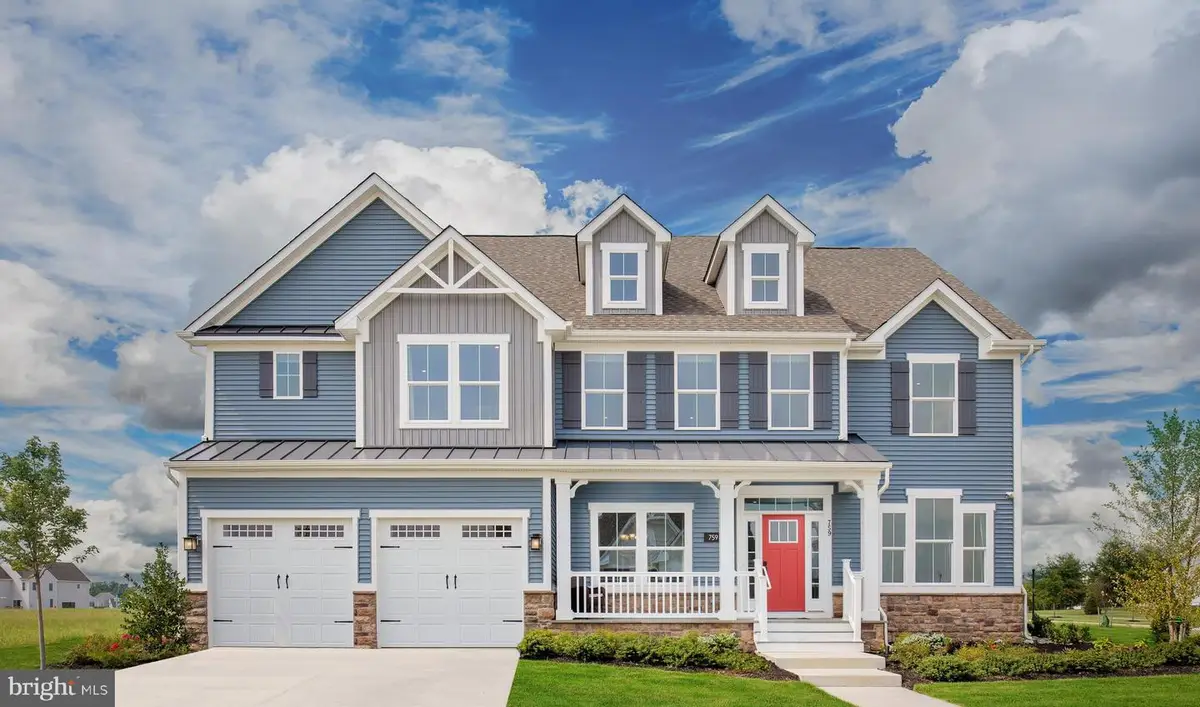
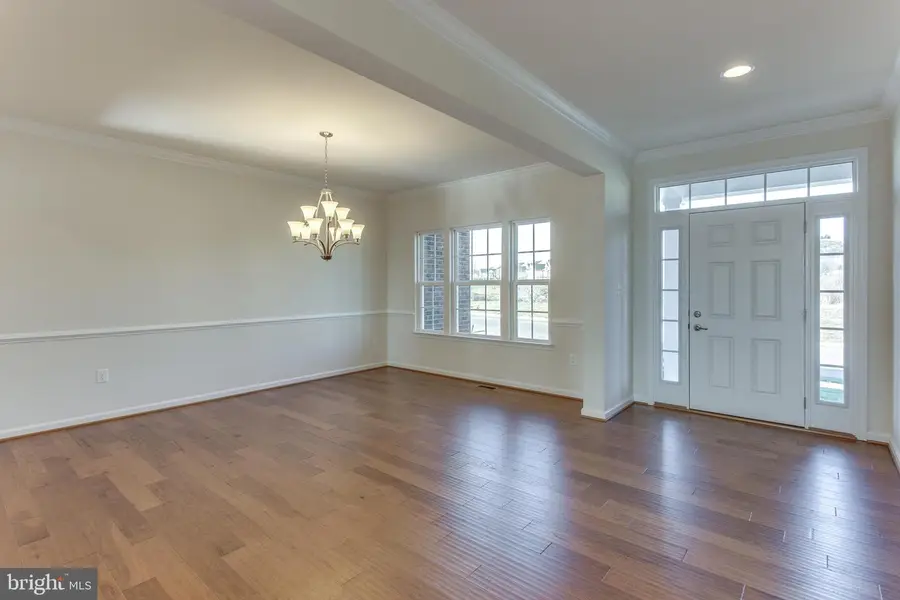
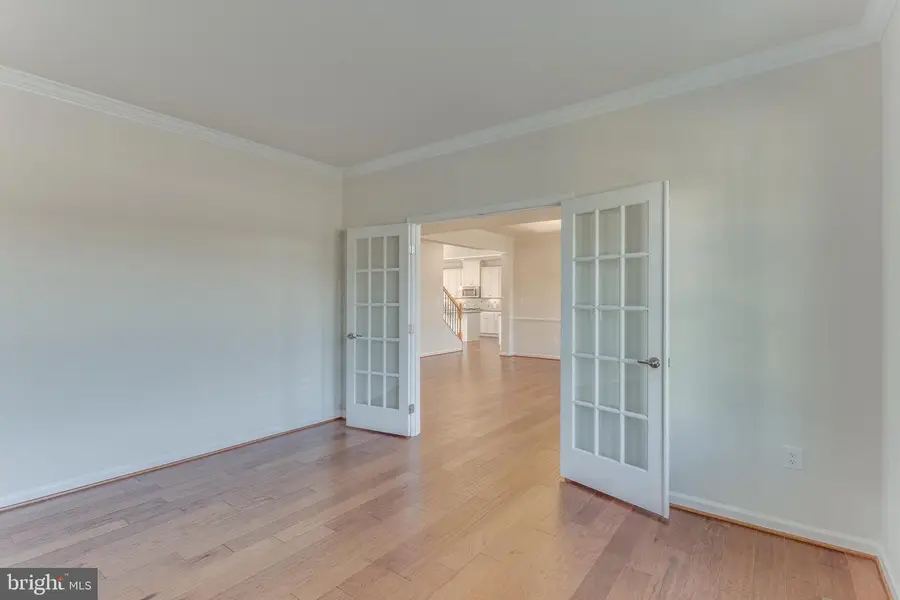
1400 Rosebank Way,HAGERSTOWN, MD 21742
$629,990
- 5 Beds
- 3 Baths
- 5,355 sq. ft.
- Single family
- Active
Listed by:adam dietrich
Office:nvr, inc.
MLS#:MDWA2030456
Source:BRIGHTMLS
Price summary
- Price:$629,990
- Price per sq. ft.:$117.65
- Monthly HOA dues:$141
About this home
The to-be-built single family Versailles, at Rosebank in Hagerstown, combines classic style with modern design. The light-filled foyer welcomes you toward both the formal dining room and living room. The living room, can become a study with the addition of French doors. The 2-story family room flows into the dinette and gourmet kitchen, with its expansive island and easy access to the 2-car garage. A 1st floor bedroom, with full bath, provides main-level comfort. Upstairs, a loft leads to 3 more spacious bedrooms and full bath. The luxury owner's suite features two walk-in closets, a sitting area, and dual vanities in the spa-like bath w/ water closet. You’ve been dreaming of The Versailles, let’s make it a reality! Enjoy the included lawn maintenance and have more time for the things you love. Located in the Robinwood district of Hagerstown, you can walk to everyday conveniences, and you are less than a mile from the Meritus Medical Campus. Dining and shopping are just 5 minutes away along the Dual Highway and Rosebank sits just 10 minutes from Downtown Hagerstown. Being only 5 minutes from I-70, you can be in Frederick in 30 minutes. Closing Cost Assistance w/ seller's preferred lender. Note: photos are representative only and homesite premiums may apply. Finished rec room available for a limited time.
Contact an agent
Home facts
- Listing Id #:MDWA2030456
- Added:16 day(s) ago
- Updated:August 13, 2025 at 01:40 PM
Rooms and interior
- Bedrooms:5
- Total bathrooms:3
- Full bathrooms:3
- Living area:5,355 sq. ft.
Heating and cooling
- Cooling:Central A/C
- Heating:Electric, Forced Air
Structure and exterior
- Building area:5,355 sq. ft.
- Lot area:0.42 Acres
Utilities
- Water:Public
- Sewer:Public Sewer
Finances and disclosures
- Price:$629,990
- Price per sq. ft.:$117.65
New listings near 1400 Rosebank Way
- Coming Soon
 $375,000Coming Soon3 beds 2 baths
$375,000Coming Soon3 beds 2 baths109 Calvert Ter, HAGERSTOWN, MD 21742
MLS# MDWA2030860Listed by: SAMSON PROPERTIES - New
 $350,000Active4 beds 3 baths3,136 sq. ft.
$350,000Active4 beds 3 baths3,136 sq. ft.19105 Shamrock Ln, HAGERSTOWN, MD 21742
MLS# MDWA2030716Listed by: EXP REALTY, LLC - New
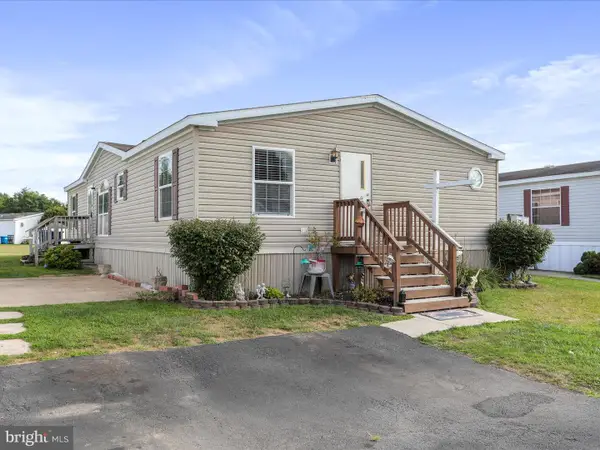 $95,000Active3 beds 2 baths1,400 sq. ft.
$95,000Active3 beds 2 baths1,400 sq. ft.16810 Alcott Rd, HAGERSTOWN, MD 21740
MLS# MDWA2030858Listed by: THE KW COLLECTIVE - New
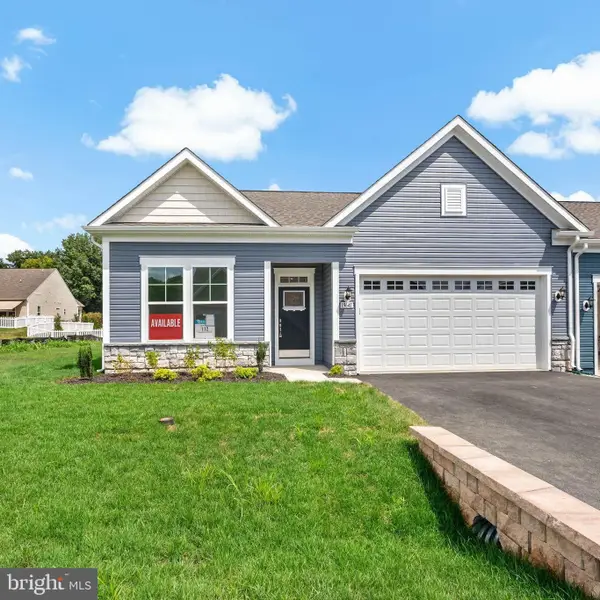 $399,990Active2 beds 2 baths1,715 sq. ft.
$399,990Active2 beds 2 baths1,715 sq. ft.19641 Lavender Ln, HAGERSTOWN, MD 21742
MLS# MDWA2030842Listed by: DRB GROUP REALTY, LLC - New
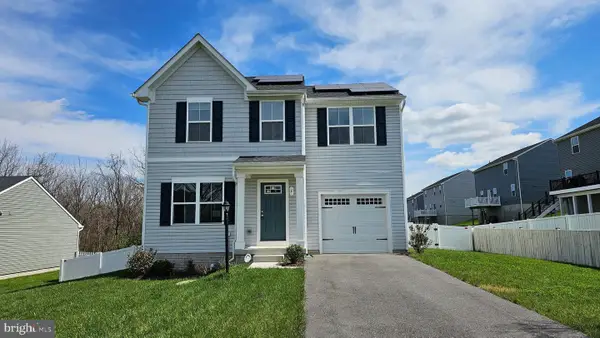 $333,500Active3 beds 3 baths1,596 sq. ft.
$333,500Active3 beds 3 baths1,596 sq. ft.6 Charlotte St, HAGERSTOWN, MD 21740
MLS# MDWA2030856Listed by: MACKINTOSH , INC. - Open Thu, 3 to 5pmNew
 $399,990Active3 beds 3 baths1,781 sq. ft.
$399,990Active3 beds 3 baths1,781 sq. ft.20025 Rosebank Way, HAGERSTOWN, MD 21742
MLS# MDWA2030852Listed by: NVR, INC. - New
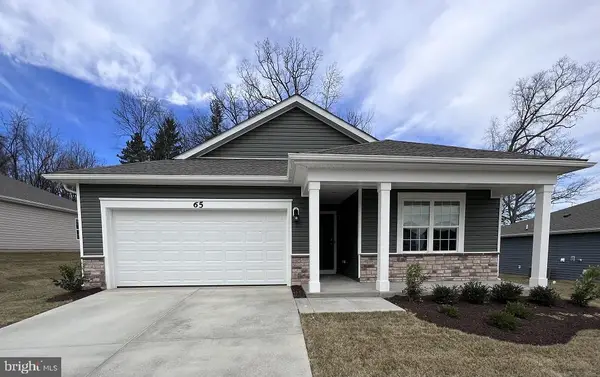 $439,990Active4 beds 2 baths1,698 sq. ft.
$439,990Active4 beds 2 baths1,698 sq. ft.664 Armstrong Ave, HAGERSTOWN, MD 21740
MLS# MDWA2030850Listed by: D.R. HORTON REALTY OF VIRGINIA, LLC - Coming SoonOpen Sat, 2 to 4pm
 $475,000Coming Soon4 beds 3 baths
$475,000Coming Soon4 beds 3 baths18113 Demon Deacon Ct, HAGERSTOWN, MD 21740
MLS# MDWA2030836Listed by: LONG & FOSTER REAL ESTATE, INC. - New
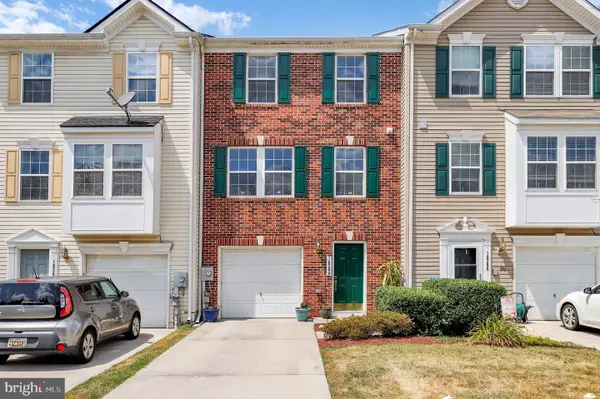 $309,000Active3 beds 3 baths1,762 sq. ft.
$309,000Active3 beds 3 baths1,762 sq. ft.18264 Roy Croft Dr, HAGERSTOWN, MD 21740
MLS# MDWA2030774Listed by: REDFIN CORP - New
 $392,000Active3 beds 2 baths1,785 sq. ft.
$392,000Active3 beds 2 baths1,785 sq. ft.1814 Meridian Dr, HAGERSTOWN, MD 21742
MLS# MDWA2030810Listed by: CENTURY 21 MARKET PROFESSIONALS

