17724 Timberlane, HAGERSTOWN, MD 21740
Local realty services provided by:Better Homes and Gardens Real Estate Community Realty
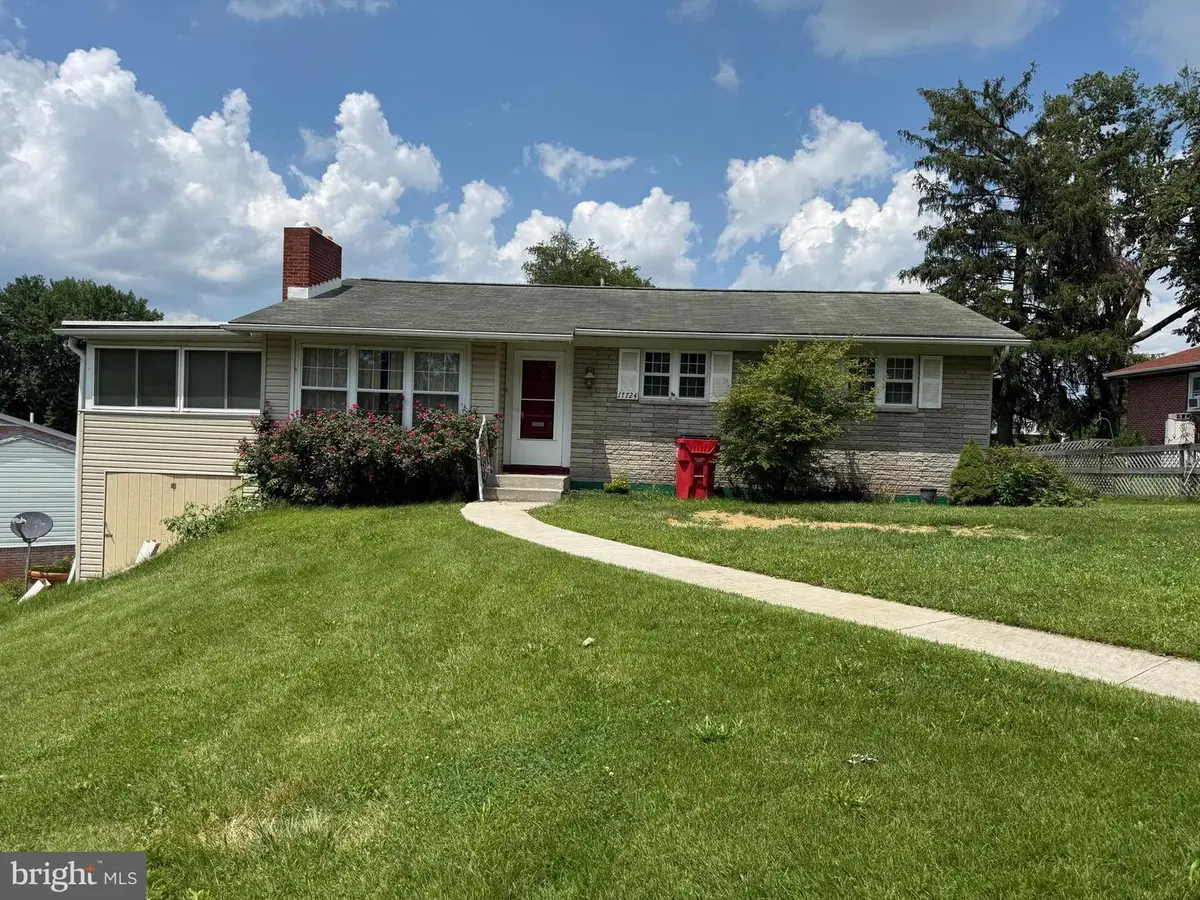
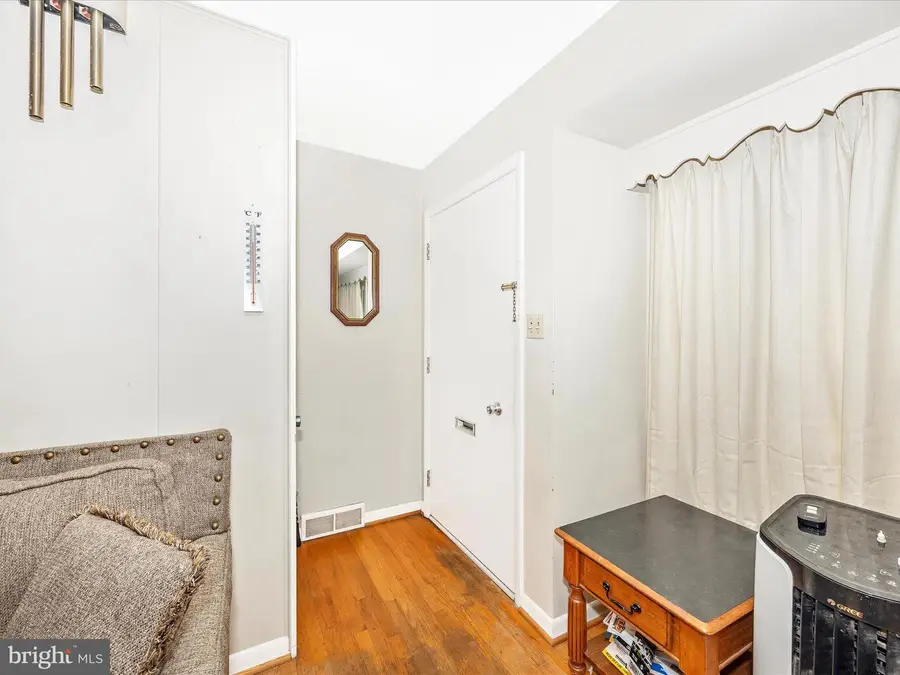
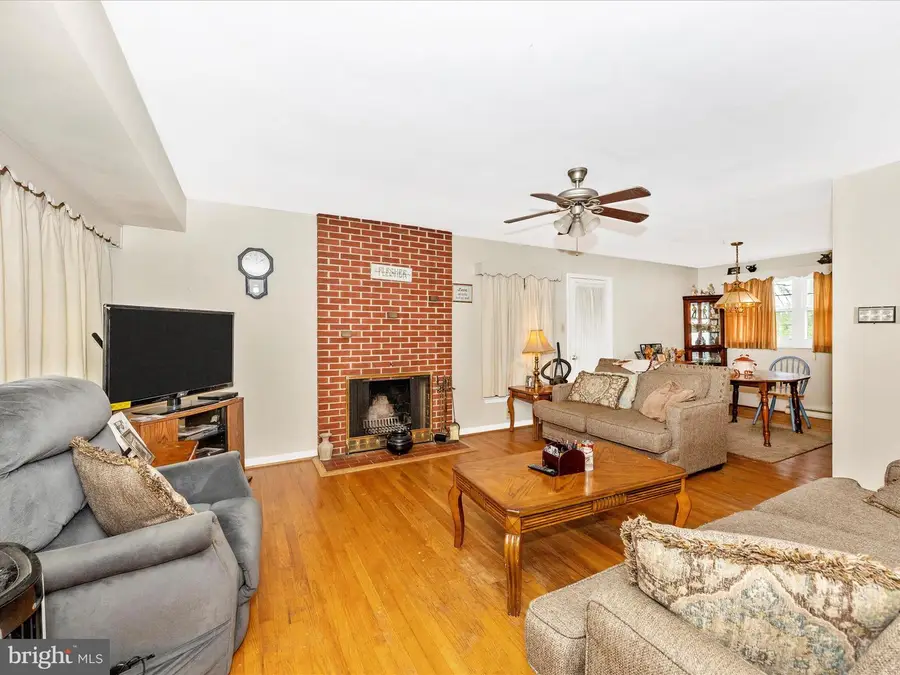
17724 Timberlane,HAGERSTOWN, MD 21740
$250,000
- 3 Beds
- 2 Baths
- 2,146 sq. ft.
- Single family
- Pending
Listed by:carolyn young
Office:samson properties
MLS#:MDWA2029030
Source:BRIGHTMLS
Price summary
- Price:$250,000
- Price per sq. ft.:$116.5
About this home
Welcome to 17724 Timberlane Drive, a classic ranch-style home tucked on a quiet street in an established Hagerstown neighborhood. With three bedrooms, one and a half baths, and a traditional layout across two levels, this home offers comfort, flexibility, and everyday practicality.
The main level features a spacious living room with natural light, a separate dining room, and an eat-in kitchen with plenty of cabinet and counter space. Down the hall, you’ll find three comfortable bedrooms and a full bath.
The finished lower level expands your living space with a large rec room—ideal for a home office, playroom, media room, or hobby space—plus a laundry area and ample storage.
Out back, a fully fenced yard and concrete patio provide room to garden, entertain, or simply enjoy the outdoors. The attached garage and wide driveway offer convenient parking and additional storage.
Located in a friendly, established neighborhood, 17724 Timberlane Drive is close to schools, shopping centers, and local parks. Everyday essentials and grocery stores are just minutes away, and commuting is straightforward via I‑70 and Route 40. Hagerstown Regional Airport and Washington County’s trail systems are also within easy reach.
If you're seeking a grounded, practical home with flexible space and a welcoming feel, this Timberlane property offers just that—comfortable, convenient, and ready for its next chapter.
Contact an agent
Home facts
- Year built:1955
- Listing Id #:MDWA2029030
- Added:28 day(s) ago
- Updated:August 15, 2025 at 07:30 AM
Rooms and interior
- Bedrooms:3
- Total bathrooms:2
- Full bathrooms:1
- Half bathrooms:1
- Living area:2,146 sq. ft.
Heating and cooling
- Cooling:Central A/C
- Heating:Forced Air, Natural Gas
Structure and exterior
- Roof:Shingle
- Year built:1955
- Building area:2,146 sq. ft.
- Lot area:0.24 Acres
Schools
- High school:WILLIAMSPORT
- Middle school:SPRINGFIELD
- Elementary school:LINCOLNSHIRE
Utilities
- Water:Public
- Sewer:Public Sewer
Finances and disclosures
- Price:$250,000
- Price per sq. ft.:$116.5
- Tax amount:$1,832 (2024)
New listings near 17724 Timberlane
- New
 $545,000Active4 beds 2 baths3,265 sq. ft.
$545,000Active4 beds 2 baths3,265 sq. ft.9318 Tidworth Way, HAGERSTOWN, MD 21740
MLS# MDWA2030496Listed by: LPT REALTY, LLC - New
 $375,000Active3 beds 2 baths2,956 sq. ft.
$375,000Active3 beds 2 baths2,956 sq. ft.109 Calvert Ter, HAGERSTOWN, MD 21742
MLS# MDWA2030860Listed by: SAMSON PROPERTIES - New
 $350,000Active4 beds 3 baths3,136 sq. ft.
$350,000Active4 beds 3 baths3,136 sq. ft.19105 Shamrock Ln, HAGERSTOWN, MD 21742
MLS# MDWA2030716Listed by: EXP REALTY, LLC - New
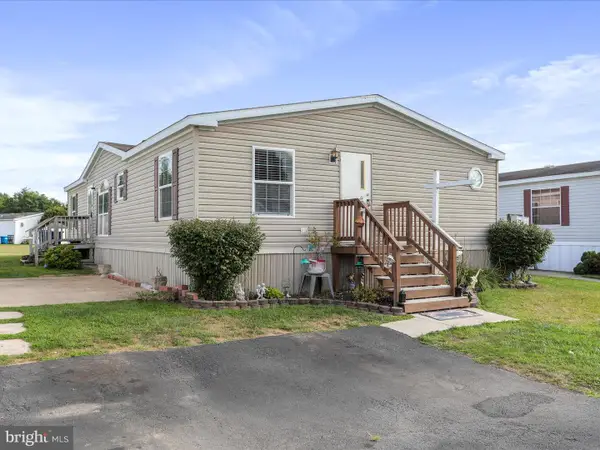 $95,000Active3 beds 2 baths1,400 sq. ft.
$95,000Active3 beds 2 baths1,400 sq. ft.16810 Alcott Rd, HAGERSTOWN, MD 21740
MLS# MDWA2030858Listed by: THE KW COLLECTIVE - New
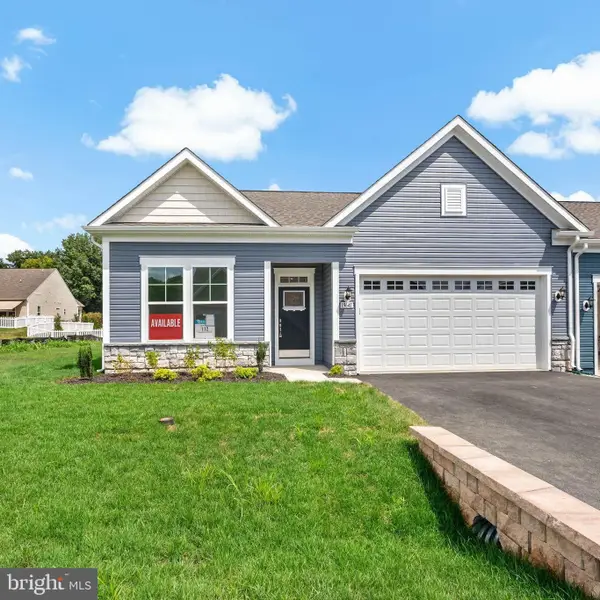 $399,990Active2 beds 2 baths1,715 sq. ft.
$399,990Active2 beds 2 baths1,715 sq. ft.19641 Lavender Ln, HAGERSTOWN, MD 21742
MLS# MDWA2030842Listed by: DRB GROUP REALTY, LLC - New
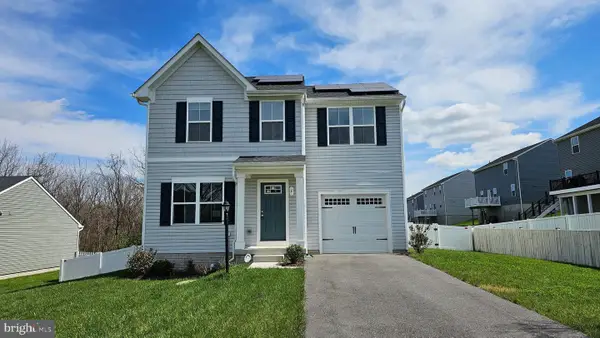 $333,500Active3 beds 3 baths1,596 sq. ft.
$333,500Active3 beds 3 baths1,596 sq. ft.6 Charlotte St, HAGERSTOWN, MD 21740
MLS# MDWA2030856Listed by: MACKINTOSH , INC. - Open Fri, 3 to 5pmNew
 $399,990Active3 beds 3 baths1,781 sq. ft.
$399,990Active3 beds 3 baths1,781 sq. ft.20025 Rosebank Way, HAGERSTOWN, MD 21742
MLS# MDWA2030852Listed by: NVR, INC. - New
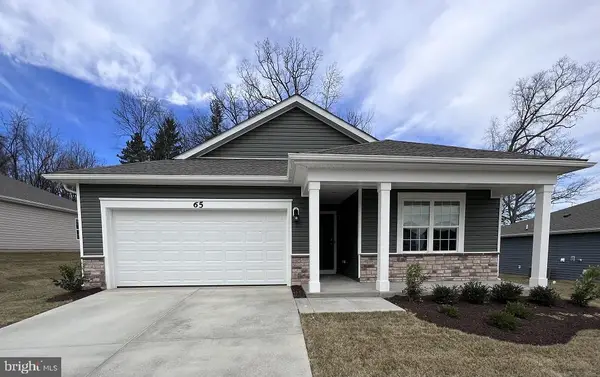 $439,990Active4 beds 2 baths1,698 sq. ft.
$439,990Active4 beds 2 baths1,698 sq. ft.664 Armstrong Ave, HAGERSTOWN, MD 21740
MLS# MDWA2030850Listed by: D.R. HORTON REALTY OF VIRGINIA, LLC - Coming SoonOpen Sat, 2 to 4pm
 $475,000Coming Soon4 beds 3 baths
$475,000Coming Soon4 beds 3 baths18113 Demon Deacon Ct, HAGERSTOWN, MD 21740
MLS# MDWA2030836Listed by: LONG & FOSTER REAL ESTATE, INC. - New
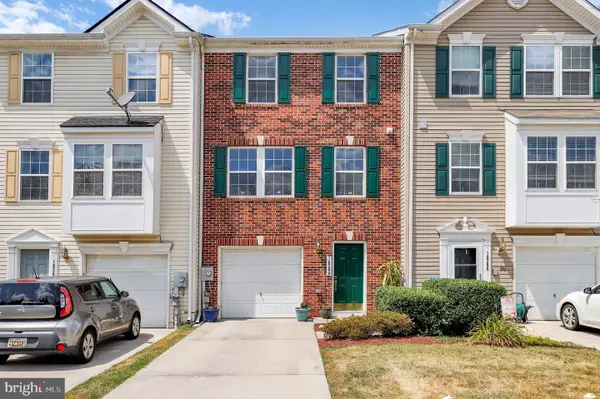 $309,000Active3 beds 3 baths1,762 sq. ft.
$309,000Active3 beds 3 baths1,762 sq. ft.18264 Roy Croft Dr, HAGERSTOWN, MD 21740
MLS# MDWA2030774Listed by: REDFIN CORP

