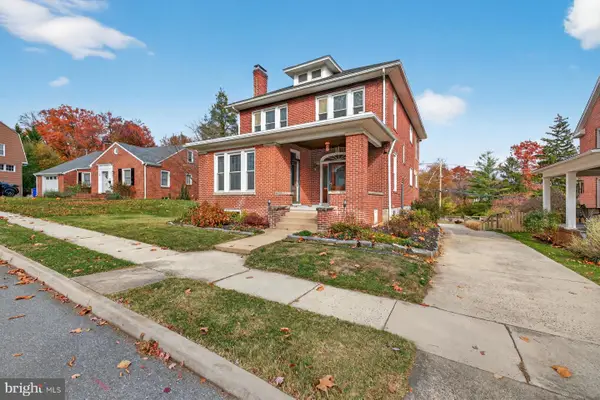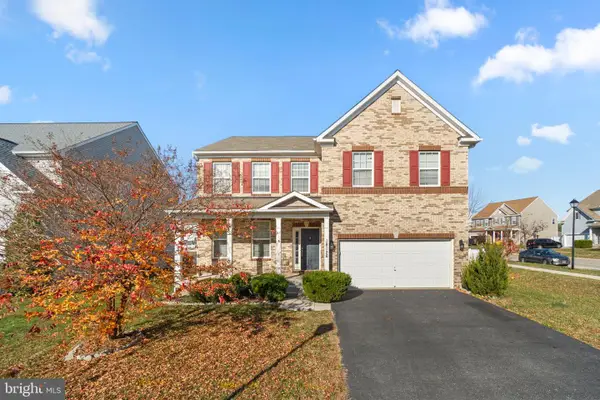20146 Oneals Pl, Hagerstown, MD 21742
Local realty services provided by:Better Homes and Gardens Real Estate Cassidon Realty
20146 Oneals Pl,Hagerstown, MD 21742
$422,000
- 3 Beds
- 3 Baths
- 2,520 sq. ft.
- Townhouse
- Active
Listed by: todd m anderson
Office: the kw collective
MLS#:MDWA2029042
Source:BRIGHTMLS
Price summary
- Price:$422,000
- Price per sq. ft.:$167.46
- Monthly HOA dues:$74
About this home
This was the MODEL home. No corners were cut to make this home the best in the neighborhood. This amazing 3 bed/ 2.5 bath Luxury Villa has an open floor plan with gourmet kitchen including stainless steel appliances including a double oven and fabulous granite countertops. This home had everything the new homes could have including an upgraded trim package including stereo system with speakers all through the home. The square footage of this home is the largest in the development. The hardwood floors are the best there is (Manufactured designed wood). There is a primary suite on the main floor with separate tub and walk in shower. The kitchen/ family room is a great area for entertaining and there is an loft area upstairs for a second family room or office. This home is in a perfect location for shopping and entertainment. It is a great location for commuters and is close to the hospital system. This community has tennis courts, pool, workout area and playground. All the yardwork is taken care of for you so you can enjoy the yard and spend your valuable time doing what you love.
Contact an agent
Home facts
- Year built:2014
- Listing ID #:MDWA2029042
- Added:172 day(s) ago
- Updated:November 13, 2025 at 02:39 PM
Rooms and interior
- Bedrooms:3
- Total bathrooms:3
- Full bathrooms:2
- Half bathrooms:1
- Living area:2,520 sq. ft.
Heating and cooling
- Cooling:Central A/C
- Heating:Electric, Heat Pump(s)
Structure and exterior
- Roof:Architectural Shingle
- Year built:2014
- Building area:2,520 sq. ft.
- Lot area:0.09 Acres
Utilities
- Water:Public
- Sewer:Public Sewer
Finances and disclosures
- Price:$422,000
- Price per sq. ft.:$167.46
- Tax amount:$3,234 (2024)
New listings near 20146 Oneals Pl
- Coming Soon
 $405,000Coming Soon4 beds 3 baths
$405,000Coming Soon4 beds 3 baths612 Sunset Ave, HAGERSTOWN, MD 21740
MLS# MDWA2032714Listed by: CENTURY 21 REDWOOD REALTY - Open Sat, 1 to 3pmNew
 $329,990Active3 beds 3 baths1,442 sq. ft.
$329,990Active3 beds 3 baths1,442 sq. ft.10000 Rosebank Way, HAGERSTOWN, MD 21742
MLS# MDWA2032710Listed by: NVR, INC. - New
 $659,900Active4 beds 3 baths3,031 sq. ft.
$659,900Active4 beds 3 baths3,031 sq. ft.20410 Trout Dr, HAGERSTOWN, MD 21740
MLS# MDWA2032698Listed by: MR. LISTER REALTY - New
 $409,000Active3 beds 3 baths2,052 sq. ft.
$409,000Active3 beds 3 baths2,052 sq. ft.9962 Roulette Dr, HAGERSTOWN, MD 21740
MLS# MDWA2032706Listed by: BERKSHIRE HATHAWAY HOMESERVICES HOMESALE REALTY - New
 $319,900Active3 beds 2 baths1,616 sq. ft.
$319,900Active3 beds 2 baths1,616 sq. ft.18531 Kent Ave, HAGERSTOWN, MD 21740
MLS# MDWA2032676Listed by: REAL ESTATE INNOVATIONS  $145,000Pending2 beds 2 baths1,000 sq. ft.
$145,000Pending2 beds 2 baths1,000 sq. ft.1631 Edgewood Pl #103, HAGERSTOWN, MD 21740
MLS# MDWA2032684Listed by: KELLER WILLIAMS REALTY CENTRE- New
 $175,000Active3 beds 1 baths1,280 sq. ft.
$175,000Active3 beds 1 baths1,280 sq. ft.42 Fairground Ave, HAGERSTOWN, MD 21740
MLS# MDWA2032686Listed by: EXP REALTY, LLC - Open Fri, 1 to 3pmNew
 $374,990Active3 beds 3 baths1,781 sq. ft.
$374,990Active3 beds 3 baths1,781 sq. ft.Lot R1-9b Rosebank Way, HAGERSTOWN, MD 21742
MLS# MDWA2032674Listed by: NVR, INC. - Coming Soon
 $420,000Coming Soon4 beds 4 baths
$420,000Coming Soon4 beds 4 baths18126 Demon Deacon Ct, HAGERSTOWN, MD 21740
MLS# MDWA2032036Listed by: WEICHERT, REALTORS - New
 $399,900Active2 beds 2 baths1,484 sq. ft.
$399,900Active2 beds 2 baths1,484 sq. ft.13946 Patriot Way, HAGERSTOWN, MD 21740
MLS# MDWA2032664Listed by: SAMSON PROPERTIES
