20204 Plumwood Dr, Hagerstown, MD 21742
Local realty services provided by:Better Homes and Gardens Real Estate Premier
20204 Plumwood Dr,Hagerstown, MD 21742
$670,000
- 4 Beds
- 3 Baths
- 4,182 sq. ft.
- Single family
- Active
Listed by: elizabeth z williams
Office: berkshire hathaway homeservices homesale realty
MLS#:MDWA2030710
Source:BRIGHTMLS
Price summary
- Price:$670,000
- Price per sq. ft.:$160.21
About this home
**UPDATED PRICE!**You will be amazed by this meticulously maintained brick home nestled in sought-after Brightwood Acres East, offering the perfect blend of traditional charm and modern functionality. As the photographer said, "this is one of the nicest homes I've seen in months." From the brick-lined walkway, step inside to discover a bright and open floor plan featuring gleaming hardwood floors throughout the main level and luxury vinyl plank flooring upstairs. The heart of the home is the gourmet kitchen, complete with granite countertops, upgraded wood cabinets, gas cooking, an oversized island with guest seating, and ample space for entertaining. Enjoy an extended meal in the formal dining room, or take time for yourself in the living room with a book by the gas fireplace. Upstairs, the spacious primary suite feels like a peaceful retreat with vaulted ceilings and a spa-like bathroom with a soaking tub, separate shower, and dual vanities. All bathrooms boast sparkling granite countertops and ceramic tile floors. Three additional bedrooms provide plenty of room for family or guests, while a fifth bedroom has been thoughtfully transformed into a state-of-the-art laundry room with built-in storage and workspace. The partially finished basement expands your living space with a cozy lounge area, wet bar, and beverage refrigerator—ideal for game nights or casual entertaining. And there’s plenty of storage in the unfinished lower level space. Step outside to a fenced-in backyard oasis where you can spend quiet moments on the patio or entertain guests on the deck – an ideal setting for both relaxation and celebration. Whole house humidifier installed by current owners. All this, just minutes away from major commuter routes, Meritus Hospital, schools, restaurants and shopping. Across the street from Black Rock Golf Course and Washington County Regional Park. No HOA fees or city taxes. Don’t miss this exceptional opportunity to own a home that truly has it all!
Contact an agent
Home facts
- Year built:1993
- Listing ID #:MDWA2030710
- Added:203 day(s) ago
- Updated:February 25, 2026 at 02:44 PM
Rooms and interior
- Bedrooms:4
- Total bathrooms:3
- Full bathrooms:2
- Half bathrooms:1
- Flooring:Carpet, Hardwood, Luxury Vinyl Plank
- Dining Description:Dining Area, Dining Room, Formal/Separate Dining Room
- Bathrooms Description:Full Bath, Half Bath, Primary Bathroom
- Kitchen Description:Built-In Microwave, Built-Ins, Carpet, Crown Moldings, Dishwasher, Disposal, Exhaust Fan, Icemaker, Kitchen - Gourmet, Kitchen - Island, Oven/Range - Gas, Recessed Lighting, Refrigerator, Upgraded Countertops, Water Heater, Wet/Dry Bar
- Bedroom Description:Carpet, Primary Bedroom, Walk In Closet(s)
- Basement:Yes
- Basement Description:Full
- Living area:4,182 sq. ft.
Heating and cooling
- Cooling:Central A/C
- Heating:Forced Air, Natural Gas
Structure and exterior
- Roof:Shingle
- Year built:1993
- Building area:4,182 sq. ft.
- Lot area:0.51 Acres
- Architectural Style:Colonial
- Construction Materials:Brick
- Exterior Features:Deck(s), Outbuilding(s), Patio(s)
- Foundation Description:Block
- Levels:3 Story
Schools
- High school:BOONSBORO SR
- Middle school:BOONSBORO
- Elementary school:EASTERN
Utilities
- Water:Public
- Sewer:Public Sewer
Finances and disclosures
- Price:$670,000
- Price per sq. ft.:$160.21
- Tax amount:$5,561 (2024)
Features and amenities
- Laundry features:Dryer, Laundry
- Amenities:200+ Amp Service, Built-Ins, Carpet, Ceiling Fan(s), Crown Moldings, Double Pane Windows, Humidifer, Recessed Lighting, Wet/Dry Bar, Window Treatments
New listings near 20204 Plumwood Dr
- Coming Soon
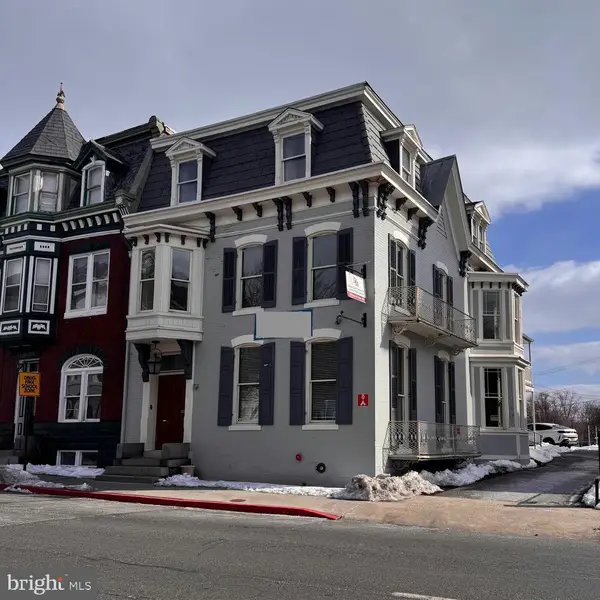 $395,000Coming Soon5 beds 3 baths
$395,000Coming Soon5 beds 3 baths140 S Potomac St, HAGERSTOWN, MD 21740
MLS# MDWA2034554Listed by: AEK REAL ESTATE, LLC - New
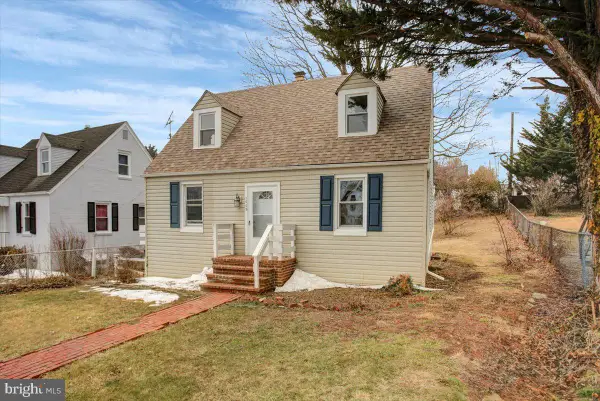 $225,000Active2 beds 2 baths1,044 sq. ft.
$225,000Active2 beds 2 baths1,044 sq. ft.1005 Columbia Rd, HAGERSTOWN, MD 21742
MLS# MDWA2034596Listed by: BERKSHIRE HATHAWAY HOMESERVICES HOMESALE REALTY - New
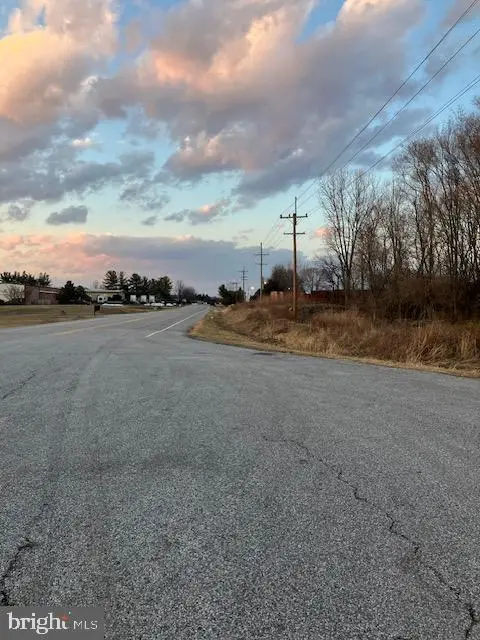 $799,900Active3.72 Acres
$799,900Active3.72 Acres1462 Oakmont Dr, HAGERSTOWN, MD 21740
MLS# MDWA2034580Listed by: THE GLOCKER GROUP REALTY RESULTS - Coming Soon
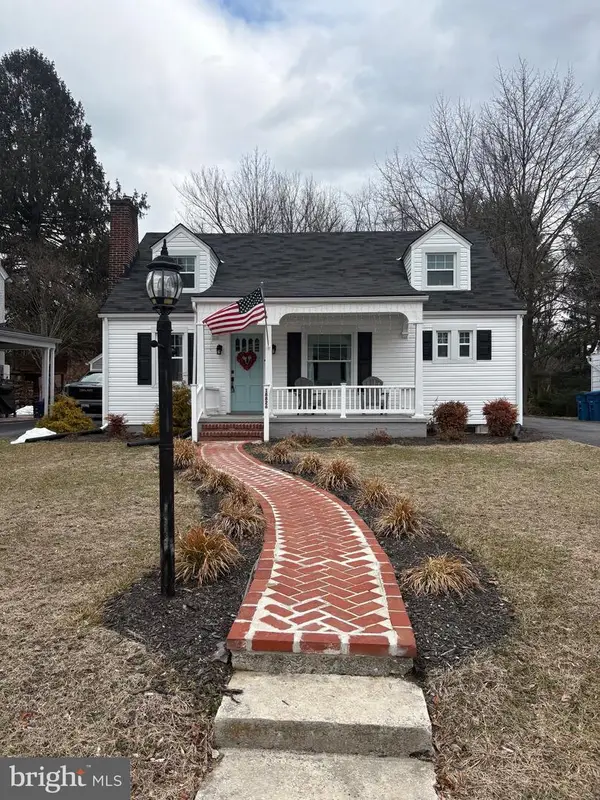 $435,000Coming Soon4 beds 3 baths
$435,000Coming Soon4 beds 3 baths18826 Preston Rd, HAGERSTOWN, MD 21742
MLS# MDWA2034578Listed by: SULLIVAN SELECT, LLC. - New
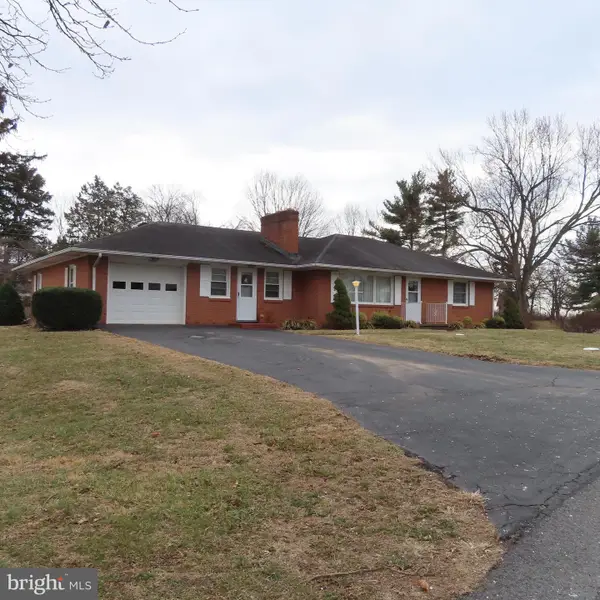 $319,900Active2 beds 2 baths2,162 sq. ft.
$319,900Active2 beds 2 baths2,162 sq. ft.16820 Petmar Cir, HAGERSTOWN, MD 21742
MLS# MDWA2034572Listed by: EXIT PREFERRED REALTY - Coming Soon
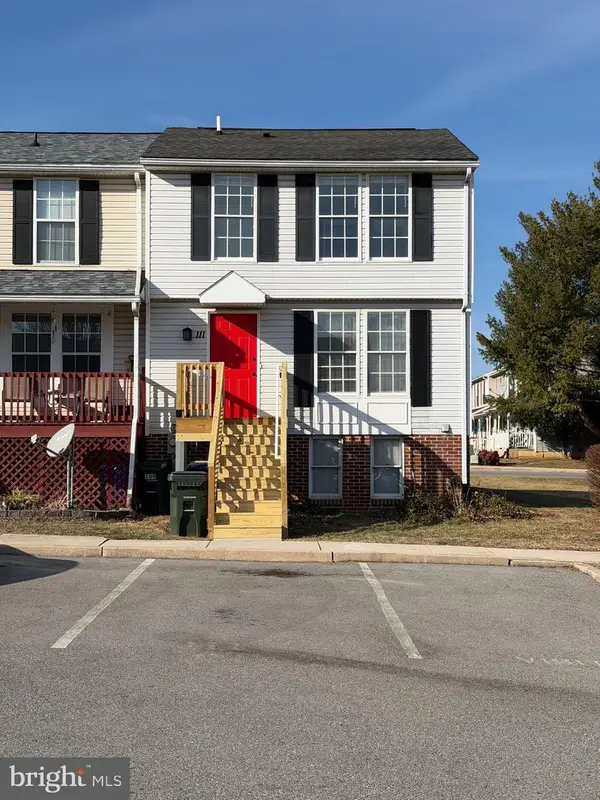 $250,000Coming Soon3 beds 2 baths
$250,000Coming Soon3 beds 2 baths111 Tulip Ct, HAGERSTOWN, MD 21740
MLS# MDWA2034488Listed by: KELLER WILLIAMS REALTY CENTRE - Coming Soon
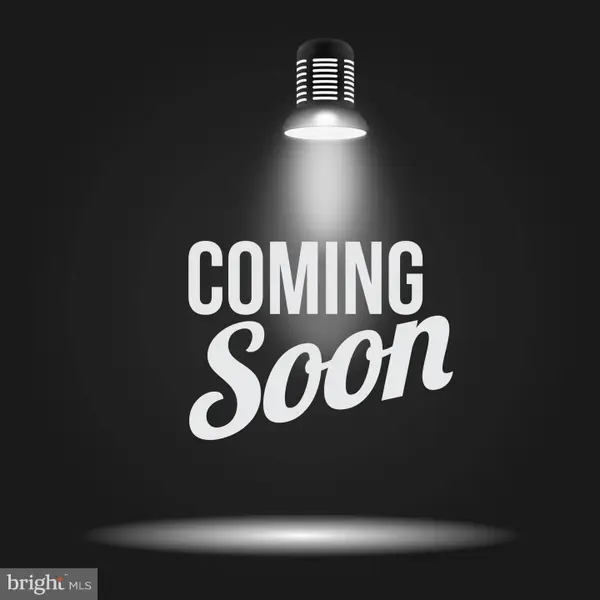 $399,900Coming Soon3 beds 2 baths
$399,900Coming Soon3 beds 2 baths1341 Outer Dr, HAGERSTOWN, MD 21742
MLS# MDWA2034574Listed by: EXP REALTY, LLC - Coming Soon
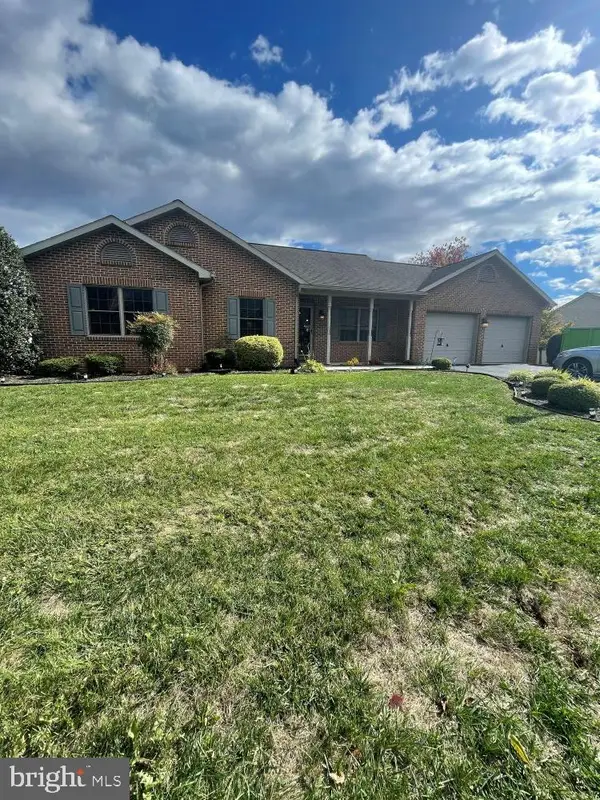 $344,900Coming Soon3 beds 3 baths
$344,900Coming Soon3 beds 3 baths223 Montclair Ct, HAGERSTOWN, MD 21742
MLS# MDWA2034478Listed by: RE/MAX RESULTS - New
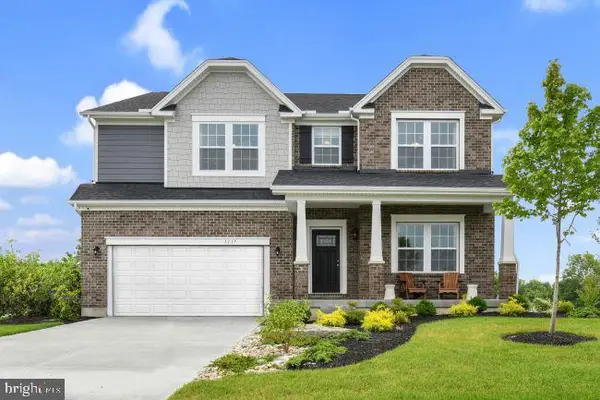 $643,115Active4 beds 3 baths3,614 sq. ft.
$643,115Active4 beds 3 baths3,614 sq. ft.20102 Regent Circle, HAGERSTOWN, MD 21742
MLS# MDWA2034534Listed by: NEW HOME STAR VIRGINIA, LLC - New
 $299,900Active5 beds 2 baths1,620 sq. ft.
$299,900Active5 beds 2 baths1,620 sq. ft.16835 Petmar Cir, HAGERSTOWN, MD 21742
MLS# MDWA2034492Listed by: HOMECOIN.COM

