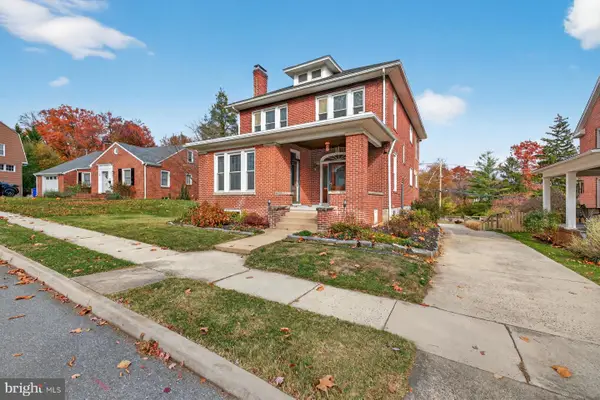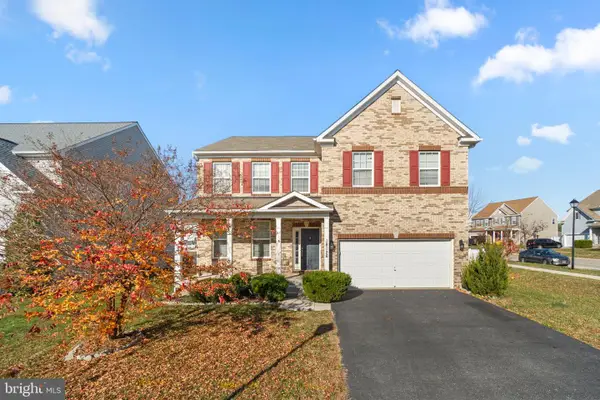20314 Parkwood Ct, Hagerstown, MD 21742
Local realty services provided by:Better Homes and Gardens Real Estate Valley Partners
Listed by: kari l shank
Office: samson properties
MLS#:MDWA2032612
Source:BRIGHTMLS
Price summary
- Price:$750,000
- Price per sq. ft.:$116.86
About this home
Welcome to your dream home in the coveted Brightwood Acres East—a community of gorgeous custom homes with no city taxes and no HOA! Tucked away on a quiet cul-de-sac, this all-brick beauty checks every box for style, space, and convenience. Enjoy quick access to I-70, Meritus, Robinwood, HCC, shops, dining, golf, and parks—all within minutes—and zoned for Greenbrier Elementary and Boonsboro Middle & High Schools. Set on a .54-acre lot, this home offers over 4,500 sq ft above grade and another 2,000+ finished sq ft below—plenty of room to live, work, and play. The grand 2-story foyer and curved staircase make a stunning first impression. The main level offers flexible spaces including a home office or playroom, a formal dining room with French doors, and a bright, open family room with vaulted ceilings, walls of windows, and a cozy fireplace. The kitchen is the heart of the home—featuring a massive center island with gas cooking, double wall ovens, quartz countertops, tile backsplash, coffee bar, and modern lighting that ties it all together. All kitchen appliances convey, including a newer refrigerator, dishwasher, and gas cooktop. A mudroom and laundry room with sink and newer washer and dryer make everyday living easy. Upstairs, unwind in the private primary suite with a sitting area, balcony, two walk-in closets, and a spa-inspired bath with dual vanities, soaking tub, and oversized tiled shower. Three additional bedrooms and another full bath complete this level. The finished lower level is designed for fun—think movie nights, game days, or workouts—with a pool table that conveys, built-in beverage center, flex rooms, and plenty of storage. Outside, the spacious deck and hot tub make entertaining and relaxing effortless, surrounded by a lush, private yard. Major updates include a new roof in 2022 and a new upper-level Trane HVAC in 2025. The oversized side-load garage and long driveway offer tons of parking and curb appeal. This home blends classic craftsmanship with an open, modern layout—all in one of Hagerstown’s most desirable neighborhoods.
Contact an agent
Home facts
- Year built:1994
- Listing ID #:MDWA2032612
- Added:7 day(s) ago
- Updated:November 14, 2025 at 08:39 AM
Rooms and interior
- Bedrooms:5
- Total bathrooms:3
- Full bathrooms:3
- Living area:6,418 sq. ft.
Heating and cooling
- Cooling:Central A/C, Zoned
- Heating:Forced Air, Natural Gas, Zoned
Structure and exterior
- Roof:Architectural Shingle
- Year built:1994
- Building area:6,418 sq. ft.
- Lot area:0.55 Acres
Schools
- High school:BOONSBORO SR
- Middle school:BOONSBORO
- Elementary school:GREENBRIER
Utilities
- Water:Public
- Sewer:Public Sewer
Finances and disclosures
- Price:$750,000
- Price per sq. ft.:$116.86
- Tax amount:$5,131 (2025)
New listings near 20314 Parkwood Ct
- New
 $405,000Active4 beds 3 baths2,642 sq. ft.
$405,000Active4 beds 3 baths2,642 sq. ft.612 Sunset Ave, HAGERSTOWN, MD 21740
MLS# MDWA2032714Listed by: CENTURY 21 REDWOOD REALTY - Open Sat, 1 to 3pmNew
 $329,990Active3 beds 3 baths1,442 sq. ft.
$329,990Active3 beds 3 baths1,442 sq. ft.10000 Rosebank Way, HAGERSTOWN, MD 21742
MLS# MDWA2032710Listed by: NVR, INC. - New
 $659,900Active4 beds 3 baths3,031 sq. ft.
$659,900Active4 beds 3 baths3,031 sq. ft.20410 Trout Dr, HAGERSTOWN, MD 21740
MLS# MDWA2032698Listed by: MR. LISTER REALTY - New
 $409,000Active3 beds 3 baths2,052 sq. ft.
$409,000Active3 beds 3 baths2,052 sq. ft.9962 Roulette Dr, HAGERSTOWN, MD 21740
MLS# MDWA2032706Listed by: BERKSHIRE HATHAWAY HOMESERVICES HOMESALE REALTY - New
 $319,900Active3 beds 2 baths1,616 sq. ft.
$319,900Active3 beds 2 baths1,616 sq. ft.18531 Kent Ave, HAGERSTOWN, MD 21740
MLS# MDWA2032676Listed by: REAL ESTATE INNOVATIONS  $145,000Pending2 beds 2 baths1,000 sq. ft.
$145,000Pending2 beds 2 baths1,000 sq. ft.1631 Edgewood Pl #103, HAGERSTOWN, MD 21740
MLS# MDWA2032684Listed by: KELLER WILLIAMS REALTY CENTRE- New
 $175,000Active3 beds 1 baths1,280 sq. ft.
$175,000Active3 beds 1 baths1,280 sq. ft.42 Fairground Ave, HAGERSTOWN, MD 21740
MLS# MDWA2032686Listed by: EXP REALTY, LLC - Open Fri, 1 to 3pmNew
 $374,990Active3 beds 3 baths1,781 sq. ft.
$374,990Active3 beds 3 baths1,781 sq. ft.Lot R1-9b Rosebank Way, HAGERSTOWN, MD 21742
MLS# MDWA2032674Listed by: NVR, INC. - Coming Soon
 $420,000Coming Soon4 beds 4 baths
$420,000Coming Soon4 beds 4 baths18126 Demon Deacon Ct, HAGERSTOWN, MD 21740
MLS# MDWA2032036Listed by: WEICHERT, REALTORS - New
 $399,900Active2 beds 2 baths1,484 sq. ft.
$399,900Active2 beds 2 baths1,484 sq. ft.13946 Patriot Way, HAGERSTOWN, MD 21740
MLS# MDWA2032664Listed by: SAMSON PROPERTIES
