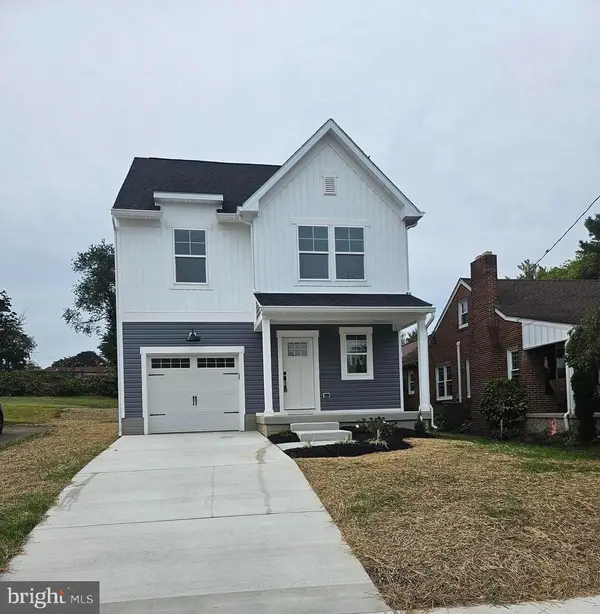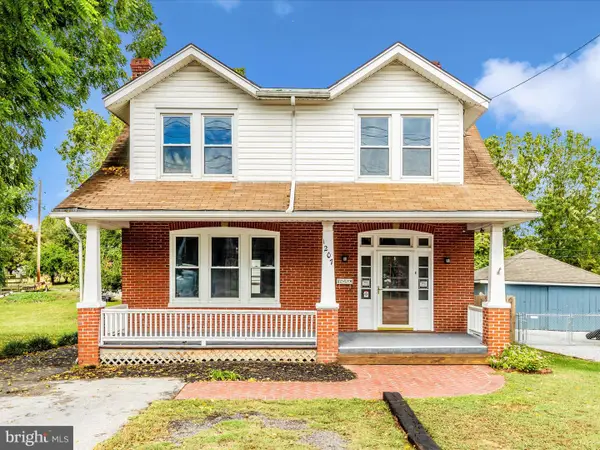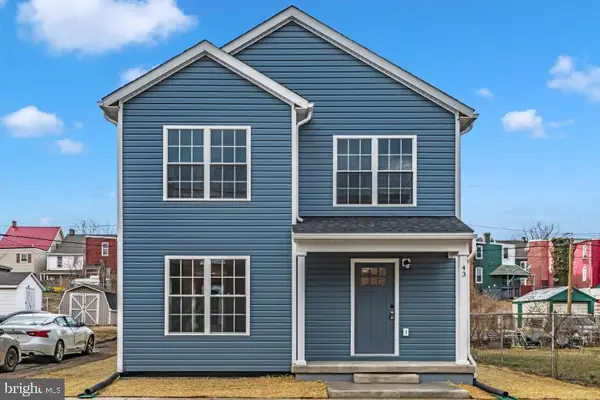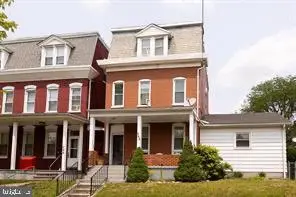20410 Trout Dr, Hagerstown, MD 21740
Local realty services provided by:Better Homes and Gardens Real Estate Community Realty
Listed by:patti perez
Office:samson properties
MLS#:MDWA2030744
Source:BRIGHTMLS
Price summary
- Price:$719,000
- Price per sq. ft.:$237.22
About this home
FALL SPECIAL-PRICED TO MOVE! Charming four bedroom, two and a half bath home on just over an acre lot. This home offers the perfect blend of comfort, functionality and tranquility. Inside you will find a modern, open floor plan with luxury vinyl plank flooring throughout the main level. The spacious, gourmet kitchen with extra long island flows into a light filled morning room that overlooks your back yard. The kitchen and morning room are open to a lovely family room with gas fireplace. Rounding out the main level is a formal dining room, 2 story foyer, powder room and mud room. Upstairs your luxurious primary suite awaits. The primary has a sitting area, tray ceiling with fan, a spa like bath with soaking tub, separate shower and 2 walk in closets. Also on the top floor you will find 3 additional generously sized bedrooms each with its own walk in closet, a full bath and convenient laundry area. This home will grow with you with its huge 3 car garage and full, unfinished basement with rough in for future full bath. All this located in an ideal area perfectly suited for commuters. Close to interstates 70 and 81.
Contact an agent
Home facts
- Year built:2025
- Listing ID #:MDWA2030744
- Added:52 day(s) ago
- Updated:September 30, 2025 at 01:59 PM
Rooms and interior
- Bedrooms:4
- Total bathrooms:3
- Full bathrooms:2
- Half bathrooms:1
- Living area:3,031 sq. ft.
Heating and cooling
- Cooling:Central A/C
- Heating:Electric, Forced Air
Structure and exterior
- Roof:Architectural Shingle
- Year built:2025
- Building area:3,031 sq. ft.
- Lot area:1.02 Acres
Utilities
- Water:Well
- Sewer:Private Septic Tank
Finances and disclosures
- Price:$719,000
- Price per sq. ft.:$237.22
- Tax amount:$1,196 (2024)
New listings near 20410 Trout Dr
- Coming SoonOpen Sat, 10am to 12pm
 $315,000Coming Soon3 beds 1 baths
$315,000Coming Soon3 beds 1 baths259 Daycotah Ave, HAGERSTOWN, MD 21740
MLS# MDWA2031858Listed by: RLAH @PROPERTIES - Coming Soon
 $259,000Coming Soon2 beds 2 baths
$259,000Coming Soon2 beds 2 baths1110 W Washington St, HAGERSTOWN, MD 21740
MLS# MDWA2031708Listed by: MACKINTOSH , INC. - Coming Soon
 $369,900Coming Soon3 beds 3 baths
$369,900Coming Soon3 beds 3 baths325 Devonshire Rd, HAGERSTOWN, MD 21740
MLS# MDWA2031848Listed by: SAVE 6, INCORPORATED - New
 $279,900Active3 beds 1 baths1,196 sq. ft.
$279,900Active3 beds 1 baths1,196 sq. ft.1181 Wayne Ave, HAGERSTOWN, MD 21742
MLS# MDWA2031836Listed by: LONG & FOSTER REAL ESTATE, INC. - Coming Soon
 $275,000Coming Soon4 beds 2 baths
$275,000Coming Soon4 beds 2 baths1207 Virginia Ave, HAGERSTOWN, MD 21740
MLS# MDWA2031778Listed by: KELLER WILLIAMS REALTY CENTRE - Coming Soon
 $399,000Coming Soon3 beds 3 baths
$399,000Coming Soon3 beds 3 baths14312 Gossard Mill Rd, HAGERSTOWN, MD 21740
MLS# MDWA2031826Listed by: MARSH REALTY - Coming Soon
 $325,000Coming Soon4 beds 2 baths
$325,000Coming Soon4 beds 2 baths20025 Leitersburg Pike, HAGERSTOWN, MD 21742
MLS# MDWA2031830Listed by: SULLIVAN SELECT, LLC. - Coming Soon
 $395,000Coming Soon4 beds 3 baths
$395,000Coming Soon4 beds 3 baths17410 Gay St, HAGERSTOWN, MD 21740
MLS# MDWA2031820Listed by: MARSH REALTY - New
 $310,000Active4 beds 2 baths2,976 sq. ft.
$310,000Active4 beds 2 baths2,976 sq. ft.744 W Washington St, HAGERSTOWN, MD 21740
MLS# MDWA2031682Listed by: FAIRFAX REALTY PREMIER - Coming Soon
 $60,000Coming Soon2 beds 2 baths
$60,000Coming Soon2 beds 2 baths11010 Lakeside Dr #265, HAGERSTOWN, MD 21740
MLS# MDWA2031806Listed by: BERKSHIRE HATHAWAY HOMESERVICES HOMESALE REALTY
