21511 Black Rock Rd, Hagerstown, MD 21740
Local realty services provided by:Better Homes and Gardens Real Estate Valley Partners
21511 Black Rock Rd,Hagerstown, MD 21740
$348,000
- 2 Beds
- 1 Baths
- - sq. ft.
- Single family
- Sold
Listed by: shirley j bayer
Office: re/max results
MLS#:MDWA2032224
Source:BRIGHTMLS
Sorry, we are unable to map this address
Price summary
- Price:$348,000
About this home
Adorable & Affordable Country Living - Charming chestnut log home with all the modern comforts. Enjoy the perfect blend of rustic charm and modern updates in this one-story bungalow built with beautiful chestnut logs. Featuring 2 bedrooms, maple kitchen with all appliances, laundry/bathroom addition, and replacement tilt windows, this home offers comfort and convenience throughout. A large, detached garage/workshop provides space for hobbies or storage, plus there’s a small barn—ideal for chickens or small animals. Relax or entertain on the deck while taking in the stunning view of Black Rock. The basement offers extra storage, and the level lot is easy to maintain. Located just 5 minutes to I-70, this home is perfect for commuters who want to come home to peace and country views at the end of the day. Come home to country—you’ll love it here!
Contact an agent
Home facts
- Year built:1947
- Listing ID #:MDWA2032224
- Added:53 day(s) ago
- Updated:December 01, 2025 at 06:39 PM
Rooms and interior
- Bedrooms:2
- Total bathrooms:1
- Full bathrooms:1
Heating and cooling
- Cooling:Ceiling Fan(s), Central A/C, Heat Pump(s)
- Heating:Electric, Heat Pump(s)
Structure and exterior
- Year built:1947
Schools
- High school:BOONSBORO
- Middle school:BOONSBORO
- Elementary school:GREENBRIER
Utilities
- Water:Well
- Sewer:On Site Septic
Finances and disclosures
- Price:$348,000
- Tax amount:$1,551 (2024)
New listings near 21511 Black Rock Rd
- New
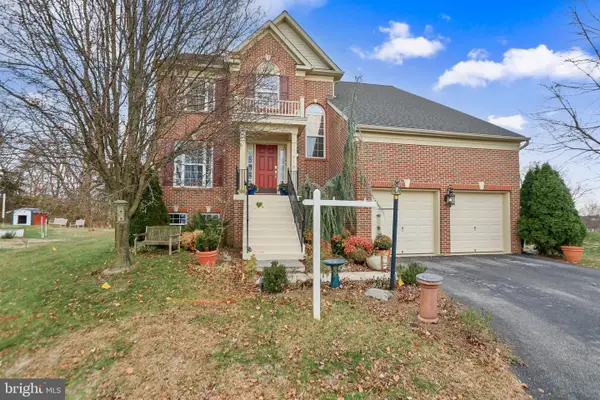 $525,000Active5 beds 4 baths3,522 sq. ft.
$525,000Active5 beds 4 baths3,522 sq. ft.17416 Cobb Ct, HAGERSTOWN, MD 21740
MLS# MDWA2033126Listed by: SAMSON PROPERTIES - New
 $325,000Active3 beds 2 baths1,144 sq. ft.
$325,000Active3 beds 2 baths1,144 sq. ft.11812 Pheasant Trl, HAGERSTOWN, MD 21742
MLS# MDWA2033182Listed by: THE KW COLLECTIVE - New
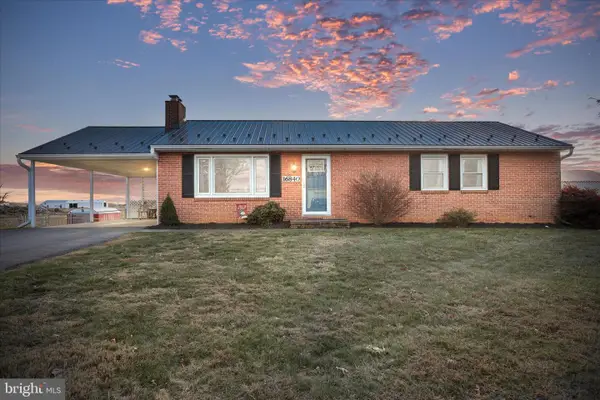 $350,000Active3 beds 2 baths1,675 sq. ft.
$350,000Active3 beds 2 baths1,675 sq. ft.16840 Petmar Cir, HAGERSTOWN, MD 21742
MLS# MDWA2033168Listed by: SAMSON PROPERTIES - Coming Soon
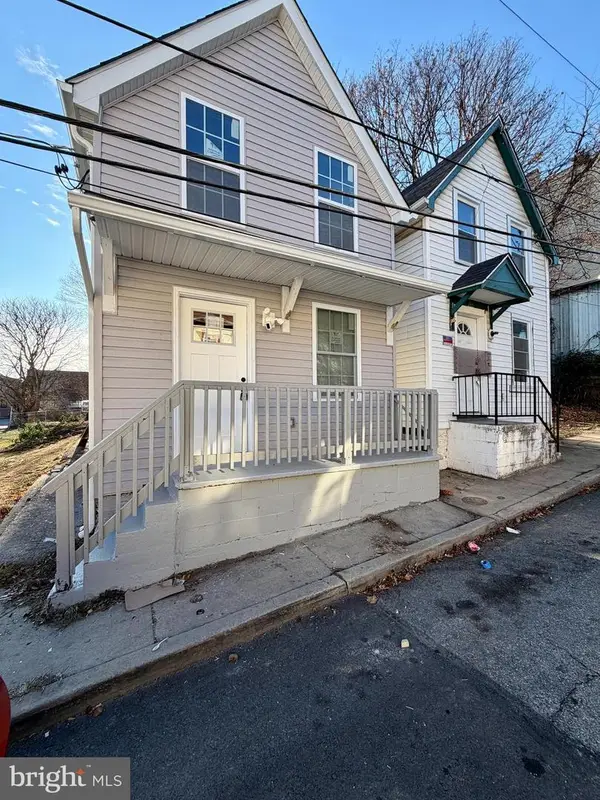 $235,000Coming Soon3 beds 2 baths
$235,000Coming Soon3 beds 2 baths133 Bethel St, HAGERSTOWN, MD 21740
MLS# MDWA2033178Listed by: REDFIN CORP - Coming Soon
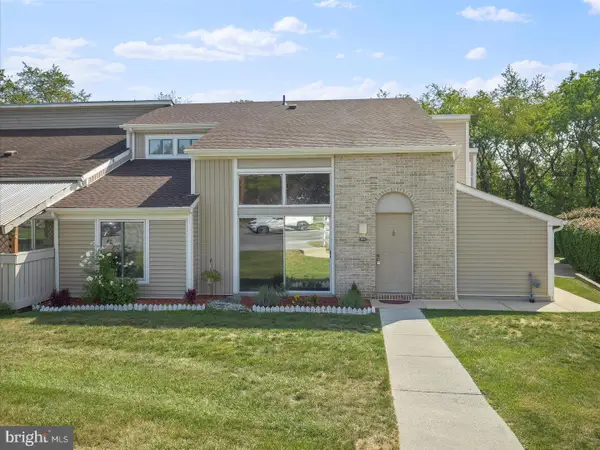 $230,000Coming Soon3 beds 2 baths
$230,000Coming Soon3 beds 2 baths1672 Woodlands Run, HAGERSTOWN, MD 21742
MLS# MDWA2033170Listed by: JAK REAL ESTATE - New
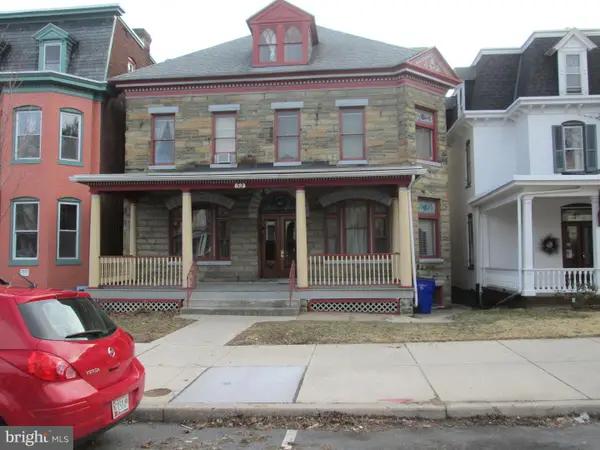 $515,000Active5 beds -- baths4,024 sq. ft.
$515,000Active5 beds -- baths4,024 sq. ft.53 Broadway, HAGERSTOWN, MD 21740
MLS# MDWA2032970Listed by: MACKINTOSH , INC. - Open Sun, 12 to 2pmNew
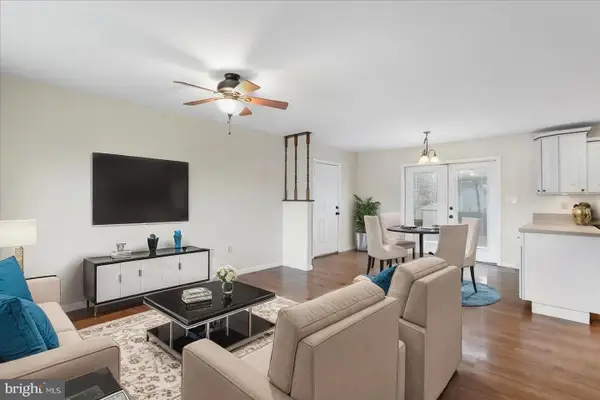 $299,799Active3 beds 1 baths1,867 sq. ft.
$299,799Active3 beds 1 baths1,867 sq. ft.1349 Cedarwood Dr, HAGERSTOWN, MD 21742
MLS# MDWA2033156Listed by: LPT REALTY, LLC - New
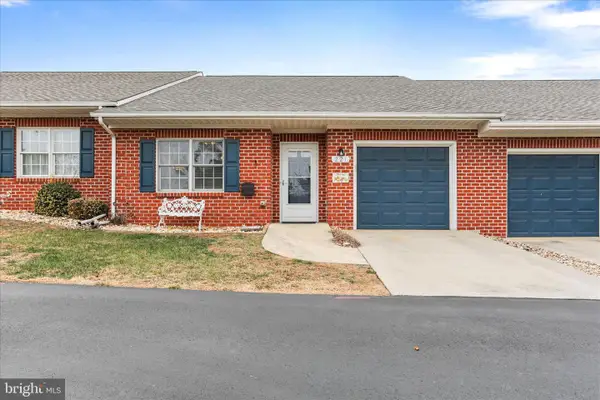 $259,900Active3 beds 2 baths1,403 sq. ft.
$259,900Active3 beds 2 baths1,403 sq. ft.221 Sunbrook Ln #73, HAGERSTOWN, MD 21742
MLS# MDWA2033108Listed by: REAL ESTATE INNOVATIONS - New
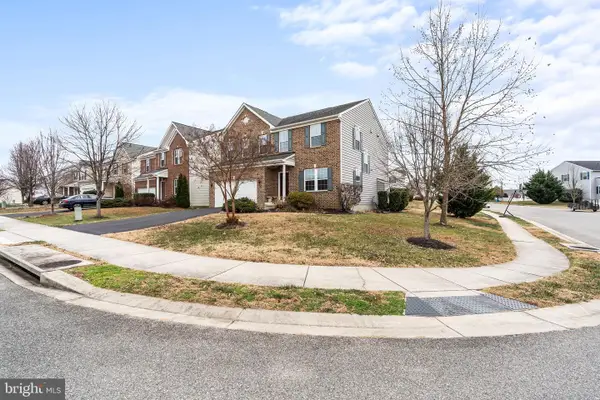 $529,999Active4 beds 4 baths2,992 sq. ft.
$529,999Active4 beds 4 baths2,992 sq. ft.9401 Westenberger Dr, HAGERSTOWN, MD 21740
MLS# MDWA2033128Listed by: THE GLOCKER GROUP REALTY RESULTS - Coming Soon
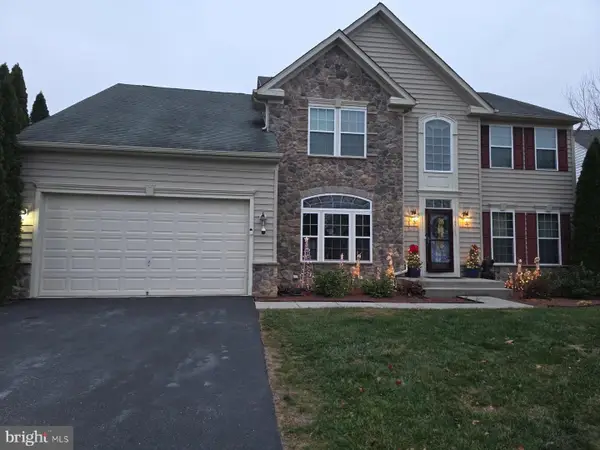 $715,000Coming Soon5 beds 4 baths
$715,000Coming Soon5 beds 4 baths9711 Falkirk Ter, HAGERSTOWN, MD 21740
MLS# MDWA2033118Listed by: SAMSON PROPERTIES
